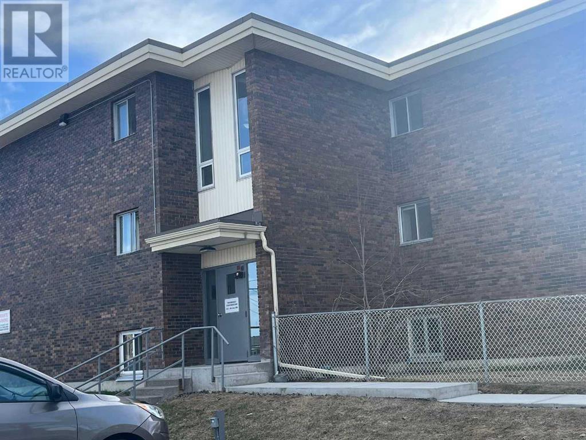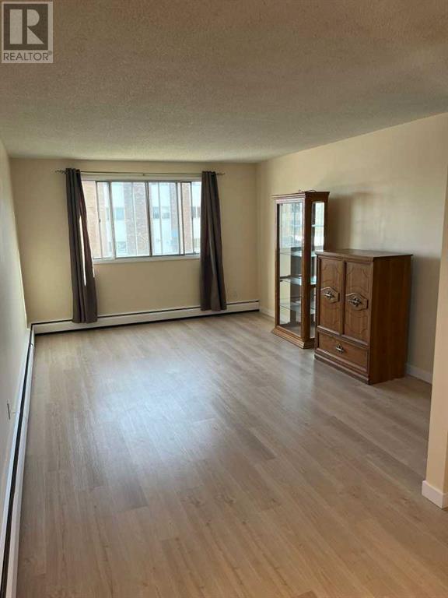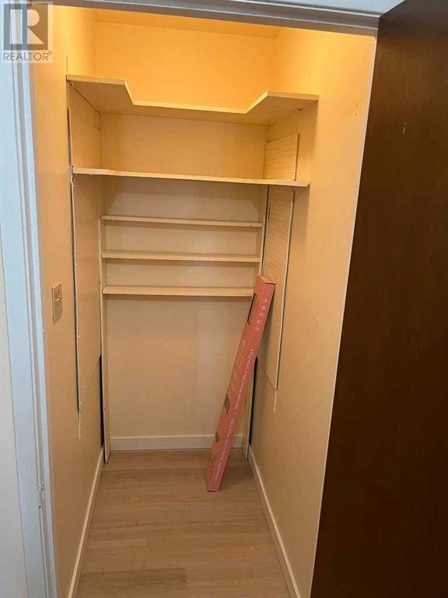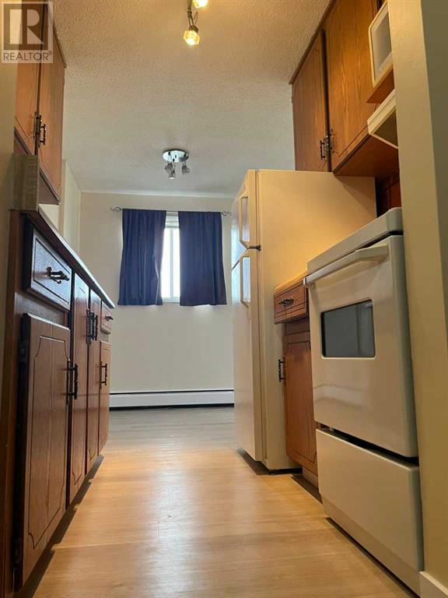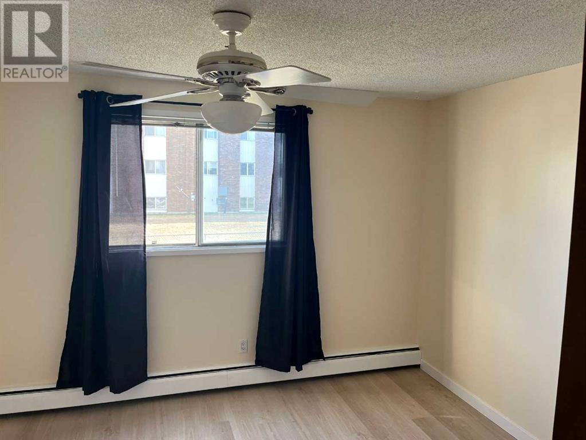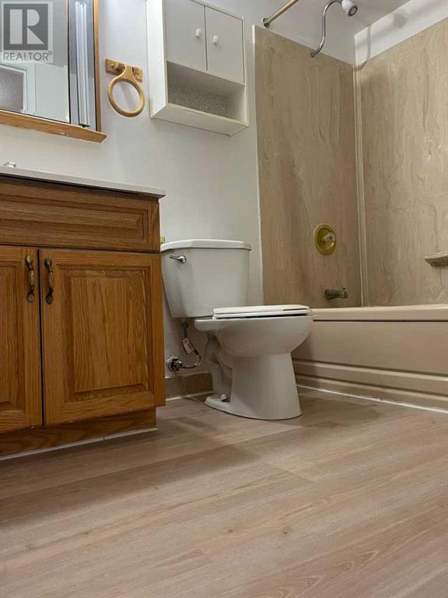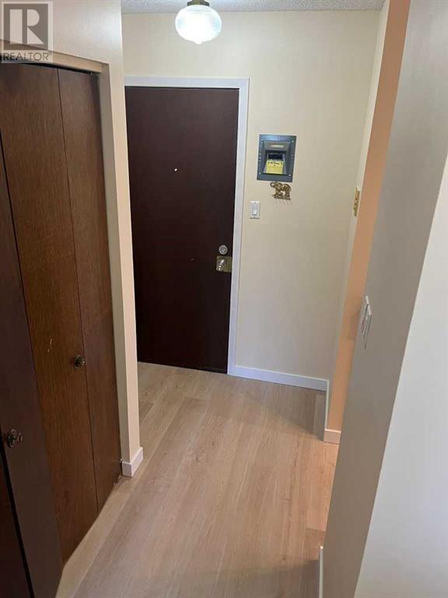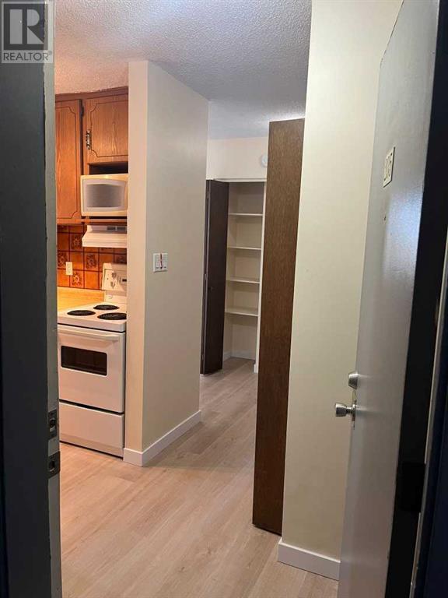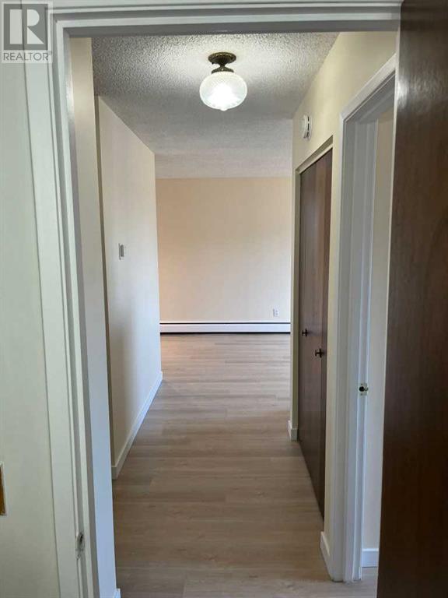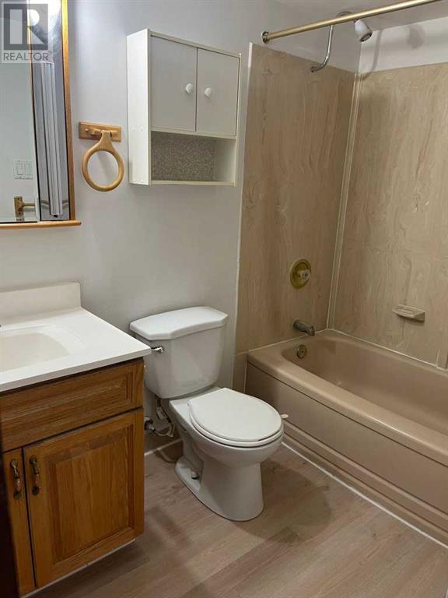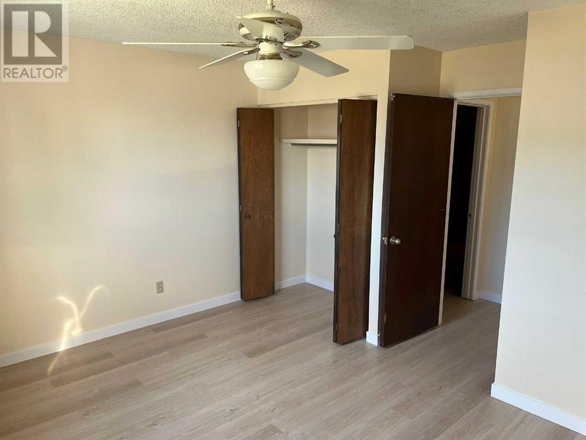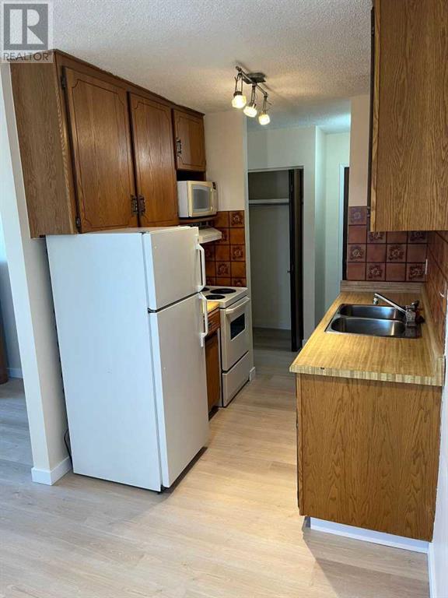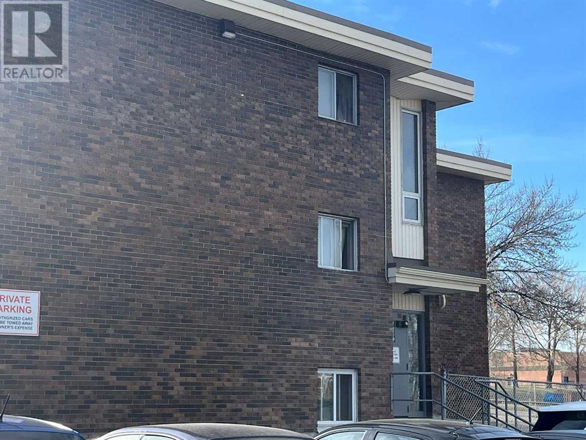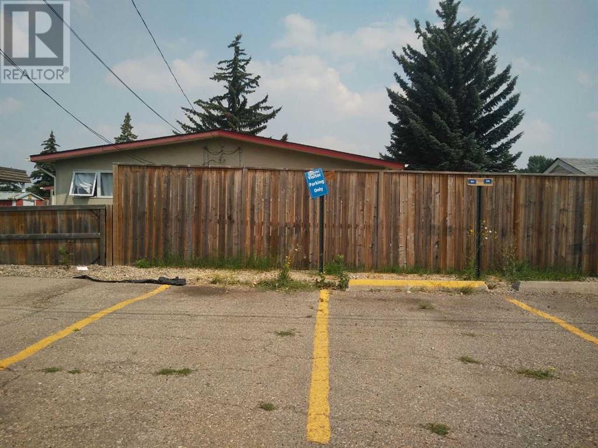205, 231 64 Avenue Nw Calgary, Alberta T2K 0M1
Interested?
Contact us for more information
Kristy Fa
Broker of Record
(403) 265-8008

Zhanjie Zhou
Associate
(403) 265-8008
$229,000Maintenance, Common Area Maintenance, Heat, Insurance, Reserve Fund Contributions, Waste Removal, Water
$292.65 Monthly
Maintenance, Common Area Maintenance, Heat, Insurance, Reserve Fund Contributions, Waste Removal, Water
$292.65 MonthlyGreat location, this Newly renovated fantastic 2ND FLOOR, CORNER UNIT condo boasts ONE GENEROUSLY-SIZED BEDROOMS, a BRIGHT and AIRY LIVING ROOM, a designated DINING AREA, and an abundance of EXTRA WINDOWS that flood the space with natural light. New Paint, New flooring, corner unit overlooking the greenspace. Along with a convenient IN-SUITE STORAGE SPACE and a well-maintained 4 PC BATHROOM. only HALF FLIGHT of Stairs up. 1 assigned parking stall included. Nestled in the heart of the established Thorncliffe community, this property is just a short stroll away from esteemed educational institutions such as St. Helena School and Huntington Hills School. In suite storage and convenient access to nearby shopping options and seamless Public Transit connectivity. Don't miss this excellent investment opportunity or looking to expand your rental portfolio. This is also great for an ideal first home for a young couple seeking a place of their own. The Condo Fee covers essential amenities including Heat, Water/Sewer, Reserve Fund, Management Services, basic internet and upkeep of the common areas. Don't missing this! call to set up your appointment today! (id:43352)
Property Details
| MLS® Number | A2123267 |
| Property Type | Single Family |
| Community Name | Thorncliffe |
| Amenities Near By | Park, Playground |
| Community Features | Pets Allowed With Restrictions |
| Features | See Remarks, Other, Parking |
| Parking Space Total | 1 |
| Plan | 7710402 |
| Structure | None |
Building
| Bathroom Total | 1 |
| Bedrooms Above Ground | 1 |
| Bedrooms Total | 1 |
| Amenities | Other |
| Appliances | Stove |
| Architectural Style | Low Rise |
| Constructed Date | 1969 |
| Construction Material | Wood Frame |
| Construction Style Attachment | Attached |
| Cooling Type | None |
| Exterior Finish | Aluminum Siding, Brick |
| Flooring Type | Linoleum, Vinyl Plank |
| Heating Fuel | Natural Gas |
| Heating Type | Baseboard Heaters |
| Stories Total | 3 |
| Size Interior | 615 Sqft |
| Total Finished Area | 615 Sqft |
| Type | Apartment |
Land
| Acreage | No |
| Land Amenities | Park, Playground |
| Size Total Text | Unknown |
| Zoning Description | M-c1 |
Rooms
| Level | Type | Length | Width | Dimensions |
|---|---|---|---|---|
| Main Level | Primary Bedroom | 13.33 Ft x 12.25 Ft | ||
| Main Level | Living Room | 16.67 Ft x 11.75 Ft | ||
| Main Level | Kitchen | 6.75 Ft x 6.50 Ft | ||
| Main Level | 3pc Bathroom | 8.75 Ft x 4.67 Ft | ||
| Main Level | Dining Room | 7.67 Ft x 7.58 Ft | ||
| Main Level | Living Room | 16.67 Ft x 11.75 Ft | ||
| Main Level | Storage | 5.42 Ft x 3.25 Ft |
https://www.realtor.ca/real-estate/26755518/205-231-64-avenue-nw-calgary-thorncliffe

