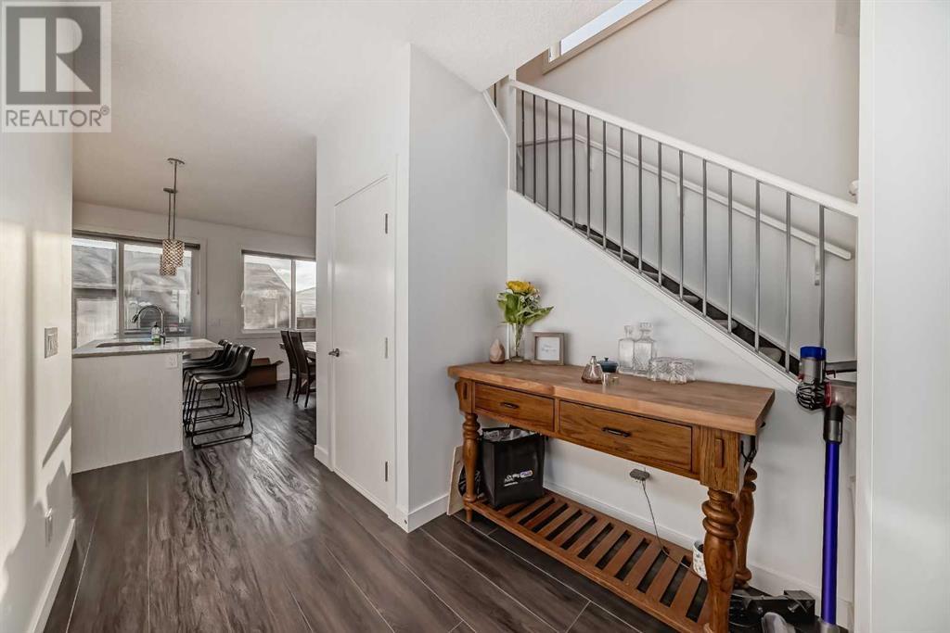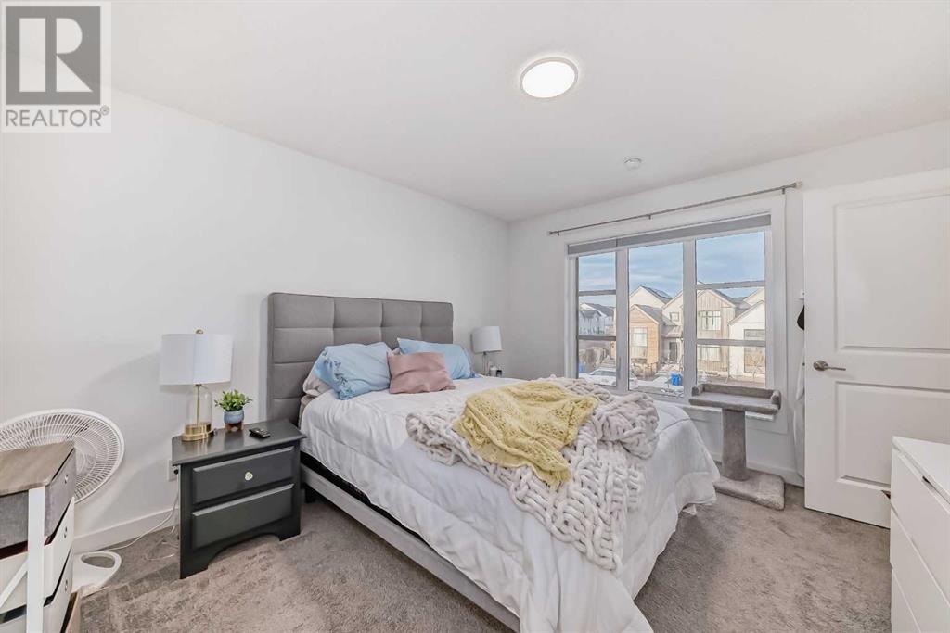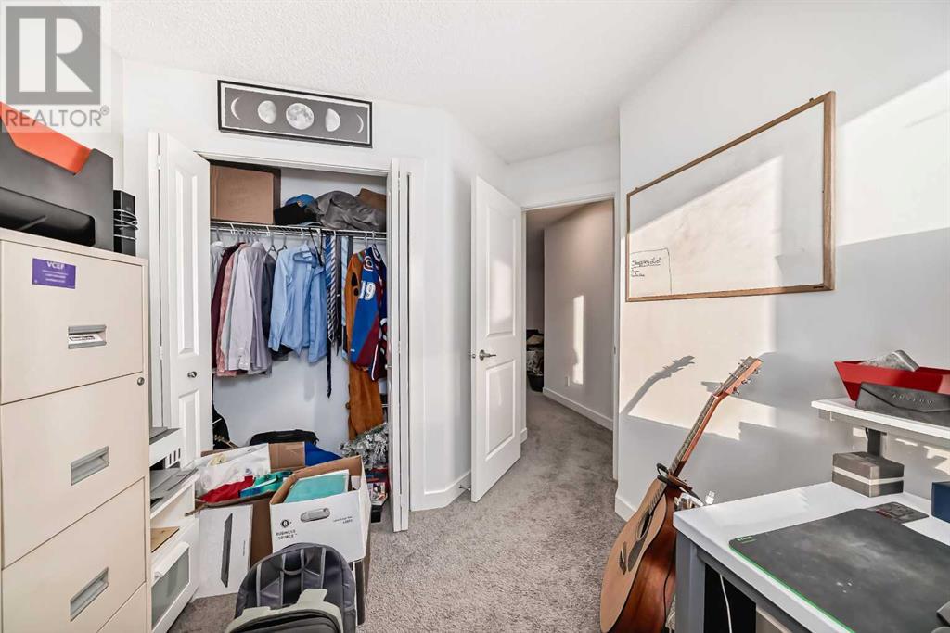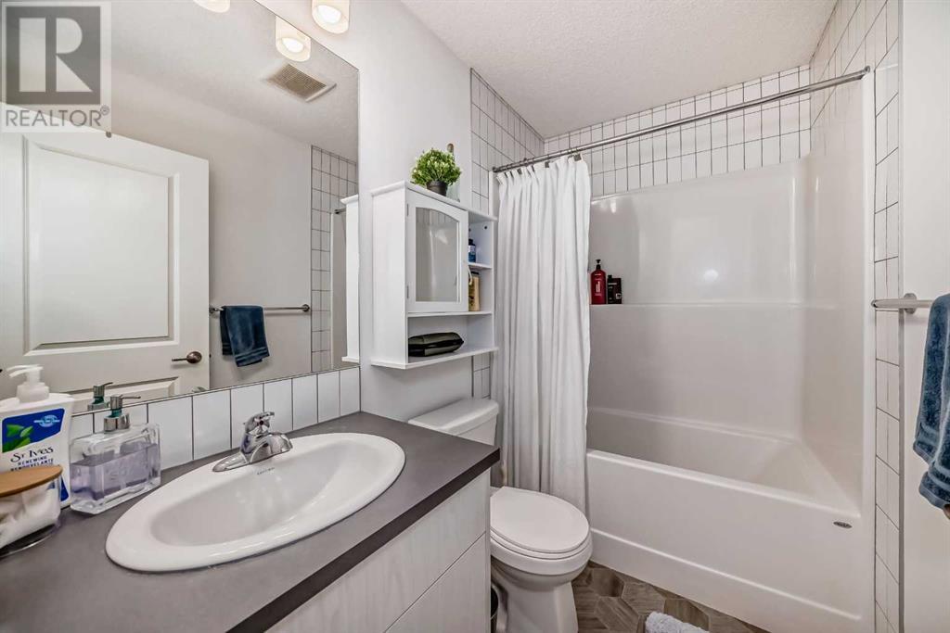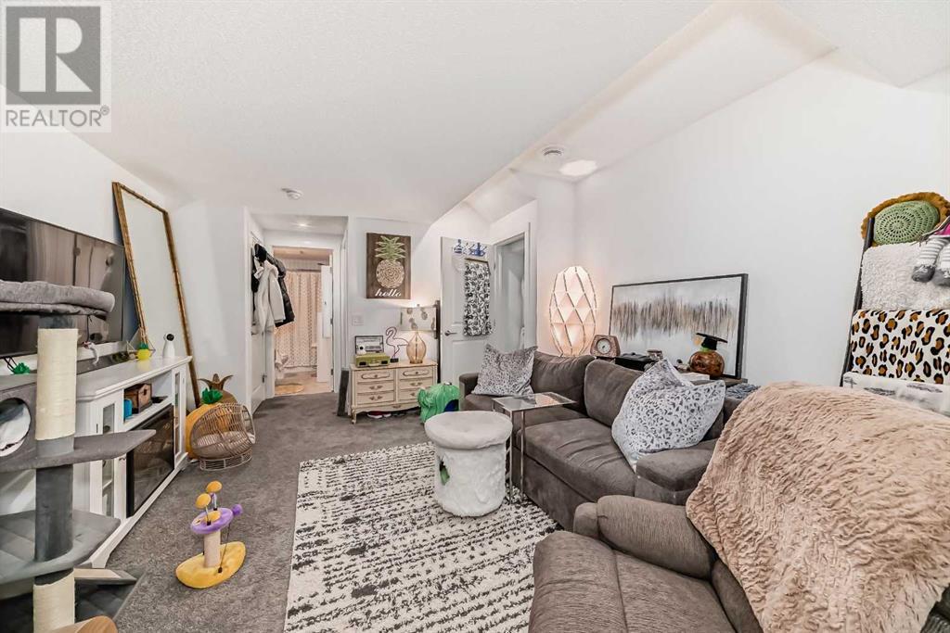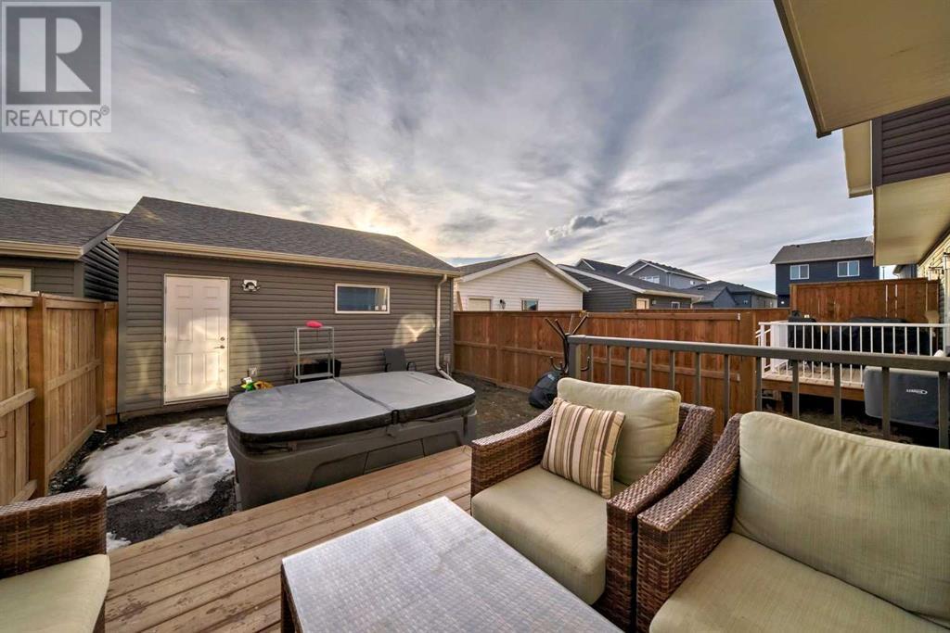20529 Main Street Calgary, Alberta T3M 3E9
Interested?
Contact us for more information

Corey Cameron
Associate
(403) 648-2765
coreycameron.com/
https://www.facebook.com/profile.php?id=1000844200
https://www.linkedin.com/in/corey-cameron-ab96b44b
https://twitter.com/CoreyCameronYYC
$699,900
INVESTOR ALERT!!! Welcome to this exceptional investment property located in the vibrant community of Seton in Southeast Calgary. This meticulously maintained semi detached home offers an ideal opportunity for investors looking to capitalize on immediate rental income and long-term appreciation potential. Situated in the desirable Seton neighborhood, known for its convenience close to Deerfoot Trail, amenities, location to schools, parks, brand new YMCA, and CALGARY SOUTH HEALTH CAMPUS. This spacious and well-designed 2 story home boasts a total of 2320 sq of living space including the LEGAL BASEMENT SUITE and is a perfect fit to your investment portfolio. 3 bedrooms, 2 ½ bathrooms, and 1667 sqft for the upper levels will provide ample space for tenants and families. The 653 sqft legal suite is a rare quick possession find and comes with a separate side entrance, full concrete walkway up the side, full kitchen, walk in pantry, and is ideal for maximizing rental income potential. Benefit from immediate cash flow with two amazing and solid tenants already occupying the property. This home also comes with a fully fenced back yard, deck, HEATED detached garage, and HOT TUB. This SE Calgary property is priced competitively for the high demand Calgary market and offers excellent value for investors seeking a turnkey opportunity. Take advantage of the legal basement suite to maximize rental revenue while complying with local regulations. Seton is a rapidly growing community with a wealth of amenities, making it an attractive location for tenants and ensuring potential for long-term appreciation. Enjoy peace of mind knowing that your investment property is occupied by stable tenants, reducing the risk of vacancy and maximizing your returns. This investment property presents a rare opportunity to secure a lucrative income-generating asset in one of Calgary's most sought-after neighborhoods. Whether you're a seasoned investor or new to the market, this property offers the per fect blend of immediate income and future growth potential. Schedule a showing today and take the first step towards building your investment portfolio in Seton in SE Calgary! (id:43352)
Property Details
| MLS® Number | A2116854 |
| Property Type | Single Family |
| Community Name | Seton |
| Amenities Near By | Playground |
| Features | Back Lane, Pvc Window, No Smoking Home, Level |
| Parking Space Total | 2 |
| Plan | 1912455 |
| Structure | Deck |
Building
| Bathroom Total | 4 |
| Bedrooms Above Ground | 3 |
| Bedrooms Below Ground | 1 |
| Bedrooms Total | 4 |
| Appliances | Refrigerator, Range - Electric, Dishwasher, Microwave Range Hood Combo, Washer & Dryer |
| Basement Development | Finished |
| Basement Features | Separate Entrance, Suite |
| Basement Type | Full (finished) |
| Constructed Date | 2020 |
| Construction Material | Poured Concrete, Wood Frame |
| Construction Style Attachment | Semi-detached |
| Cooling Type | None |
| Exterior Finish | Concrete, Vinyl Siding |
| Flooring Type | Carpeted, Laminate, Linoleum |
| Foundation Type | Poured Concrete |
| Half Bath Total | 1 |
| Heating Fuel | Natural Gas |
| Heating Type | Central Heating, Forced Air |
| Stories Total | 2 |
| Size Interior | 1667.2 Sqft |
| Total Finished Area | 1667.2 Sqft |
| Type | Duplex |
Parking
| Detached Garage | 2 |
| Garage | |
| Heated Garage |
Land
| Acreage | No |
| Fence Type | Fence |
| Land Amenities | Playground |
| Landscape Features | Landscaped |
| Size Depth | 33 M |
| Size Frontage | 6.75 M |
| Size Irregular | 2396.87 |
| Size Total | 2396.87 Sqft|0-4,050 Sqft |
| Size Total Text | 2396.87 Sqft|0-4,050 Sqft |
| Zoning Description | Single Residential |
Rooms
| Level | Type | Length | Width | Dimensions |
|---|---|---|---|---|
| Second Level | Other | 5.33 Ft x 4.42 Ft | ||
| Second Level | Bedroom | 8.17 Ft x 11.92 Ft | ||
| Second Level | Bedroom | 8.50 Ft x 9.08 Ft | ||
| Second Level | Bonus Room | 11.92 Ft x 11.75 Ft | ||
| Second Level | Primary Bedroom | 11.42 Ft x 14.17 Ft | ||
| Second Level | Laundry Room | 5.92 Ft x 5.92 Ft | ||
| Second Level | 4pc Bathroom | 7.83 Ft x 4.92 Ft | ||
| Second Level | Other | 5.67 Ft x 5.25 Ft | ||
| Second Level | 3pc Bathroom | 13.50 Ft x 4.92 Ft | ||
| Basement | Bedroom | 10.33 Ft x 12.75 Ft | ||
| Basement | Living Room | 12.83 Ft x 12.75 Ft | ||
| Basement | Laundry Room | 4.08 Ft x 3.33 Ft | ||
| Basement | Furnace | 9.17 Ft x 6.67 Ft | ||
| Basement | Kitchen | 8.92 Ft x 13.25 Ft | ||
| Basement | Pantry | 4.67 Ft x 4.42 Ft | ||
| Basement | 4pc Bathroom | 9.08 Ft x 5.00 Ft | ||
| Main Level | Other | 3.67 Ft x 3.33 Ft | ||
| Main Level | Living Room | 17.08 Ft x 12.92 Ft | ||
| Main Level | Other | 6.00 Ft x 5.08 Ft | ||
| Main Level | Dining Room | 13.17 Ft x 8.58 Ft | ||
| Main Level | Kitchen | 13.83 Ft x 8.33 Ft | ||
| Main Level | Pantry | 5.50 Ft x 4.50 Ft | ||
| Main Level | 2pc Bathroom | 8.17 Ft x 3.00 Ft |
https://www.realtor.ca/real-estate/26773533/20529-main-street-calgary-seton












