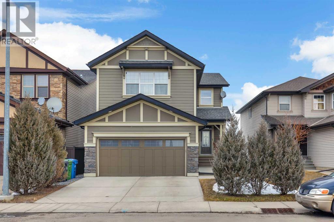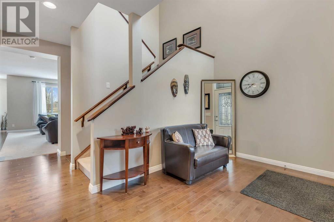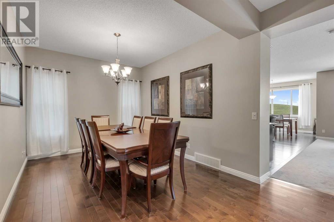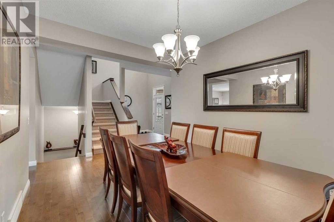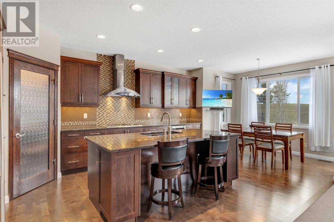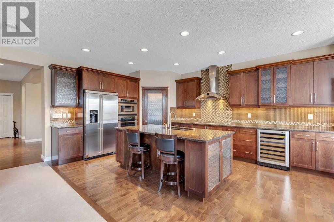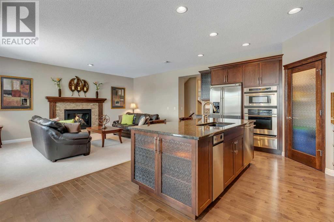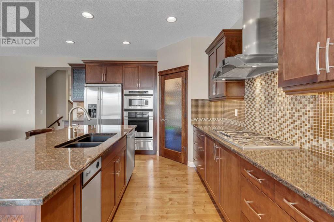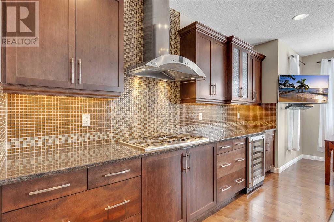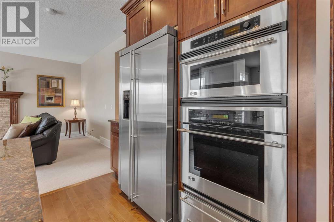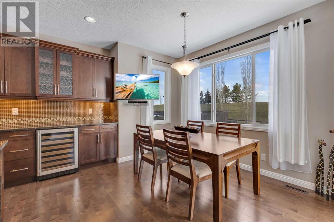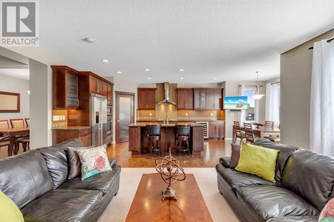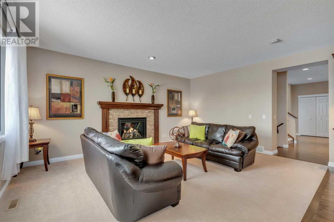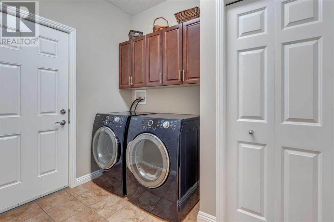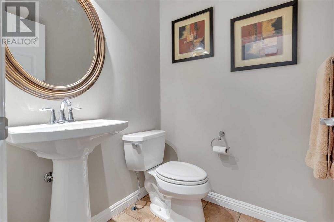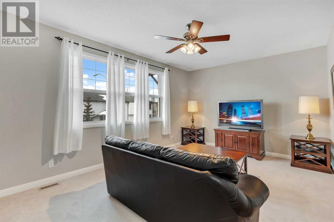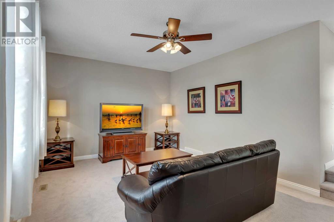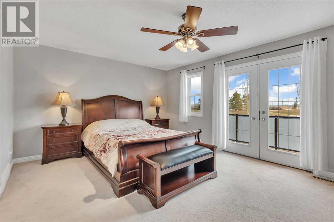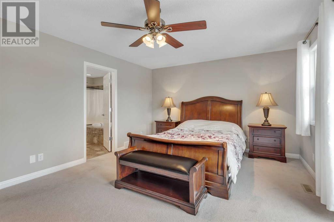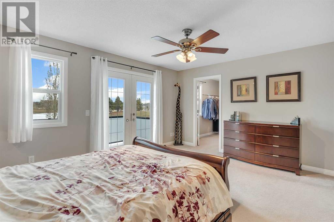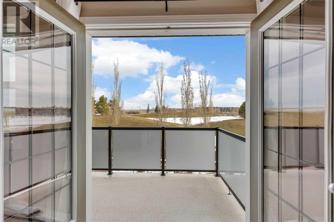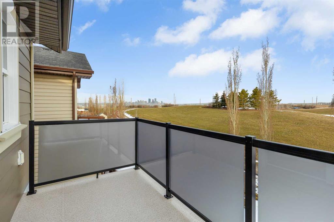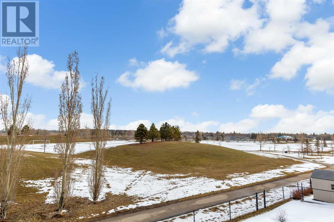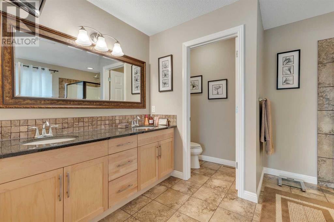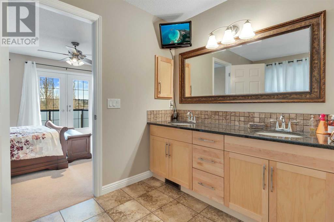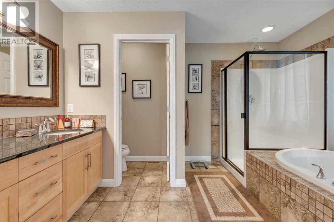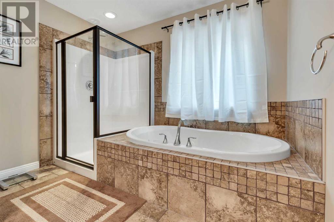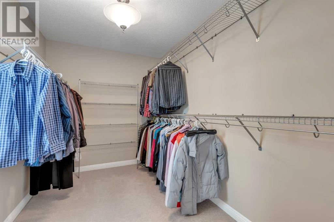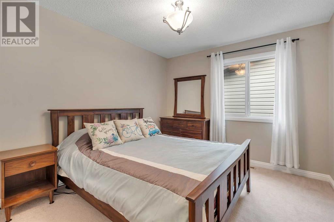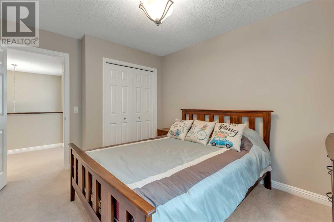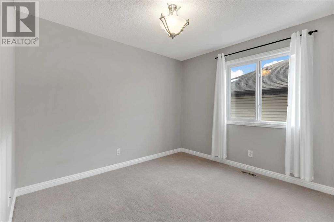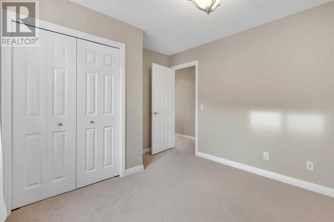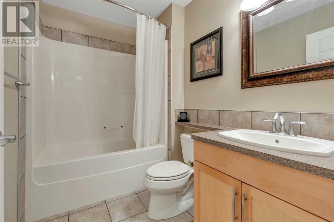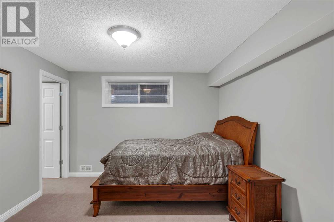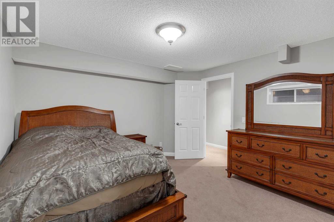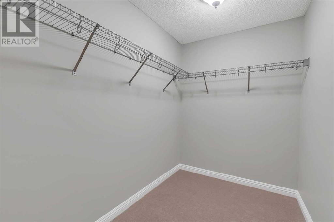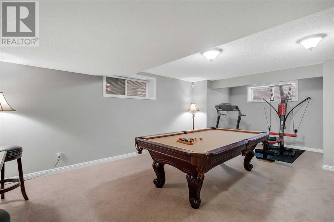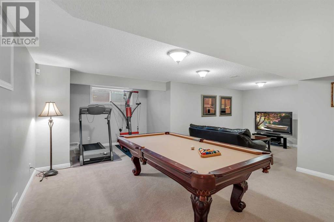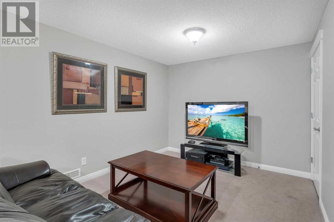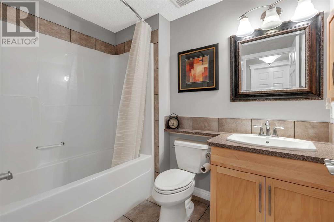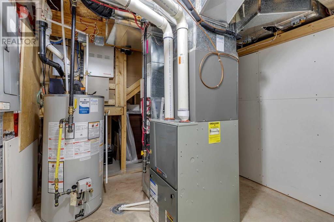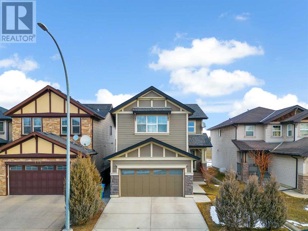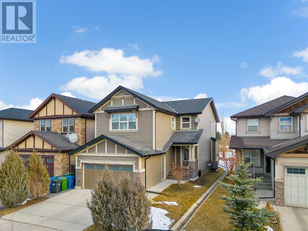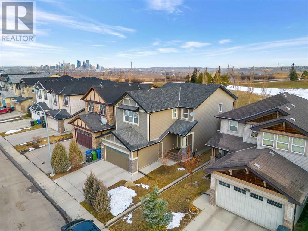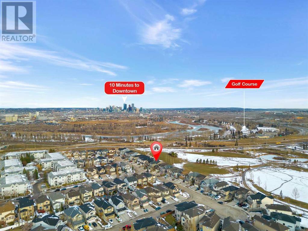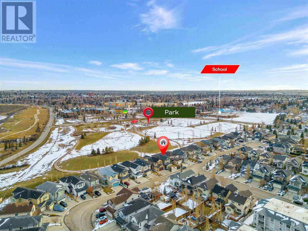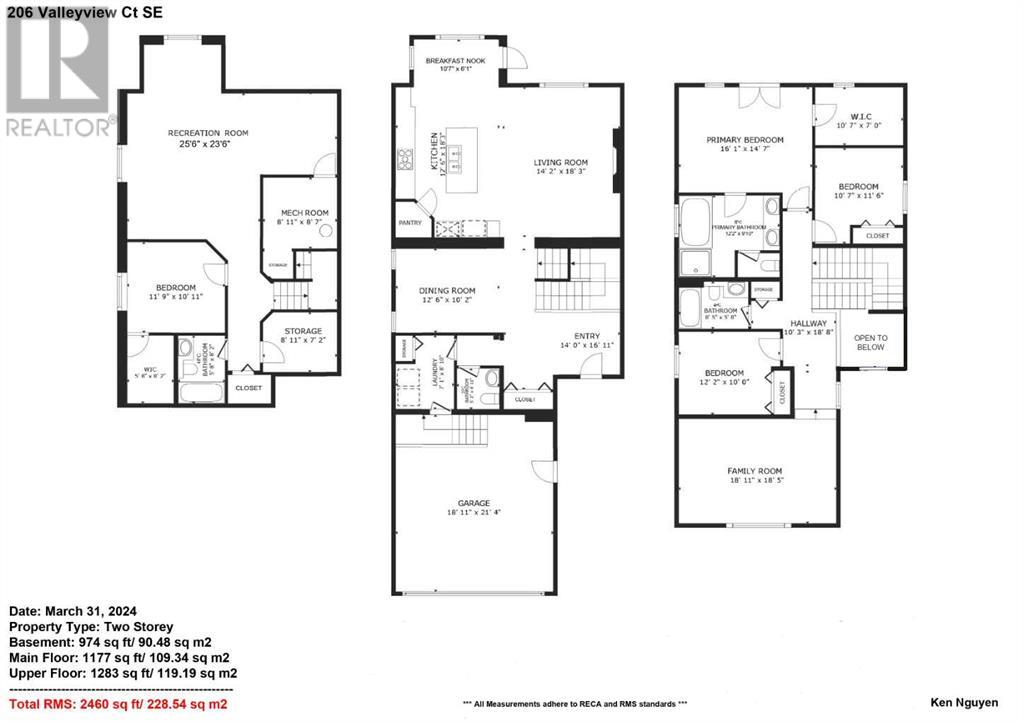206 Valleyview Court Se Calgary, Alberta T2B 0K6
Interested?
Contact us for more information

Ken Tuan Nguyen
Associate
(403) 247-5301
$725,000
Welcome to this beautiful 2 storey MOVE IN READY HOME in Valley View! Located on a quiet street BACKING ONTO A PARK, this home offers almost 3400 sqft of developed living space, 4 bedroom, 3.5 bathrooms, a BUILDER BUILT BASEMENT, tasteful upgrades, and VIEWS OF DOWNTOWN! As you enter the foyer, you are greeted with the grand entrance with vaulted ceilings open to above and a showcase style staircase going upstairs. The entire main floor has 9 ft ceilings with a open floor plan which includes an executive open kitchen with large island, stainless steel built in appliances, and a good sized pantry. This floor also has a spacious formal dining, and a cozy living room with a gas fireplace, a convenient laundry/mud room, and a half bath. Upstairs, there is a large airy bonus room, 3 bedrooms, and 2 full bathrooms. Included in this bedroom count is a sizable primary bedroom with a 5 peice private ensuite retreat with a walk in closet and PRIVATE BALCONY with french doors. Down in the BUILDER BUILT BASEMENT, there is a huge rec room, additional bedroom, full bathroom, and a cold storage room. Also attached to the house is a double car garage which is insulated and has high ceilings for lots of space for storage. To top off this amazing home, the private back yard opens up to Valleyview Park! Other upgrades include A/C, TRIPLE PANE WINDOWS, HARDIE BOARD SIDING, and a NEW HOT WATER TANK! (id:43352)
Property Details
| MLS® Number | A2120691 |
| Property Type | Single Family |
| Community Name | Dover |
| Amenities Near By | Park, Playground |
| Features | French Door |
| Parking Space Total | 4 |
| Plan | 0711599 |
| View Type | View |
Building
| Bathroom Total | 4 |
| Bedrooms Above Ground | 3 |
| Bedrooms Below Ground | 1 |
| Bedrooms Total | 4 |
| Appliances | Washer, Refrigerator, Dishwasher, Range, Dryer, Oven - Built-in, Hood Fan, Window Coverings |
| Basement Development | Finished |
| Basement Type | Full (finished) |
| Constructed Date | 2008 |
| Construction Material | Wood Frame |
| Construction Style Attachment | Detached |
| Cooling Type | Central Air Conditioning |
| Fireplace Present | Yes |
| Fireplace Total | 1 |
| Flooring Type | Carpeted, Hardwood, Tile |
| Foundation Type | Poured Concrete |
| Half Bath Total | 1 |
| Heating Type | Forced Air |
| Stories Total | 2 |
| Size Interior | 2460 Sqft |
| Total Finished Area | 2460 Sqft |
| Type | House |
Parking
| Attached Garage | 2 |
Land
| Acreage | No |
| Fence Type | Partially Fenced |
| Land Amenities | Park, Playground |
| Landscape Features | Lawn |
| Size Depth | 10.06 M |
| Size Frontage | 3.35 M |
| Size Irregular | 363.00 |
| Size Total | 363 M2|0-4,050 Sqft |
| Size Total Text | 363 M2|0-4,050 Sqft |
| Zoning Description | R-c1n |
Rooms
| Level | Type | Length | Width | Dimensions |
|---|---|---|---|---|
| Basement | Recreational, Games Room | 25.50 Ft x 23.50 Ft | ||
| Basement | Bedroom | 11.75 Ft x 10.92 Ft | ||
| Basement | Storage | 8.92 Ft x 7.17 Ft | ||
| Basement | 4pc Bathroom | Measurements not available | ||
| Main Level | Living Room | 18.25 Ft x 14.17 Ft | ||
| Main Level | Kitchen | 18.25 Ft x 12.50 Ft | ||
| Main Level | Breakfast | 10.58 Ft x 6.08 Ft | ||
| Main Level | Dining Room | 12.50 Ft x 10.17 Ft | ||
| Main Level | Foyer | 16.92 Ft x 14.00 Ft | ||
| Main Level | 2pc Bathroom | Measurements not available | ||
| Upper Level | Bonus Room | 18.92 Ft x 18.42 Ft | ||
| Upper Level | Primary Bedroom | 16.08 Ft x 14.58 Ft | ||
| Upper Level | 5pc Bathroom | Measurements not available | ||
| Upper Level | Bedroom | 12.17 Ft x 10.00 Ft | ||
| Upper Level | Bedroom | 11.50 Ft x 10.58 Ft | ||
| Upper Level | 4pc Bathroom | Measurements not available |
https://www.realtor.ca/real-estate/26776480/206-valleyview-court-se-calgary-dover

