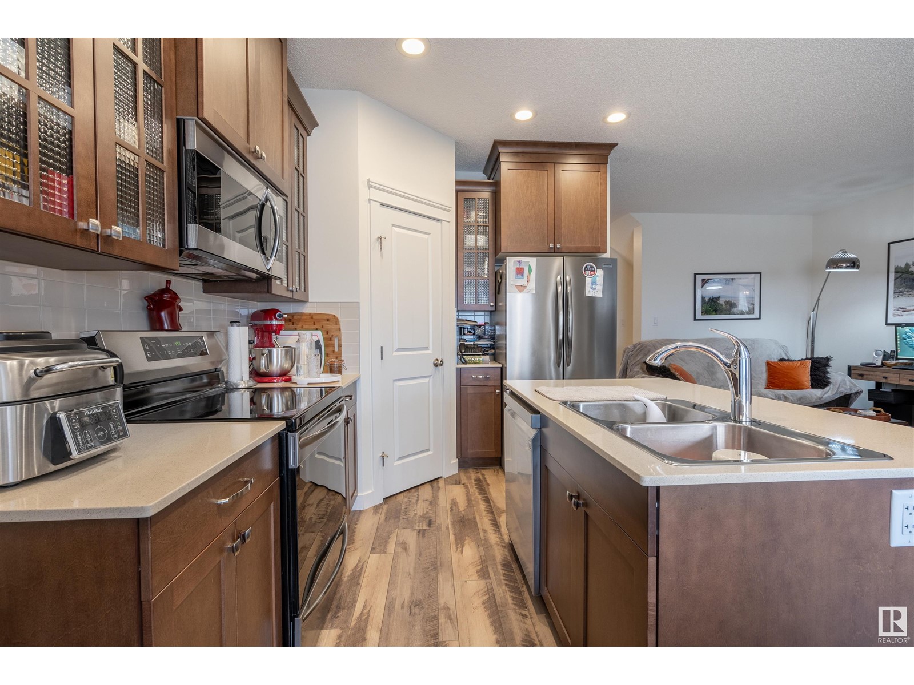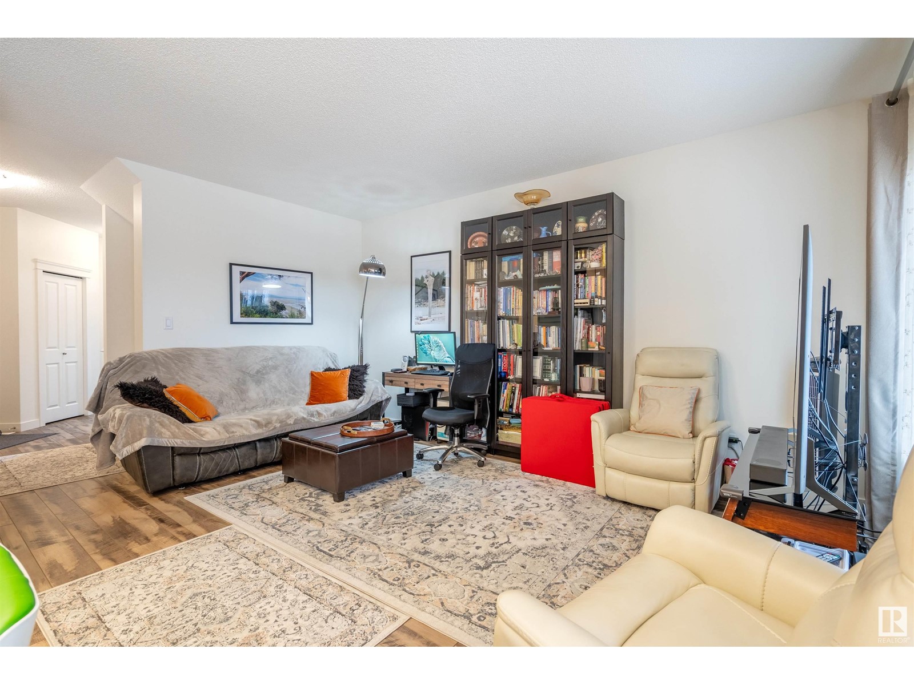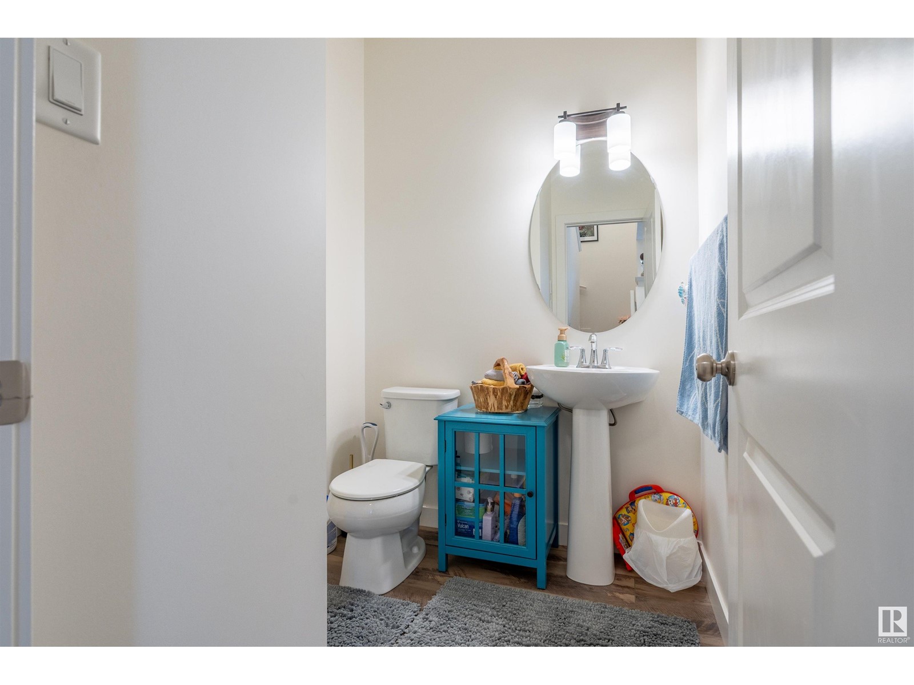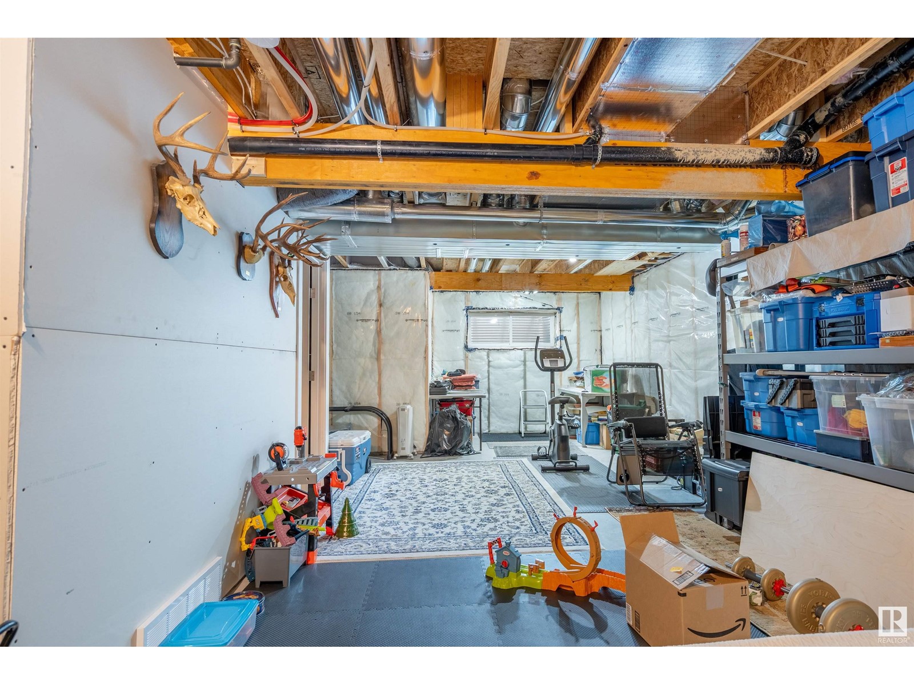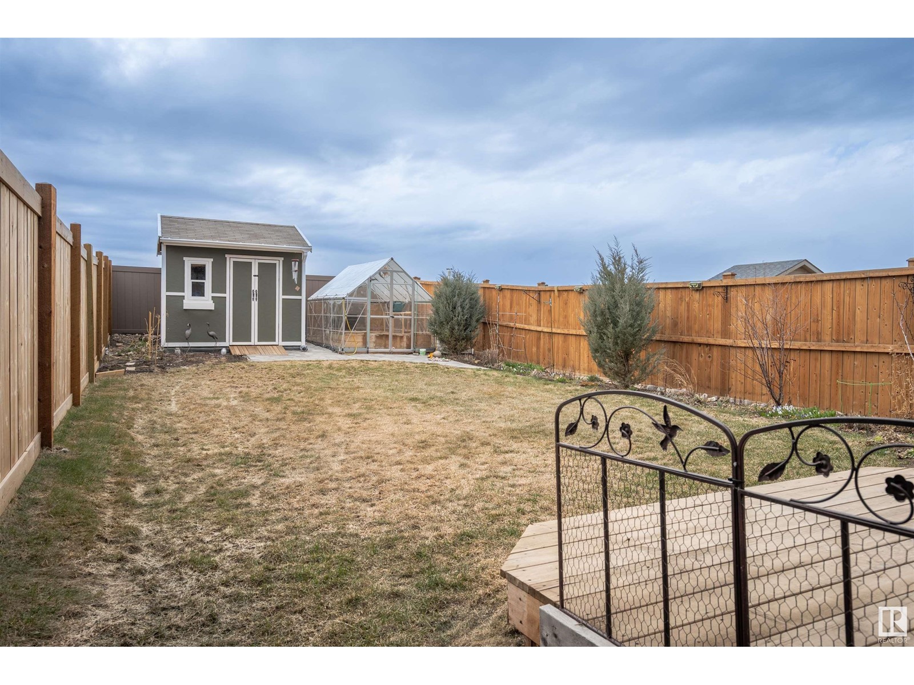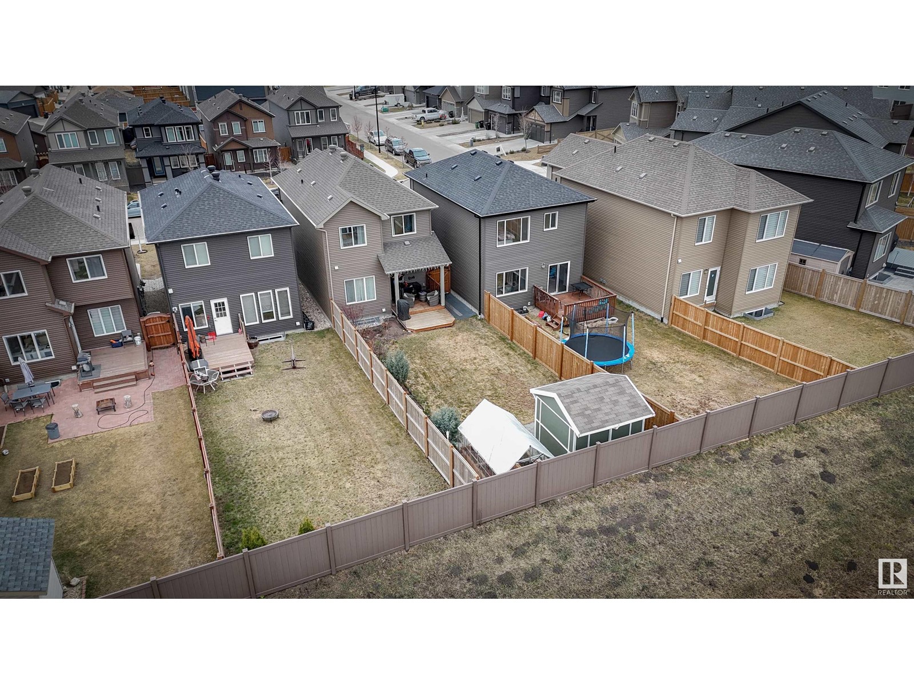2066 Graydon Hill Cr Sw Edmonton, Alberta T6W 2W9
Interested?
Contact us for more information

Dragic Janjic
Associate
(780) 439-7248
https://www.mastersteam.ca/
https://www.facebook.com/djanjicrealtor/
https://www.linkedin.com/in/dragic-janjic-1449bb27/
https://www.instagram.com/dragic_janjic
$624,888
Welcome to this bright and spacious 2-storey family home located in the sought-after community of Graydon Hill. With modern finishes, thoughtful design, and a peaceful green space backdrop, this home has it all. The main floor features a large entryway and stylish light vinyl plank flooring throughout. Enjoy a spacious kitchen complete with quartz countertops, a corner pantry, stainless steel appliances, and a generous dining area with direct access to the backyard—perfect for entertaining. The open-concept living room offers plenty of space to relax and unwind. A convenient half bath and laundry area complete the main level. Upstairs, the primary suite offers a walk-in closet and a private 4-piece ensuite. Two additional great-sized bedrooms and another full 4-piece bath provide comfort for the whole family. The unfinished basement is ready for your personal touch. Step outside to enjoy a fully landscaped front and backyard, a two-tiered covered deck, a greenhouse, and a shed. (id:43352)
Property Details
| MLS® Number | E4431473 |
| Property Type | Single Family |
| Neigbourhood | Graydon Hill |
| Amenities Near By | Playground, Public Transit, Schools, Shopping, Ski Hill |
| Features | See Remarks, No Back Lane |
| Parking Space Total | 4 |
| Structure | Deck |
Building
| Bathroom Total | 3 |
| Bedrooms Total | 3 |
| Appliances | Dishwasher, Dryer, Garage Door Opener, Refrigerator, Stove, Washer |
| Basement Development | Unfinished |
| Basement Type | Full (unfinished) |
| Constructed Date | 2018 |
| Construction Style Attachment | Detached |
| Half Bath Total | 1 |
| Heating Type | Forced Air |
| Stories Total | 2 |
| Size Interior | 1599 Sqft |
| Type | House |
Parking
| Attached Garage |
Land
| Acreage | No |
| Fence Type | Fence |
| Land Amenities | Playground, Public Transit, Schools, Shopping, Ski Hill |
| Size Irregular | 353.19 |
| Size Total | 353.19 M2 |
| Size Total Text | 353.19 M2 |
Rooms
| Level | Type | Length | Width | Dimensions |
|---|---|---|---|---|
| Main Level | Living Room | 3.62 m | 5.32 m | 3.62 m x 5.32 m |
| Main Level | Dining Room | 3.26 m | 1.84 m | 3.26 m x 1.84 m |
| Main Level | Kitchen | 2.69 m | 4.03 m | 2.69 m x 4.03 m |
| Upper Level | Primary Bedroom | 3.4 m | 4.41 m | 3.4 m x 4.41 m |
| Upper Level | Bedroom 2 | 2.99 m | 3.84 m | 2.99 m x 3.84 m |
| Upper Level | Bedroom 3 | 3.18 m | 2.93 m | 3.18 m x 2.93 m |
| Upper Level | Bonus Room | 4.7 m | 4.34 m | 4.7 m x 4.34 m |
https://www.realtor.ca/real-estate/28183757/2066-graydon-hill-cr-sw-edmonton-graydon-hill






