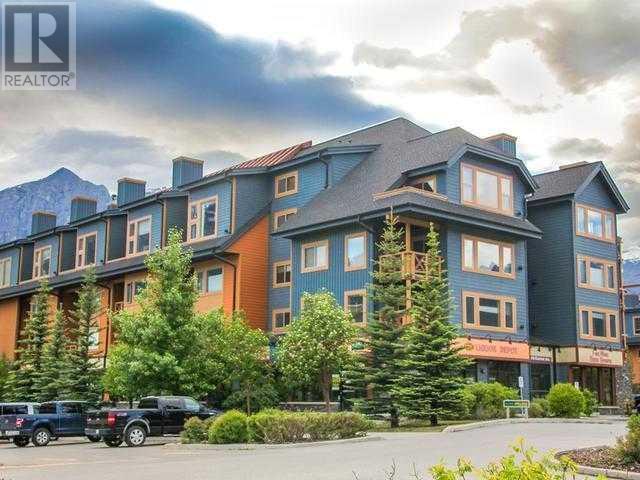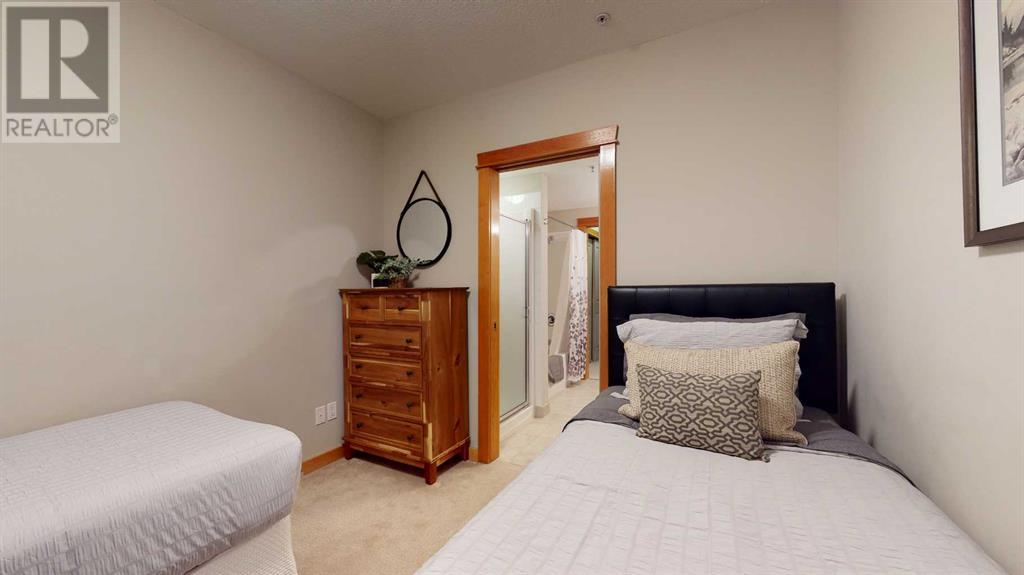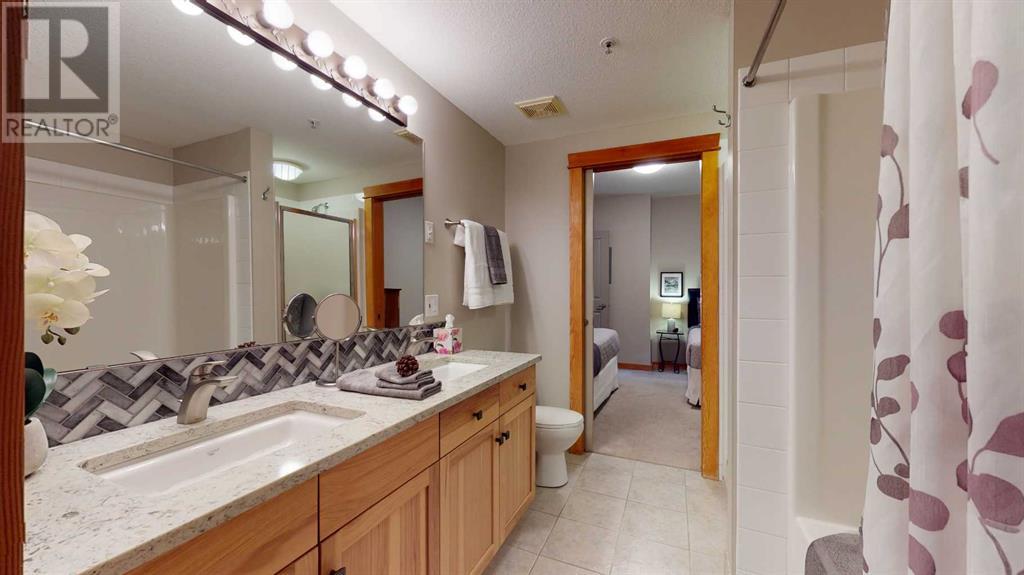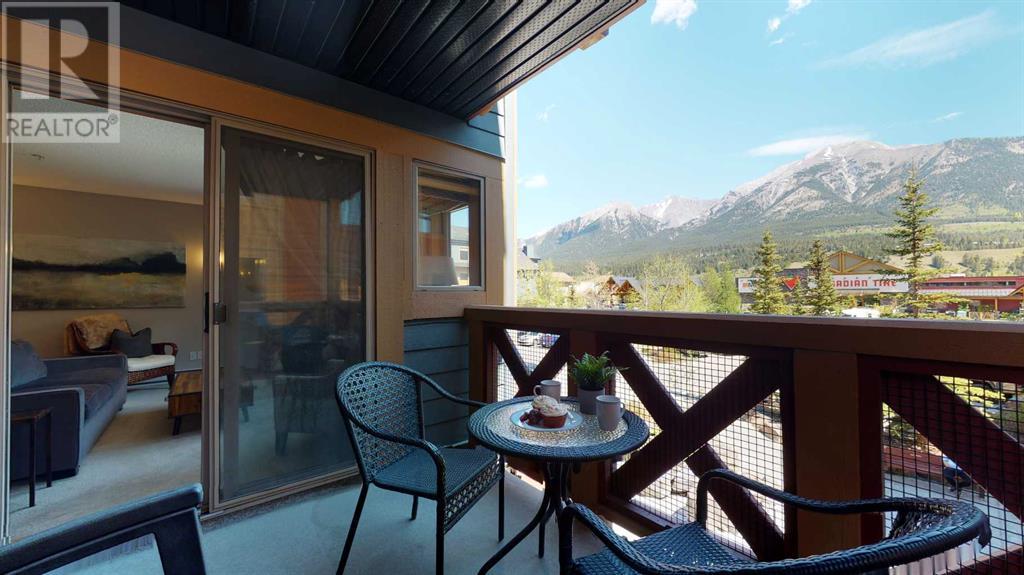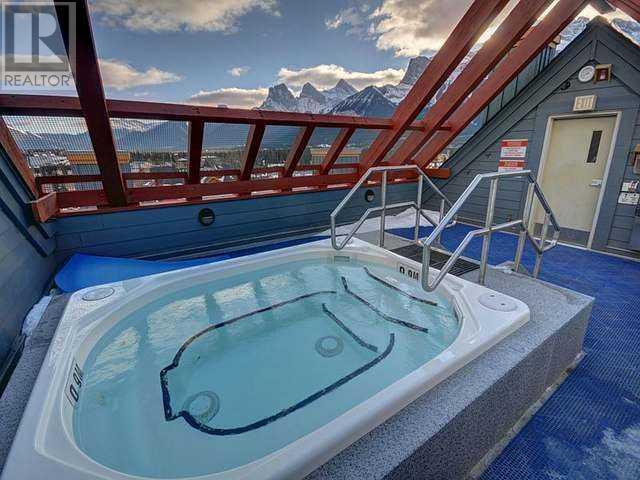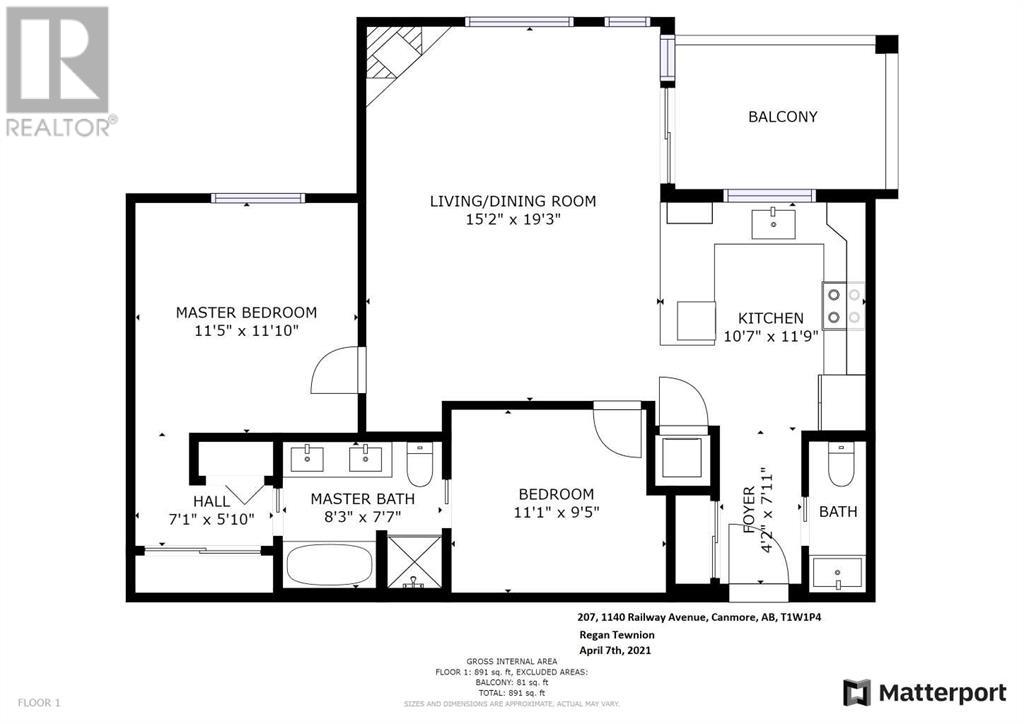207, 1140 Railway Avenue Canmore, Alberta T1W 1P4
Interested?
Contact us for more information
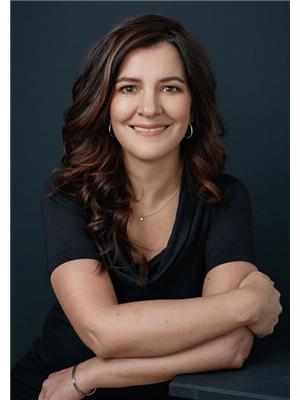
Regan Tewnion
Associate
https://www.realestateincanmore.com/
https://www.facebook.com/realestateincanmore
https://www.linkedin.com/in/regan-tewnion-34717810

Scott Stein
Associate
https://www.facebook.com/realestateincanmore
https://www.linkedin.com/in/scott-stein-8bbb9bb5/
$892,395Maintenance, Condominium Amenities, Common Area Maintenance, Insurance, Ground Maintenance, Parking, Property Management, Reserve Fund Contributions, Sewer, Waste Removal, Water
$1,015.01 Monthly
Maintenance, Condominium Amenities, Common Area Maintenance, Insurance, Ground Maintenance, Parking, Property Management, Reserve Fund Contributions, Sewer, Waste Removal, Water
$1,015.01 MonthlyWith a 4.98-star rating and generating over $81,000 in revenues with a 78% occupancy in 2023, this one-bedroom plus den unit guarantees satisfaction. As you step inside, a feeling of escape envelops you. Professionally designed, it features an open-concept kitchen and living area with a stone-faced gas fireplace, abundant natural light from large windows, and access to a spacious deck boasting breathtaking views of Lady MacDonald. The master bedroom and den are intelligently integrated, connected by a generous walk-through ensuite equipped with a double vanity, walk-in shower, tub, and heated flooring. Completing the suite are an additional 2pc powder room and stacked laundry. The complex offers rooftop hot tubs, multiple fitness facilities, secure entry with elevator access, titled heated underground parking, and a storage cage. Situated in Canmore Crossing condo, conveniently positioned in the heart of Canmore, surrounded by amenities such as shopping, restaurants, and easy access to the downtown Creekside trail system. Its coveted TOURIST zoning allows for flexible ownership options, whether for full-time residency or potential revenue through short-term rentals. Prepare to be impressed. (id:43352)
Property Details
| MLS® Number | A2109562 |
| Property Type | Single Family |
| Community Name | Town Centre_Canmore |
| Community Features | Pets Allowed With Restrictions |
| Features | No Animal Home, No Smoking Home, Parking |
| Parking Space Total | 1 |
| Plan | 0311786 |
| Structure | Deck |
Building
| Bathroom Total | 2 |
| Bedrooms Above Ground | 2 |
| Bedrooms Total | 2 |
| Amenities | Exercise Centre, Recreation Centre, Whirlpool |
| Appliances | Refrigerator, Dishwasher, Stove, Microwave, Hood Fan, Washer/dryer Stack-up |
| Architectural Style | Low Rise |
| Constructed Date | 2003 |
| Construction Material | Wood Frame |
| Construction Style Attachment | Attached |
| Cooling Type | None |
| Exterior Finish | Composite Siding, Stone |
| Fireplace Present | Yes |
| Fireplace Total | 1 |
| Flooring Type | Carpeted, Ceramic Tile |
| Foundation Type | Poured Concrete |
| Half Bath Total | 1 |
| Heating Fuel | Electric |
| Heating Type | Baseboard Heaters, Other |
| Stories Total | 4 |
| Size Interior | 891 Sqft |
| Total Finished Area | 891 Sqft |
| Type | Apartment |
Parking
| Underground |
Land
| Acreage | No |
| Size Total Text | Unknown |
| Zoning Description | Tourist |
Rooms
| Level | Type | Length | Width | Dimensions |
|---|---|---|---|---|
| Main Level | Other | 7.92 Ft x 4.17 Ft | ||
| Main Level | Kitchen | 11.75 Ft x 10.58 Ft | ||
| Main Level | Living Room/dining Room | 19.25 Ft x 15.17 Ft | ||
| Main Level | Primary Bedroom | 11.42 Ft x 11.83 Ft | ||
| Main Level | Bedroom | 11.08 Ft x 9.42 Ft | ||
| Main Level | 6pc Bathroom | 8.25 Ft x 7.58 Ft | ||
| Main Level | 2pc Bathroom | .00 Ft x .00 Ft | ||
| Main Level | Other | 11.00 Ft x 7.00 Ft |
https://www.realtor.ca/real-estate/26541226/207-1140-railway-avenue-canmore-town-centrecanmore

