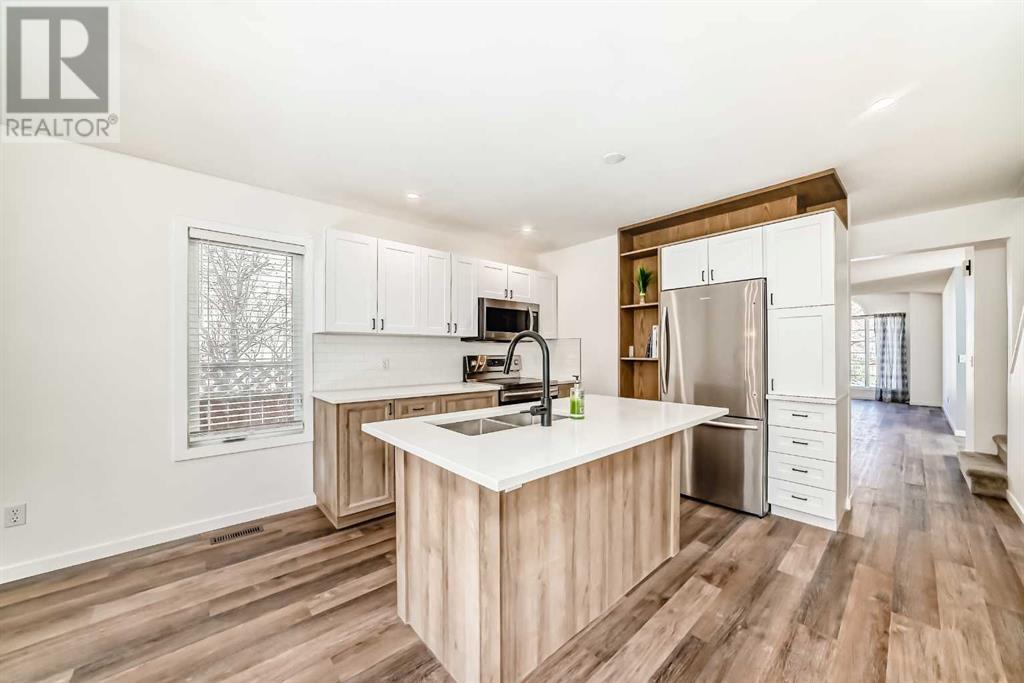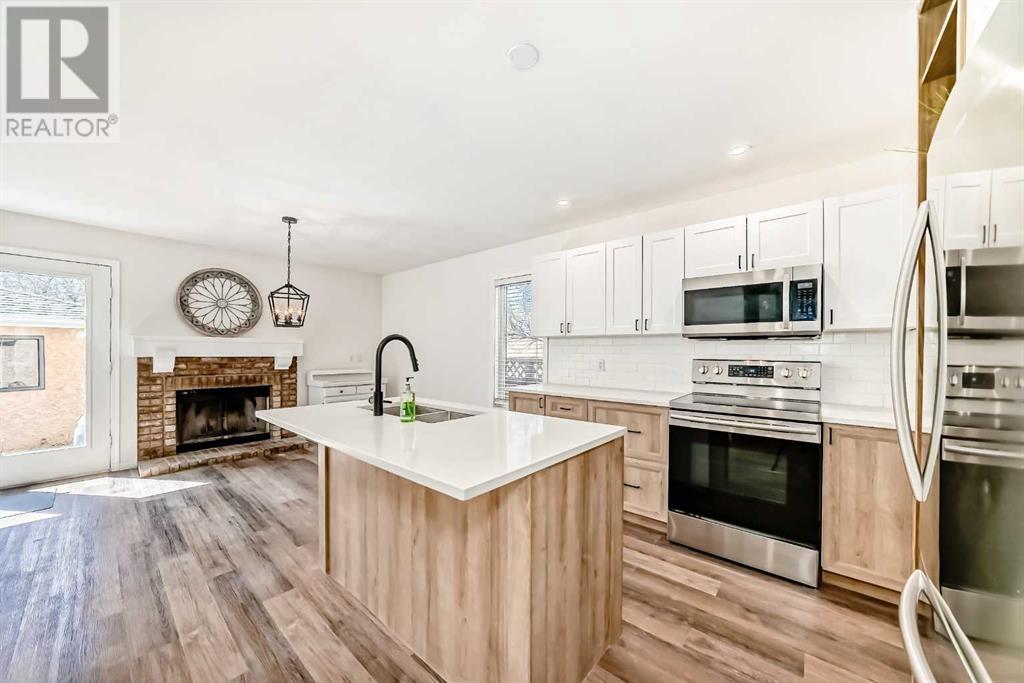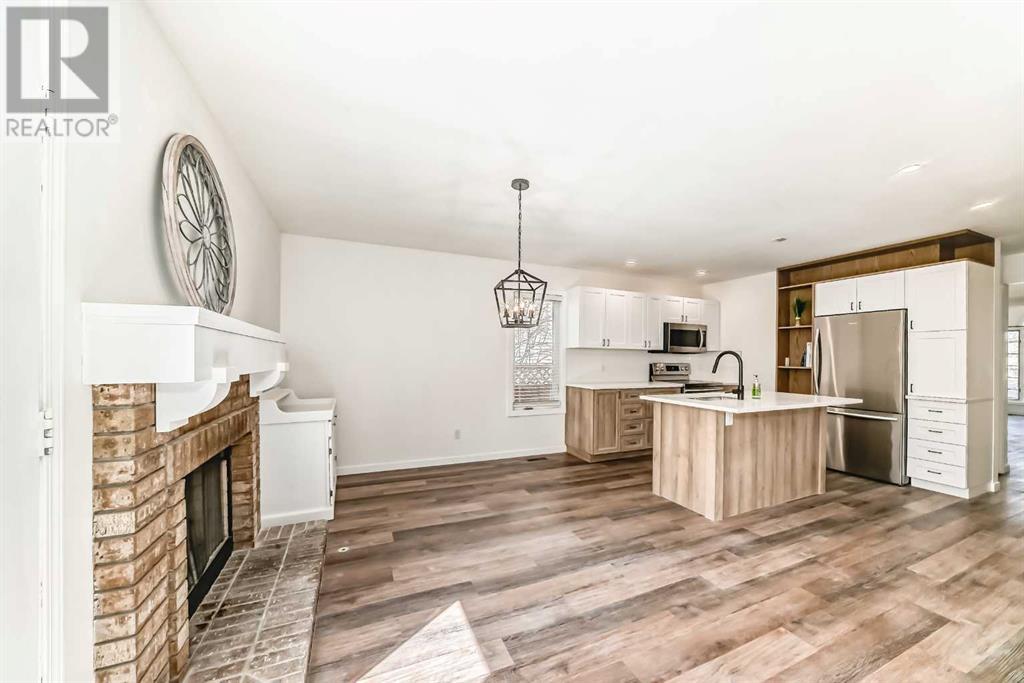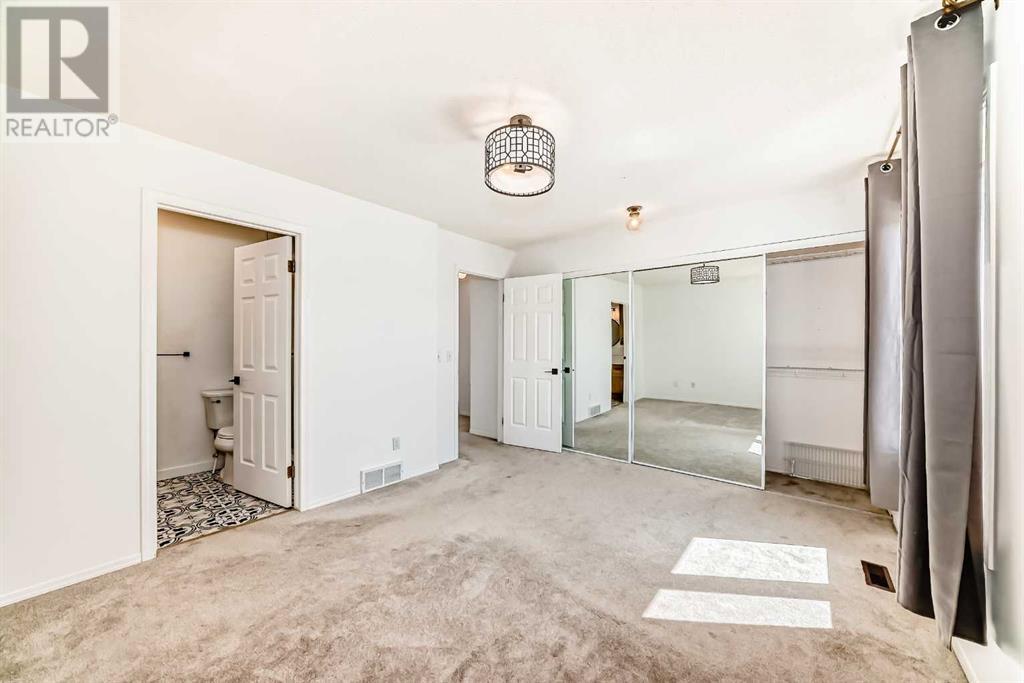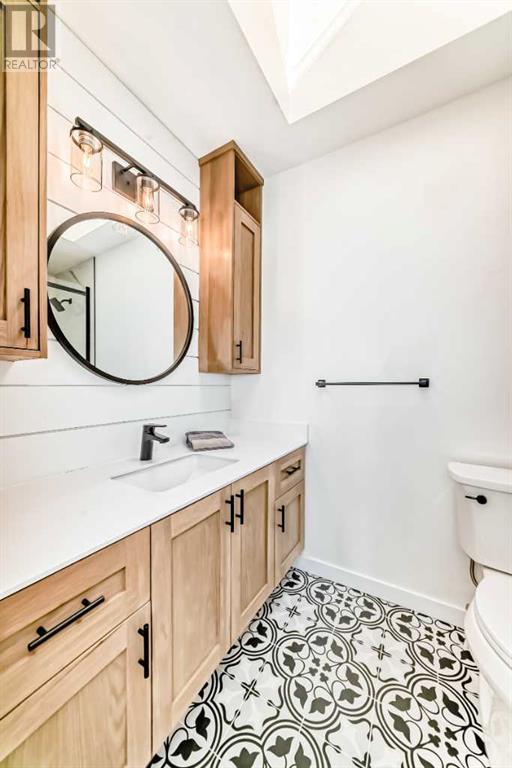207 Coachway Road Sw Calgary, Alberta T3H 1B2
Interested?
Contact us for more information

Tim Desautels
Associate
(403) 228-5425
www.calgaryrealestatewealth.com/
www.linkedin.com/in/tim-desautels-8736a91a
https://www.youtube.com/c/CREWTV-RealEstate
$675,000
This family home is located on a pie lot backing onto greenspace in the sought-after community of Coach Hill! Offering over 2100 sq.ft of developed living space. The main level features a formal living & dining room, 2pc bath, Completely redone central kitchen & family room with laminate floors & wood burning fireplace. The kitchen boasts crisp white cabinets, lots of storage, pantry & sink on the island. French doors open up to the private sunny South back yard and large patio, perfect for kids & outdoor entertaining. Upstairs is the Primary bedroom overlooking the park with full-width linear closet & 4pc En-suite. Two additional generous sized bedrooms & full bath are also upstairs. The lower level is fully finished with large rec-room, storage & laundry. A 4th bed & bath could easily be added to basement. There is no poly-b in this home. It has been completely replaced with pex so you can sleep worry free for years. Comes complete with newer roof, skylight, several new windows, HE furnace, Samsung stainless stove & central vacuum. Great access to public transit, quick commute to down town & living on the West makes it easy to escape to the mountains. (id:43352)
Property Details
| MLS® Number | A2215035 |
| Property Type | Single Family |
| Community Name | Coach Hill |
| Amenities Near By | Park, Playground, Recreation Nearby, Schools, Shopping |
| Features | Back Lane, No Smoking Home |
| Parking Space Total | 2 |
| Plan | 9010300 |
| Structure | Deck |
Building
| Bathroom Total | 3 |
| Bedrooms Above Ground | 3 |
| Bedrooms Total | 3 |
| Appliances | Washer, Refrigerator, Dishwasher, Stove, Dryer, Freezer, Window Coverings, Water Heater - Gas |
| Basement Development | Finished |
| Basement Type | Full (finished) |
| Constructed Date | 1990 |
| Construction Material | Wood Frame |
| Construction Style Attachment | Detached |
| Cooling Type | None |
| Exterior Finish | Stucco |
| Fireplace Present | Yes |
| Fireplace Total | 1 |
| Flooring Type | Carpeted, Laminate |
| Foundation Type | Poured Concrete |
| Half Bath Total | 1 |
| Heating Fuel | Natural Gas |
| Heating Type | Forced Air |
| Stories Total | 2 |
| Size Interior | 1555 Sqft |
| Total Finished Area | 1555.4 Sqft |
| Type | House |
Parking
| Detached Garage | 2 |
Land
| Acreage | No |
| Fence Type | Fence |
| Land Amenities | Park, Playground, Recreation Nearby, Schools, Shopping |
| Size Depth | 41.63 M |
| Size Frontage | 4.43 M |
| Size Irregular | 325.00 |
| Size Total | 325 M2|0-4,050 Sqft |
| Size Total Text | 325 M2|0-4,050 Sqft |
| Zoning Description | R-cg |
Rooms
| Level | Type | Length | Width | Dimensions |
|---|---|---|---|---|
| Lower Level | Family Room | 10.75 Ft x 18.33 Ft | ||
| Lower Level | Den | 10.92 Ft x 10.83 Ft | ||
| Main Level | Living Room | 11.92 Ft x 14.25 Ft | ||
| Main Level | Dining Room | 14.00 Ft x 9.33 Ft | ||
| Main Level | 2pc Bathroom | 4.42 Ft x 8.50 Ft | ||
| Main Level | Other | 9.42 Ft x 8.67 Ft | ||
| Upper Level | Primary Bedroom | 13.67 Ft x 11.00 Ft | ||
| Upper Level | 3pc Bathroom | 5.00 Ft x 8.83 Ft | ||
| Upper Level | 4pc Bathroom | 9.00 Ft x 4.92 Ft | ||
| Upper Level | Bedroom | 8.92 Ft x 11.42 Ft | ||
| Upper Level | Bedroom | 11.92 Ft x 9.00 Ft |
https://www.realtor.ca/real-estate/28219900/207-coachway-road-sw-calgary-coach-hill




