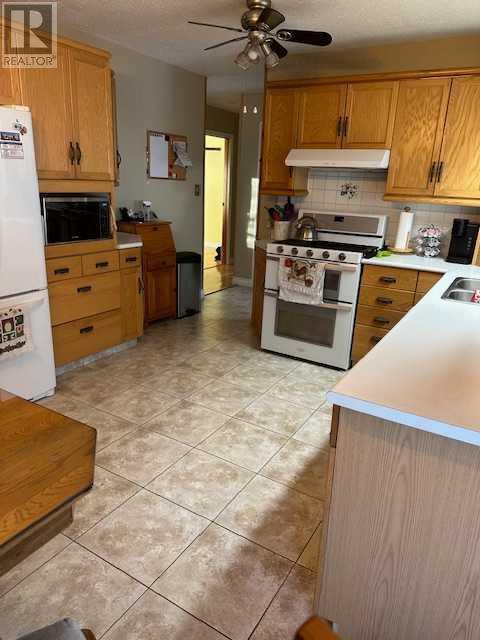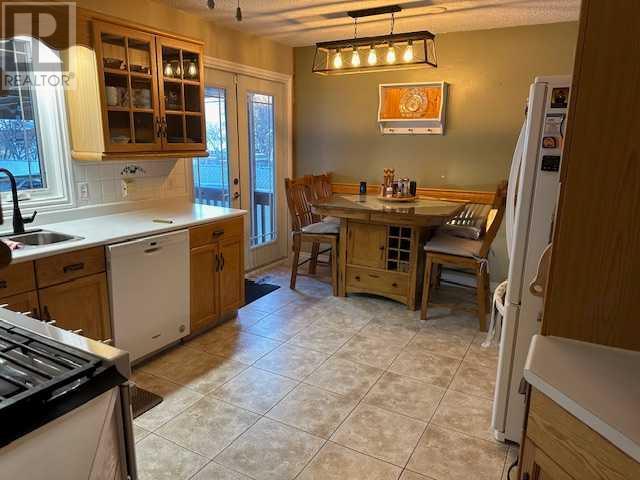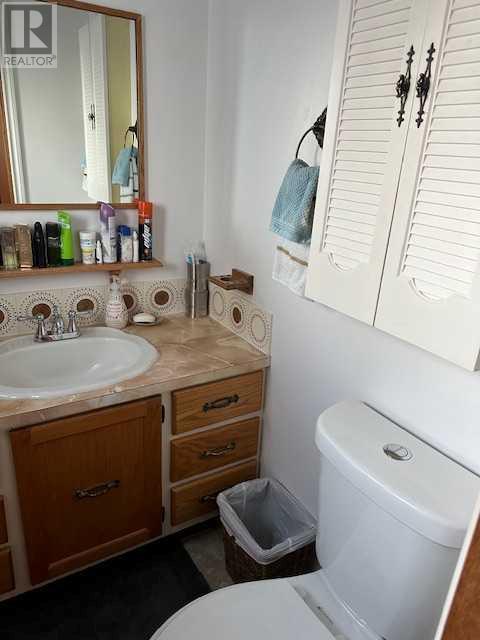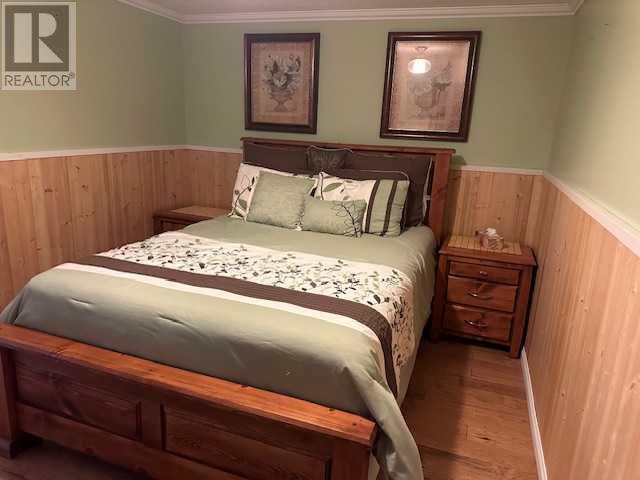4 Bedroom
3 Bathroom
1040 sqft
Bungalow
Fireplace
None
Forced Air
Fruit Trees, Landscaped
$327,500
WHAT A GEM!! Welcome to this beautifully maintained bungalow, located in the heart of downtown Whitecourt. With 4 bedrooms and 3 bathrooms, this home offers a perfect blend of comfort and style. The large eat-in kitchen features ample cabinet space, counter space, a gas stove with double ovens, and a convenient pantry for all your culinary needs. The spacious living room is flooded with natural light, creating a warm and inviting atmosphere.The main floor boasts three bedrooms, including a primary suite with a 2-piece ensuite bathroom. A well-appointed 4-piece main bathroom completes the main level, and throughout the entire floor, you'll find stunning hardwood floors that add to the home's charm. The back entry is fully equipped with built-in organizers for optimal storage.Downstairs, the fully developed basement offers a generous family room with a cozy gas fireplace, a fourth bedroom, and a laundry area. There's plenty of extra storage space, including a storage room under the stairs and a cold room. The basement also features a beautiful 4-piece bathroom with a stand-up shower and a jetted tub—perfect for relaxing after a long day.The detached 24x24 double car garage is heated with radiant heat, is wired for 220 and includes loft access for additional storage. The private, beautifully landscaped yard offers an ample covered deck, a cozy firepit area, and a parking pad accessible via the back alley. Mature trees and bushes surround the property, creating a peaceful retreat where you can enjoy the visits of many different species of local birds.Many upgrades throughout the home enhance its functionality and style. This is a rare find, combining the convenience of downtown living with the tranquility of a private, well-maintained property. Don't miss your chance to make this home yours! (id:43352)
Property Details
|
MLS® Number
|
A2182574 |
|
Property Type
|
Single Family |
|
Amenities Near By
|
Park, Schools |
|
Features
|
Cul-de-sac, Back Lane, Closet Organizers |
|
Parking Space Total
|
4 |
|
Plan
|
7722180 |
|
Structure
|
Shed, Deck, See Remarks |
Building
|
Bathroom Total
|
3 |
|
Bedrooms Above Ground
|
3 |
|
Bedrooms Below Ground
|
1 |
|
Bedrooms Total
|
4 |
|
Appliances
|
Washer, Refrigerator, Gas Stove(s), Dishwasher, Dryer, Microwave, Window Coverings |
|
Architectural Style
|
Bungalow |
|
Basement Development
|
Finished |
|
Basement Type
|
Full (finished) |
|
Constructed Date
|
1978 |
|
Construction Material
|
Wood Frame |
|
Construction Style Attachment
|
Detached |
|
Cooling Type
|
None |
|
Exterior Finish
|
Vinyl Siding |
|
Fireplace Present
|
Yes |
|
Fireplace Total
|
1 |
|
Flooring Type
|
Hardwood, Laminate, Tile |
|
Foundation Type
|
Poured Concrete |
|
Half Bath Total
|
1 |
|
Heating Fuel
|
Natural Gas |
|
Heating Type
|
Forced Air |
|
Stories Total
|
1 |
|
Size Interior
|
1040 Sqft |
|
Total Finished Area
|
1040 Sqft |
|
Type
|
House |
Parking
|
Detached Garage
|
2 |
|
Other
|
|
|
Parking Pad
|
|
Land
|
Acreage
|
No |
|
Fence Type
|
Fence |
|
Land Amenities
|
Park, Schools |
|
Landscape Features
|
Fruit Trees, Landscaped |
|
Size Depth
|
36.88 M |
|
Size Frontage
|
15.54 M |
|
Size Irregular
|
6171.00 |
|
Size Total
|
6171 Sqft|4,051 - 7,250 Sqft |
|
Size Total Text
|
6171 Sqft|4,051 - 7,250 Sqft |
|
Zoning Description
|
R-1b |
Rooms
| Level |
Type |
Length |
Width |
Dimensions |
|
Basement |
4pc Bathroom |
|
|
.00 M x .00 M |
|
Basement |
Bedroom |
|
|
3.92 M x 2.93 M |
|
Main Level |
4pc Bathroom |
|
|
.00 M x .00 M |
|
Main Level |
2pc Bathroom |
|
|
.00 M x .00 M |
|
Main Level |
Primary Bedroom |
|
|
3.17 M x 3.50 M |
|
Main Level |
Bedroom |
|
|
3.04 M x 2.73 M |
|
Main Level |
Bedroom |
|
|
3.04 M x 2.42 M |
https://www.realtor.ca/real-estate/27719963/21-chaisson-crossing-whitecourt





























