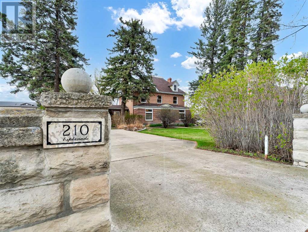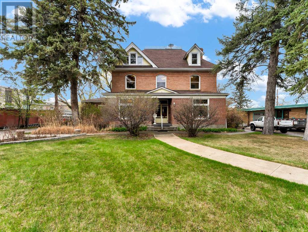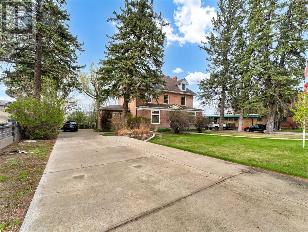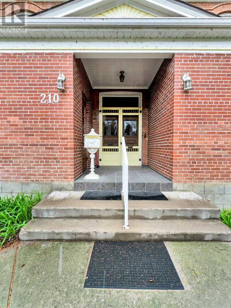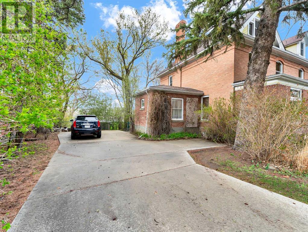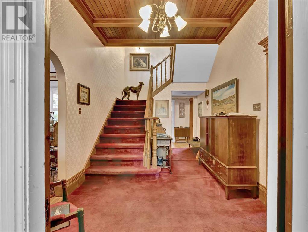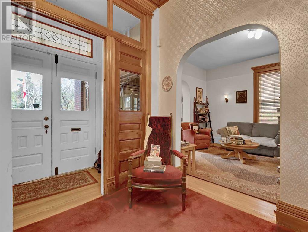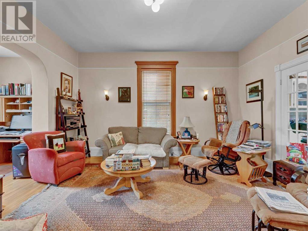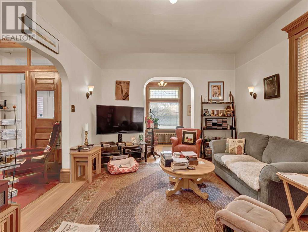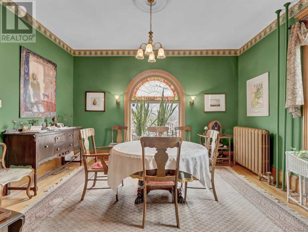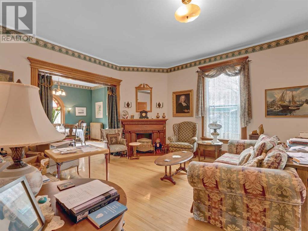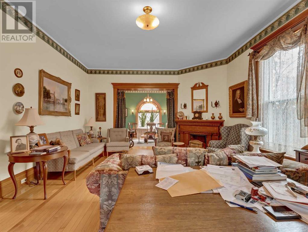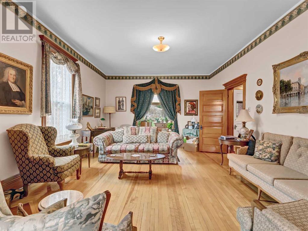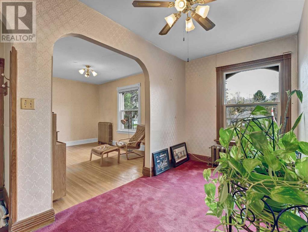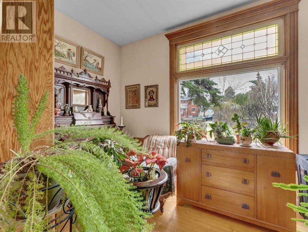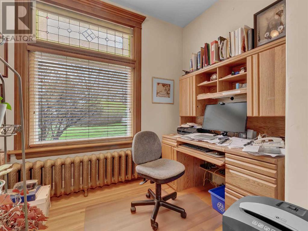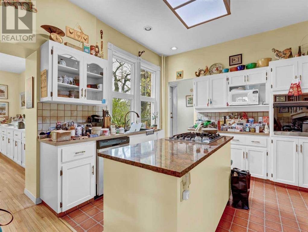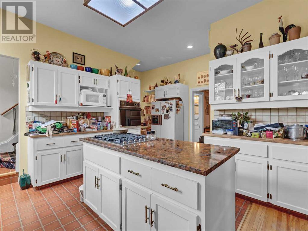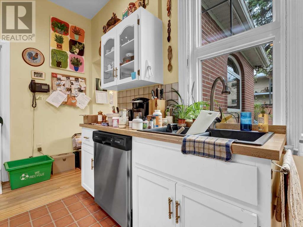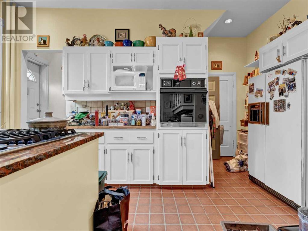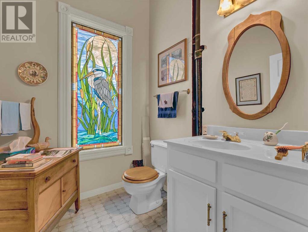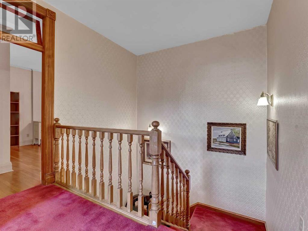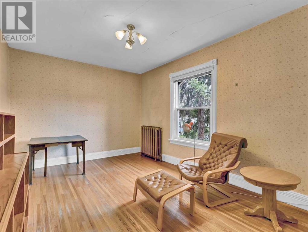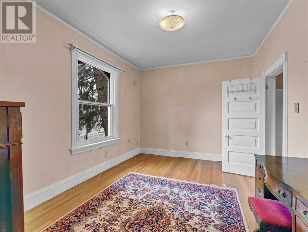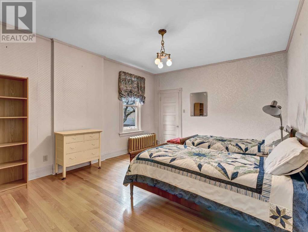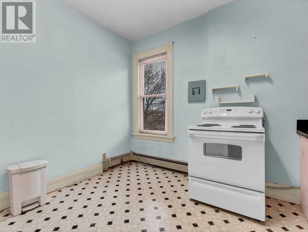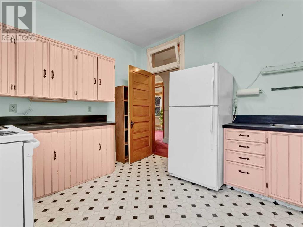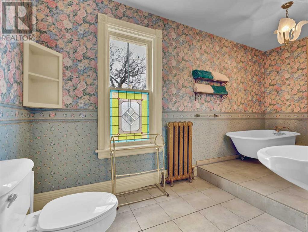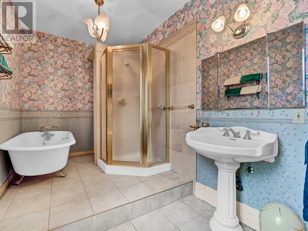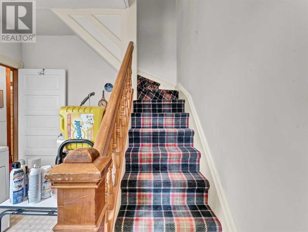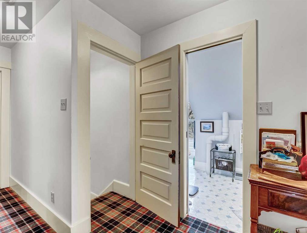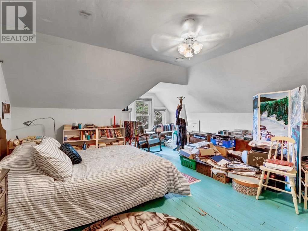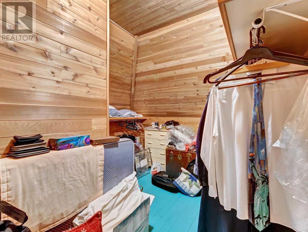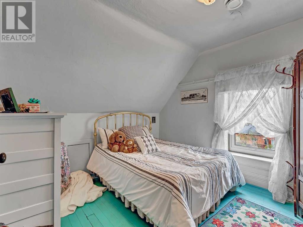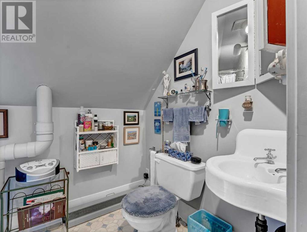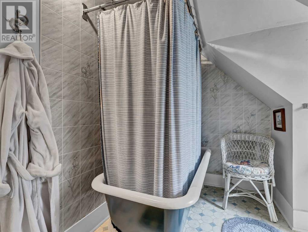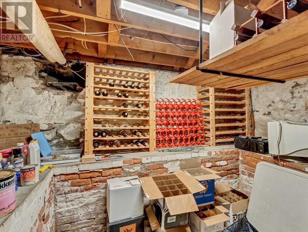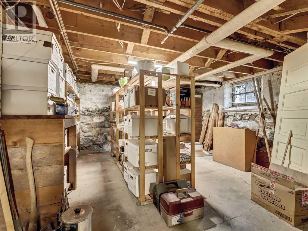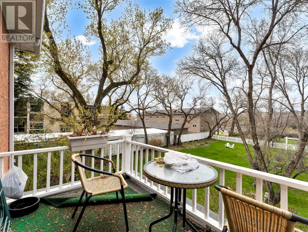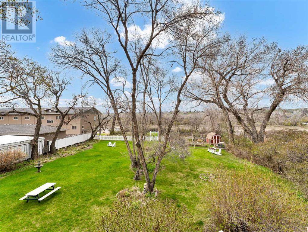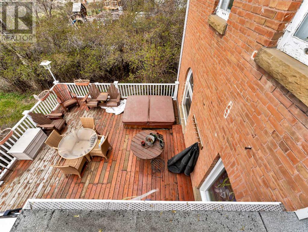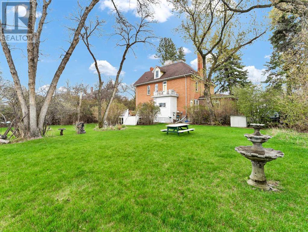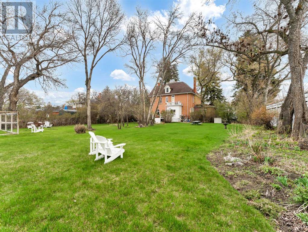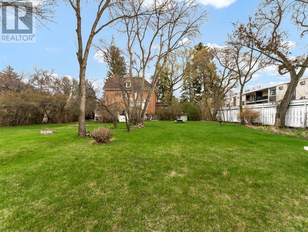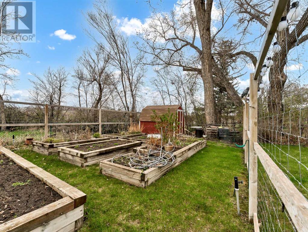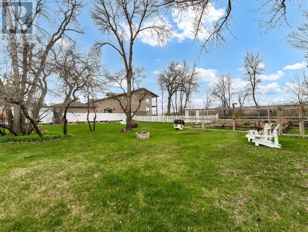5 Bedroom
3 Bathroom
4289 sqft
Partially Air Conditioned
Acreage
$695,000
River Lot, Grand Character Home. Own a piece of history on the Esplanade with this grand, turn of the century, 3 storey brick home. Original woodwork, stained glass windows and wood flooring showcase the craftmanship of this magnificent home. This home offers a lovely entryway with beautiful staircase, sitting room and exquisite formal dining and living room area. There are a total of five bedrooms, 2 full bathrooms and a powder room on the main level. This home has all of the elements of an elegant showpiece. The river lot is expansive with stunning views of the South Saskatchewan. Underground sprinklers maintain the landscape and a fully fenced yard offers privacy and security. This is a unique opportunity to enjoy a magnificent home on a greatly desired river property. Call for your personal viewing to see all that this home has to offer. (id:43352)
Property Details
|
MLS® Number
|
A2128466 |
|
Property Type
|
Single Family |
|
Community Name
|
SE Hill |
|
Parking Space Total
|
6 |
|
Plan
|
47748 |
|
Structure
|
Deck |
|
View Type
|
View |
Building
|
Bathroom Total
|
3 |
|
Bedrooms Above Ground
|
5 |
|
Bedrooms Total
|
5 |
|
Appliances
|
Refrigerator, Gas Stove(s), Dishwasher, Stove, Freezer |
|
Basement Development
|
Unfinished |
|
Basement Type
|
Full (unfinished) |
|
Constructed Date
|
1904 |
|
Construction Style Attachment
|
Detached |
|
Cooling Type
|
Partially Air Conditioned |
|
Exterior Finish
|
Brick, Stone |
|
Flooring Type
|
Carpeted, Hardwood |
|
Foundation Type
|
See Remarks |
|
Half Bath Total
|
1 |
|
Stories Total
|
3 |
|
Size Interior
|
4289 Sqft |
|
Total Finished Area
|
4289 Sqft |
|
Type
|
House |
Parking
Land
|
Acreage
|
Yes |
|
Fence Type
|
Fence |
|
Size Depth
|
152.7 M |
|
Size Frontage
|
30.48 M |
|
Size Irregular
|
1.17 |
|
Size Total
|
1.17 Ac|1 - 1.99 Acres |
|
Size Total Text
|
1.17 Ac|1 - 1.99 Acres |
|
Zoning Description
|
R Ld |
Rooms
| Level |
Type |
Length |
Width |
Dimensions |
|
Second Level |
Bedroom |
|
|
16.25 Ft x 18.50 Ft |
|
Second Level |
Bedroom |
|
|
16.17 Ft x 18.50 Ft |
|
Second Level |
Bedroom |
|
|
10.08 Ft x 12.67 Ft |
|
Second Level |
4pc Bathroom |
|
|
11.75 Ft x 9.17 Ft |
|
Second Level |
Other |
|
|
11.00 Ft x 9.17 Ft |
|
Third Level |
Bonus Room |
|
|
14.83 Ft x 11.25 Ft |
|
Third Level |
Other |
|
|
10.75 Ft x 11.50 Ft |
|
Third Level |
Bedroom |
|
|
12.83 Ft x 16.33 Ft |
|
Third Level |
Bedroom |
|
|
14.83 Ft x 10.75 Ft |
|
Third Level |
4pc Bathroom |
|
|
9.92 Ft x 11.42 Ft |
|
Main Level |
Other |
|
|
3.67 Ft x 9.75 Ft |
|
Main Level |
Living Room |
|
|
13.25 Ft x 15.67 Ft |
|
Main Level |
Family Room |
|
|
15.00 Ft x 20.83 Ft |
|
Main Level |
Dining Room |
|
|
15.00 Ft x 12.33 Ft |
|
Main Level |
Kitchen |
|
|
17.25 Ft x 17.50 Ft |
|
Main Level |
Breakfast |
|
|
14.08 Ft x 9.92 Ft |
|
Main Level |
Office |
|
|
14.00 Ft x 6.83 Ft |
|
Main Level |
Other |
|
|
15.83 Ft x 6.75 Ft |
|
Main Level |
Other |
|
|
6.33 Ft x 6.75 Ft |
|
Main Level |
Storage |
|
|
9.08 Ft x 4.75 Ft |
|
Main Level |
2pc Bathroom |
|
|
Measurements not available |
https://www.realtor.ca/real-estate/26847267/210-1-street-se-medicine-hat-se-hill

