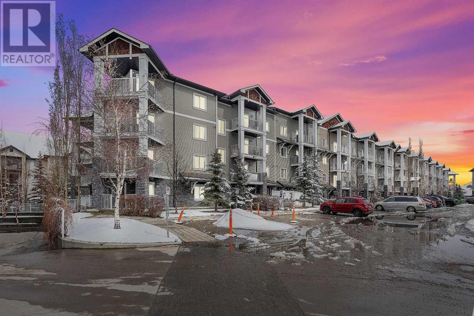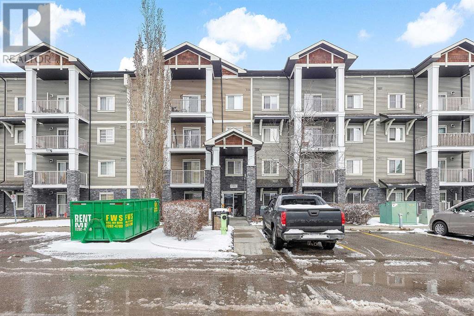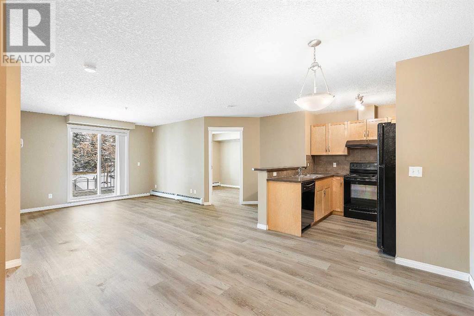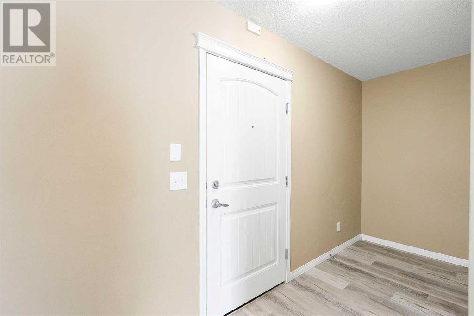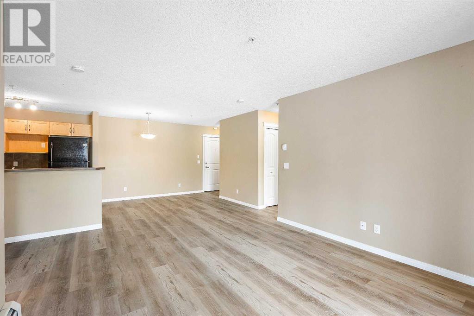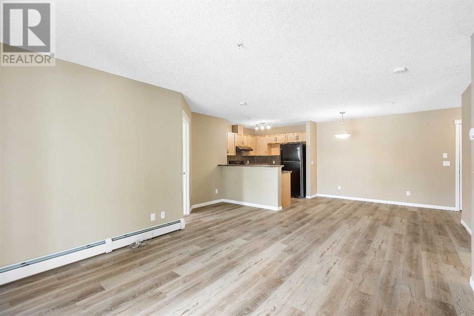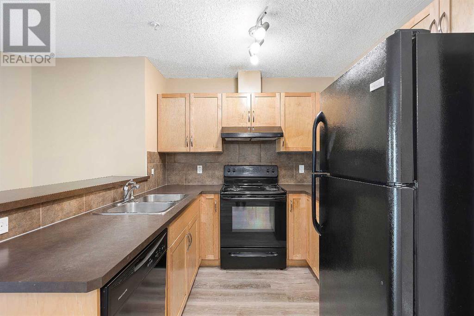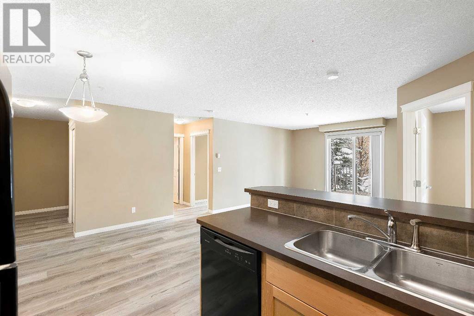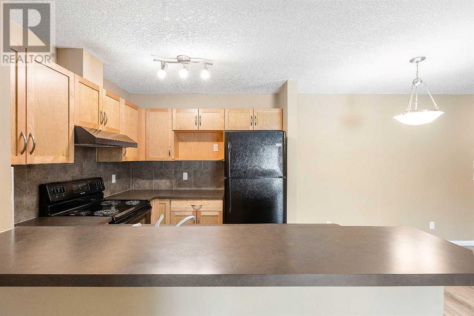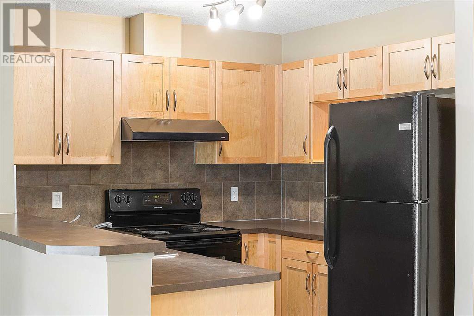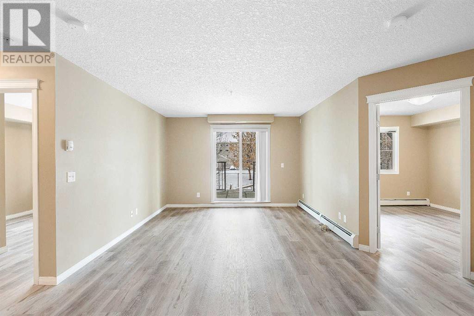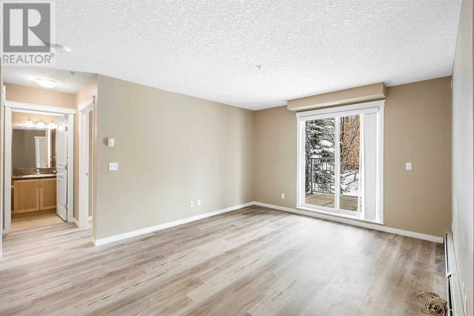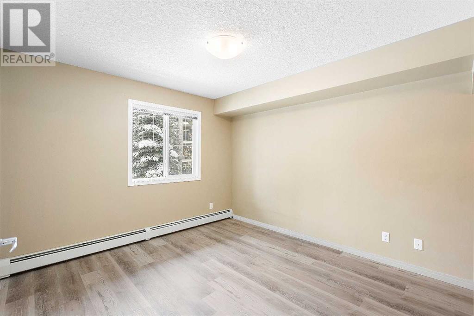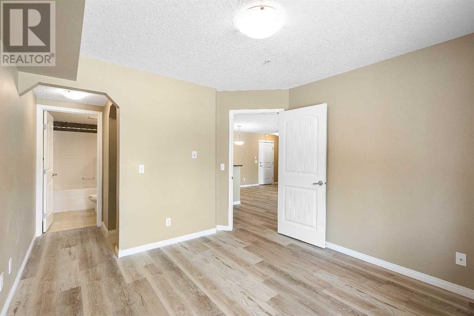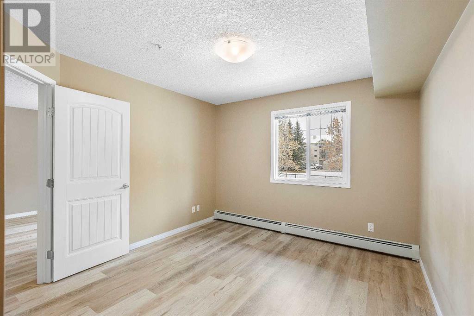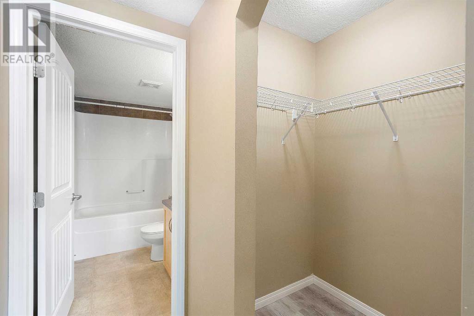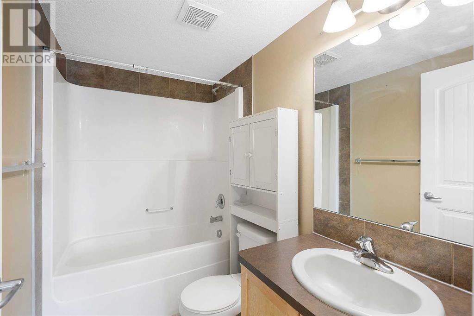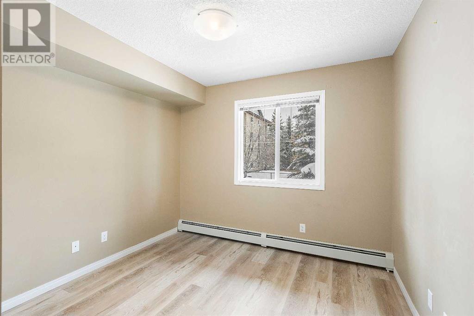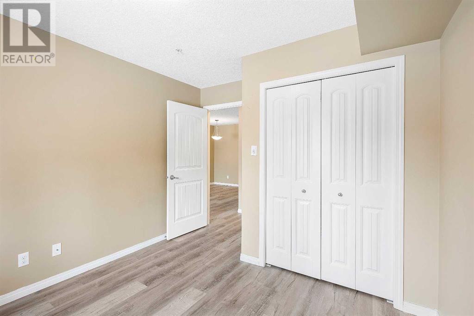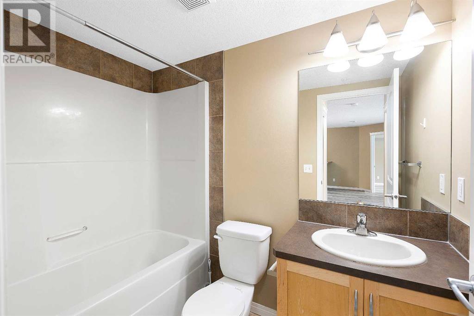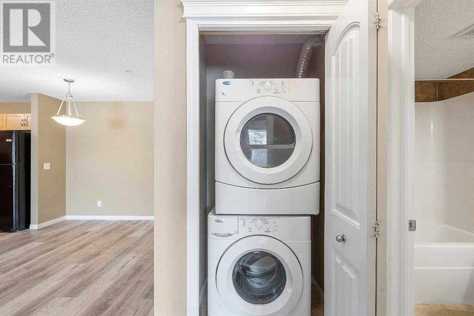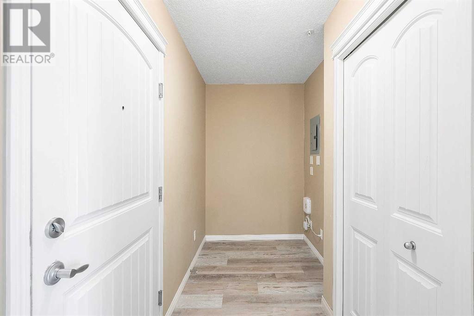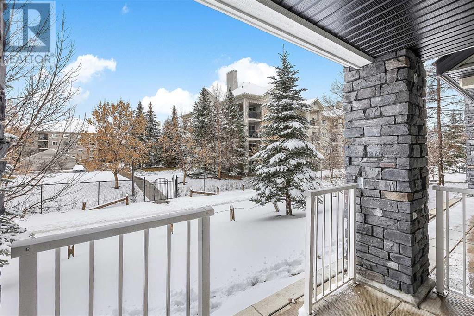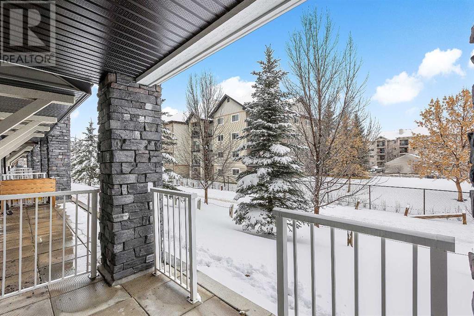2108, 115 Prestwick Villas Se Calgary, Alberta T2Z 0M8
Interested?
Contact us for more information
$339,999Maintenance, Common Area Maintenance, Heat, Insurance, Ground Maintenance, Parking, Property Management, Reserve Fund Contributions, Sewer, Water
$447.73 Monthly
Maintenance, Common Area Maintenance, Heat, Insurance, Ground Maintenance, Parking, Property Management, Reserve Fund Contributions, Sewer, Water
$447.73 MonthlyStep into luxury living in this stunning single-level unit located in the heart of McKenzie Towne. With a welcoming foyer, 2 bedrooms, 2 bathrooms, and the added convenience of titled parking, this home offers both elegance and functionality.Upon entering, you'll be greeted by a spacious foyer that sets the tone for the rest of the residence. The open-concept layout seamlessly connects the living, dining, and kitchen areas, providing an ideal space for relaxation and entertaining.The well-appointed kitchen features modern appliances, ample counter space, and stylish cabinetry, making meal preparation a delight.The 2 bedrooms offer comfort and privacy, with the primary bedroom boasting its own ensuite bathroom for added convenience. Both bathrooms are tastefully designed with sleek fixtures and ample storage space.With titled parking included, you'll never have to worry about finding a spot or braving the elements when coming home.Located in the vibrant community of McKenzie Towne, you'll enjoy easy access to a wealth of amenities, including shopping, dining, parks, and schools, all within walking distance.Don't miss out on this opportunity to own a piece of luxury in one of Calgary's most desirable neighborhoods. Schedule your showing today and experience the epitome of modern living in McKenzie Towne! (id:43352)
Property Details
| MLS® Number | A2120617 |
| Property Type | Single Family |
| Community Name | McKenzie Towne |
| Amenities Near By | Park, Playground |
| Community Features | Pets Allowed With Restrictions |
| Features | Gas Bbq Hookup |
| Parking Space Total | 1 |
| Plan | 1111459 |
Building
| Bathroom Total | 2 |
| Bedrooms Above Ground | 2 |
| Bedrooms Total | 2 |
| Appliances | Washer, Refrigerator, Dishwasher, Stove, Dryer, Microwave, Window Coverings, Garage Door Opener |
| Architectural Style | Low Rise |
| Constructed Date | 2012 |
| Construction Material | Wood Frame |
| Construction Style Attachment | Attached |
| Cooling Type | None |
| Exterior Finish | Stone, Vinyl Siding |
| Flooring Type | Ceramic Tile, Vinyl Plank |
| Foundation Type | Poured Concrete |
| Heating Fuel | Natural Gas |
| Heating Type | Baseboard Heaters |
| Stories Total | 4 |
| Size Interior | 839 Sqft |
| Total Finished Area | 839 Sqft |
| Type | Apartment |
Parking
| Underground |
Land
| Acreage | No |
| Land Amenities | Park, Playground |
| Size Total Text | Unknown |
| Zoning Description | M-2 |
Rooms
| Level | Type | Length | Width | Dimensions |
|---|---|---|---|---|
| Main Level | Foyer | 5.00 Ft x 9.58 Ft | ||
| Main Level | Living Room | 16.33 Ft x 16.33 Ft | ||
| Main Level | Kitchen | 8.00 Ft x 8.17 Ft | ||
| Main Level | Dining Room | 8.67 Ft x 10.33 Ft | ||
| Main Level | Primary Bedroom | 16.50 Ft x 10.83 Ft | ||
| Main Level | Bedroom | 11.17 Ft x 9.92 Ft | ||
| Main Level | 4pc Bathroom | 8.00 Ft x 4.92 Ft | ||
| Main Level | 4pc Bathroom | 7.75 Ft x 4.83 Ft |
https://www.realtor.ca/real-estate/26811021/2108-115-prestwick-villas-se-calgary-mckenzie-towne

