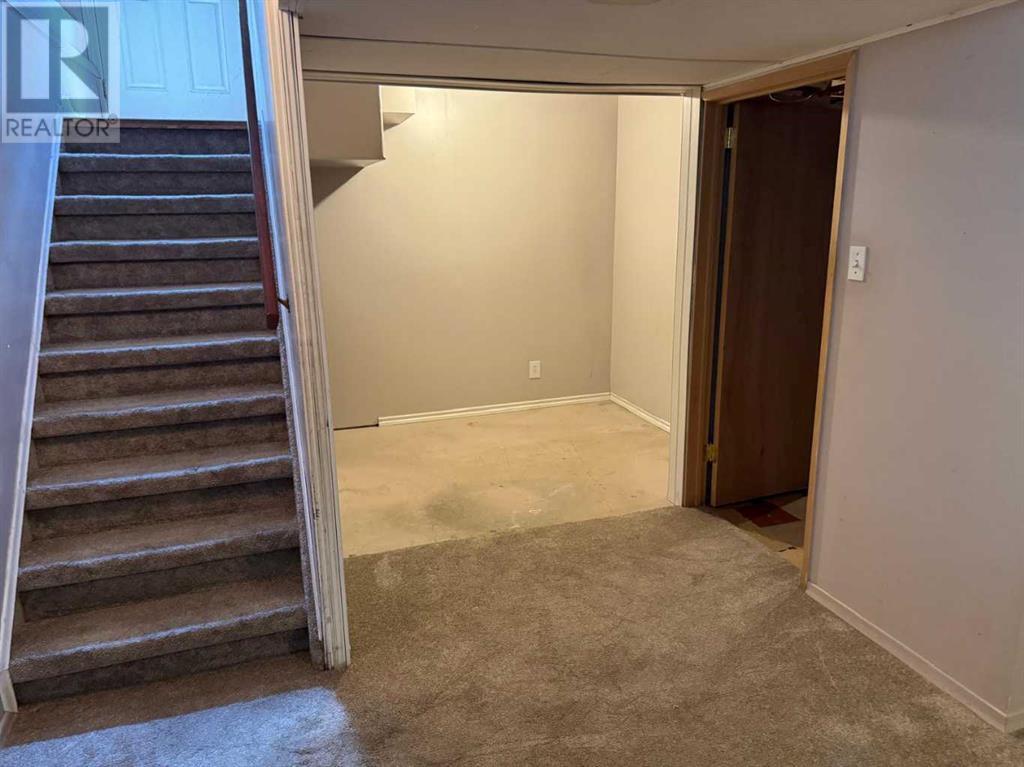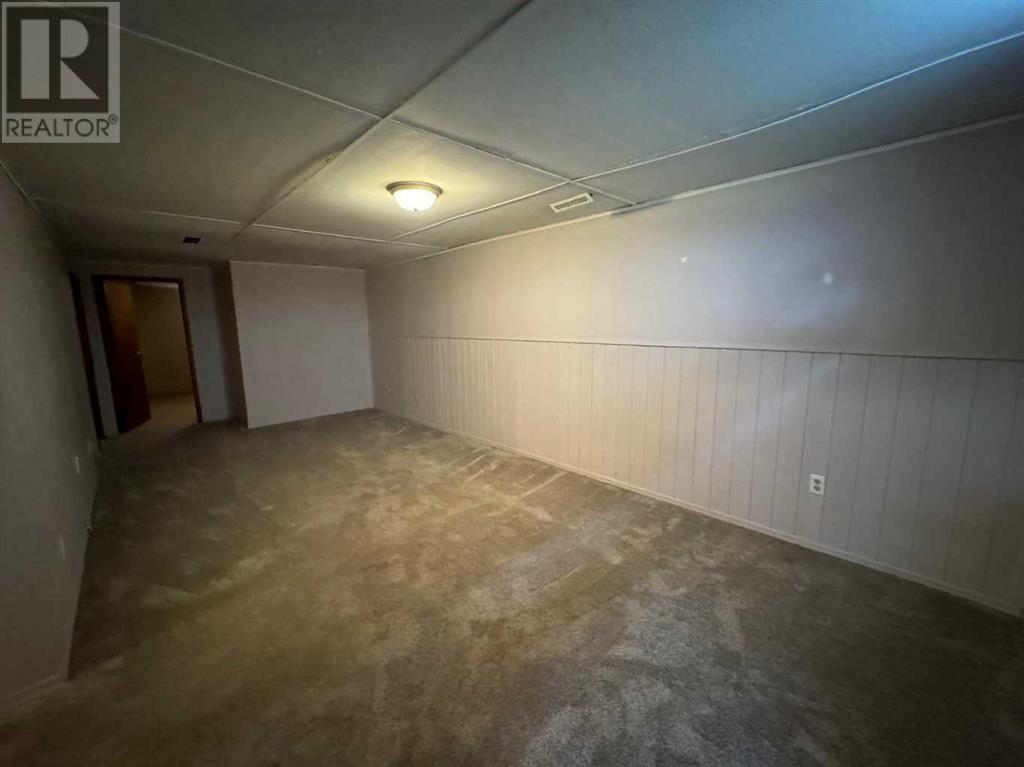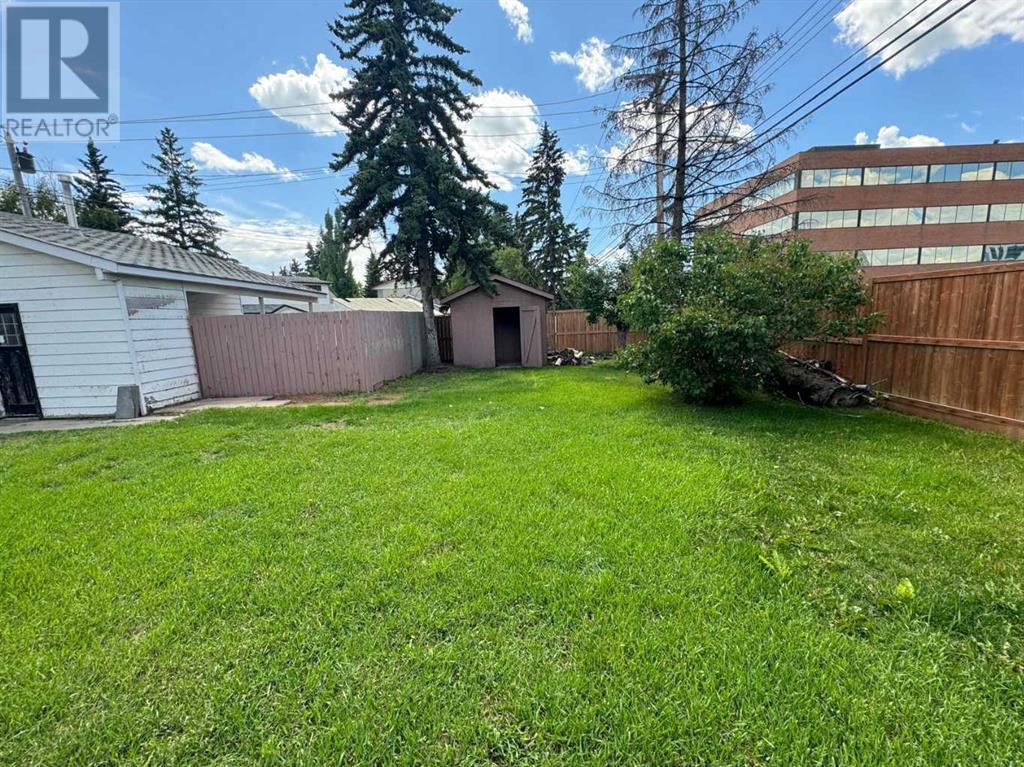211 99 Avenue Se Calgary, Alberta T2J 0H9
Interested?
Contact us for more information

Rob Richards
Associate
www.richpoint.ca/
www.facebook.com/RobRichardsRealEstate
www.linkedin.com/pub/robert-richards/48/8b0/250
www.twitter.com/richardsrob

Sylvia Lee
Associate
(403) 451-1667
$849,999
This is an amazing opportunity to live in Willow Park or invest in a property with great redevelopment potential (H-GO). Please see the attached redevelopment idea for more details. (DP has been submitted). This property is just a short walk from shopping, restaurants, the library, a recreation center, and various amenities. Transportation is easily accessible. This well maintained three-bedroom home features an updated kitchen with ample oak cabinetry, newer front and back doors, a living room window, and a kitchen bay window. The upstairs boasts beautifully re-finished hardwood flooring. The spacious basement includes a family room, office space, bedroom, den, and laundry room. Step out from the kitchen to a private, roomy patio. The property also offers a double heated garage with a loft and an adjoining carport, providing plenty of parking space. Ideal to make your home easily rentable while planning re-development or just a great revenue property. ***24 HRS Minimum notice if required for the tenants*** Garage is rented out as well. Garage can be viewed upon a accepted offer*** (id:43352)
Property Details
| MLS® Number | A2182483 |
| Property Type | Single Family |
| Community Name | Willow Park |
| Amenities Near By | Schools, Shopping |
| Features | See Remarks, Back Lane |
| Parking Space Total | 3 |
| Plan | 3035jk |
Building
| Bathroom Total | 1 |
| Bedrooms Above Ground | 3 |
| Bedrooms Below Ground | 1 |
| Bedrooms Total | 4 |
| Appliances | Refrigerator, Dishwasher, Stove |
| Architectural Style | Bungalow |
| Basement Development | Finished |
| Basement Type | Full (finished) |
| Constructed Date | 1966 |
| Construction Material | Wood Frame |
| Construction Style Attachment | Detached |
| Cooling Type | None |
| Exterior Finish | Metal |
| Flooring Type | Carpeted, Hardwood, Linoleum |
| Foundation Type | Poured Concrete |
| Heating Fuel | Natural Gas |
| Heating Type | Forced Air |
| Stories Total | 1 |
| Size Interior | 1007 Sqft |
| Total Finished Area | 1007.4 Sqft |
| Type | House |
Parking
| Carport | |
| Detached Garage | 2 |
| Oversize |
Land
| Acreage | No |
| Fence Type | Fence |
| Land Amenities | Schools, Shopping |
| Size Depth | 30.48 M |
| Size Frontage | 19.82 M |
| Size Irregular | 733.00 |
| Size Total | 733 M2|7,251 - 10,889 Sqft |
| Size Total Text | 733 M2|7,251 - 10,889 Sqft |
| Zoning Description | R-c1 |
Rooms
| Level | Type | Length | Width | Dimensions |
|---|---|---|---|---|
| Basement | Family Room | 22.58 Ft x 10.75 Ft | ||
| Basement | Laundry Room | 12.00 Ft x 12.00 Ft | ||
| Basement | Storage | 12.08 Ft x 8.75 Ft | ||
| Basement | Bedroom | 11.00 Ft x 10.67 Ft | ||
| Main Level | Other | 15.58 Ft x 10.83 Ft | ||
| Main Level | Living Room | 17.25 Ft x 12.92 Ft | ||
| Main Level | Primary Bedroom | 12.92 Ft x 10.83 Ft | ||
| Main Level | Bedroom | 10.50 Ft x 9.00 Ft | ||
| Main Level | Bedroom | 11.42 Ft x 8.83 Ft | ||
| Main Level | 4pc Bathroom | 9.83 Ft x 4.92 Ft |
https://www.realtor.ca/real-estate/27729454/211-99-avenue-se-calgary-willow-park
































