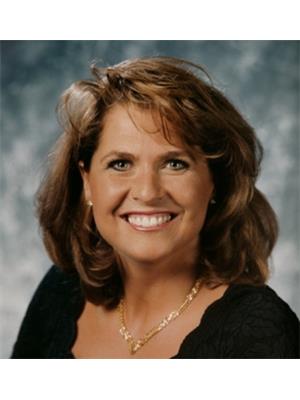4 Bedroom
5 Bathroom
2307 sqft
Fireplace
None
Forced Air
Landscaped
$1,895,000
Welcome to your dream home nestled in one of Banff’s most desirable neighborhoods, Glen Crescent,—just steps from the serene Bow River, the breathtaking Bow Falls, and the iconic Fairmont Banff Springs Hotel. This exceptional residence blends timeless character with modern comfort, all set against a backdrop of spectacular mountain beauty.Featuring 4 spacious bedrooms (2 primary bedrooms with en-suites) and a suite with revenue potential, this property offers flexibility for extended family living, guests, or additional income. Inside, you’ll enjoy two comfortable living rooms, each warmed by one of three fireplaces, creating inviting spaces to relax and entertain.The centerpiece of the home is a large, open-concept kitchen, complete with a generous granite island—perfect for cooking, gathering, and everyday living. Hardwood floors flow throughout, adding warmth and sophistication to every room.Step outside to a fully fenced, private backyard—a peaceful retreat ideal for outdoor dining, gardening, or quiet reflection. The charming front porch and excellent curb appeal further enhance the welcoming atmosphere of this remarkable home. (id:43352)
Property Details
|
MLS® Number
|
A2234746 |
|
Property Type
|
Single Family |
|
Amenities Near By
|
Golf Course, Park, Playground |
|
Community Features
|
Golf Course Development |
|
Features
|
See Remarks |
|
Parking Space Total
|
2 |
|
Plan
|
7410623 |
|
Structure
|
Deck |
Building
|
Bathroom Total
|
5 |
|
Bedrooms Above Ground
|
4 |
|
Bedrooms Total
|
4 |
|
Appliances
|
Washer, Refrigerator, Gas Stove(s), Dishwasher, Dryer, Window Coverings |
|
Basement Development
|
Finished |
|
Basement Features
|
Separate Entrance, Suite |
|
Basement Type
|
Full (finished) |
|
Constructed Date
|
1974 |
|
Construction Material
|
Wood Frame |
|
Construction Style Attachment
|
Detached |
|
Cooling Type
|
None |
|
Fireplace Present
|
Yes |
|
Fireplace Total
|
3 |
|
Flooring Type
|
Carpeted, Ceramic Tile, Hardwood, Tile |
|
Foundation Type
|
Poured Concrete |
|
Half Bath Total
|
1 |
|
Heating Fuel
|
Natural Gas |
|
Heating Type
|
Forced Air |
|
Stories Total
|
2 |
|
Size Interior
|
2307 Sqft |
|
Total Finished Area
|
2307.18 Sqft |
|
Type
|
House |
Parking
Land
|
Acreage
|
No |
|
Fence Type
|
Fence |
|
Land Amenities
|
Golf Course, Park, Playground |
|
Landscape Features
|
Landscaped |
|
Size Depth
|
32.1 M |
|
Size Frontage
|
16.76 M |
|
Size Irregular
|
6300.00 |
|
Size Total
|
6300 Sqft|4,051 - 7,250 Sqft |
|
Size Total Text
|
6300 Sqft|4,051 - 7,250 Sqft |
|
Zoning Description
|
Rmr |
Rooms
| Level |
Type |
Length |
Width |
Dimensions |
|
Second Level |
4pc Bathroom |
|
|
.00 M x .00 M |
|
Second Level |
Bedroom |
|
|
3.45 M x 4.38 M |
|
Second Level |
Bedroom |
|
|
3.45 M x 4.22 M |
|
Second Level |
5pc Bathroom |
|
|
.00 M x .00 M |
|
Basement |
Recreational, Games Room |
|
|
7.02 M x 4.06 M |
|
Basement |
Kitchen |
|
|
2.74 M x 2.13 M |
|
Basement |
4pc Bathroom |
|
|
.00 M x .00 M |
|
Basement |
Storage |
|
|
7.06 M x 4.02 M |
|
Main Level |
Living Room |
|
|
5.76 M x 3.73 M |
|
Main Level |
Dining Room |
|
|
5.68 M x 4.97 M |
|
Main Level |
Kitchen |
|
|
7.52 M x 4.58 M |
|
Main Level |
Family Room |
|
|
4.62 M x 4.60 M |
|
Main Level |
2pc Bathroom |
|
|
.00 M x .00 M |
|
Main Level |
Bedroom |
|
|
4.03 M x 4.69 M |
|
Main Level |
5pc Bathroom |
|
|
.00 M x .00 M |
|
Main Level |
Primary Bedroom |
|
|
4.34 M x 5.60 M |
https://www.realtor.ca/real-estate/28532960/211-glen-crescent-banff

















































