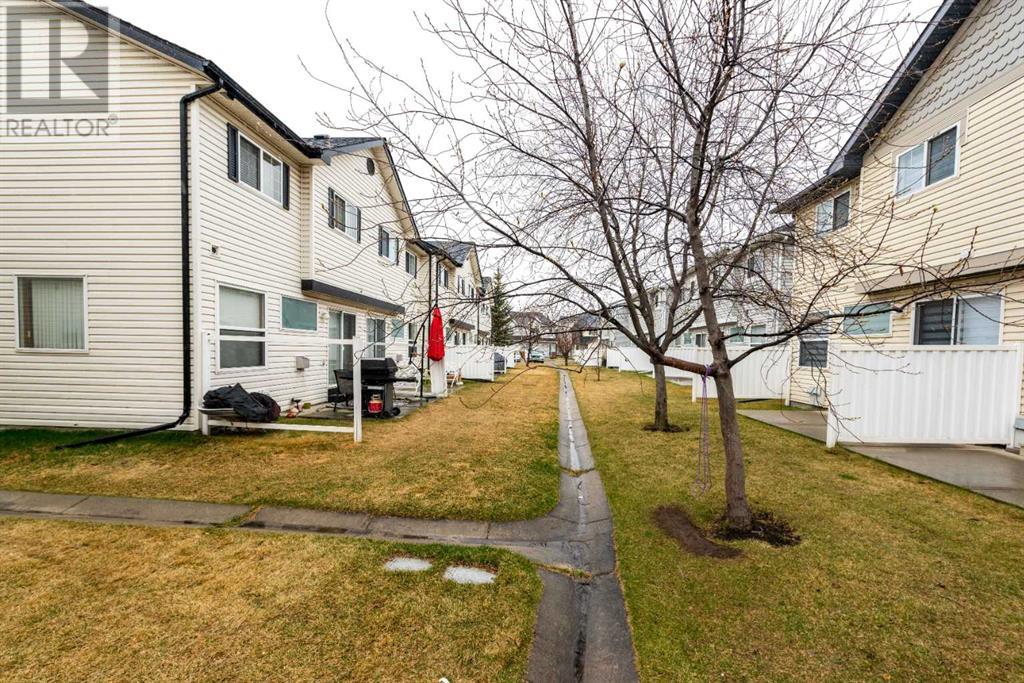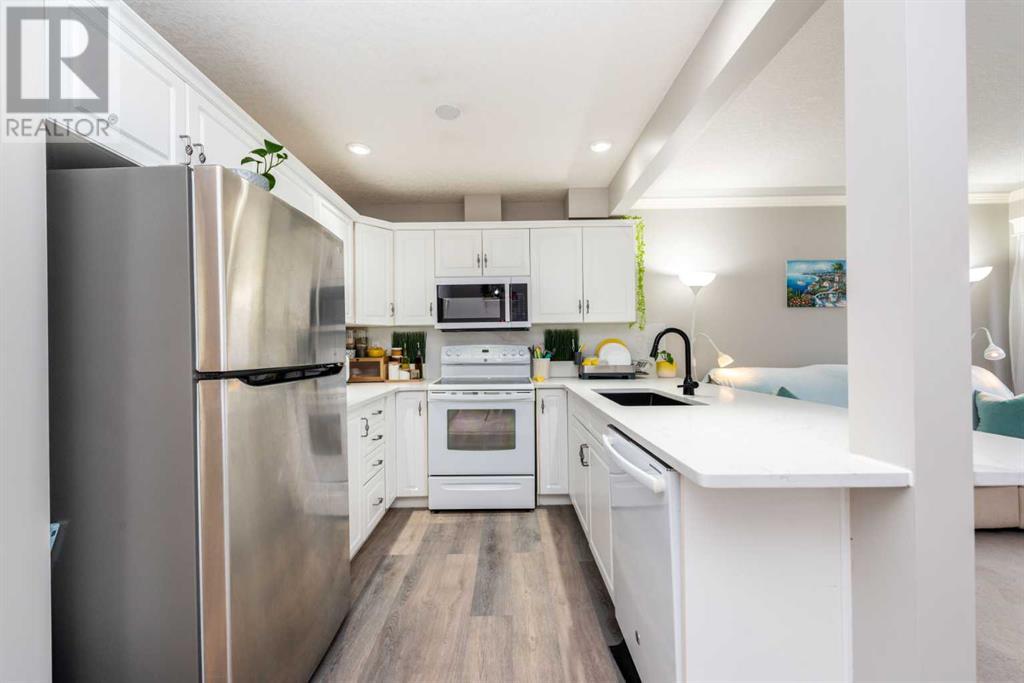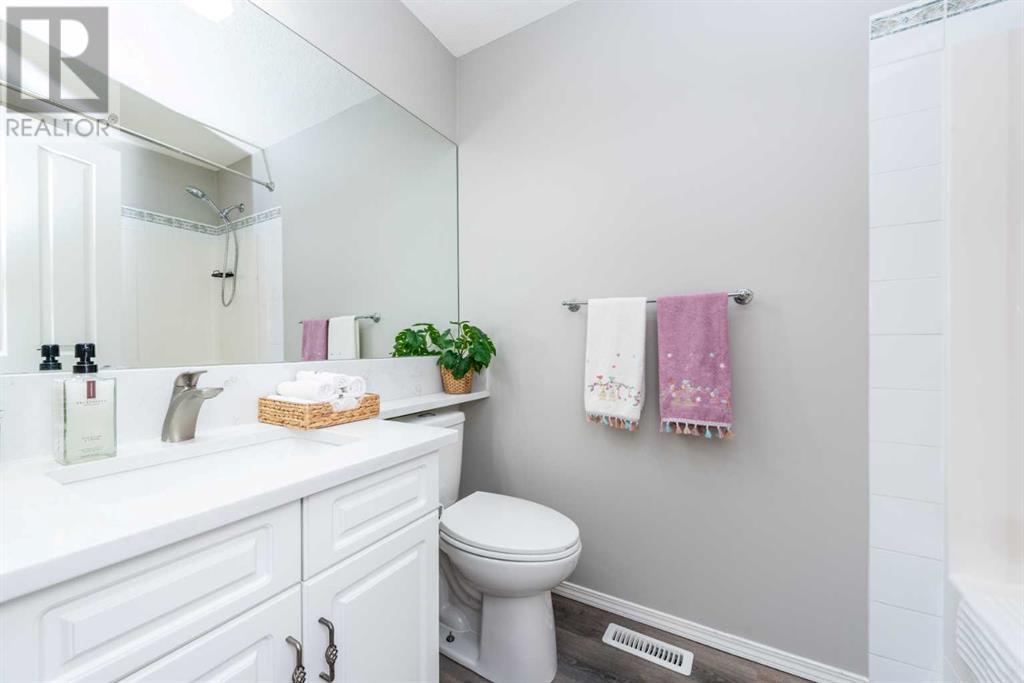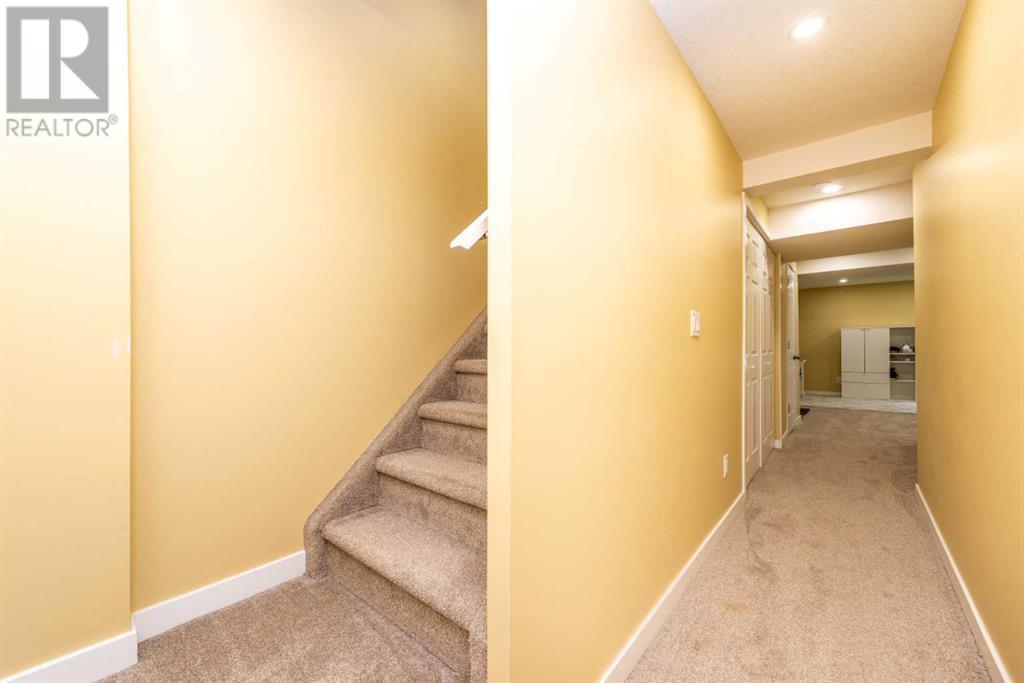2 Bedroom
3 Bathroom
1226 sqft
Fireplace
None
Forced Air
$420,000Maintenance, Condominium Amenities, Common Area Maintenance, Ground Maintenance, Property Management, Reserve Fund Contributions, Waste Removal
$312.83 Monthly
Welcome to 212 Country Village Cape NE – a beautifully renovated townhouse offering nearly 1,600 sq. ft. of total living space in the heart of a quiet, family-oriented community. With 1,225.96 sq. ft. above grade, this well-maintained home features 2 generous bedrooms, 2.5 bathrooms, and a fully developed basement with possibility for an additional bathroom—providing flexibility for future needs. The open-concept main floor is bright and welcoming, perfect for both everyday living and entertaining. The spacious living and dining areas are anchored by a cozy fireplace, creating a warm and inviting atmosphere. Just off the main living area, you'll find access to a private patio—ideal for enjoying summer evenings or your morning coffee. Upstairs, you'll find two spacious bedrooms, including a luxurious primary suite complete with a 4-piece ensuite bathroom and a walk-in closet. The second bedroom is equally generous in size and conveniently located near the additional full bathroom. The fully developed basement offers a large recreation room, laundry area, and extra storage, with potential to add a fourth bathroom. Recent upgrades include a new furnace (2023) and a new roof (2025). Renovated just two years ago, this home showcases modern finishes throughout while maintaining a comfortable, welcoming vibe. Additional features include a single attached garage plus a full driveway, offering parking for two vehicles. Located close to schools, public transit, shopping, walking paths, and green spaces, this home blends lifestyle, location, and value. Don’t miss your opportunity to own this move-in ready gem in one of NE Calgary’s most desirable communities! (id:43352)
Property Details
|
MLS® Number
|
A2214955 |
|
Property Type
|
Single Family |
|
Community Name
|
Country Hills Village |
|
Amenities Near By
|
Park, Playground, Schools, Shopping |
|
Community Features
|
Pets Allowed With Restrictions |
|
Features
|
See Remarks, Pvc Window, No Smoking Home, Parking |
|
Parking Space Total
|
2 |
|
Plan
|
0310055 |
Building
|
Bathroom Total
|
3 |
|
Bedrooms Above Ground
|
2 |
|
Bedrooms Total
|
2 |
|
Appliances
|
Washer, Refrigerator, Dishwasher, Stove, Dryer, Microwave Range Hood Combo, Window Coverings, Garage Door Opener |
|
Basement Development
|
Finished |
|
Basement Type
|
Full (finished) |
|
Constructed Date
|
2003 |
|
Construction Material
|
Wood Frame |
|
Construction Style Attachment
|
Attached |
|
Cooling Type
|
None |
|
Exterior Finish
|
Vinyl Siding |
|
Fireplace Present
|
Yes |
|
Fireplace Total
|
1 |
|
Flooring Type
|
Carpeted, Vinyl Plank |
|
Foundation Type
|
Poured Concrete |
|
Half Bath Total
|
1 |
|
Heating Type
|
Forced Air |
|
Stories Total
|
2 |
|
Size Interior
|
1226 Sqft |
|
Total Finished Area
|
1225.96 Sqft |
|
Type
|
Row / Townhouse |
Parking
Land
|
Acreage
|
No |
|
Fence Type
|
Not Fenced |
|
Land Amenities
|
Park, Playground, Schools, Shopping |
|
Size Frontage
|
5.49 M |
|
Size Irregular
|
1483.00 |
|
Size Total
|
1483 Sqft|0-4,050 Sqft |
|
Size Total Text
|
1483 Sqft|0-4,050 Sqft |
|
Zoning Description
|
Dc |
Rooms
| Level |
Type |
Length |
Width |
Dimensions |
|
Second Level |
4pc Bathroom |
|
|
5.08 Ft x 7.92 Ft |
|
Second Level |
4pc Bathroom |
|
|
8.00 Ft x 5.00 Ft |
|
Second Level |
Bedroom |
|
|
12.33 Ft x 13.50 Ft |
|
Second Level |
Primary Bedroom |
|
|
17.33 Ft x 13.67 Ft |
|
Basement |
Laundry Room |
|
|
12.25 Ft x 3.33 Ft |
|
Basement |
Recreational, Games Room |
|
|
16.75 Ft x 15.08 Ft |
|
Basement |
Storage |
|
|
3.33 Ft x 3.92 Ft |
|
Basement |
Furnace |
|
|
9.33 Ft x 7.17 Ft |
|
Main Level |
2pc Bathroom |
|
|
5.08 Ft x 4.75 Ft |
|
Main Level |
Dining Room |
|
|
8.75 Ft x 6.92 Ft |
|
Main Level |
Kitchen |
|
|
8.67 Ft x 7.58 Ft |
|
Main Level |
Living Room |
|
|
17.42 Ft x 11.33 Ft |
https://www.realtor.ca/real-estate/28219413/212-country-village-cape-ne-calgary-country-hills-village













































