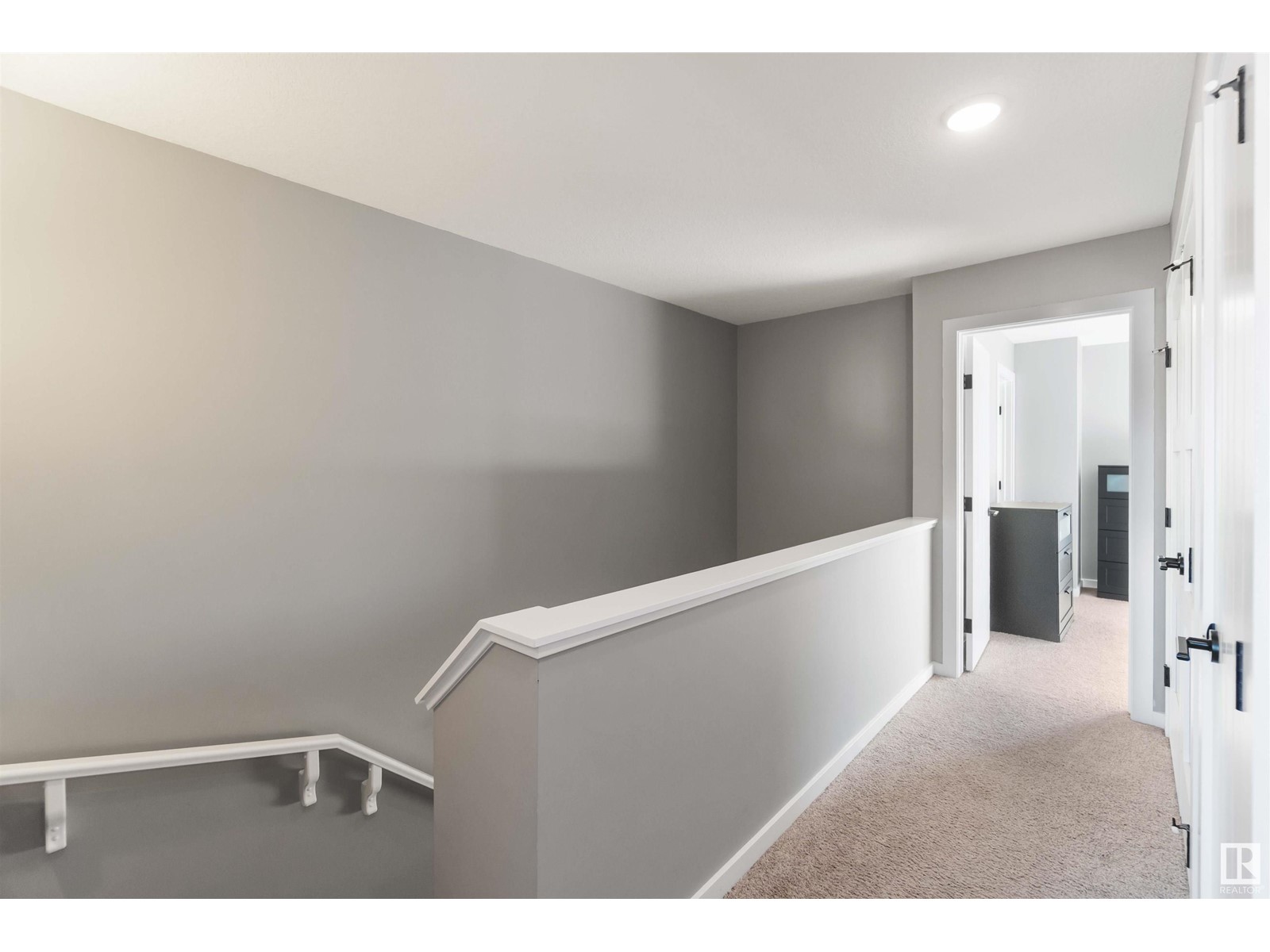2122 Glenridding Wy Sw Edmonton, Alberta T6W 2H4
Interested?
Contact us for more information

Adela Mudryk
Associate
https://adelamudryk.c21.ca/
https://www.instagram.com/adelamudryk_yegrealtor/
$540,500
Stunning former showhome offering over 1,600 sq ft of beautifully upgraded living space. Step into a bright, open-concept main floor featuring a spacious living room with a striking electric fireplace set against a dramatic stone feature wall. The gourmet kitchen is a chef’s dream, boasting quartz countertops, custom soft-close cabinetry, under-cabinet lighting, built-in wine fridge, and ultra-quiet garburator. Upstairs, unwind in the expansive primary suite with a luxurious 5-piece ensuite including a soaker tub, double quartz vanity, and tiled glass shower. Two additional bedrooms and a stylish 4-piece bath complete the upper level. Enjoy year-round comfort with central A/C and an HRV system. The oversized double garage easily accommodates a truck and SUV. Move-in ready and packed with designer finishes, this home is the perfect blend of elegance, comfort, and functionality. Don’t miss your chance to own this show-stopping gem! (id:43352)
Property Details
| MLS® Number | E4431691 |
| Property Type | Single Family |
| Neigbourhood | Glenridding Heights |
| Amenities Near By | Airport, Playground, Public Transit, Schools, Shopping, Ski Hill |
| Features | Lane, Closet Organizers, Exterior Walls- 2x6" |
| Structure | Deck, Dog Run - Fenced In |
Building
| Bathroom Total | 3 |
| Bedrooms Total | 3 |
| Amenities | Ceiling - 9ft |
| Appliances | Dishwasher, Dryer, Garage Door Opener, Garburator, Hood Fan, Humidifier, Microwave, Refrigerator, Stove, Washer, Window Coverings, Wine Fridge |
| Basement Development | Unfinished |
| Basement Type | Full (unfinished) |
| Constructed Date | 2016 |
| Construction Status | Insulation Upgraded |
| Construction Style Attachment | Detached |
| Cooling Type | Central Air Conditioning |
| Fire Protection | Smoke Detectors |
| Half Bath Total | 1 |
| Heating Type | Forced Air |
| Stories Total | 2 |
| Size Interior | 1679 Sqft |
| Type | House |
Parking
| Detached Garage | |
| Oversize | |
| Parking Pad | |
| Rear |
Land
| Acreage | No |
| Fence Type | Fence |
| Land Amenities | Airport, Playground, Public Transit, Schools, Shopping, Ski Hill |
| Size Irregular | 390.39 |
| Size Total | 390.39 M2 |
| Size Total Text | 390.39 M2 |
| Surface Water | Ponds |
Rooms
| Level | Type | Length | Width | Dimensions |
|---|---|---|---|---|
| Main Level | Living Room | 5.08m x 4.29m | ||
| Main Level | Dining Room | 2.24m x 4.57m | ||
| Main Level | Kitchen | 4.12m x 3.42m | ||
| Upper Level | Primary Bedroom | 3.22m x 4.57m | ||
| Upper Level | Bedroom 2 | 3.20m x 2.86m | ||
| Upper Level | Bedroom 3 | 3.58m x 2.73m |
https://www.realtor.ca/real-estate/28187596/2122-glenridding-wy-sw-edmonton-glenridding-heights















































