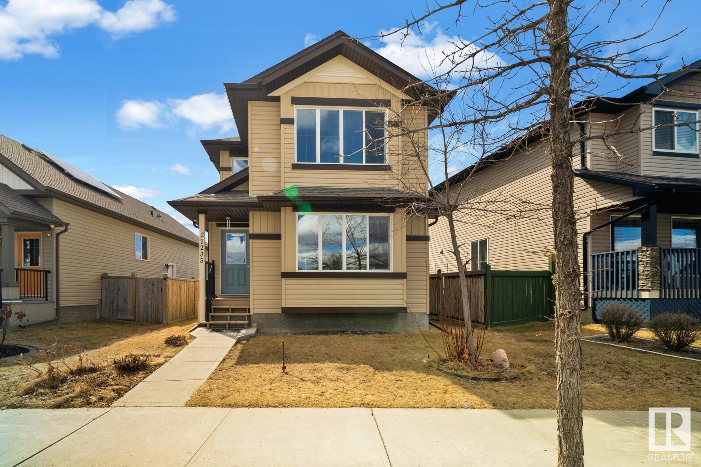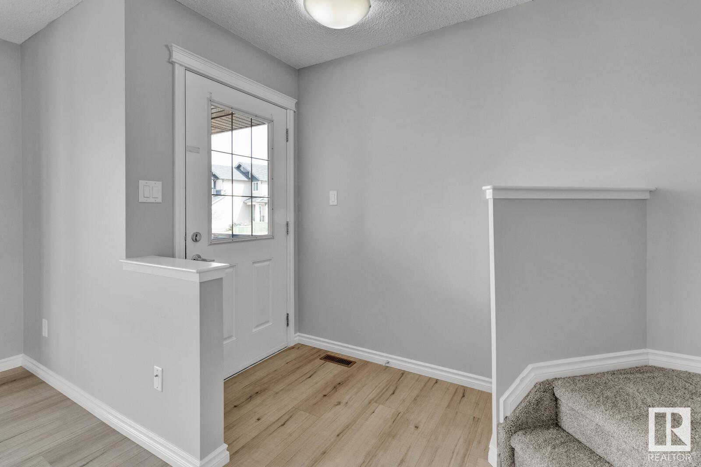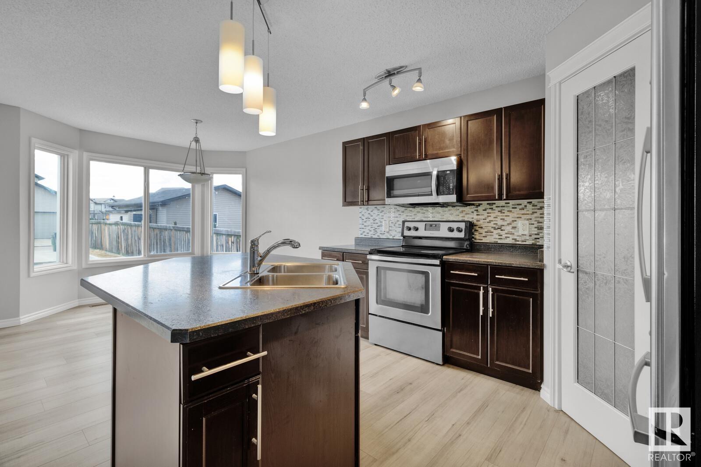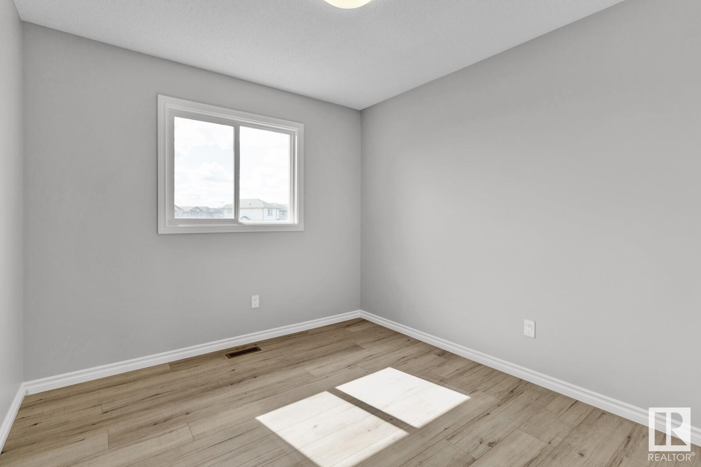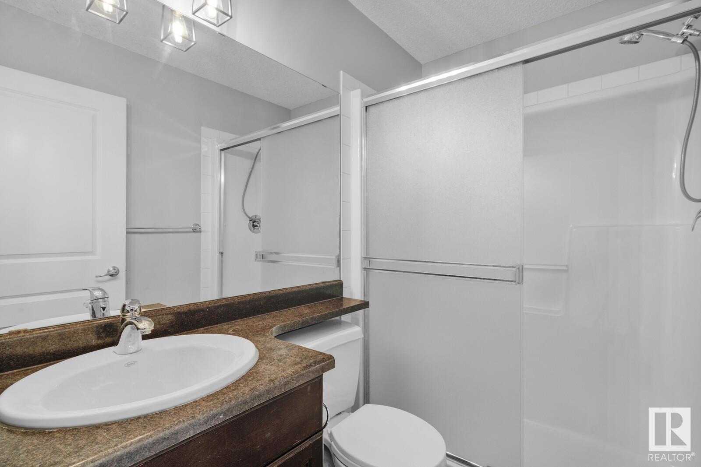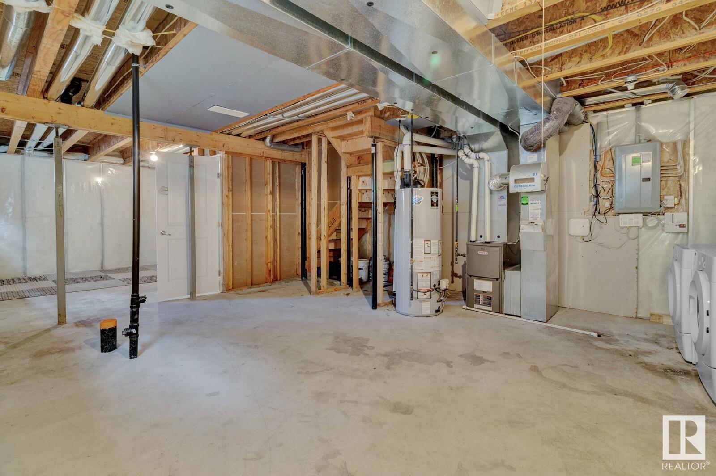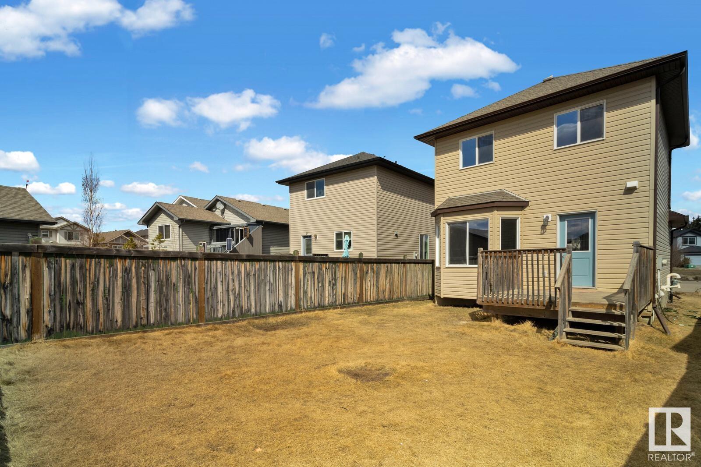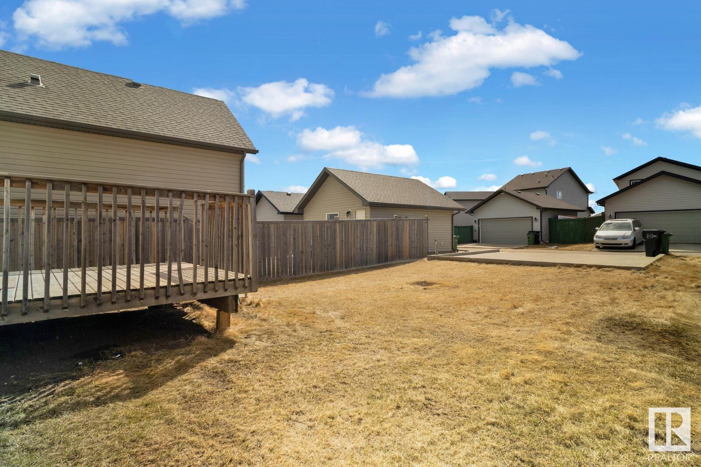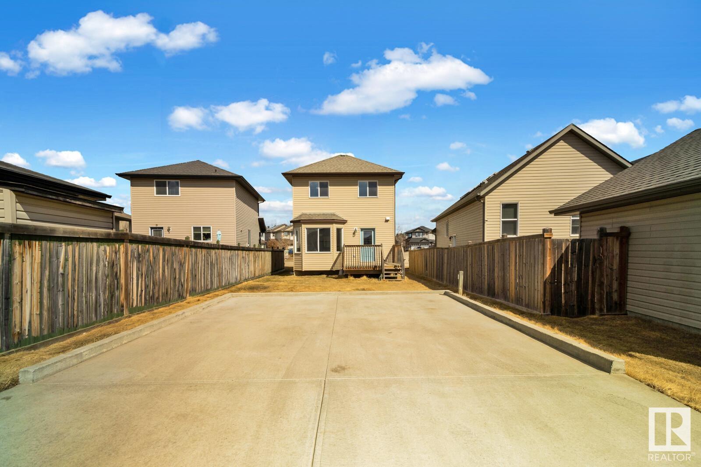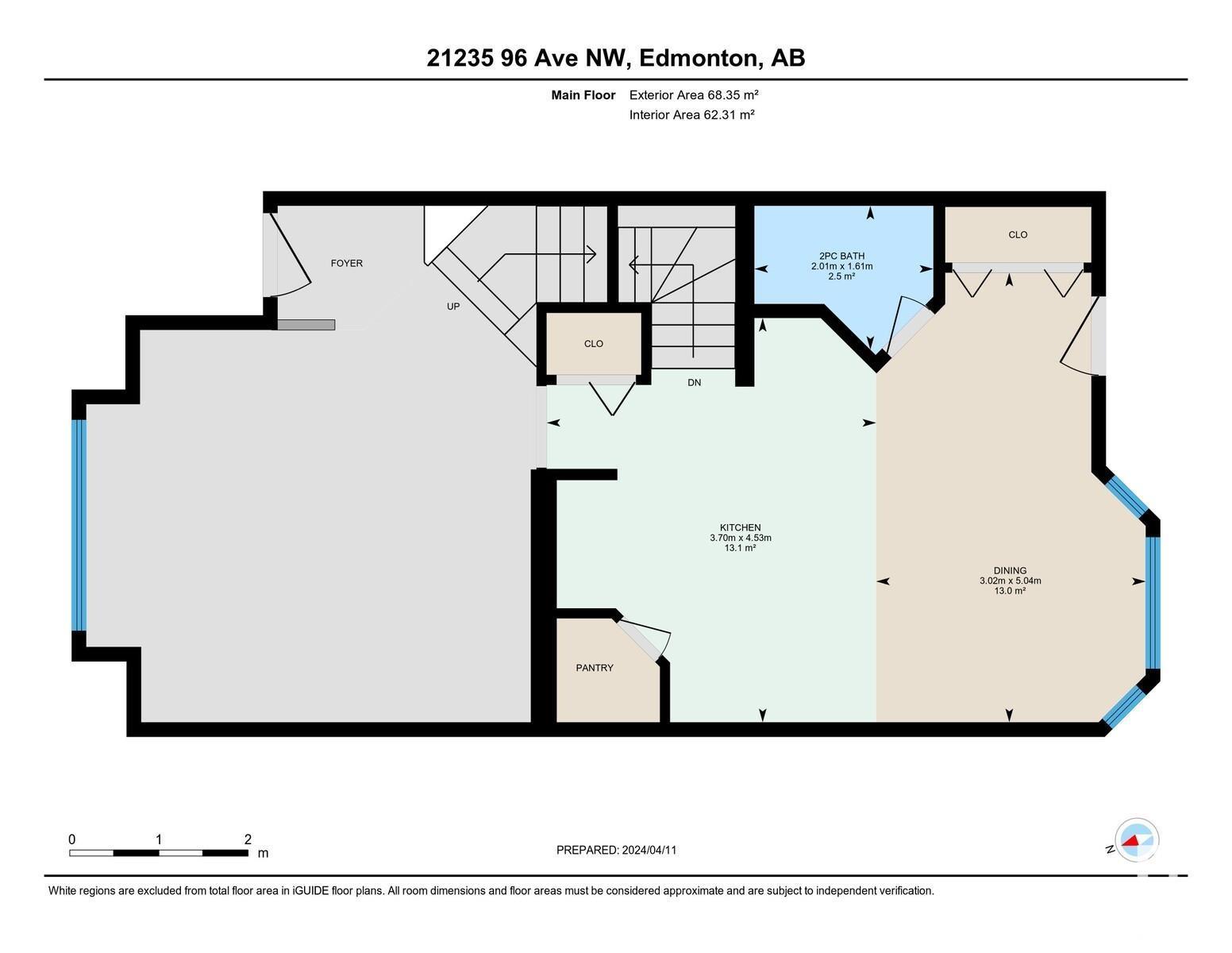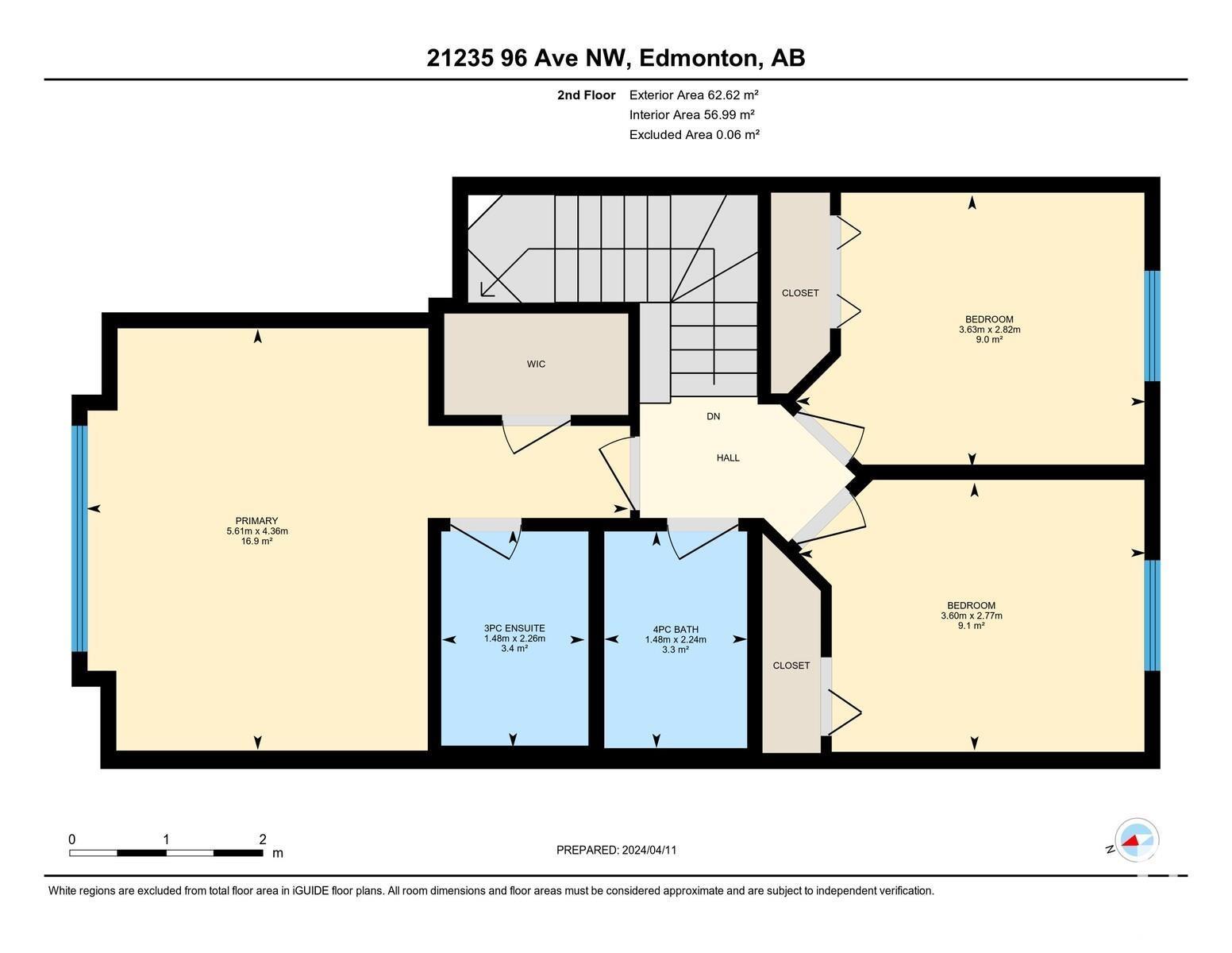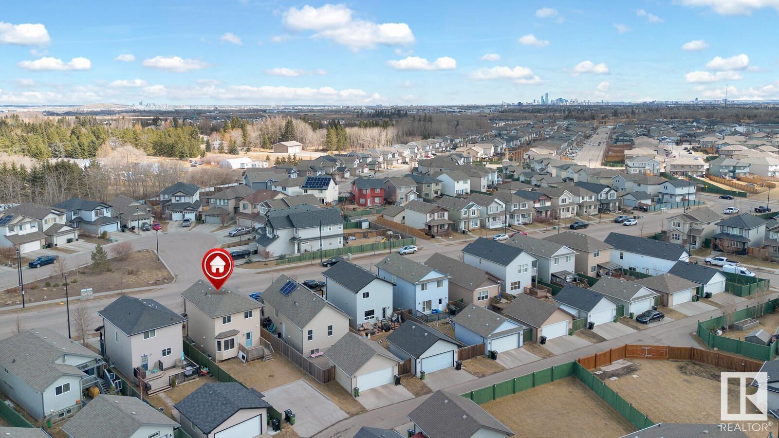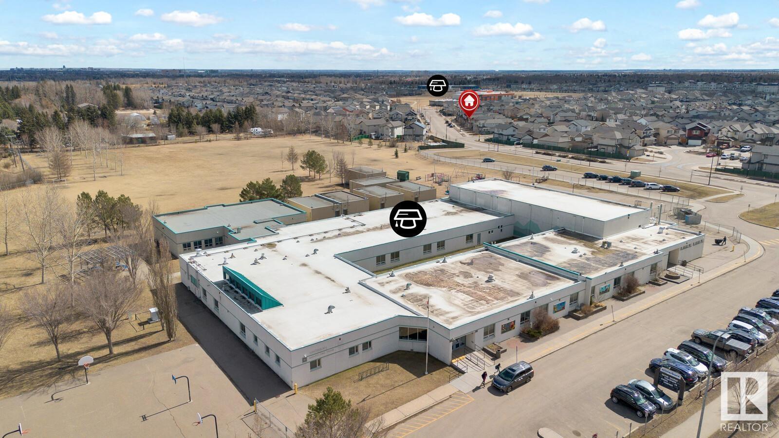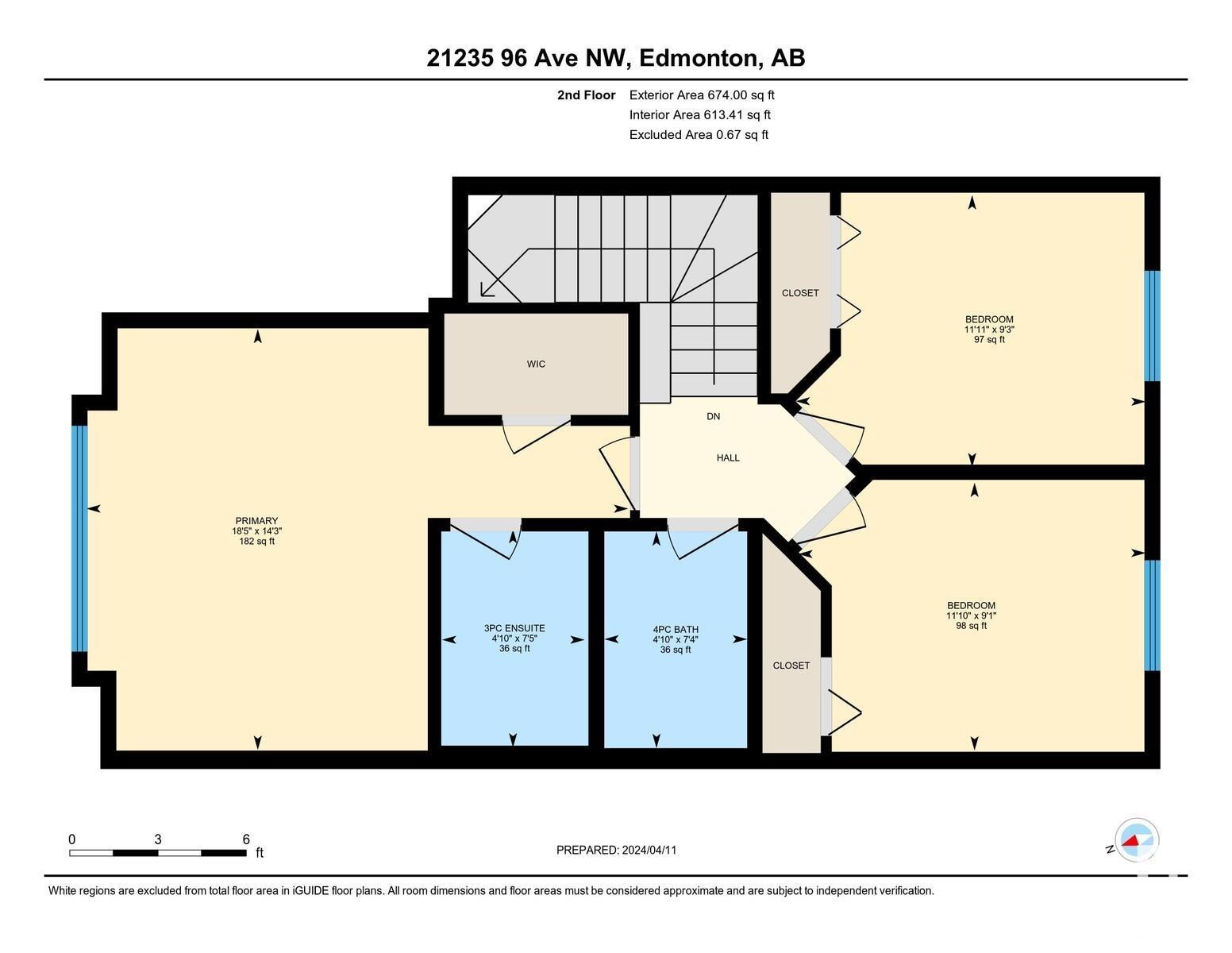21235 96 Av Nw Edmonton, Alberta T5T 4H1
Interested?
Contact us for more information

Nutan Thakur
Associate
(780) 481-1144
Rishi Ghai
Associate
(780) 481-1144
$434,500
Presenting an exquisite single-family home in Webber Greens, offering 1409 sqft of beautifully renovated living space. Step inside to discover a brand new flooring and professionally painted all walls, evoking a sense of modern sophistication. The main floor offers a thoughtfully designed layout, comprising a well-appointed kitchen with pantry, a comfortable dining area for gatherings, a spacious living room for relaxation, & a convenient bathroom for added convenience.Upstairs, discover a luxurious master suite with a bedroom, walk-in closet, & attached bathroom, along with two additional bedrooms & another full bathroom. Outside, a double parking pad offers convenience, while the patio invites outdoor dining and leisure. Situated steps away to Winterburn & Michael Fair school, bus stop, playgrounds, & nearby shopping amenities, this home is perfectly positioned for convenient living. With easy access to major transportation routes including the Henday & Whitemud, commuting is effortless. (id:43352)
Property Details
| MLS® Number | E4381629 |
| Property Type | Single Family |
| Neigbourhood | Webber Greens |
| Amenities Near By | Playground, Public Transit, Schools, Shopping |
| Features | See Remarks, Lane, Closet Organizers, No Animal Home, No Smoking Home |
| Structure | Patio(s) |
Building
| Bathroom Total | 3 |
| Bedrooms Total | 3 |
| Appliances | Dishwasher, Dryer, Microwave Range Hood Combo, Refrigerator, Stove, Washer, See Remarks |
| Basement Development | Unfinished |
| Basement Type | Full (unfinished) |
| Constructed Date | 2012 |
| Construction Style Attachment | Detached |
| Half Bath Total | 1 |
| Heating Type | Forced Air |
| Stories Total | 2 |
| Size Interior | 130.96 M2 |
| Type | House |
Parking
| Parking Pad | |
| See Remarks |
Land
| Acreage | No |
| Land Amenities | Playground, Public Transit, Schools, Shopping |
| Size Irregular | 359.03 |
| Size Total | 359.03 M2 |
| Size Total Text | 359.03 M2 |
Rooms
| Level | Type | Length | Width | Dimensions |
|---|---|---|---|---|
| Main Level | Living Room | 5.16m x 5.05m | ||
| Main Level | Dining Room | 5.04m x 3.02m | ||
| Main Level | Kitchen | 4.54m x 3.70m | ||
| Upper Level | Primary Bedroom | 4.37m x 5.61m | ||
| Upper Level | Bedroom 2 | 2.77m x 3.60m | ||
| Upper Level | Bedroom 3 | 2.82m x 3.63m |
https://www.realtor.ca/real-estate/26741470/21235-96-av-nw-edmonton-webber-greens

