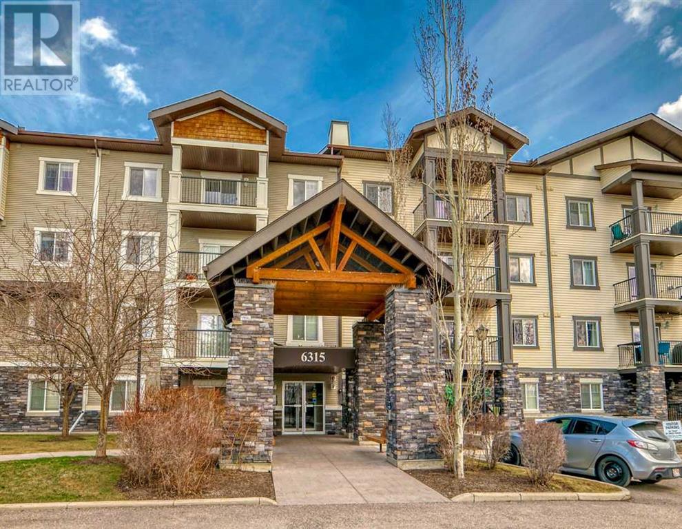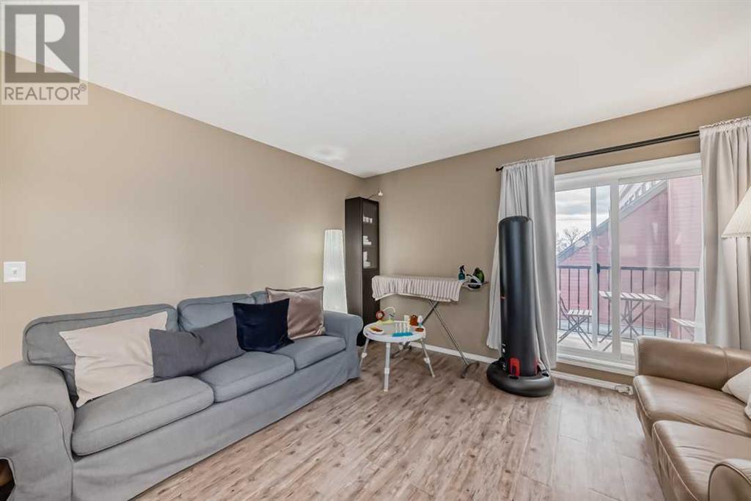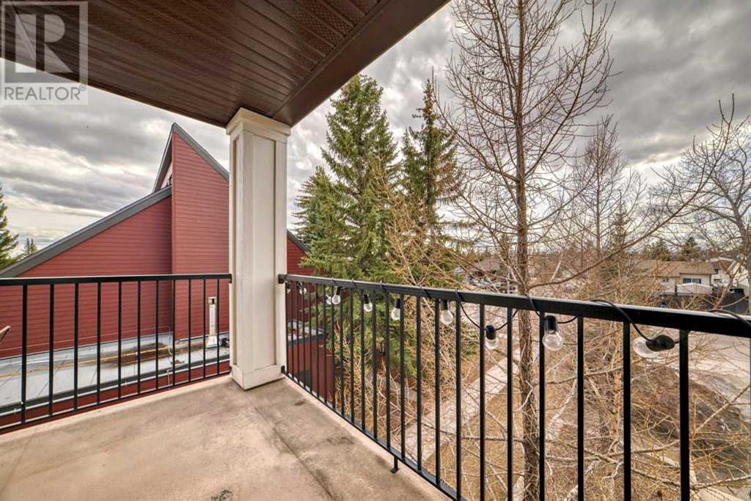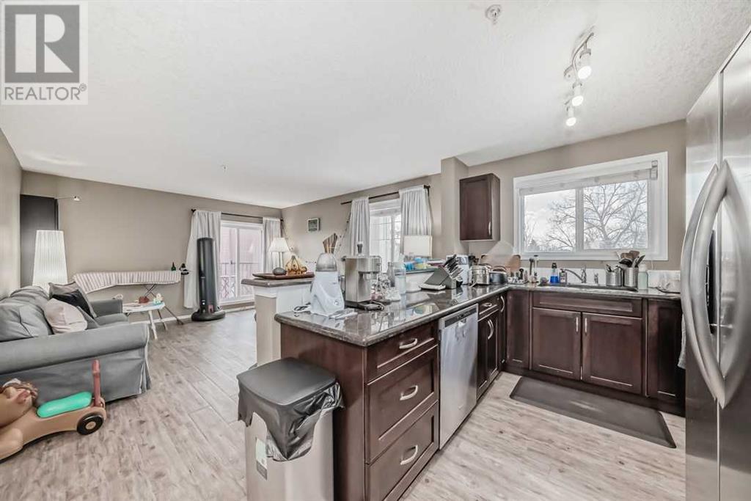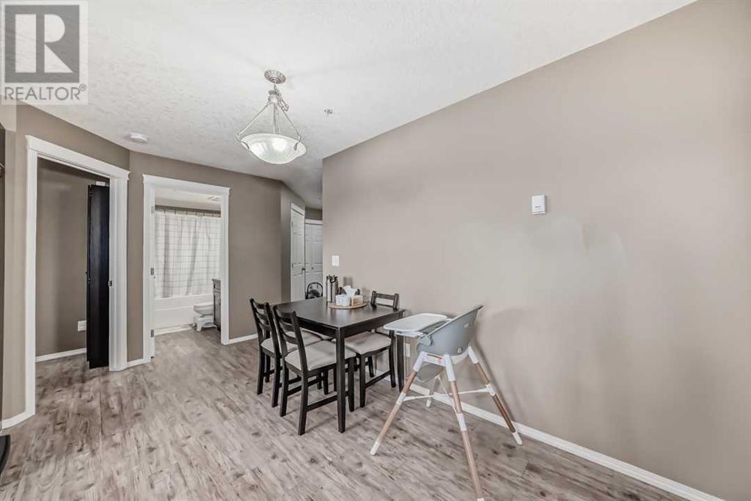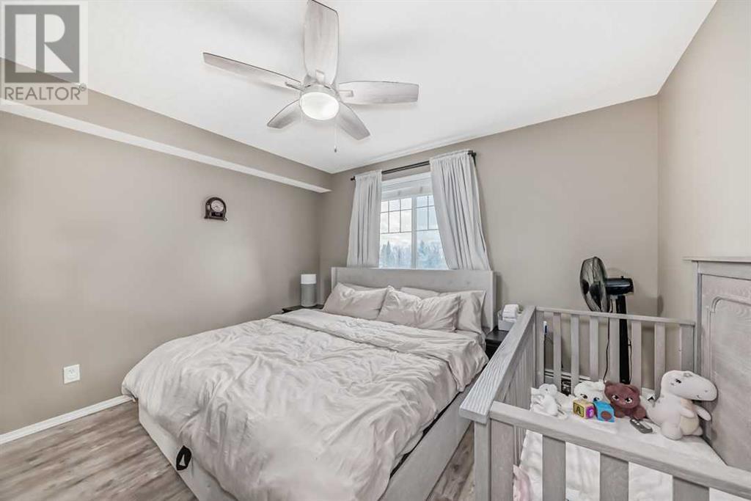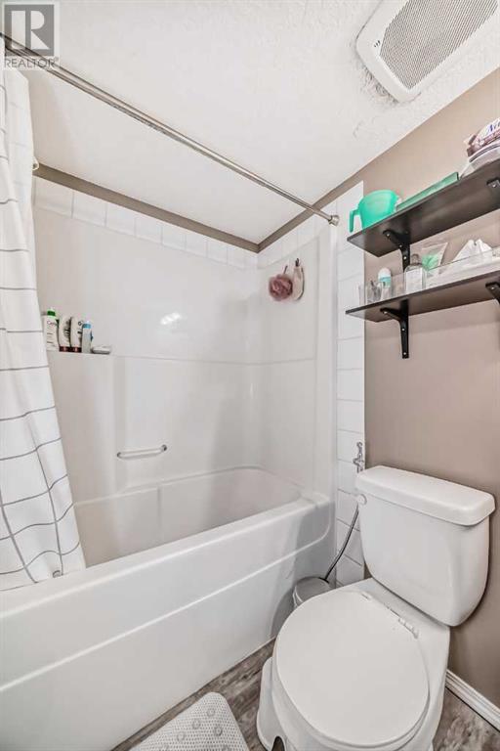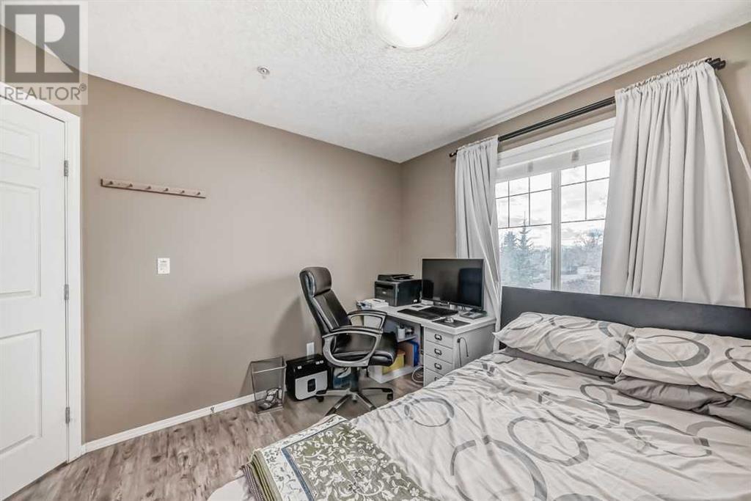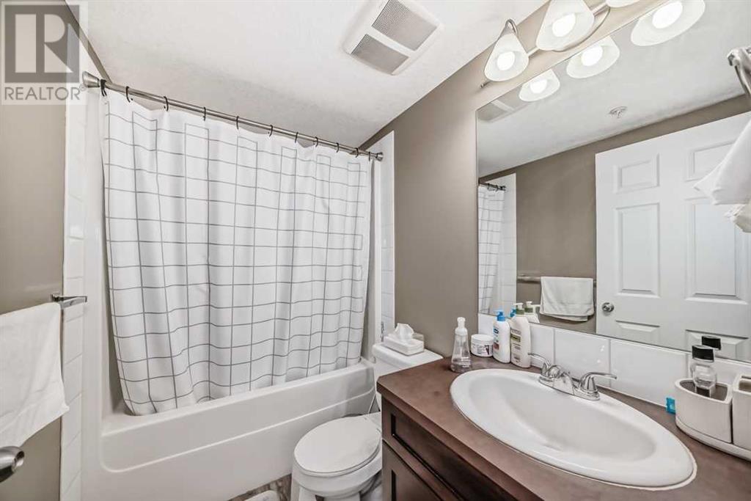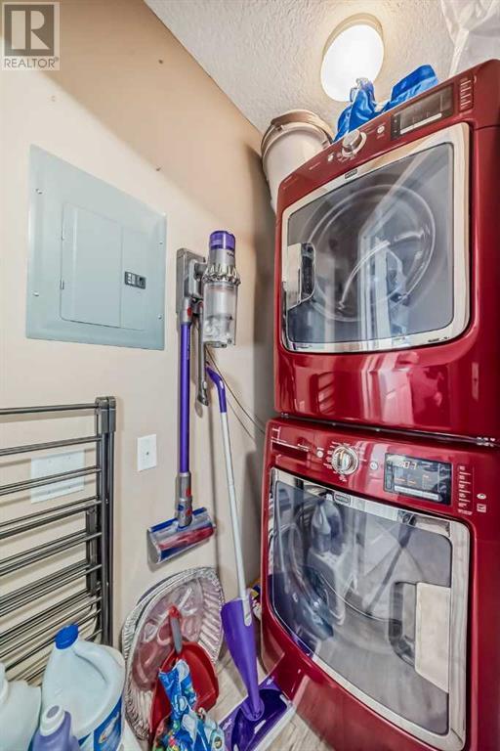213, 6315 Ranchview Drive Nw Calgary, Alberta T3G 1B5
Interested?
Contact us for more information
$369,900Maintenance, Insurance, Ground Maintenance, Property Management, Reserve Fund Contributions, Sewer, Water
$590.39 Monthly
Maintenance, Insurance, Ground Maintenance, Property Management, Reserve Fund Contributions, Sewer, Water
$590.39 MonthlyThis Cardel built Ranchview Vistas condo with 2 titled underground parking stalls is an absolute gem! With its inviting interior, upgraded features, and convenient location, it's certainly a place anyone would love to call home. The spacious layout, beautiful laminate flooring throughout, with 878 sq ft in size. Sun-drenched living room and a modern kitchen, complete with stainless steel appliances and granite countertops, sleek cabinets, is perfect for cooking and entertaining. With two bedrooms and two baths, it offers a well-maintained interior with upgrades galore. Stand-out features are definitely the in-suite laundry, separate storage locker, , providing convenience and security. The proximity to transit, including the Crowfoot LRT station, makes commuting a breeze. And with amenities like the nearby tennis courts, off-leash dog park, and access to shopping and dining at Crowfoot Crossing, there's always something to do. Whether you're a young family, a couple, or someone looking for a roommate, this condo offers a comfortable and convenient lifestyle. This is a professionally managed, well maintained and pet friendly complex (with Board approval)! (id:43352)
Property Details
| MLS® Number | A2123349 |
| Property Type | Single Family |
| Community Name | Ranchlands |
| Amenities Near By | Park, Playground |
| Community Features | Pets Allowed With Restrictions |
| Features | See Remarks, Parking |
| Parking Space Total | 2 |
| Plan | 0913949 |
Building
| Bathroom Total | 2 |
| Bedrooms Above Ground | 2 |
| Bedrooms Total | 2 |
| Appliances | Refrigerator, Dishwasher, Stove, Microwave Range Hood Combo, Washer/dryer Stack-up |
| Constructed Date | 2009 |
| Construction Material | Wood Frame |
| Construction Style Attachment | Attached |
| Cooling Type | None |
| Exterior Finish | Stone, Vinyl Siding |
| Flooring Type | Laminate |
| Heating Type | Baseboard Heaters |
| Stories Total | 4 |
| Size Interior | 878 Sqft |
| Total Finished Area | 878 Sqft |
| Type | Apartment |
Parking
| Underground |
Land
| Acreage | No |
| Land Amenities | Park, Playground |
| Size Total Text | Unknown |
| Zoning Description | Dc (pre 1p2007) |
Rooms
| Level | Type | Length | Width | Dimensions |
|---|---|---|---|---|
| Main Level | 4pc Bathroom | 5.00 Ft x 7.75 Ft | ||
| Main Level | Primary Bedroom | 11.00 Ft x 12.00 Ft | ||
| Main Level | Living Room | 14.67 Ft x 13.17 Ft | ||
| Main Level | Kitchen | 10.17 Ft x 9.67 Ft | ||
| Main Level | Dining Room | 15.17 Ft x 7.83 Ft | ||
| Main Level | Bedroom | 11.33 Ft x 10.33 Ft | ||
| Main Level | 4pc Bathroom | 4.92 Ft x 7.83 Ft | ||
| Main Level | Other | 7.17 Ft x 12.17 Ft | ||
| Main Level | Laundry Room | 6.67 Ft x 3.25 Ft |
https://www.realtor.ca/real-estate/26770593/213-6315-ranchview-drive-nw-calgary-ranchlands

