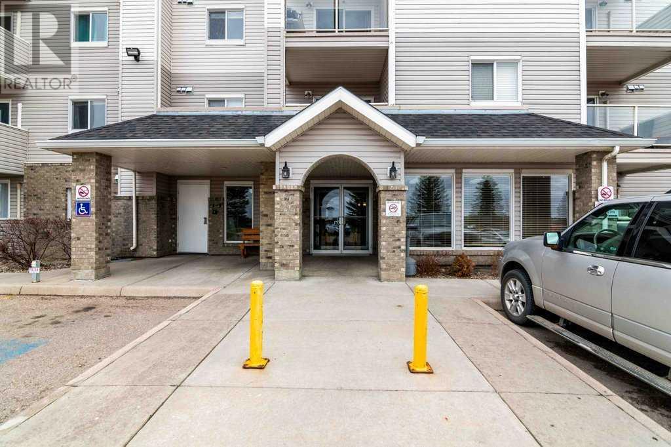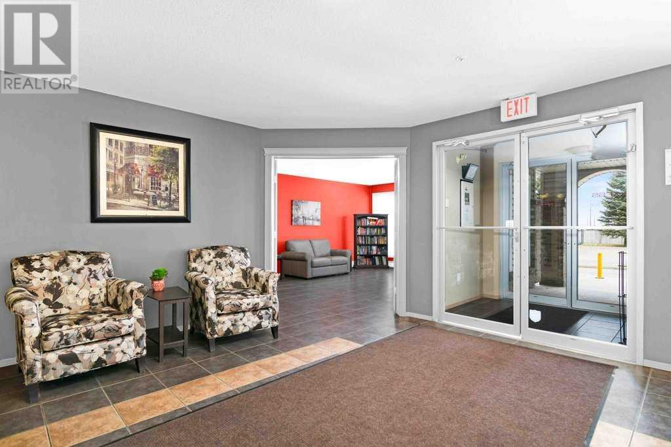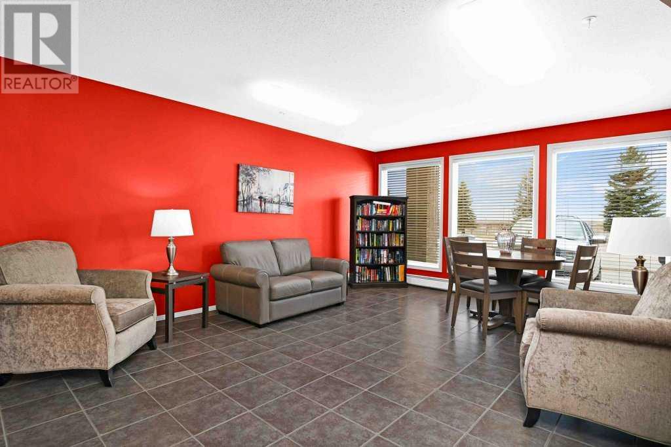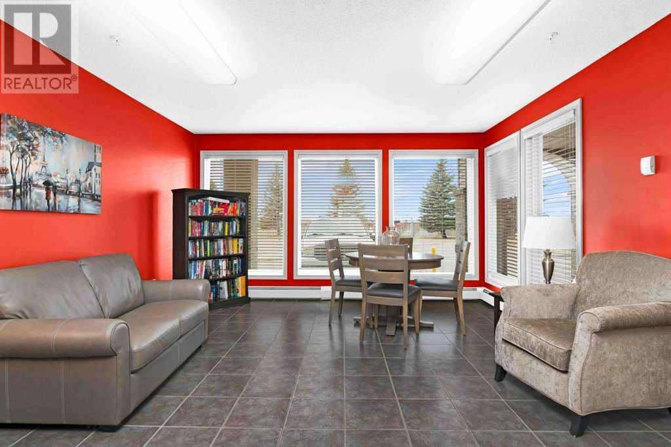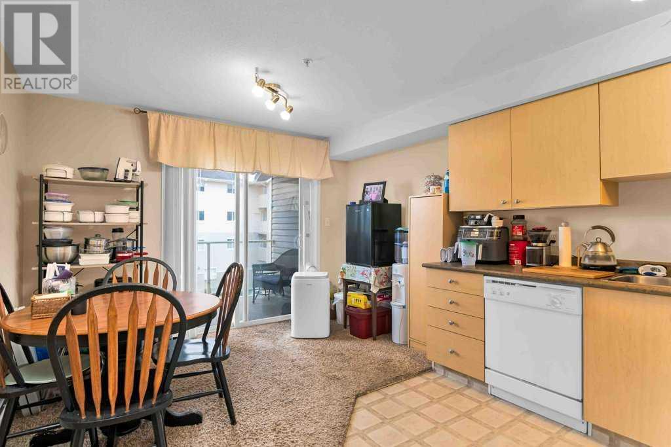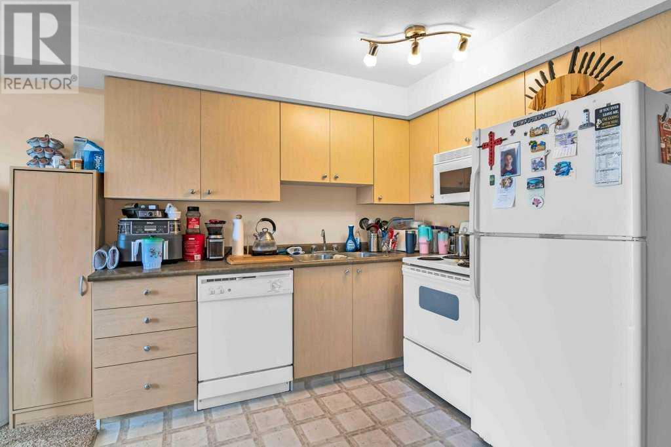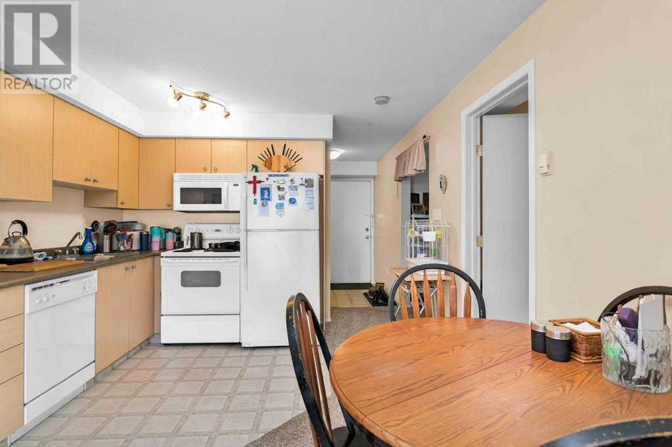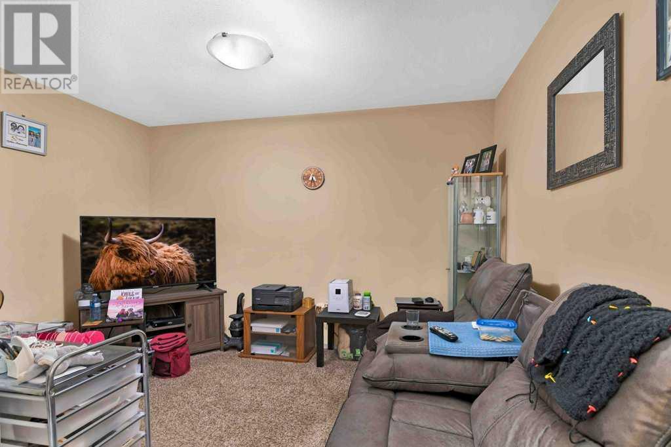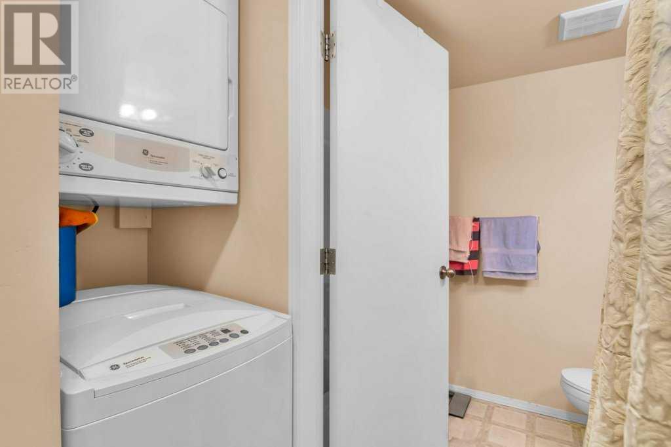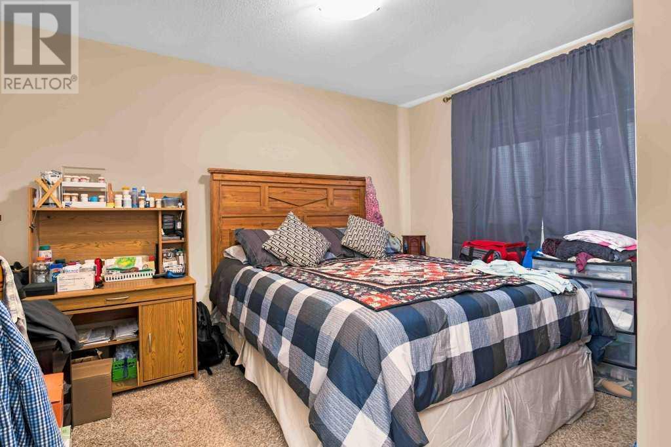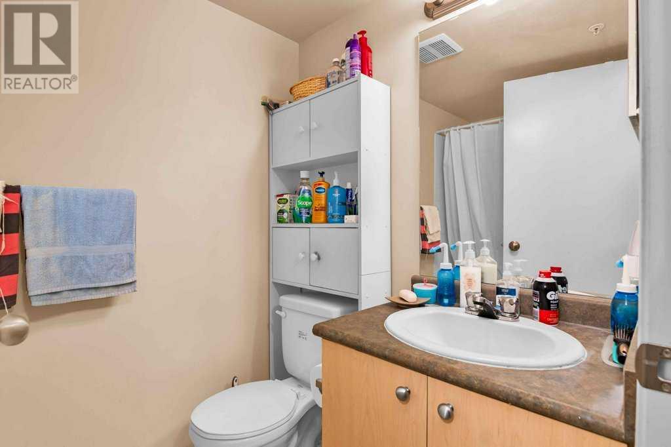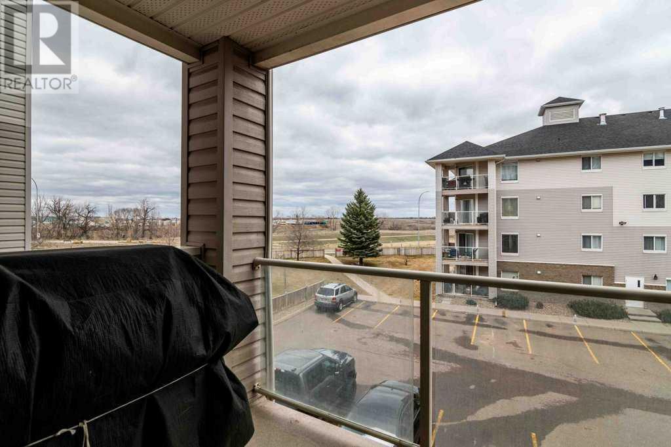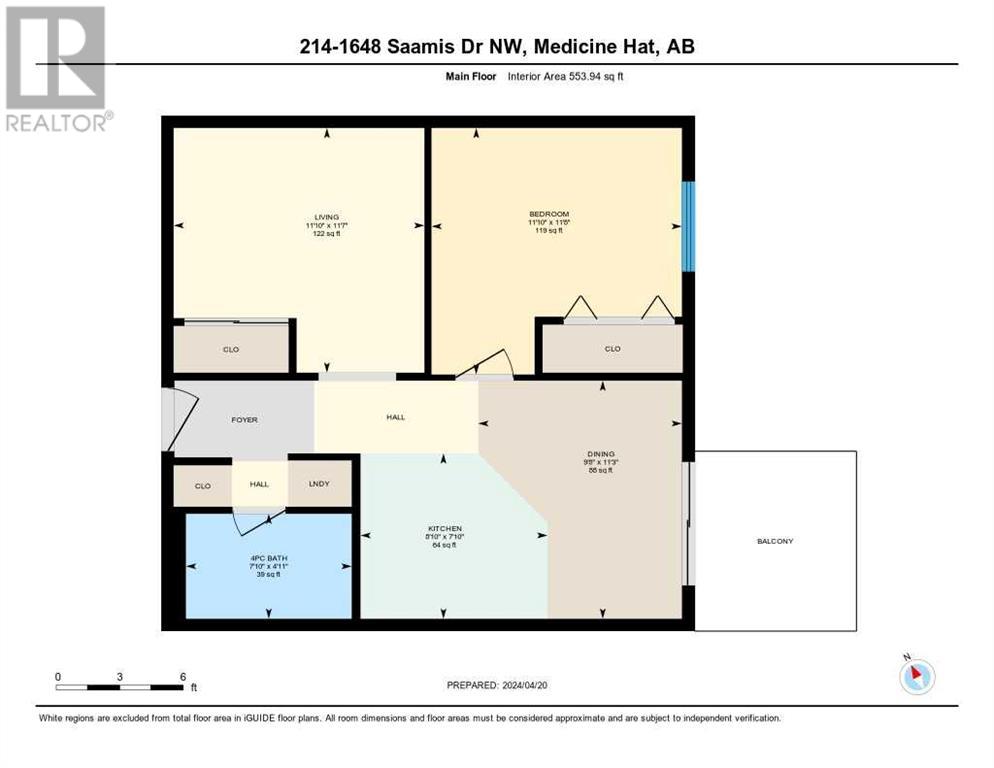214, 1648 Saamis Drive Nw Medicine Hat, Alberta T1C 4X1
Interested?
Contact us for more information
$114,900Maintenance, Caretaker, Common Area Maintenance, Electricity, Heat, Interior Maintenance, Ground Maintenance, Property Management, Reserve Fund Contributions, Sewer
$375.26 Monthly
Maintenance, Caretaker, Common Area Maintenance, Electricity, Heat, Interior Maintenance, Ground Maintenance, Property Management, Reserve Fund Contributions, Sewer
$375.26 MonthlyWell kept Condo , 1 bedroom Plus living room/den , maintenance free deck, includes; All Attached Goods, Fridge, Stove, Microwave/Hood Fan, Built-in Dish Washer, Stacking Washer and Dryer, All Window Treatments. The exterior parking stall that is close to the building entrance, features an electrical plug-in to keep your engine toasty. If you are single , a couple just starting out, or want to live the minimalist life style, this could be the answer to your living needs. Pets allowed with restrictions. Condo fees include all utilities except phone and cable. Parking stall has a once a year charge of 135 dollars(July to July). Move in and put your feet up! Cheaper than rent!? Immediate possession if buying as revenue(assuming existing tenants} (id:43352)
Property Details
| MLS® Number | A2125202 |
| Property Type | Single Family |
| Community Name | Northwest Crescent Heights |
| Community Features | Pets Allowed, Pets Allowed With Restrictions |
| Features | Pvc Window |
| Parking Space Total | 1 |
| Plan | 0510037 |
Building
| Bathroom Total | 1 |
| Bedrooms Above Ground | 1 |
| Bedrooms Total | 1 |
| Appliances | Refrigerator, Dishwasher, Stove, Microwave Range Hood Combo, Window Coverings, Washer/dryer Stack-up |
| Architectural Style | Low Rise |
| Constructed Date | 2005 |
| Construction Material | Wood Frame |
| Construction Style Attachment | Attached |
| Cooling Type | None |
| Exterior Finish | Brick |
| Flooring Type | Carpeted, Laminate, Linoleum |
| Heating Fuel | Natural Gas |
| Heating Type | Baseboard Heaters, Hot Water |
| Stories Total | 4 |
| Size Interior | 554 Sqft |
| Total Finished Area | 554 Sqft |
| Type | Apartment |
Parking
| Visitor Parking | |
| Other | |
| See Remarks |
Land
| Acreage | No |
| Size Total Text | Unknown |
| Zoning Description | R-md |
Rooms
| Level | Type | Length | Width | Dimensions |
|---|---|---|---|---|
| Main Level | Living Room | 11.83 Ft x 11.58 Ft | ||
| Main Level | Dining Room | 11.25 Ft x 9.67 Ft | ||
| Main Level | Kitchen | 8.83 Ft x 7.83 Ft | ||
| Main Level | Primary Bedroom | 11.83 Ft x 11.67 Ft | ||
| Main Level | 4pc Bathroom | 7.83 Ft x 4.92 Ft |

