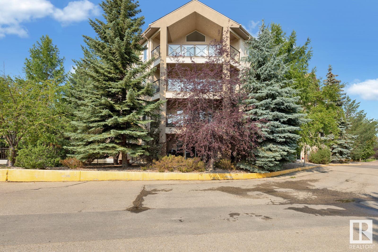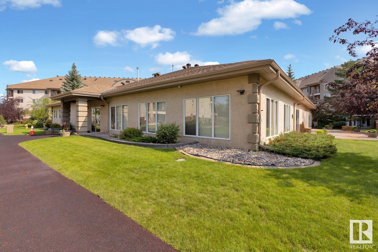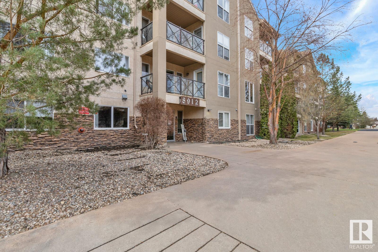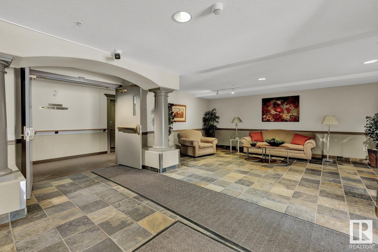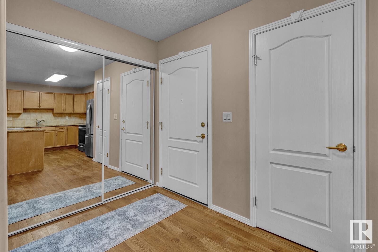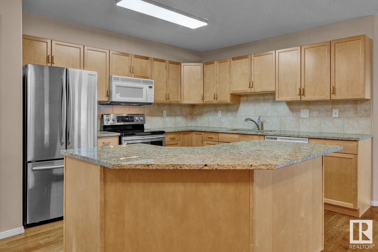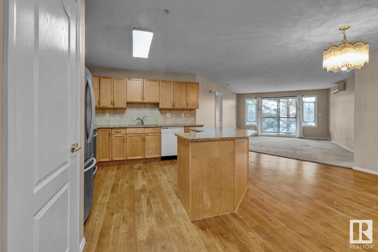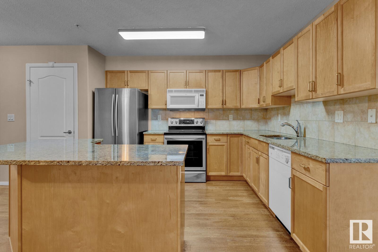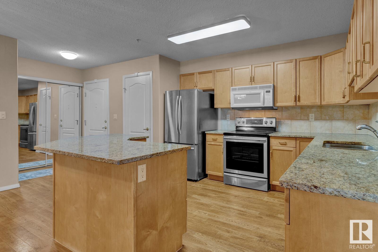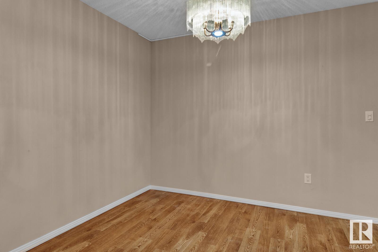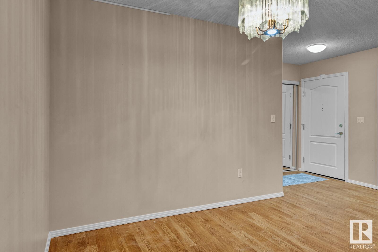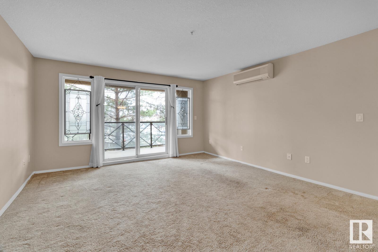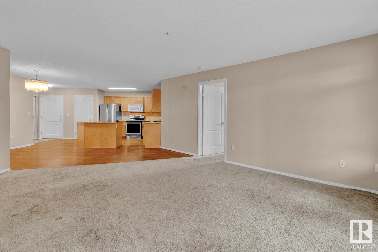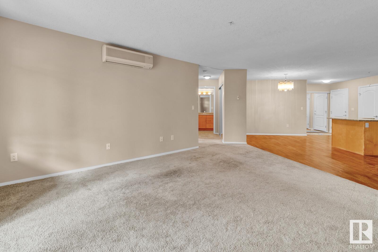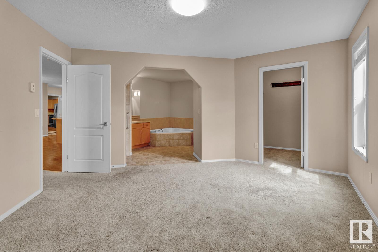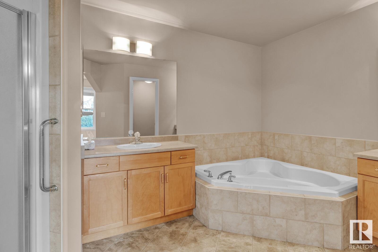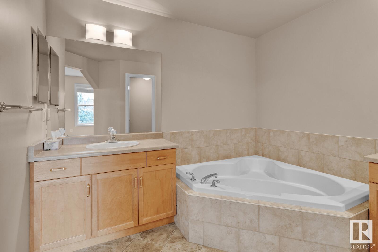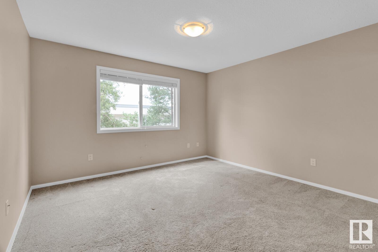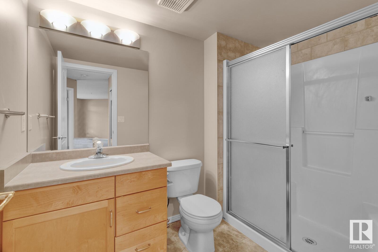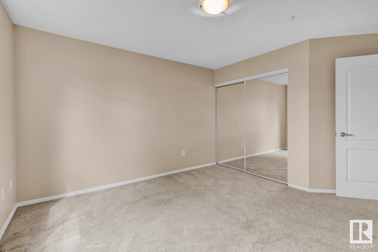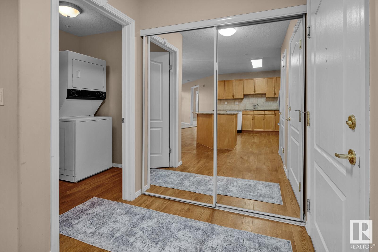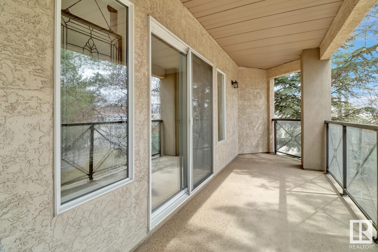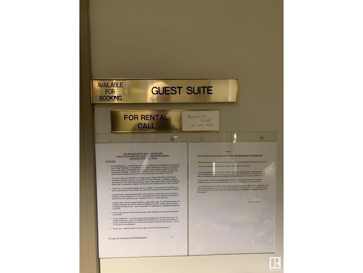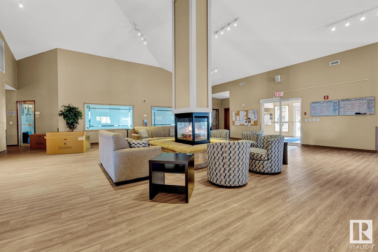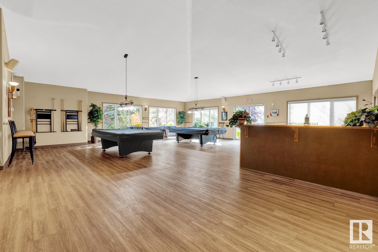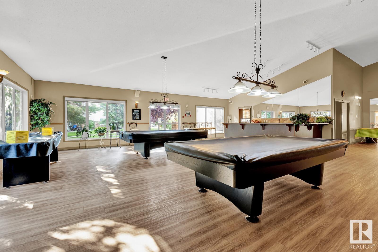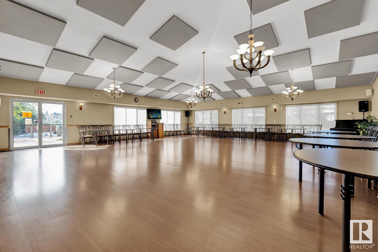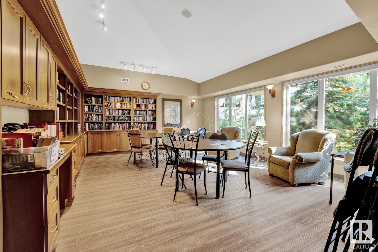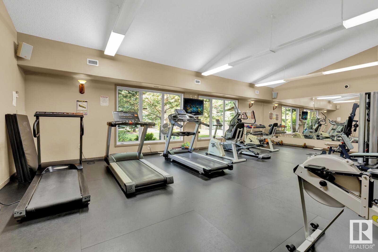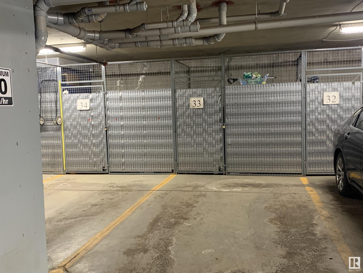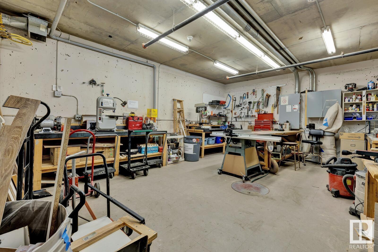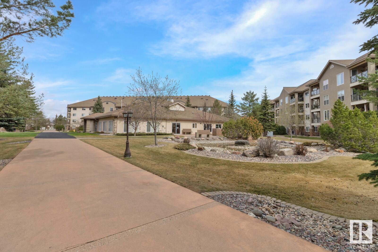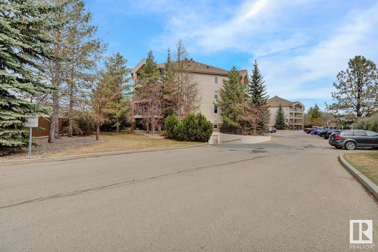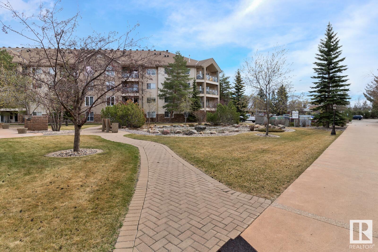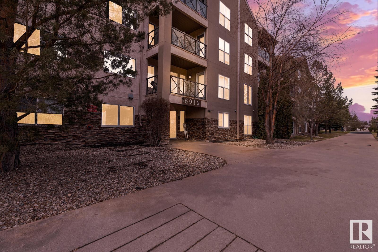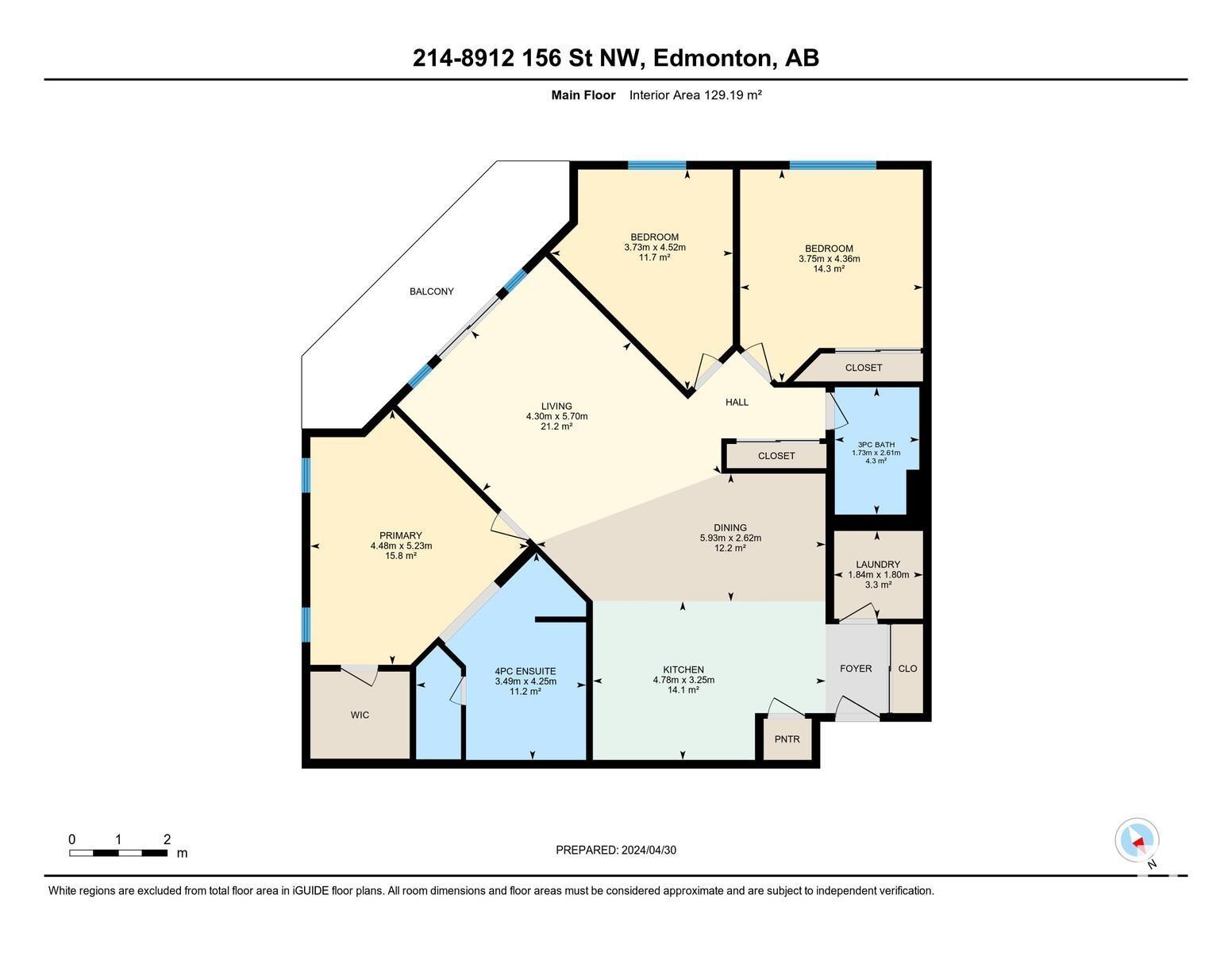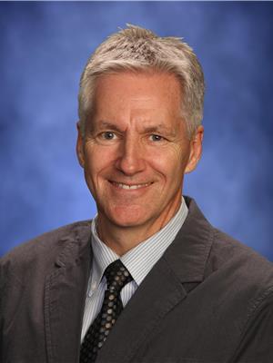#214 8912 156 St Nw Edmonton, Alberta T5R 1Y6
Interested?
Contact us for more information
$289,900Maintenance, Exterior Maintenance, Heat, Insurance, Common Area Maintenance, Landscaping, Other, See Remarks, Property Management, Cable TV, Water
$688.30 Monthly
Maintenance, Exterior Maintenance, Heat, Insurance, Common Area Maintenance, Landscaping, Other, See Remarks, Property Management, Cable TV, Water
$688.30 MonthlyNeed space? Super roomy air conditioned, 1390 sq ft, 3 bedroom, 2 full bath end unit in Renaissance Meadowlark. Floor plan includes a large kitchen with updated granite countertops, dining room, living room, primary bedroom with large walk in closet and full 4 pce bath. 2 additional bedrooms, 1 could be used as a den or office, convenient main 3 pc bath with large walk in shower and in suite laundry. Large balcony with gas outlet for a BBQ or patio heater. A wonderful complex featuring amenities including a guest suite, beautifully landscaped grounds with 2 ponds and fountains, lovely central clubhouse with gym, pool tables, kitchen, library, social areas and many member activities to participate in. 1 underground parking stall with storage cage, 2 car wash bay's, wood shop/project room and also a craft room for the residents. Located on the north border of Meadowlark shopping & medical center as well as a Public Library adjacent to the complex makes this a super walkable location. A great home! (id:43352)
Property Details
| MLS® Number | E4384804 |
| Property Type | Single Family |
| Neigbourhood | Meadowlark Park_EDMO |
| Amenities Near By | Public Transit, Shopping |
| Features | See Remarks, No Animal Home |
| Parking Space Total | 1 |
| Structure | Deck, Patio(s) |
Building
| Bathroom Total | 2 |
| Bedrooms Total | 3 |
| Appliances | Dishwasher, Dryer, Microwave Range Hood Combo, Refrigerator, Stove, Washer, Window Coverings |
| Basement Type | None |
| Constructed Date | 1999 |
| Fire Protection | Smoke Detectors, Sprinkler System-fire |
| Heating Type | In Floor Heating |
| Size Interior | 129.19 M2 |
| Type | Apartment |
Parking
| Heated Garage | |
| Stall | |
| Underground | |
| See Remarks |
Land
| Acreage | No |
| Land Amenities | Public Transit, Shopping |
| Size Irregular | 98.63 |
| Size Total | 98.63 M2 |
| Size Total Text | 98.63 M2 |
Rooms
| Level | Type | Length | Width | Dimensions |
|---|---|---|---|---|
| Main Level | Living Room | 5.7 m | 4.3 m | 5.7 m x 4.3 m |
| Main Level | Dining Room | 5.93 m | 2.62 m | 5.93 m x 2.62 m |
| Main Level | Kitchen | 4.78 m | 3.25 m | 4.78 m x 3.25 m |
| Main Level | Primary Bedroom | 5.23 m | 4.48 m | 5.23 m x 4.48 m |
| Main Level | Bedroom 2 | 4.36 m | 3.75 m | 4.36 m x 3.75 m |
| Main Level | Bedroom 3 | 4.52 m | 3.73 m | 4.52 m x 3.73 m |
| Main Level | Laundry Room | 1.84 m | 1.8 m | 1.84 m x 1.8 m |
https://www.realtor.ca/real-estate/26825410/214-8912-156-st-nw-edmonton-meadowlark-parkedmo

