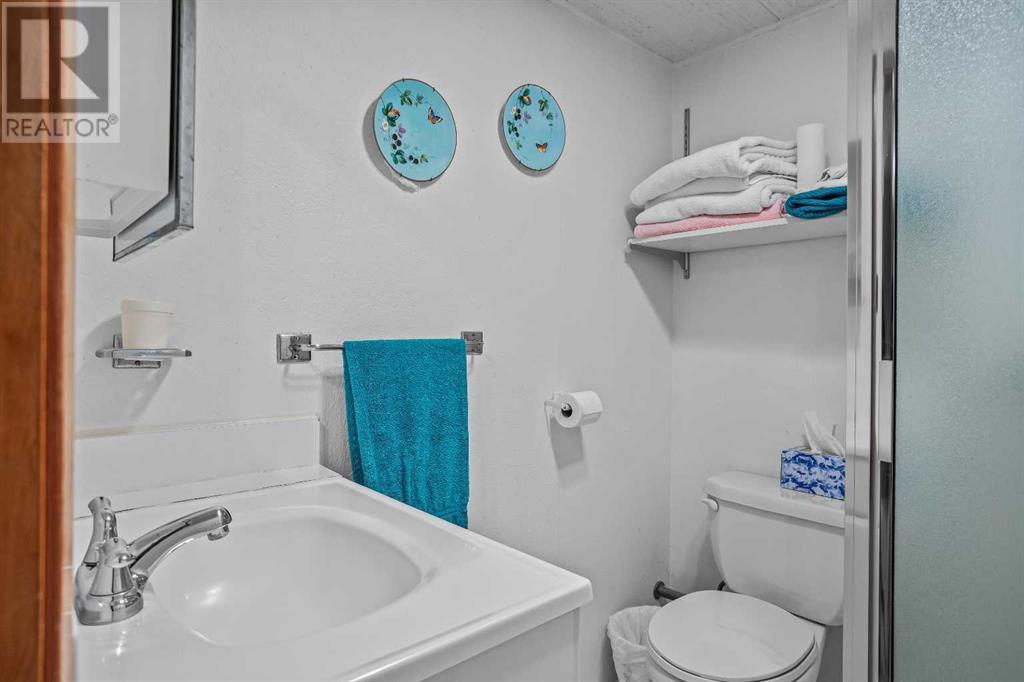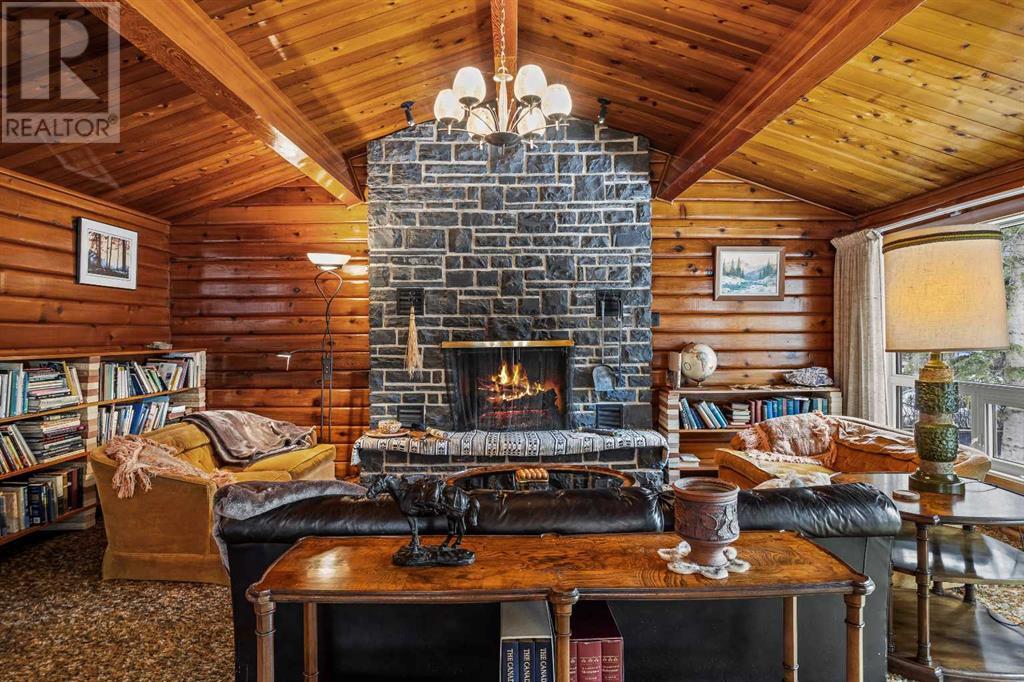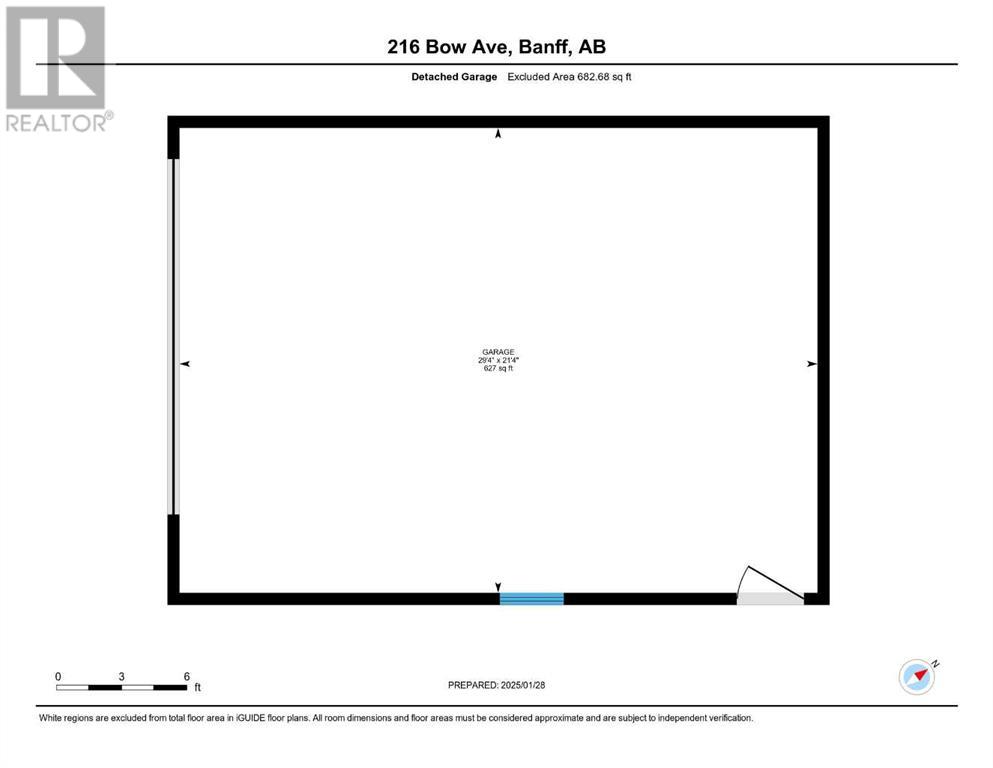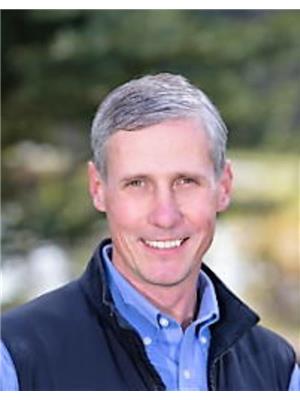3 Bedroom
2 Bathroom
1730 sqft
Fireplace
None
Central Heating, Forced Air, Other
Waterfront On River
Landscaped
$2,700,000
A Must See, Character Pan-Abode Home Located on Expansive 12,379 sq.ft. lot, on Exclusive River Front Location! This warm, inviting family home has been meticulously cared for and includes three bedrooms, two bathrooms, oversized family room with wet bar, spacious recreation room offering an additional bedroom area, two fireplaces, large laundry room on main level, private patio, loads of storage area and double detached heated garage along with additional off-street parking. This is truly an idyllic quiet and secluded location and just steps away from the Bow River with numerous walking/hiking paths and only one block from downtown Banff! With southwest exposure the home receives loads of sun and is complimented with terrific mountain views! (id:43352)
Property Details
|
MLS® Number
|
A2211789 |
|
Property Type
|
Single Family |
|
Amenities Near By
|
Park, Schools, Shopping |
|
Features
|
Treed, See Remarks, Back Lane, Pvc Window, Level |
|
Parking Space Total
|
6 |
|
Plan
|
7479fl |
|
View Type
|
View |
|
Water Front Type
|
Waterfront On River |
Building
|
Bathroom Total
|
2 |
|
Bedrooms Above Ground
|
3 |
|
Bedrooms Total
|
3 |
|
Appliances
|
Refrigerator, Cooktop - Gas, Range - Electric, Dishwasher, Window Coverings, Washer & Dryer |
|
Basement Development
|
Finished |
|
Basement Type
|
Partial (finished) |
|
Constructed Date
|
1962 |
|
Construction Style Attachment
|
Detached |
|
Cooling Type
|
None |
|
Exterior Finish
|
See Remarks |
|
Fireplace Present
|
Yes |
|
Fireplace Total
|
2 |
|
Flooring Type
|
Carpeted, Linoleum |
|
Foundation Type
|
Poured Concrete |
|
Heating Fuel
|
Natural Gas |
|
Heating Type
|
Central Heating, Forced Air, Other |
|
Stories Total
|
2 |
|
Size Interior
|
1730 Sqft |
|
Total Finished Area
|
1730 Sqft |
|
Type
|
House |
|
Utility Water
|
Municipal Water |
Parking
|
Detached Garage
|
2 |
|
Garage
|
|
|
Heated Garage
|
|
|
Other
|
|
|
Oversize
|
|
Land
|
Acreage
|
No |
|
Fence Type
|
Fence |
|
Land Amenities
|
Park, Schools, Shopping |
|
Landscape Features
|
Landscaped |
|
Sewer
|
Municipal Sewage System |
|
Size Depth
|
57.91 M |
|
Size Frontage
|
19.81 M |
|
Size Irregular
|
12379.00 |
|
Size Total
|
12379 Sqft|10,890 - 21,799 Sqft (1/4 - 1/2 Ac) |
|
Size Total Text
|
12379 Sqft|10,890 - 21,799 Sqft (1/4 - 1/2 Ac) |
|
Zoning Description
|
Rrf: River Front Dist. |
Rooms
| Level |
Type |
Length |
Width |
Dimensions |
|
Second Level |
Living Room |
|
|
26.67 Ft x 19.75 Ft |
|
Lower Level |
Recreational, Games Room |
|
|
24.67 Ft x 17.42 Ft |
|
Lower Level |
3pc Bathroom |
|
|
5.33 Ft x 6.00 Ft |
|
Main Level |
Dining Room |
|
|
9.92 Ft x 11.75 Ft |
|
Main Level |
Kitchen |
|
|
9.92 Ft x 10.08 Ft |
|
Main Level |
Primary Bedroom |
|
|
12.08 Ft x 14.17 Ft |
|
Main Level |
Bedroom |
|
|
9.25 Ft x 11.33 Ft |
|
Main Level |
Bedroom |
|
|
8.42 Ft x 10.67 Ft |
|
Main Level |
3pc Bathroom |
|
|
5.58 Ft x 11.17 Ft |
|
Main Level |
Laundry Room |
|
|
9.25 Ft x 9.08 Ft |
Utilities
|
Cable
|
Connected |
|
Electricity
|
Connected |
|
Natural Gas
|
Connected |
|
Telephone
|
Connected |
|
Sewer
|
Connected |
|
Water
|
Connected |
https://www.realtor.ca/real-estate/28166391/216-bow-avenue-banff













































