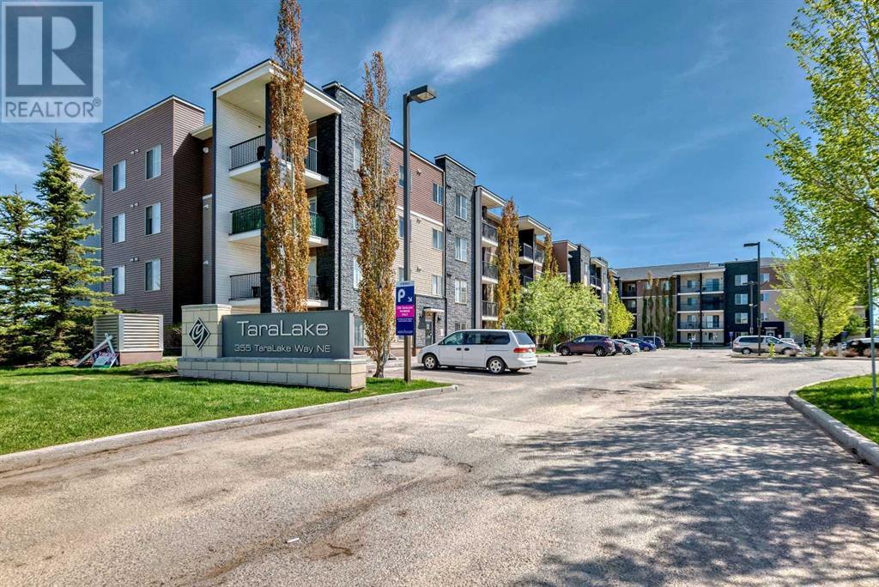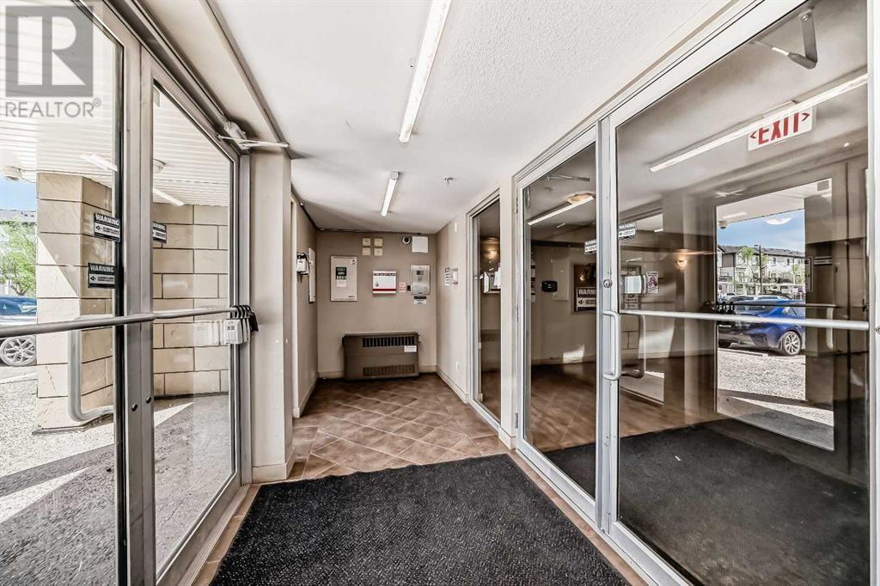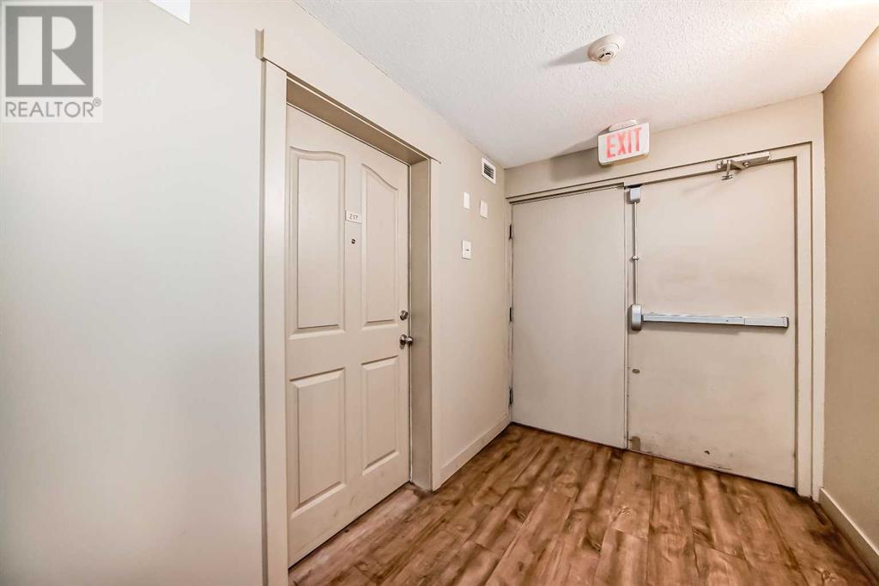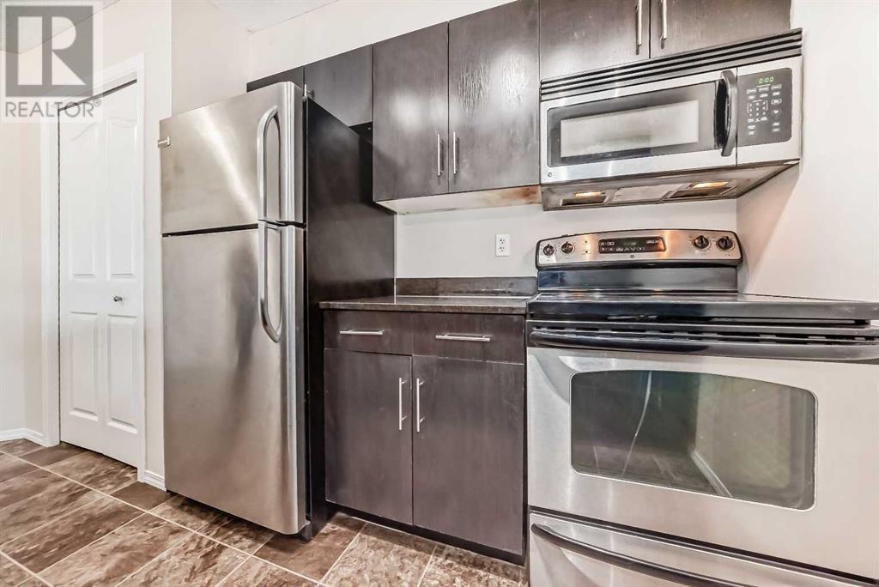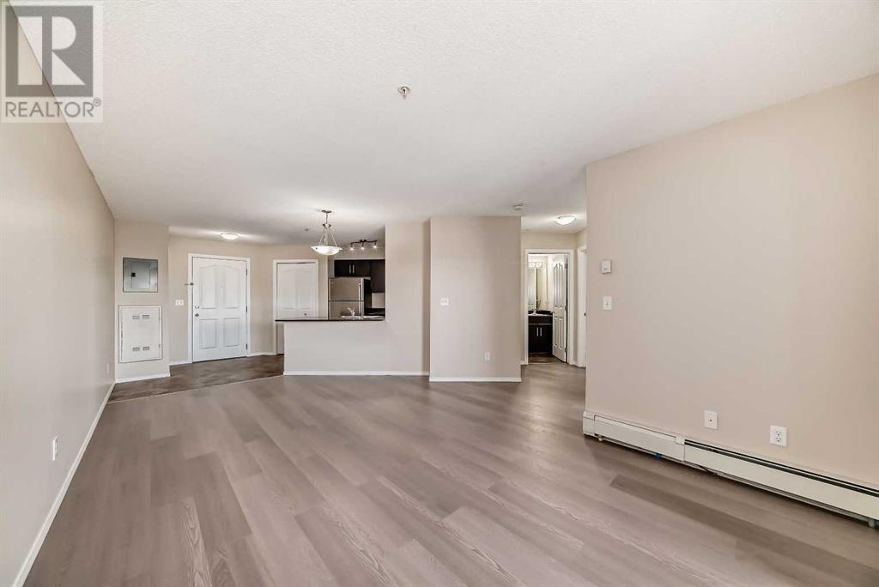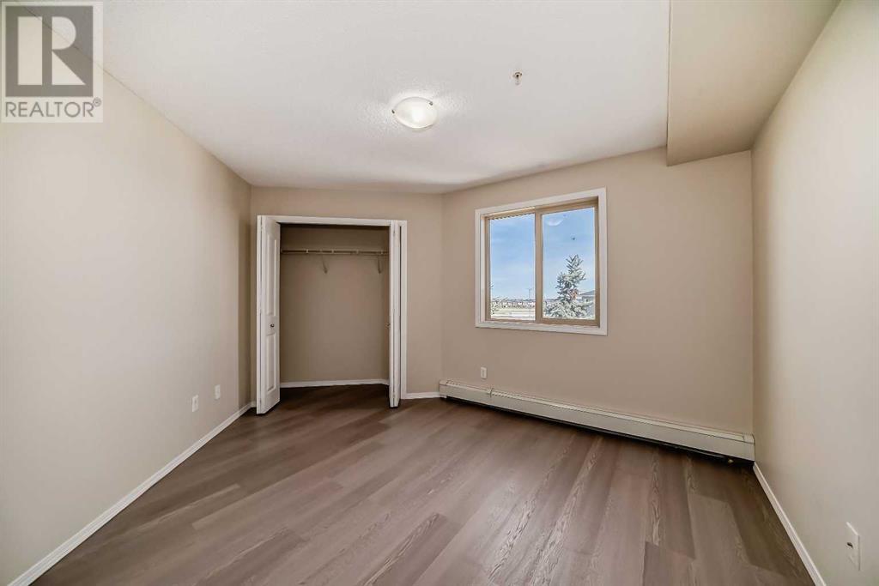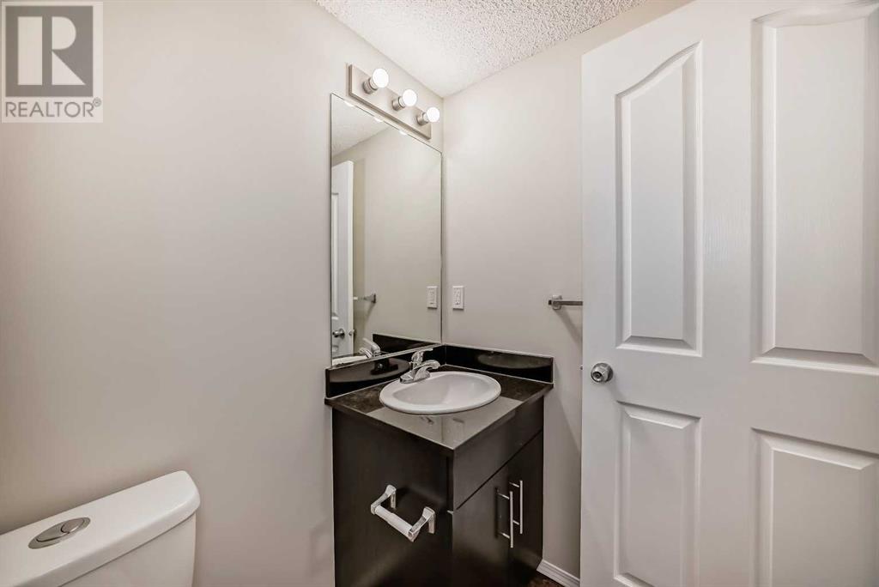217, 355 Taralake Way Ne Calgary, Alberta T3J 0M1
Interested?
Contact us for more information
Aleem Jetha
Associate
(403) 590-2227
$294,900Maintenance, Common Area Maintenance, Heat, Insurance, Ground Maintenance, Parking, Property Management, Reserve Fund Contributions, Sewer, Waste Removal, Water
$330.86 Monthly
Maintenance, Common Area Maintenance, Heat, Insurance, Ground Maintenance, Parking, Property Management, Reserve Fund Contributions, Sewer, Waste Removal, Water
$330.86 MonthlyWelcome to your brightly lit open concept unit. Fresh coat of paint with brand new flooring throughout this spacious 2Bed/1Bath apartment in Taradale. Beautiful layout with modern furnishings. This unit is on the second floor and has balcony overlooking onto green space. This unit has open concept spacious floor plan loaded with upgrades that include vinyl laminate floors in the unit. Beautiful Modern kitchen with custom cabinets and granite countertops. The extended granite breakfast bar overlooks the dinning area. Energy Efficient Stainless steel appliances in the kitchen include stove, fridge, dishwasher, and microwave oven. A nice dining area and living room with access to a balcony that has an unobstructed view which is great for summer days. Both bedrooms are a good size and beside each other. Bedrooms have good size closets and large windows with plenty of light seeping through. The laundry room has white front load stacker washer and dryer. The unit comes with one titled underground parking stall. Close proximity to LRT Station, Genesis Centre, YMCA, and Saddletowne Centre (FreshCo, Shoppers, Banking, and restaurants). Minutes away from the New Commercial plaza (Medical/Dental), and Shopping plaza (Tim Hortons, Esso gas station, grocery, and restaurants). Steps away from the school, park and bus stop. Great access to the bike path and all major roadways. Book your showing today! (id:43352)
Property Details
| MLS® Number | A2136143 |
| Property Type | Single Family |
| Community Name | Taradale |
| Amenities Near By | Park, Playground |
| Community Features | Lake Privileges, Pets Allowed With Restrictions |
| Features | No Animal Home, No Smoking Home |
| Parking Space Total | 1 |
| Plan | 1310048 |
Building
| Bathroom Total | 1 |
| Bedrooms Above Ground | 2 |
| Bedrooms Total | 2 |
| Appliances | Refrigerator, Dishwasher, Stove, Microwave Range Hood Combo, Washer & Dryer |
| Architectural Style | Low Rise |
| Constructed Date | 2013 |
| Construction Material | Wood Frame |
| Construction Style Attachment | Attached |
| Cooling Type | None |
| Exterior Finish | Stone, Vinyl Siding |
| Flooring Type | Linoleum, Vinyl |
| Heating Type | Baseboard Heaters |
| Stories Total | 4 |
| Size Interior | 692.3 Sqft |
| Total Finished Area | 692.3 Sqft |
| Type | Apartment |
Parking
| Underground |
Land
| Acreage | No |
| Land Amenities | Park, Playground |
| Size Total Text | Unknown |
| Zoning Description | M-2 D133 |
Rooms
| Level | Type | Length | Width | Dimensions |
|---|---|---|---|---|
| Main Level | Other | 6.33 Ft x 7.25 Ft | ||
| Main Level | Kitchen | 11.50 Ft x 8.75 Ft | ||
| Main Level | Dining Room | 6.92 Ft x 12.08 Ft | ||
| Main Level | Living Room | 10.58 Ft x 11.67 Ft | ||
| Main Level | Primary Bedroom | 13.58 Ft x 10.33 Ft | ||
| Main Level | Bedroom | 8.83 Ft x 12.25 Ft | ||
| Main Level | Laundry Room | 3.33 Ft x 3.33 Ft | ||
| Main Level | 4pc Bathroom | 7.83 Ft x 4.92 Ft |
https://www.realtor.ca/real-estate/26957537/217-355-taralake-way-ne-calgary-taradale

