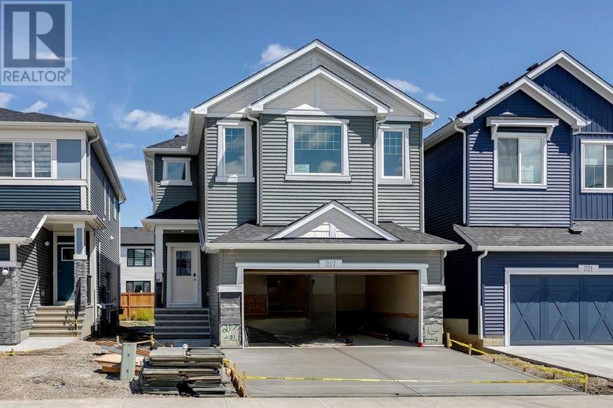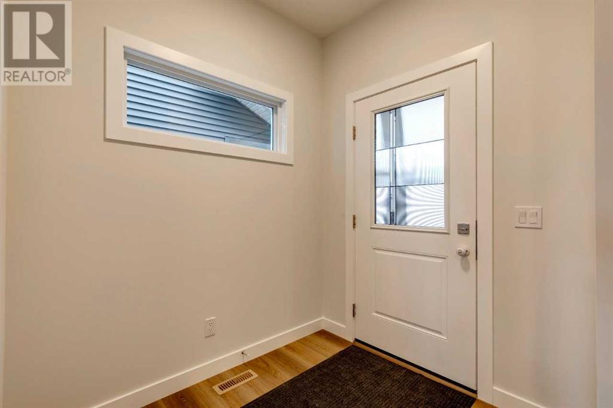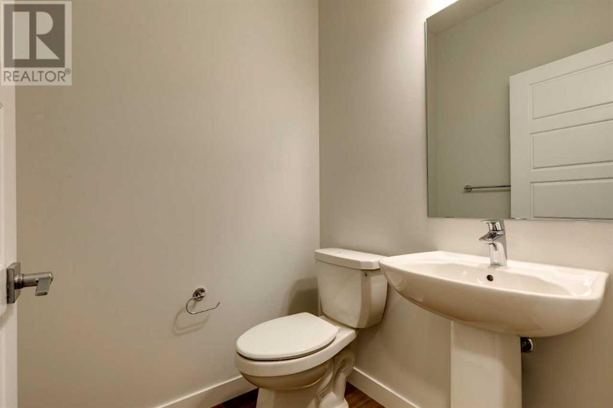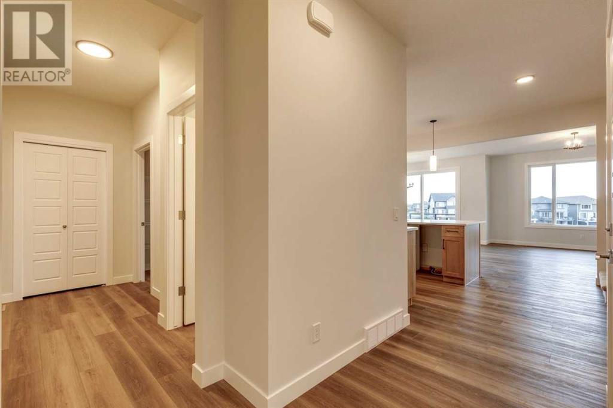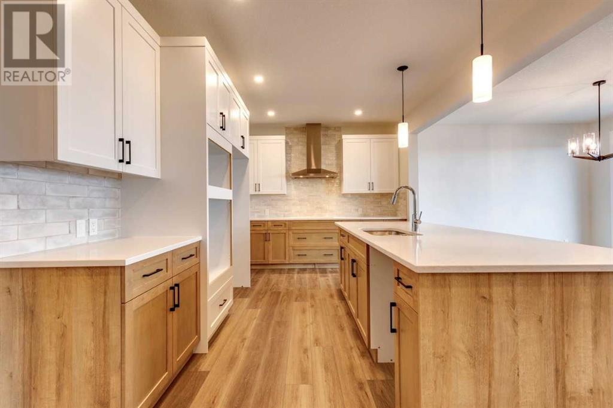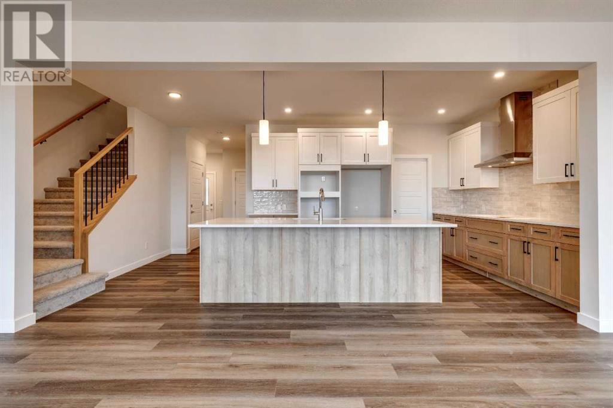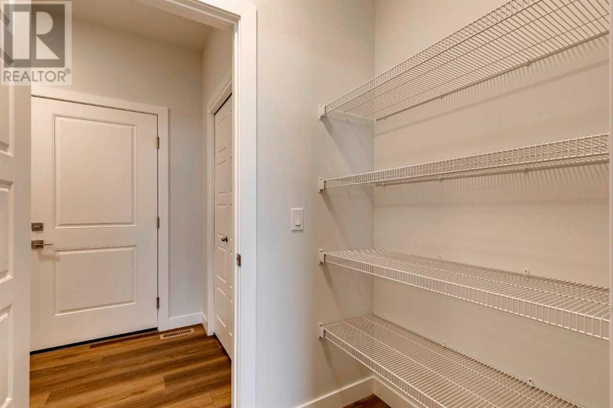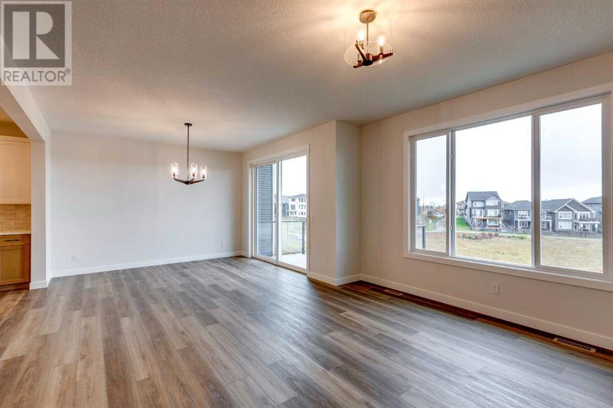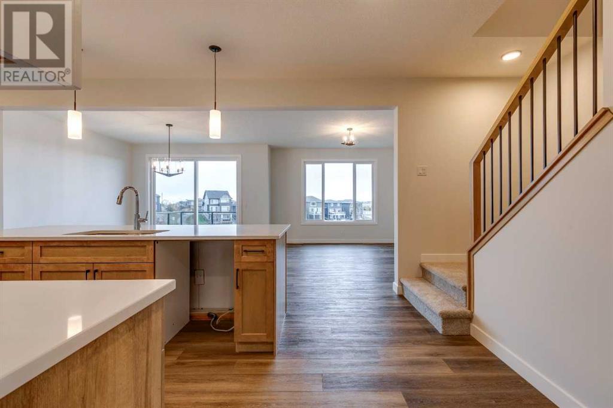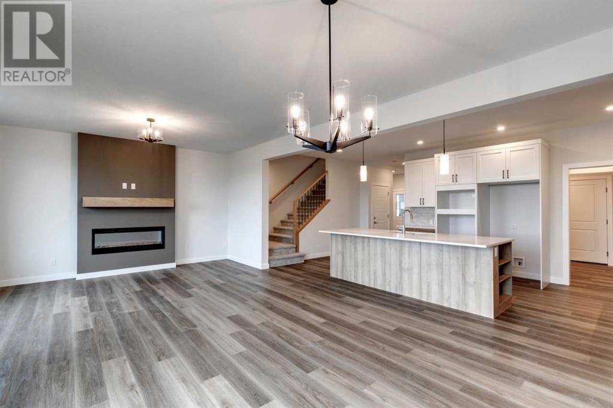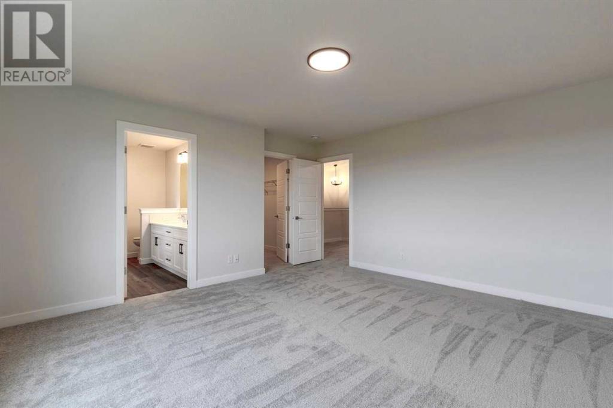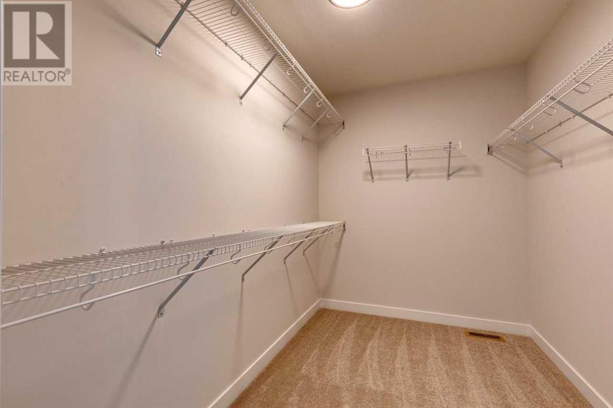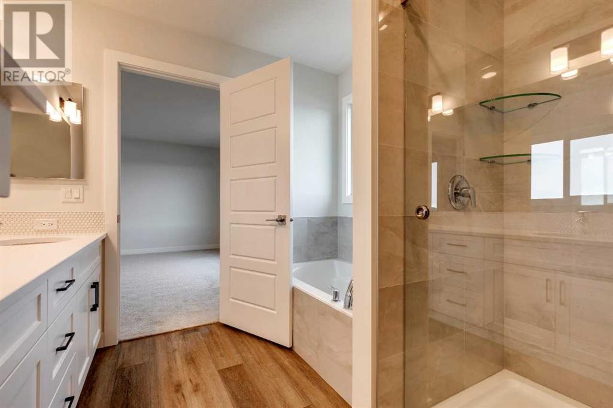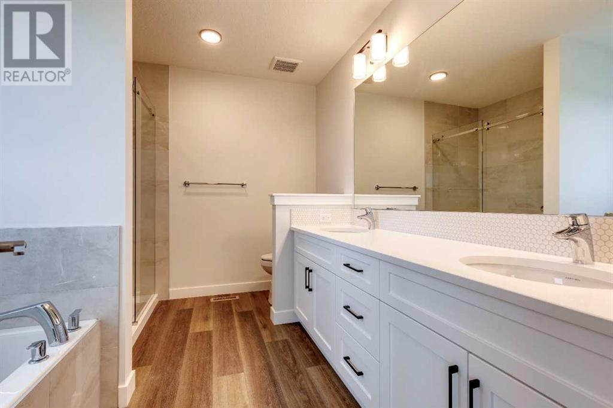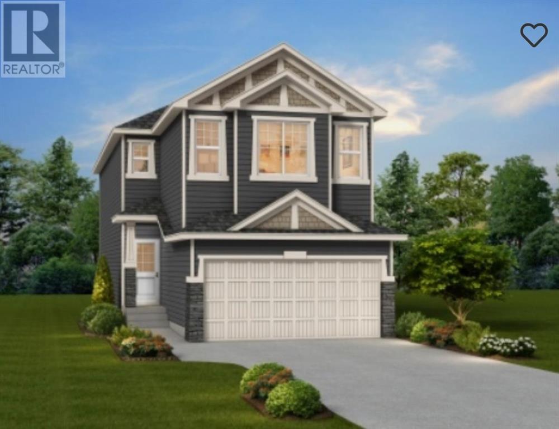3 Bedroom
3 Bathroom
2252.57 sqft
Fireplace
None
Forced Air
$771,876
Welcome to The Allure 3 by Sterling Homes — a luxurious and functional property that will captivate you. With 9' knockdown ceilings, this home feels open and elegant. The executive kitchen features built-in stainless steel appliances, granite countertops, and undermount sinks. Cozy up by the gas fireplace, while the paint grade railings with iron spindles add a modern touch. The bonus room has a vaulted ceiling, and the primary bedroom boasts a 5-piece ensuite. Two additional spacious bedrooms and a picturesque bonus room with vaulted ceilings finish the second level. All Sterling Homes come with New Home Warranty giving you peace of mind in your brand new home. *Photos are representative* (id:43352)
Property Details
|
MLS® Number
|
A2112737 |
|
Property Type
|
Single Family |
|
Community Name
|
Pine Creek |
|
Amenities Near By
|
Park, Playground |
|
Features
|
Level |
|
Parking Space Total
|
4 |
|
Plan
|
2211028 |
|
Structure
|
None |
Building
|
Bathroom Total
|
3 |
|
Bedrooms Above Ground
|
3 |
|
Bedrooms Total
|
3 |
|
Age
|
New Building |
|
Appliances
|
Refrigerator, Range - Gas, Dishwasher, Microwave, Oven - Built-in, Hood Fan |
|
Basement Development
|
Unfinished |
|
Basement Type
|
Full (unfinished) |
|
Construction Material
|
Wood Frame |
|
Construction Style Attachment
|
Detached |
|
Cooling Type
|
None |
|
Exterior Finish
|
Vinyl Siding |
|
Fireplace Present
|
Yes |
|
Fireplace Total
|
1 |
|
Flooring Type
|
Carpeted, Ceramic Tile, Vinyl Plank |
|
Foundation Type
|
Poured Concrete |
|
Half Bath Total
|
1 |
|
Heating Fuel
|
Natural Gas |
|
Heating Type
|
Forced Air |
|
Stories Total
|
2 |
|
Size Interior
|
2252.57 Sqft |
|
Total Finished Area
|
2252.57 Sqft |
|
Type
|
House |
Parking
Land
|
Acreage
|
No |
|
Fence Type
|
Not Fenced |
|
Land Amenities
|
Park, Playground |
|
Size Depth
|
35 M |
|
Size Frontage
|
9.55 M |
|
Size Irregular
|
334.00 |
|
Size Total
|
334 M2|0-4,050 Sqft |
|
Size Total Text
|
334 M2|0-4,050 Sqft |
|
Zoning Description
|
R-g |
Rooms
| Level |
Type |
Length |
Width |
Dimensions |
|
Main Level |
2pc Bathroom |
|
|
.00 Ft x .00 Ft |
|
Main Level |
Kitchen |
|
|
14.92 Ft x 11.00 Ft |
|
Main Level |
Dining Room |
|
|
12.00 Ft x 12.50 Ft |
|
Main Level |
Great Room |
|
|
13.00 Ft x 14.50 Ft |
|
Upper Level |
Primary Bedroom |
|
|
14.42 Ft x 13.50 Ft |
|
Upper Level |
5pc Bathroom |
|
|
10.33 Ft x 8.75 Ft |
|
Upper Level |
4pc Bathroom |
|
|
.00 Ft x .00 Ft |
|
Upper Level |
Bedroom |
|
|
11.50 Ft x 10.00 Ft |
|
Upper Level |
Laundry Room |
|
|
8.42 Ft x 5.42 Ft |
|
Upper Level |
Bedroom |
|
|
11.50 Ft x 10.00 Ft |
|
Upper Level |
Bonus Room |
|
|
20.00 Ft x 14.25 Ft |
https://www.realtor.ca/real-estate/26590263/217-creekstone-path-sw-calgary-pine-creek

