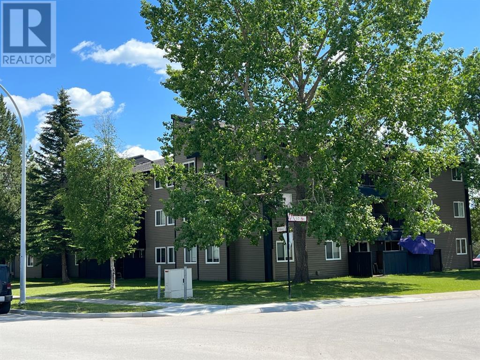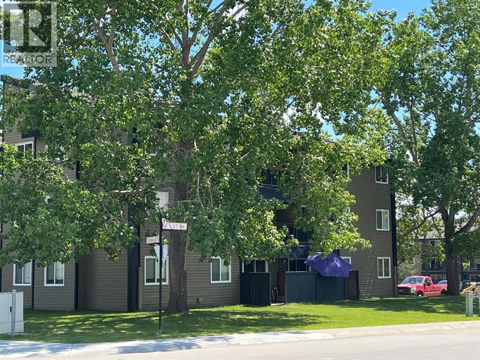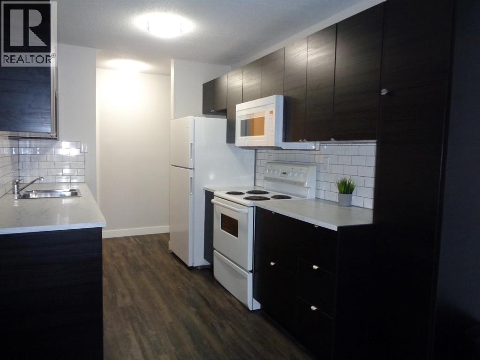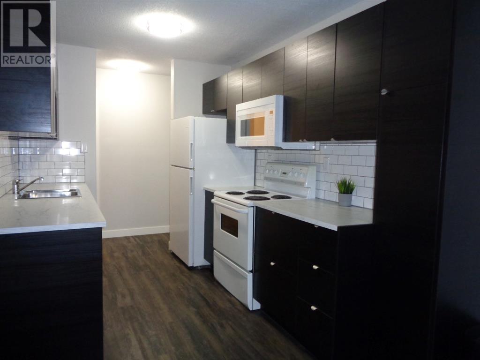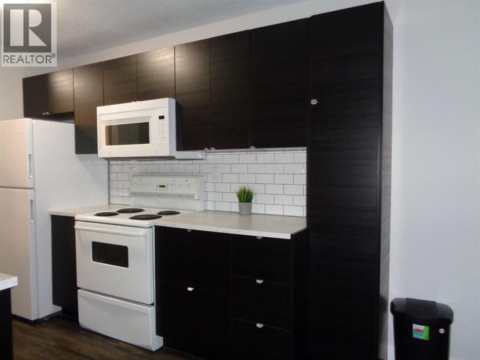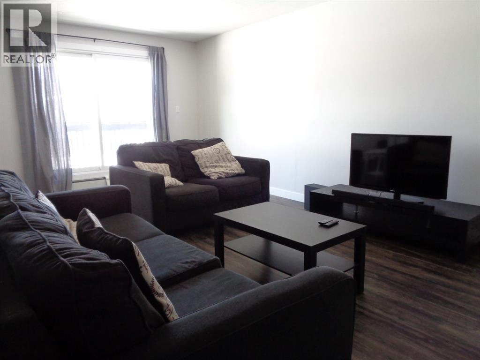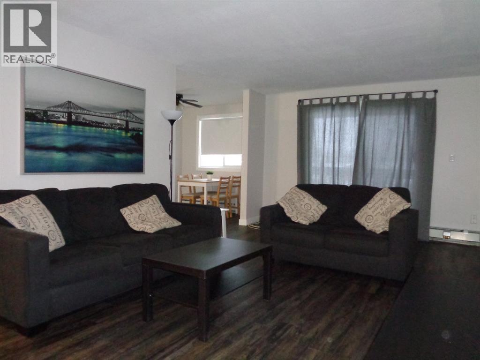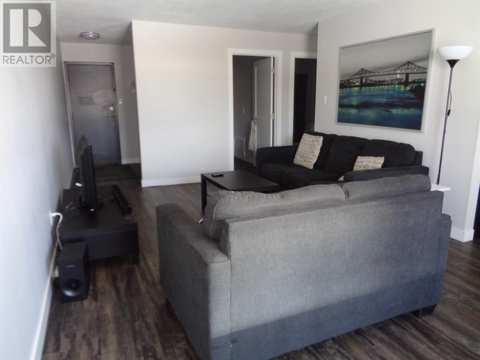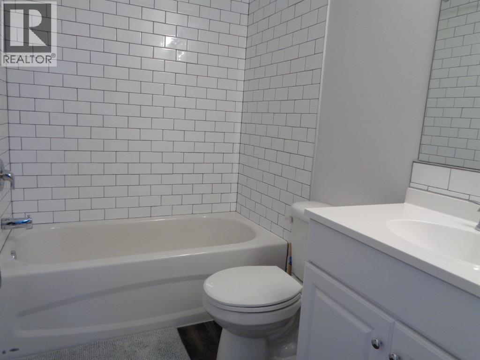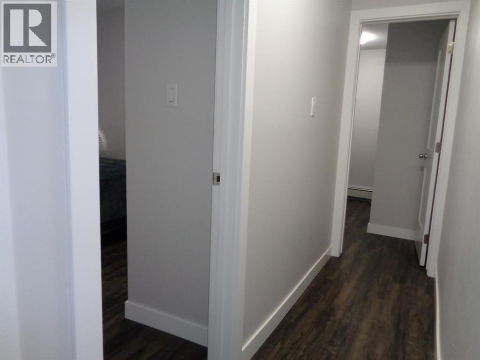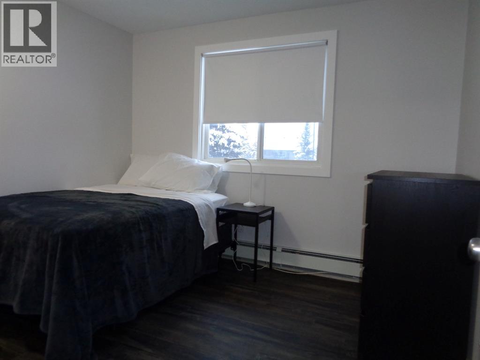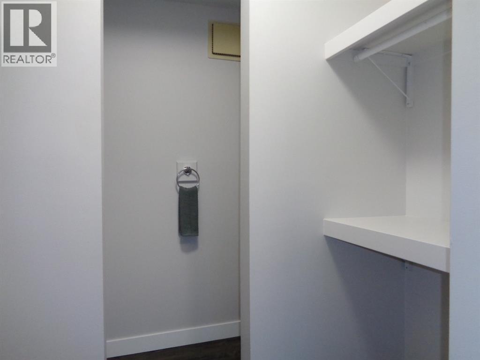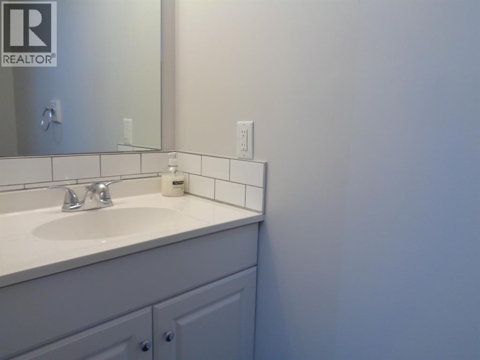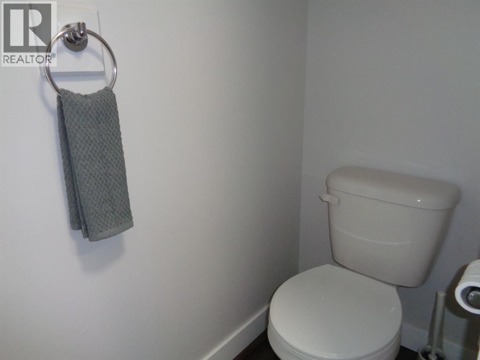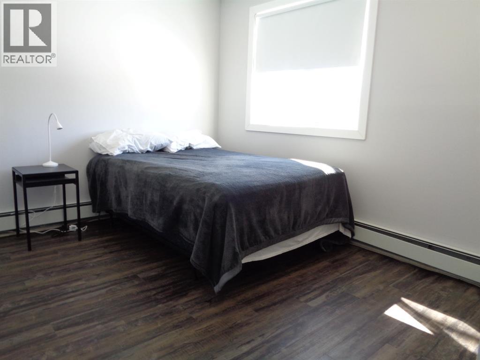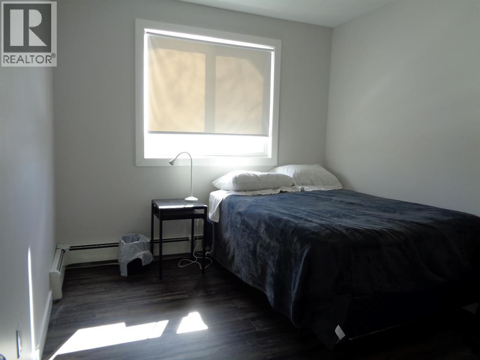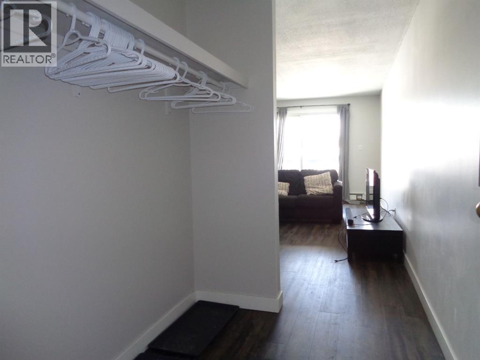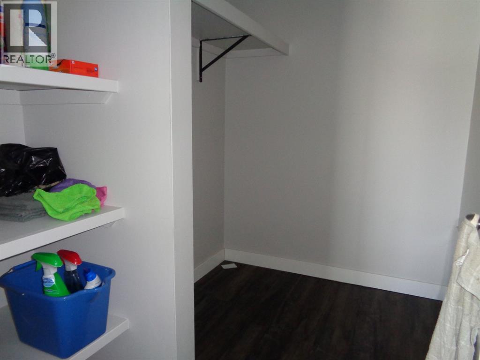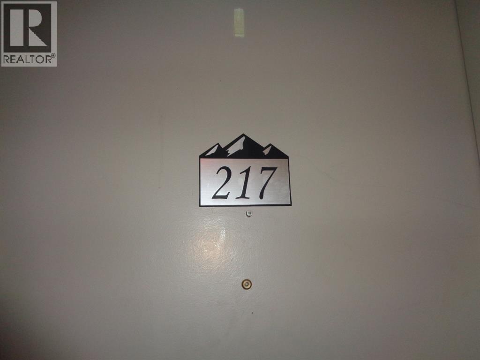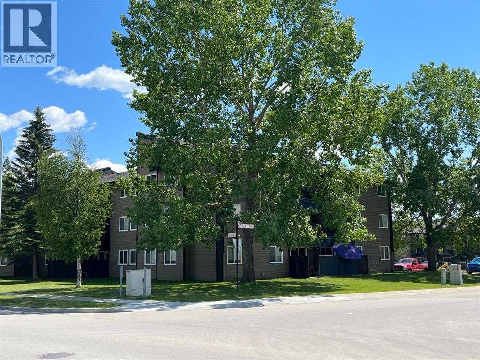217a, 5611 10 Avenue Edson, Alberta T7E 1R4
Interested?
Contact us for more information

Sharon Hawboldt
Associate Broker
(780) 723-3130
www.twinrealty.c21.ca/
https://www.facebook.com/TheTwinsEdson/
https://www.linkedin.com/in/sharon-hawboldt-b7541764/
$104,999Maintenance, Caretaker, Common Area Maintenance, Ground Maintenance, Parking, Property Management, Reserve Fund Contributions, Security, Sewer, Waste Removal, Water
$575.05 Monthly
Maintenance, Caretaker, Common Area Maintenance, Ground Maintenance, Parking, Property Management, Reserve Fund Contributions, Security, Sewer, Waste Removal, Water
$575.05 MonthlyDon’t miss this beautifully upgraded 3-bedroom, 2-bathroom apartment-style condominium located on the second floor in the desirable Mountain Vista community. This spacious home features an open-concept kitchen and dining area, perfect for entertaining or family meals. The large living room boasts sliding doors that lead to your own private balcony, providing a great spot to relax and enjoy the view. The master bedroom includes a convenient 2-piece ensuite, while two additional well-sized bedrooms share a full 4-piece bathroom. Additional storage space ensures you have room for everything, and the location couldn’t be more ideal—close to schools, downtown, and shopping, making it a perfect choice for families or an excellent investment opportunity. Located in a secure building with onsite management. (id:43352)
Property Details
| MLS® Number | A2099380 |
| Property Type | Single Family |
| Amenities Near By | Golf Course, Playground, Recreation Nearby, Schools |
| Community Features | Golf Course Development |
| Features | Parking |
| Parking Space Total | 1 |
| Plan | 7821578 |
Building
| Bathroom Total | 2 |
| Bedrooms Above Ground | 3 |
| Bedrooms Total | 3 |
| Amenities | Laundry Facility |
| Appliances | Refrigerator, Dishwasher, Stove, Microwave Range Hood Combo |
| Architectural Style | Low Rise |
| Basement Type | None |
| Constructed Date | 1975 |
| Construction Material | Wood Frame |
| Construction Style Attachment | Attached |
| Cooling Type | None |
| Exterior Finish | Vinyl Siding |
| Flooring Type | Linoleum, Vinyl |
| Half Bath Total | 1 |
| Heating Fuel | Natural Gas |
| Heating Type | Baseboard Heaters |
| Stories Total | 3 |
| Size Interior | 983 Sqft |
| Total Finished Area | 983 Sqft |
| Type | Apartment |
| Utility Water | Municipal Water |
Parking
| Other |
Land
| Acreage | No |
| Land Amenities | Golf Course, Playground, Recreation Nearby, Schools |
| Sewer | Municipal Sewage System |
| Size Total Text | Unknown |
| Zoning Description | R-3 - High Density Residential |
Rooms
| Level | Type | Length | Width | Dimensions |
|---|---|---|---|---|
| Main Level | Other | 7.92 Ft x 18.17 Ft | ||
| Main Level | Living Room | 11.50 Ft x 19.75 Ft | ||
| Main Level | Primary Bedroom | 9.75 Ft x 10.75 Ft | ||
| Main Level | 2pc Bathroom | .00 Ft x .00 Ft | ||
| Main Level | Bedroom | 9.00 Ft x 11.92 Ft | ||
| Main Level | Bedroom | 13.17 Ft x 8.75 Ft | ||
| Main Level | 4pc Bathroom | .00 Ft x .00 Ft | ||
| Main Level | Storage | 6.50 Ft x 5.50 Ft |
Utilities
| Electricity | Connected |
| Natural Gas | Connected |
https://www.realtor.ca/real-estate/26381398/217a-5611-10-avenue-edson

