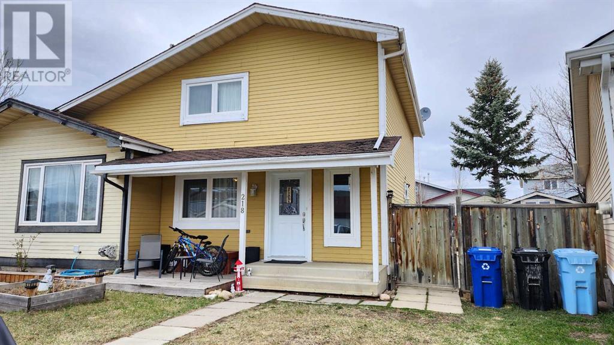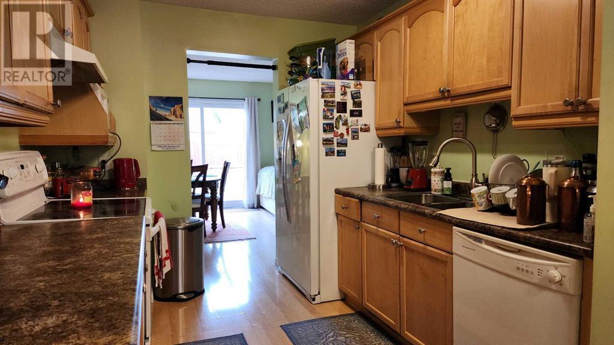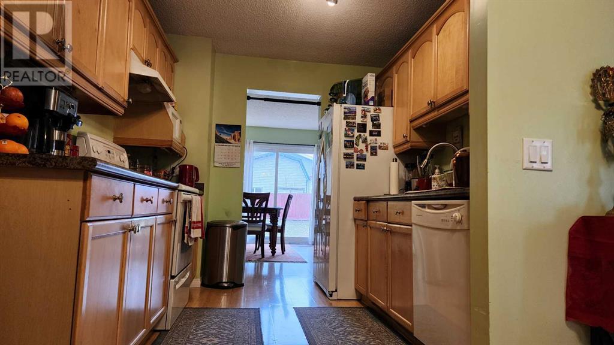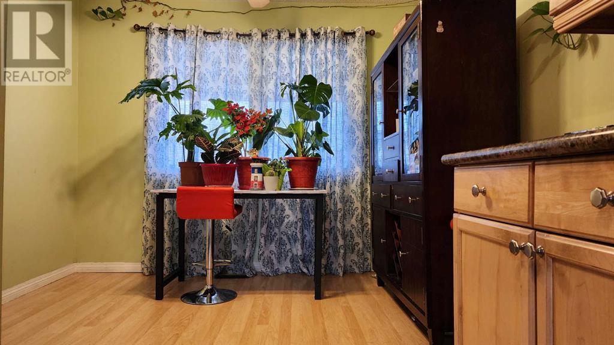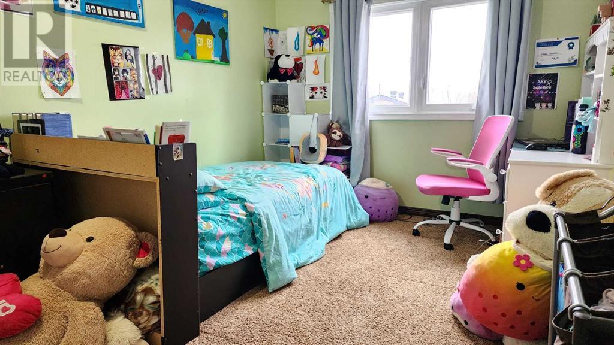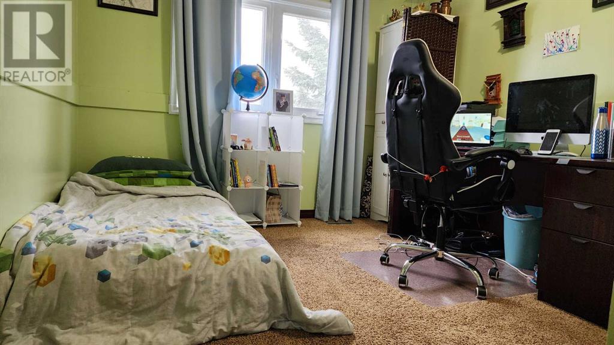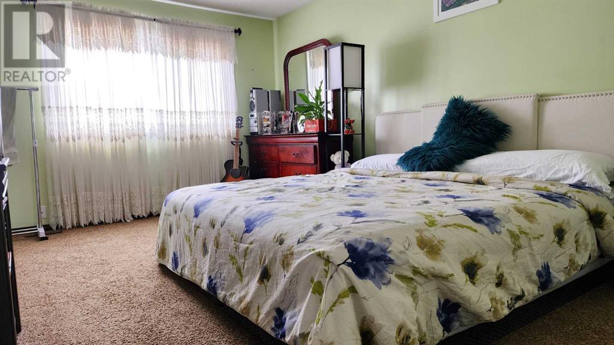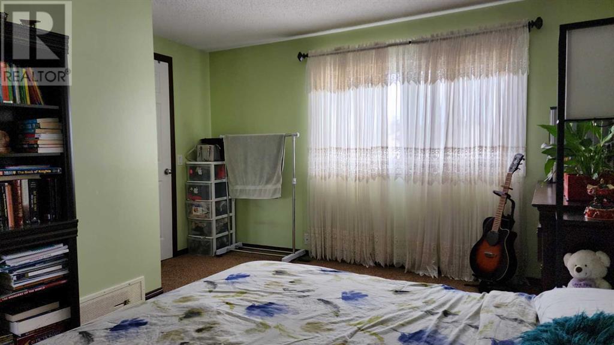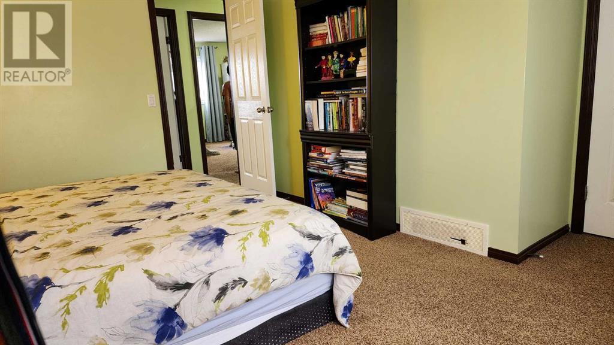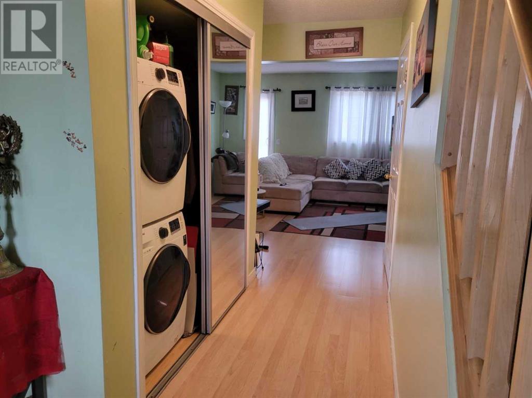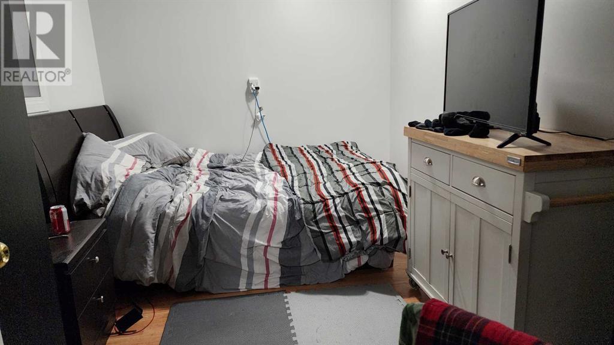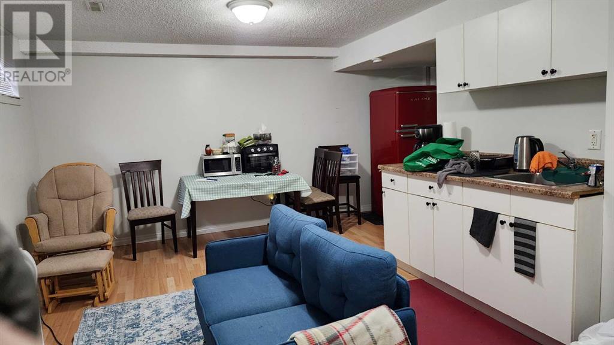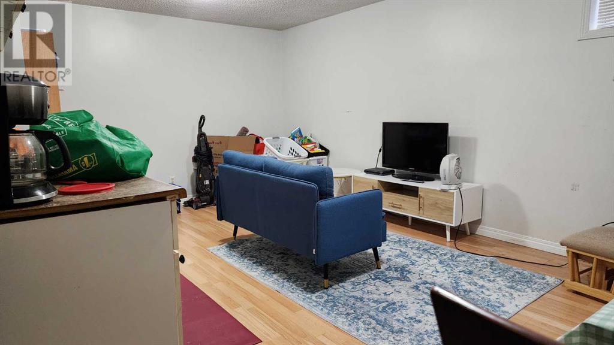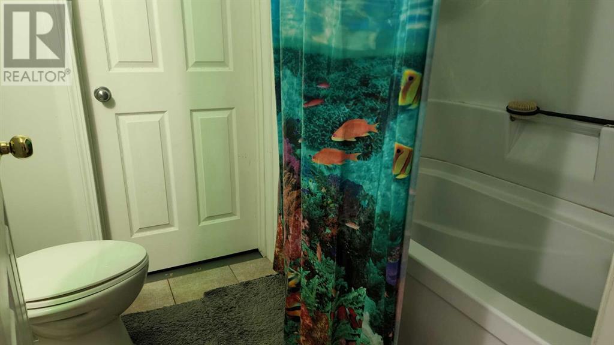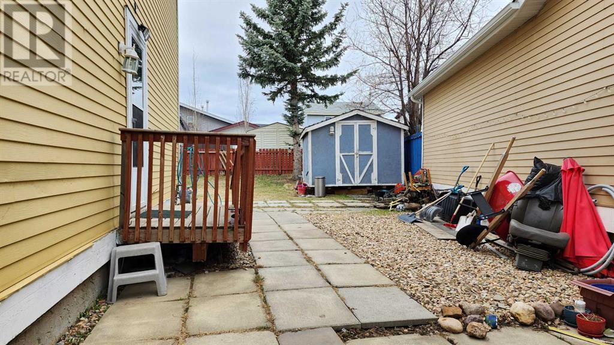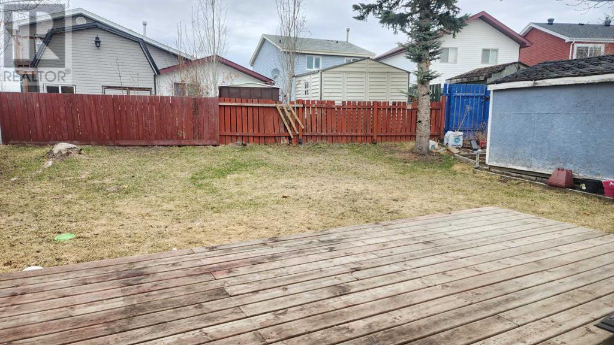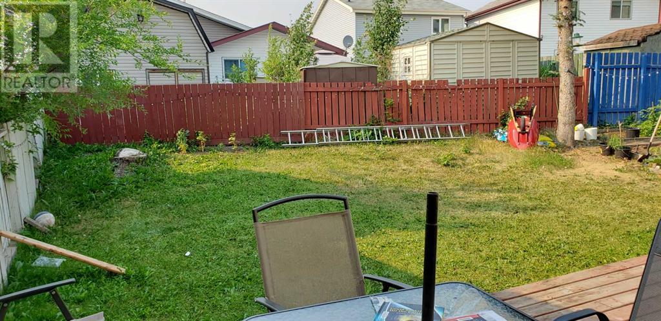218 Windsor Drive Fort Mcmurray, Alberta T9H 4R3
Interested?
Contact us for more information

Athir Mehmood
Associate
www.facebook.com/RealEstateWithAthir/
www.linkedin.com/in/athir-mehmood-70514668
twitter.com/AthirMehmood
$329,000
Welcome to hassle-free living in the heart of vibrant Thickwood Heights! SAY GOODBYE TO CONDO FEES with this charming two-story gem, nestled in a prime location close to shopping, schools, and even a local dog park for your furry friends to enjoy. Over 1750 square feet of total living space (above grade plus the basement) sitting on over 4100 square feet lot this half duplex offers 3 BEDROOMS upstairs and 1 BEDROOM in the basement that has a separate entrance, and its own laundry. The patio door, front door, and all 8 windows are brand new from October 2022. The main level offers a Living, Kitchen, 2 dining areas, and a laundry are. Off the living room, the patio door leads you to a huge backyard that has a good-sized deck. Upstairs you have a primary bedroom with a walk-in closet, 2 more bedrooms, and a full bathroom. The basement is ideal for a mortgage helper that has a bedroom, a rec room/living room, a dinette, and its own laundry. This home features parking for 2 vehicles on a concrete parking pad. his charming and budget-friendly residence is an excellent choice for first-time homebuyers or investors seeking value in a prime location within a desirable neighborhood! Contact us today to arrange a personalized viewing experience. (id:43352)
Property Details
| MLS® Number | A2129406 |
| Property Type | Single Family |
| Community Name | Thickwood |
| Amenities Near By | Park, Playground |
| Parking Space Total | 2 |
| Plan | 8020451 |
| Structure | Deck |
Building
| Bathroom Total | 2 |
| Bedrooms Above Ground | 3 |
| Bedrooms Below Ground | 1 |
| Bedrooms Total | 4 |
| Appliances | Washer, Refrigerator, Dishwasher, Stove, Dryer, Microwave, Washer/dryer Stack-up |
| Basement Development | Finished |
| Basement Type | Full (finished) |
| Constructed Date | 1979 |
| Construction Material | Wood Frame |
| Construction Style Attachment | Semi-detached |
| Cooling Type | None |
| Exterior Finish | Vinyl Siding |
| Flooring Type | Carpeted, Laminate |
| Foundation Type | Poured Concrete |
| Heating Type | Central Heating |
| Stories Total | 2 |
| Size Interior | 1208.74 Sqft |
| Total Finished Area | 1208.74 Sqft |
| Type | Duplex |
Parking
| Parking Pad |
Land
| Acreage | No |
| Fence Type | Fence |
| Land Amenities | Park, Playground |
| Size Irregular | 4138.11 |
| Size Total | 4138.11 Sqft|4,051 - 7,250 Sqft |
| Size Total Text | 4138.11 Sqft|4,051 - 7,250 Sqft |
| Zoning Description | R1s |
Rooms
| Level | Type | Length | Width | Dimensions |
|---|---|---|---|---|
| Basement | 4pc Bathroom | 5.42 Ft x 7.67 Ft | ||
| Basement | Bedroom | 11.83 Ft x 8.17 Ft | ||
| Basement | Recreational, Games Room | 18.50 Ft x 11.83 Ft | ||
| Basement | Furnace | 6.08 Ft x 10.25 Ft | ||
| Main Level | Dining Room | 8.92 Ft x 12.58 Ft | ||
| Main Level | Dining Room | 10.08 Ft x 8.33 Ft | ||
| Main Level | Kitchen | 8.75 Ft x 9.67 Ft | ||
| Main Level | Living Room | 10.67 Ft x 12.58 Ft | ||
| Upper Level | 4pc Bathroom | 4.92 Ft x 9.25 Ft | ||
| Upper Level | Bedroom | 9.67 Ft x 12.67 Ft | ||
| Upper Level | Bedroom | 9.50 Ft x 12.67 Ft | ||
| Upper Level | Primary Bedroom | 12.58 Ft x 14.50 Ft |
https://www.realtor.ca/real-estate/26853973/218-windsor-drive-fort-mcmurray-thickwood



