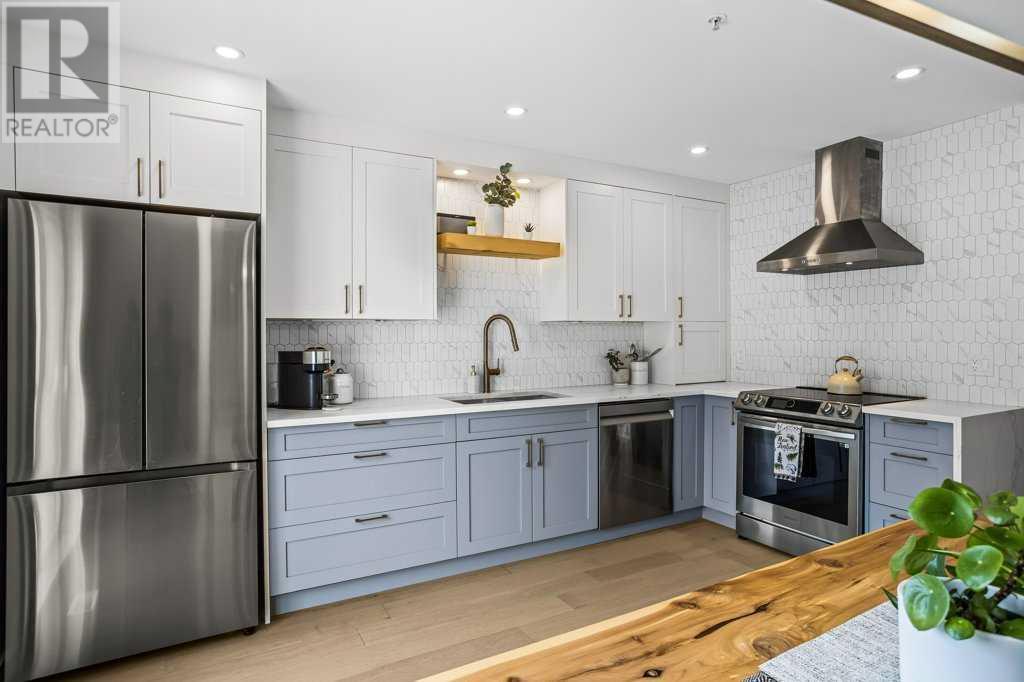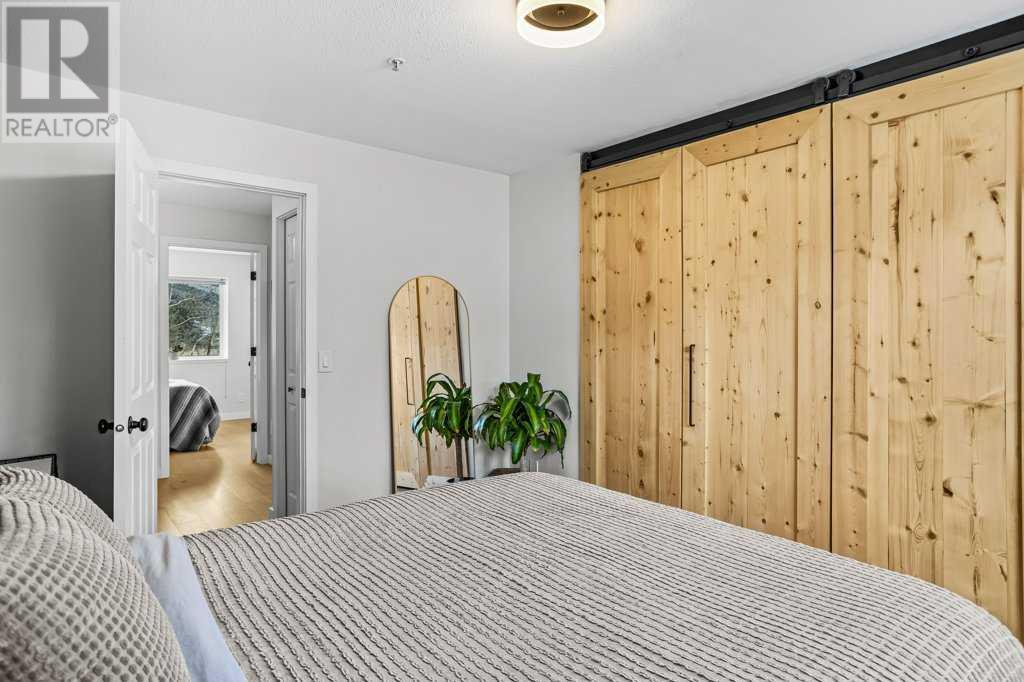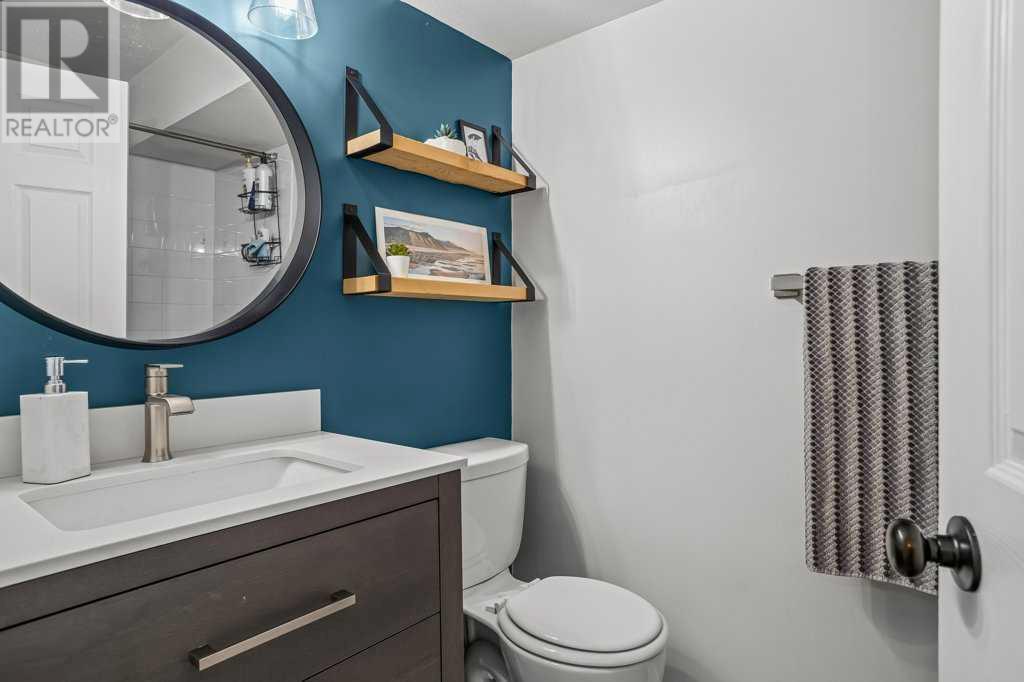22, 200 Glacier Drive Canmore, Alberta T1W 1K6
Interested?
Contact us for more information
$759,000Maintenance, Insurance, Ground Maintenance, Property Management, Reserve Fund Contributions
$285.43 Monthly
Maintenance, Insurance, Ground Maintenance, Property Management, Reserve Fund Contributions
$285.43 MonthlyThis bright and beautifully renovated townhouse offers 1,350 sq ft of thoughtfully designed living space that blends modern comfort with the natural beauty of its Canmore setting. A custom tiled entryway opens into a spacious living room, highlighted by engineered hardwood flooring throughout, a modern fireplace surround and a refreshed half bath—perfect for entertaining or unwinding after a day outdoors. The main floor features a stunning kitchen with new quartz countertops, stainless steel appliances, pot lighting, and sleek modern cabinetry. Enjoy morning light and eastern views from the back deck, accessed directly from the kitchen. New railings and LED staircase lighting guide you upstairs to two bright, spacious bedrooms, each featuring large view windows, stylish bifold barn doors, and feature walls. A beautifully updated 4-piece bath completes the upper level.More LED staircase lighting welcomes you to a versatile lower level with a cozy second living area—ideal for movie nights or hosting guests—along with a flexible space perfect for a home gym or office. The standout laundry room is as practical as it is beautiful, with wood countertops, new cabinetry, and ample room for gear storage and a functional workbench. With all renovations complete, this move-in-ready home lets you step right into the Canmore lifestyle at a great price point, with some of the lowest condo fees in Canmore, without lifting a finger! (id:43352)
Property Details
| MLS® Number | A2213367 |
| Property Type | Single Family |
| Community Name | Grotto Mountain Village/Glacier |
| Amenities Near By | Park, Playground, Schools, Shopping |
| Community Features | Pets Allowed |
| Features | See Remarks, No Neighbours Behind, Parking |
| Parking Space Total | 1 |
| Plan | 9611904 |
| Structure | Deck |
| View Type | View |
Building
| Bathroom Total | 2 |
| Bedrooms Above Ground | 2 |
| Bedrooms Total | 2 |
| Appliances | Washer, Refrigerator, Range - Electric, Dishwasher, Dryer, Freezer, Hood Fan, Window Coverings |
| Basement Development | Finished |
| Basement Type | Full (finished) |
| Constructed Date | 1996 |
| Construction Material | Wood Frame |
| Construction Style Attachment | Attached |
| Cooling Type | None |
| Exterior Finish | Vinyl Siding |
| Fire Protection | Full Sprinkler System |
| Fireplace Present | Yes |
| Fireplace Total | 1 |
| Flooring Type | Tile, Vinyl Plank |
| Foundation Type | Poured Concrete |
| Half Bath Total | 1 |
| Heating Fuel | Natural Gas |
| Heating Type | Forced Air |
| Stories Total | 2 |
| Size Interior | 915 Sqft |
| Total Finished Area | 914.92 Sqft |
| Type | Row / Townhouse |
| Utility Water | Municipal Water |
Parking
| Visitor Parking |
Land
| Acreage | No |
| Fence Type | Partially Fenced |
| Land Amenities | Park, Playground, Schools, Shopping |
| Sewer | Municipal Sewage System |
| Size Total Text | Unknown |
| Zoning Description | 12x |
Rooms
| Level | Type | Length | Width | Dimensions |
|---|---|---|---|---|
| Second Level | 4pc Bathroom | 5.00 Ft x 7.92 Ft | ||
| Second Level | Primary Bedroom | 11.17 Ft x 12.33 Ft | ||
| Second Level | Bedroom | 11.17 Ft x 10.08 Ft | ||
| Lower Level | Laundry Room | 12.67 Ft x 13.42 Ft | ||
| Lower Level | Recreational, Games Room | 13.00 Ft x 20.08 Ft | ||
| Main Level | Kitchen | 7.08 Ft x 14.08 Ft | ||
| Main Level | Dining Room | 6.42 Ft x 14.25 Ft | ||
| Main Level | 2pc Bathroom | 4.50 Ft x 5.08 Ft | ||
| Main Level | Living Room | 10.00 Ft x 17.17 Ft |





































