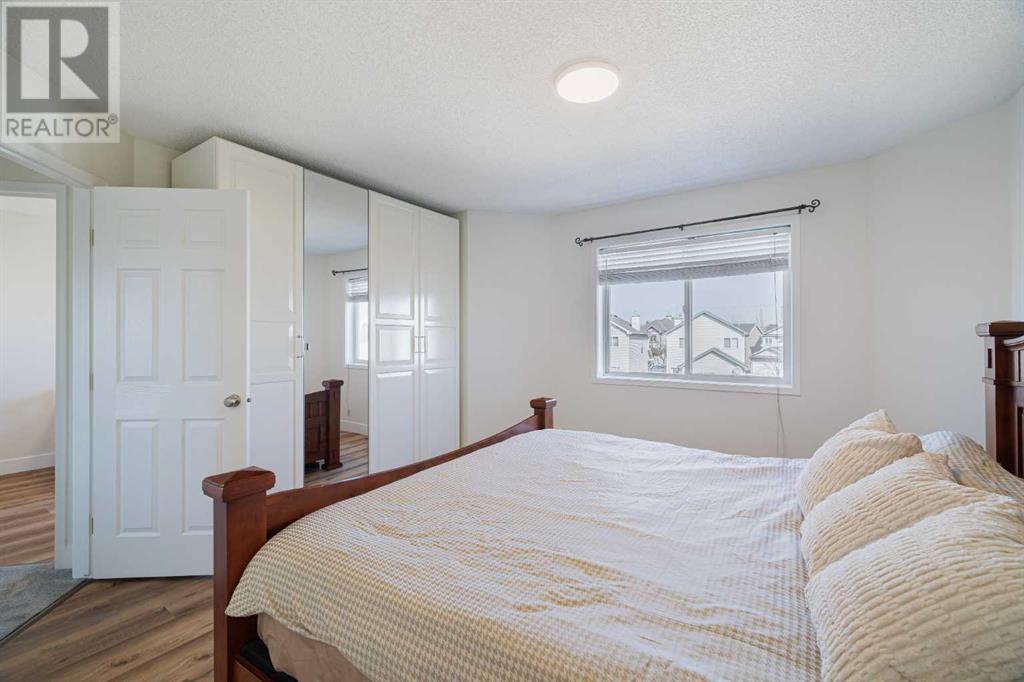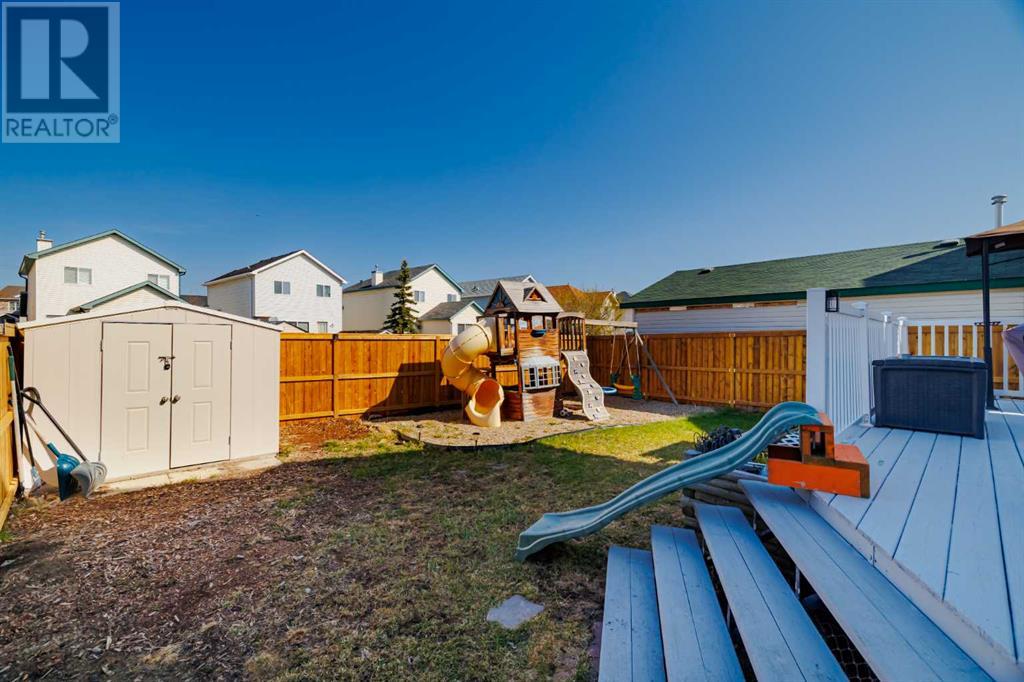22 Country Hills Manor Nw Calgary, Alberta T3K 5C7
Interested?
Contact us for more information
$615,000
*Open House Sat April 26 2pm - 4:30pm* This beautifully maintained 2-storey fully finished home offers over 1,400 sq ft above grade, with 3 bedrooms, 2.5 bathrooms, and a double front-attached garage with an extended driveway—perfect for multiple vehicles or guests. From the moment you pull up, the cheerful blue front door will steal your heart, adding a fun pop of color to the home’s already charming curb appeal!Step inside to a bright and open main floor featuring 9’ ceilings, brand new luxury vinyl plank flooring, fresh paint throughout, and plenty of windows that flood the home with warm, natural light. The modern kitchen is equipped with stainless steel appliances, a raised breakfast bar, silgranit sink, and ample cabinetry—ideal for busy family life. The open concept flows into the cozy living room with gas fireplace and spacious dining area, with easy access to the backyard. A convenient half bath and garage entry complete the main level.Upstairs, you’ll find three well-sized bedrooms, including a spacious primary suite with a 4-piece ensuite, walk-in closet, and an additional wardrobe closet. There’s also a second 4-piece main bathroom, and the added bonus of an upstairs laundry room—no more hauling laundry downstairs!The fully finished basement offers a generous recreation room—great for a media setup, kids’ playroom, or home gym—as well as a large storage room for seasonal items or hobby gear.Enjoy outdoor living with a brand-new fence, expansive backyard deck, private play structure, and a storage shed for all your tools and toys. There’s plenty of room to entertain, garden, or just relax in the sun.Recent upgrades include: New Roof, New Flooring (LVP & Carpet), Fresh Interior Paint, New Fence, and more.Located in the family-friendly and well-established community of Country Hills, you’ll love the close proximity to parks, pathways, golf, schools, shopping, and restaurants. Quick access to Deerfoot Trail, Stoney Trail, and transit makes commuting a cross Calgary a breeze. Country Hills Golf Club, public green spaces, and nearby amenities make this a perfect home for growing families or first-time buyers.Don’t miss this incredible opportunity to make this home your family’s next chapter! (id:43352)
Open House
This property has open houses!
2:00 pm
Ends at:4:30 pm
Property Details
| MLS® Number | A2214851 |
| Property Type | Single Family |
| Community Name | Country Hills |
| Amenities Near By | Golf Course, Park, Playground, Recreation Nearby, Schools, Shopping |
| Community Features | Golf Course Development |
| Features | Back Lane, No Smoking Home |
| Parking Space Total | 4 |
| Plan | 9813226 |
| Structure | Deck |
Building
| Bathroom Total | 3 |
| Bedrooms Above Ground | 3 |
| Bedrooms Total | 3 |
| Appliances | Dishwasher, Stove, Microwave, Hood Fan, Window Coverings, Washer & Dryer |
| Basement Development | Finished |
| Basement Type | Full (finished) |
| Constructed Date | 1998 |
| Construction Style Attachment | Detached |
| Cooling Type | None |
| Exterior Finish | Vinyl Siding |
| Fireplace Present | Yes |
| Fireplace Total | 1 |
| Flooring Type | Carpeted, Vinyl Plank |
| Foundation Type | Poured Concrete |
| Half Bath Total | 1 |
| Heating Type | Forced Air |
| Stories Total | 2 |
| Size Interior | 1403 Sqft |
| Total Finished Area | 1403 Sqft |
| Type | House |
Parking
| Attached Garage | 2 |
Land
| Acreage | No |
| Fence Type | Fence |
| Land Amenities | Golf Course, Park, Playground, Recreation Nearby, Schools, Shopping |
| Size Depth | 35.01 M |
| Size Frontage | 8.91 M |
| Size Irregular | 358.00 |
| Size Total | 358 M2|0-4,050 Sqft |
| Size Total Text | 358 M2|0-4,050 Sqft |
| Zoning Description | R-cg |
Rooms
| Level | Type | Length | Width | Dimensions |
|---|---|---|---|---|
| Second Level | 4pc Bathroom | 9.08 Ft x 4.92 Ft | ||
| Second Level | 4pc Bathroom | 5.00 Ft x 8.75 Ft | ||
| Second Level | Bedroom | 9.08 Ft x 10.25 Ft | ||
| Second Level | Bedroom | 9.67 Ft x 14.58 Ft | ||
| Second Level | Laundry Room | 6.67 Ft x 6.50 Ft | ||
| Second Level | Primary Bedroom | 13.25 Ft x 12.17 Ft | ||
| Basement | Recreational, Games Room | 21.83 Ft x 21.75 Ft | ||
| Basement | Storage | 8.42 Ft x 7.33 Ft | ||
| Basement | Furnace | 6.17 Ft x 13.50 Ft | ||
| Main Level | 2pc Bathroom | 2.83 Ft x 7.50 Ft | ||
| Main Level | Dining Room | 13.00 Ft x 11.50 Ft | ||
| Main Level | Kitchen | 13.00 Ft x 10.92 Ft | ||
| Main Level | Living Room | 9.92 Ft x 18.33 Ft |
https://www.realtor.ca/real-estate/28218709/22-country-hills-manor-nw-calgary-country-hills




































