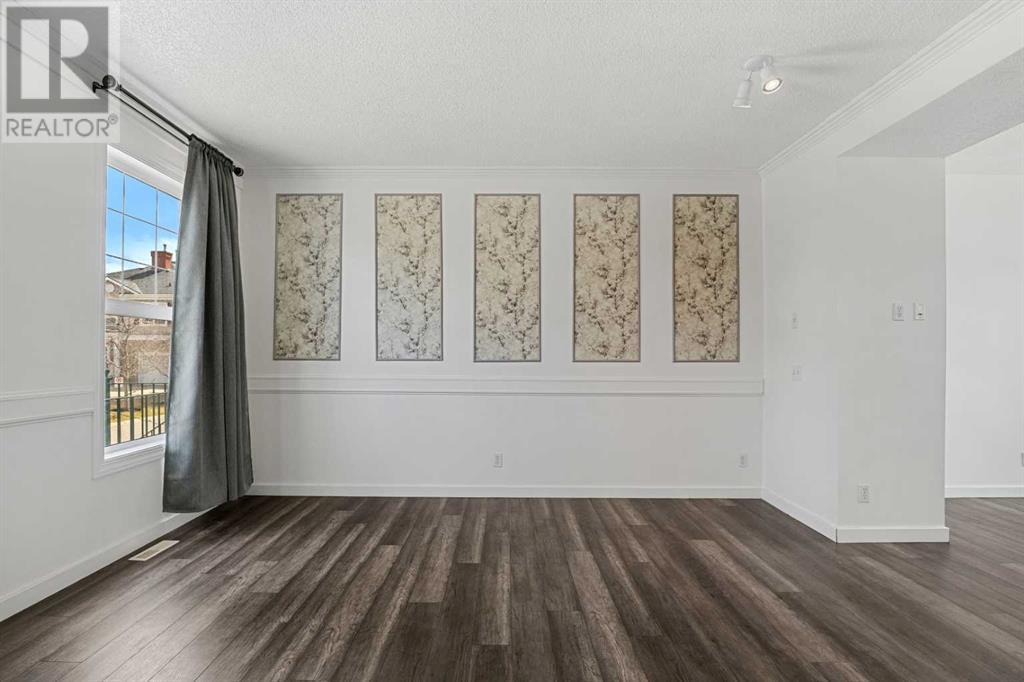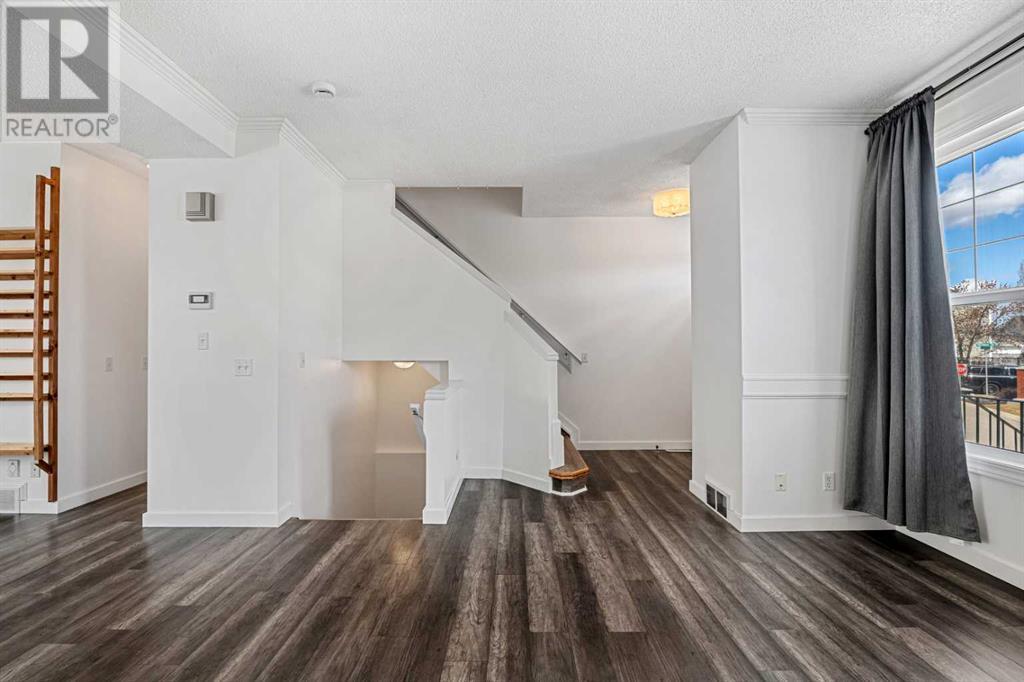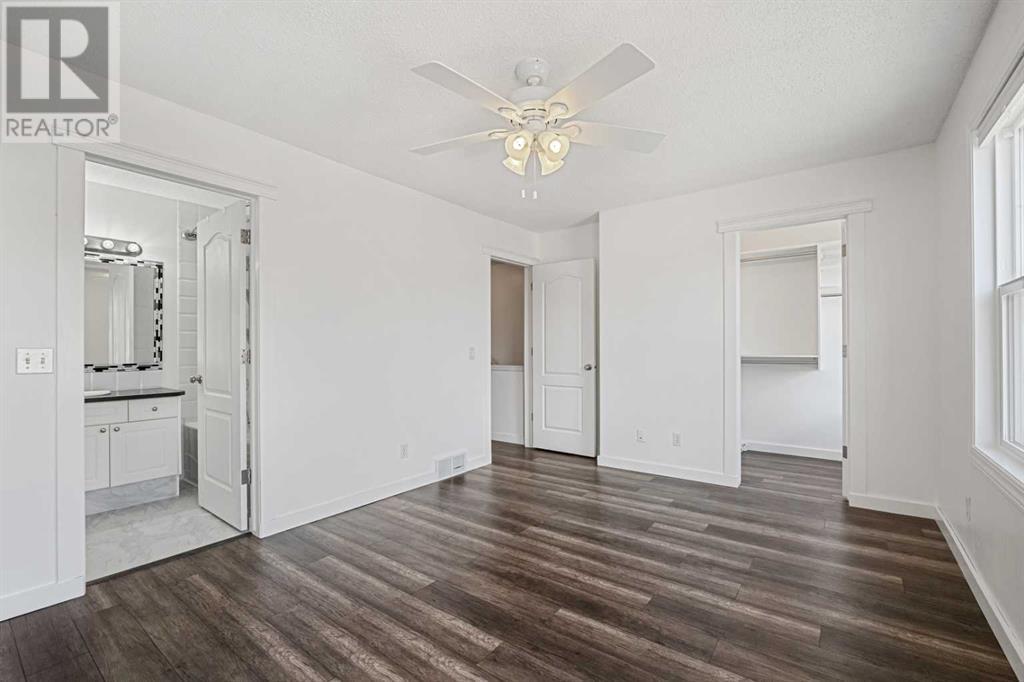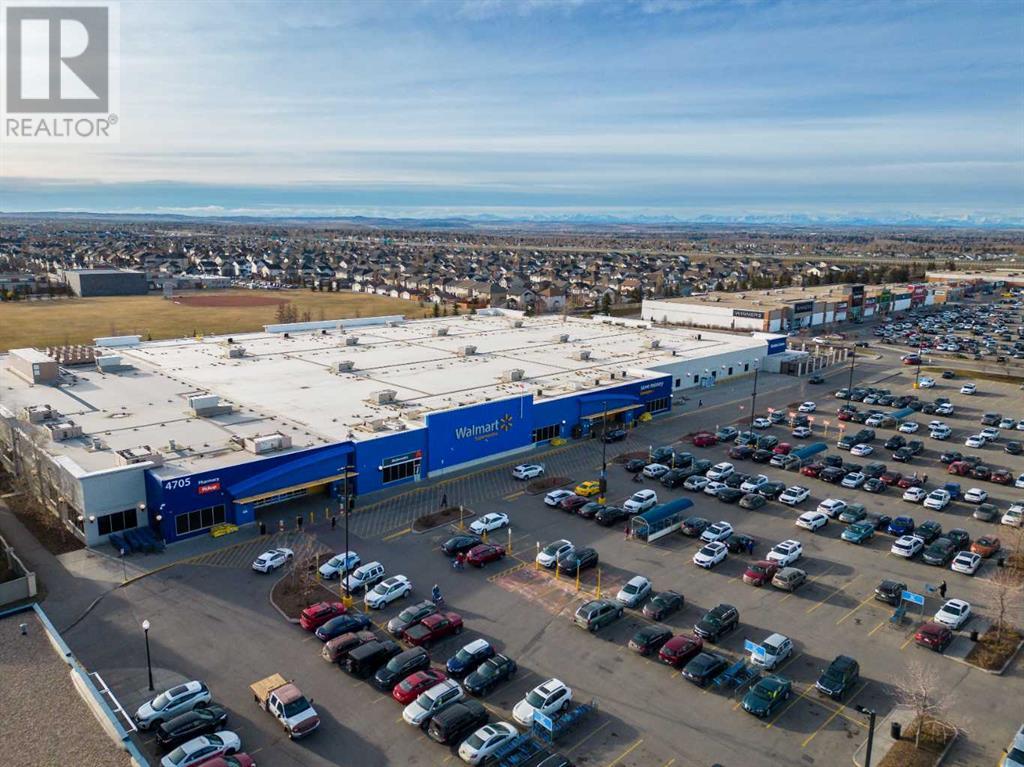22 Prestwick Gardens Se Calgary, Alberta T2Z 3V3
Interested?
Contact us for more information

Sylvia Wong
Associate
(403) 648-2765
https://sylviarealestate.com/
https://www.facebook.com/people/Sylvia-Wong/615507
https://www.linkedin.com/in/sylviawong2?utm_source
https://www.instagram.com/sylviawong.realtor?igshi
$440,000Maintenance, Common Area Maintenance, Insurance, Property Management, Reserve Fund Contributions
$482.11 Monthly
Maintenance, Common Area Maintenance, Insurance, Property Management, Reserve Fund Contributions
$482.11 MonthlyStep into this beautifully renovated townhouse in the heart of the vibrant and family-friendly MacKenzie Towne community! With modern upgrades and a thoughtfully designed layout, this home is the perfect blend of style, convenience, and functionality.The main floor is a true standout, featuring a bright and inviting living room with textured wall panels and charming floral wallpaper—perfect for relaxation or entertaining. The dining room seamlessly connects the living areas, creating an ideal space for family gatherings or hosting dinner parties. The kitchen is well-appointed, boasting sleek countertops, ample cabinetry, and stainless steel appliances, making meal preparation an effortless delight. Completing the main floor is a conveniently located half bathroom that adds practicality and enhances the ease of daily living.The upper level boasts two spacious bedrooms, each with its own private ensuite, offering comfort and privacy for family members or guests. The laundry area is also thoughtfully located on the upper level, making chores easy and efficient. The basement provides a blank canvas, ready for your personal touch—whether you need extra storage, a workshop, or envision future development, the possibilities are endless.Key updates include a newly installed furnace, water heater, and recently replaced roof shingles. Energy-efficient windows, installed just five years ago, enhance comfort and reduce utility costs. While the central vacuum system has been part of the home since its purchase in 2013, it remains a valuable addition. Central air conditioning completes the package, ensuring year-round comfort.Step outside to enjoy a private backyard featuring a brand-new deck—perfect for outdoor gatherings or quiet evenings outdoors. The low-maintenance concrete front deck and stairs add both durability and practicality to the home’s welcoming entrance. Additionally, the spacious double detached garage offers plenty of room for vehicles and extra storage. Situated near the picturesque MacKenzie Towne entrance, this home benefits from easy access to local shops, cafes, and services, as well as nearby parks, playgrounds, and walking paths. With its extensive upgrades, prime location, and inviting community, this townhouse is move-in ready and waiting for its next owner! (id:43352)
Property Details
| MLS® Number | A2214774 |
| Property Type | Single Family |
| Community Name | McKenzie Towne |
| Amenities Near By | Playground, Schools, Shopping |
| Community Features | Pets Allowed |
| Features | No Smoking Home, Level |
| Parking Space Total | 2 |
| Plan | 0010930 |
| Structure | Deck |
Building
| Bathroom Total | 3 |
| Bedrooms Above Ground | 2 |
| Bedrooms Total | 2 |
| Appliances | Refrigerator, Dishwasher, Stove, Hood Fan, Window Coverings, Garage Door Opener |
| Basement Development | Partially Finished |
| Basement Type | Full (partially Finished) |
| Constructed Date | 2000 |
| Construction Material | Wood Frame |
| Construction Style Attachment | Attached |
| Cooling Type | Central Air Conditioning, Fully Air Conditioned |
| Exterior Finish | Vinyl Siding |
| Flooring Type | Ceramic Tile, Hardwood |
| Foundation Type | Poured Concrete |
| Half Bath Total | 1 |
| Heating Fuel | Natural Gas |
| Heating Type | Forced Air |
| Stories Total | 2 |
| Size Interior | 1248 Sqft |
| Total Finished Area | 1248.3 Sqft |
| Type | Row / Townhouse |
Parking
| Detached Garage | 2 |
Land
| Acreage | No |
| Fence Type | Fence |
| Land Amenities | Playground, Schools, Shopping |
| Size Total Text | Unknown |
| Zoning Description | M-2 |
Rooms
| Level | Type | Length | Width | Dimensions |
|---|---|---|---|---|
| Second Level | 3pc Bathroom | 8.67 Ft x 6.25 Ft | ||
| Second Level | 4pc Bathroom | 8.42 Ft x 5.42 Ft | ||
| Second Level | Bedroom | 13.00 Ft x 11.50 Ft | ||
| Second Level | Primary Bedroom | 15.25 Ft x 10.75 Ft | ||
| Basement | Storage | 19.25 Ft x 30.08 Ft | ||
| Main Level | 2pc Bathroom | 3.25 Ft x 7.08 Ft | ||
| Main Level | Dining Room | 12.33 Ft x 12.17 Ft | ||
| Main Level | Kitchen | 8.58 Ft x 11.33 Ft | ||
| Main Level | Living Room | 15.25 Ft x 16.67 Ft |
https://www.realtor.ca/real-estate/28220803/22-prestwick-gardens-se-calgary-mckenzie-towne




















































