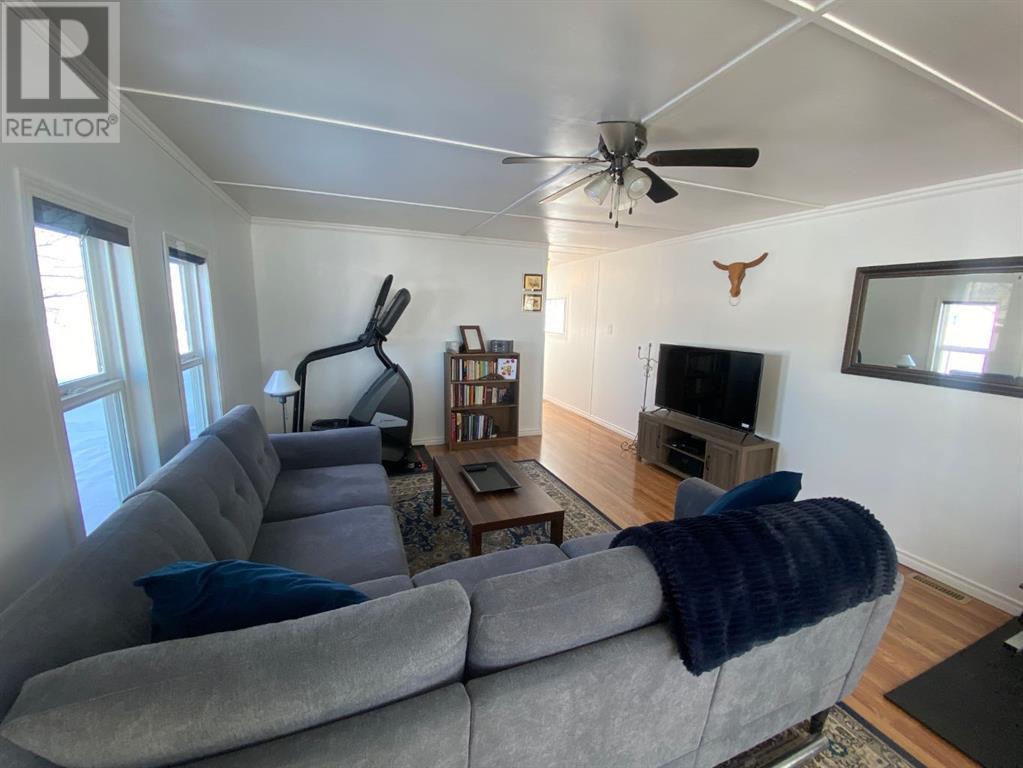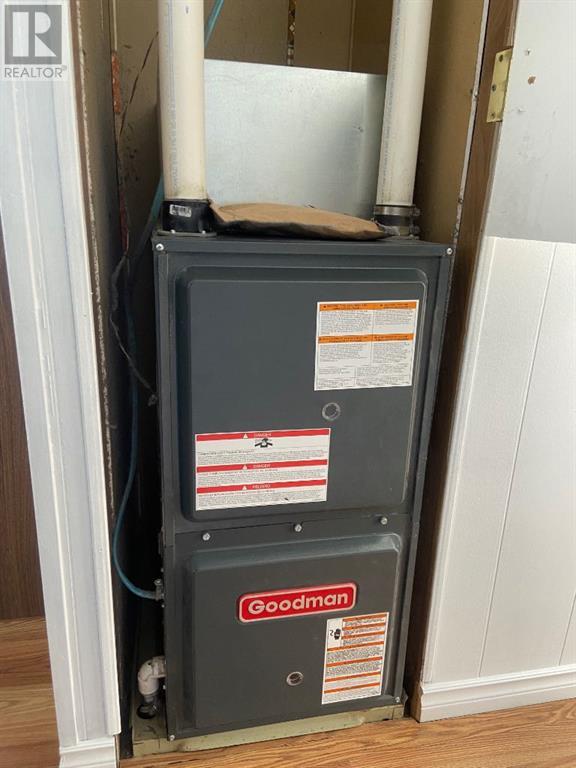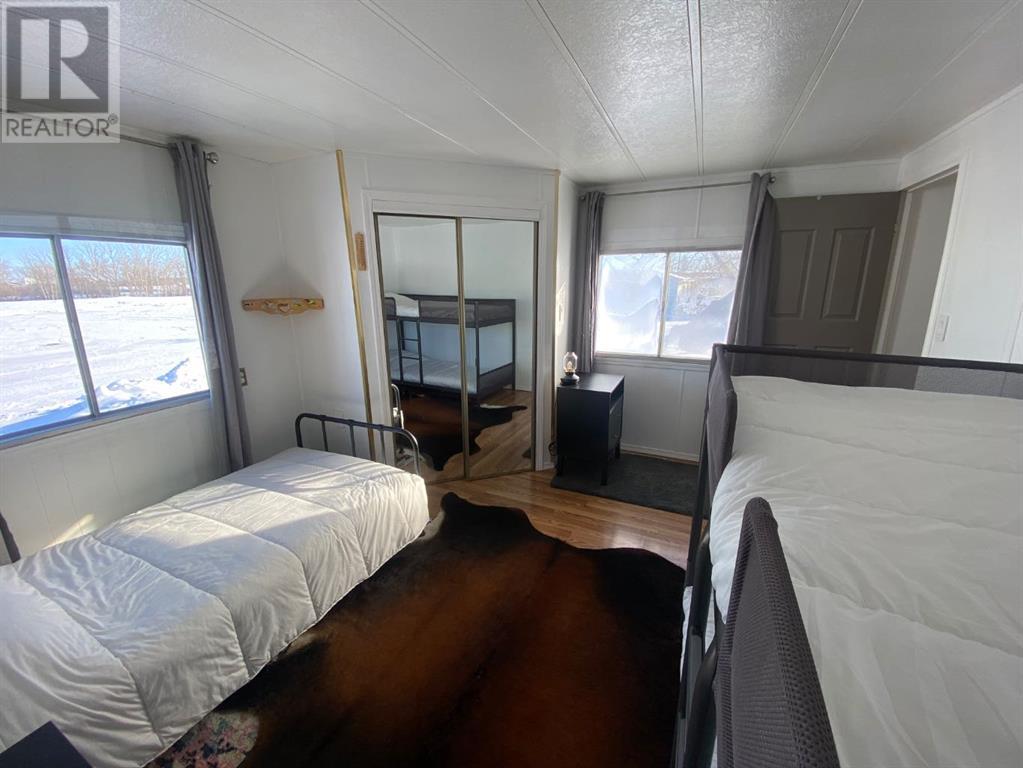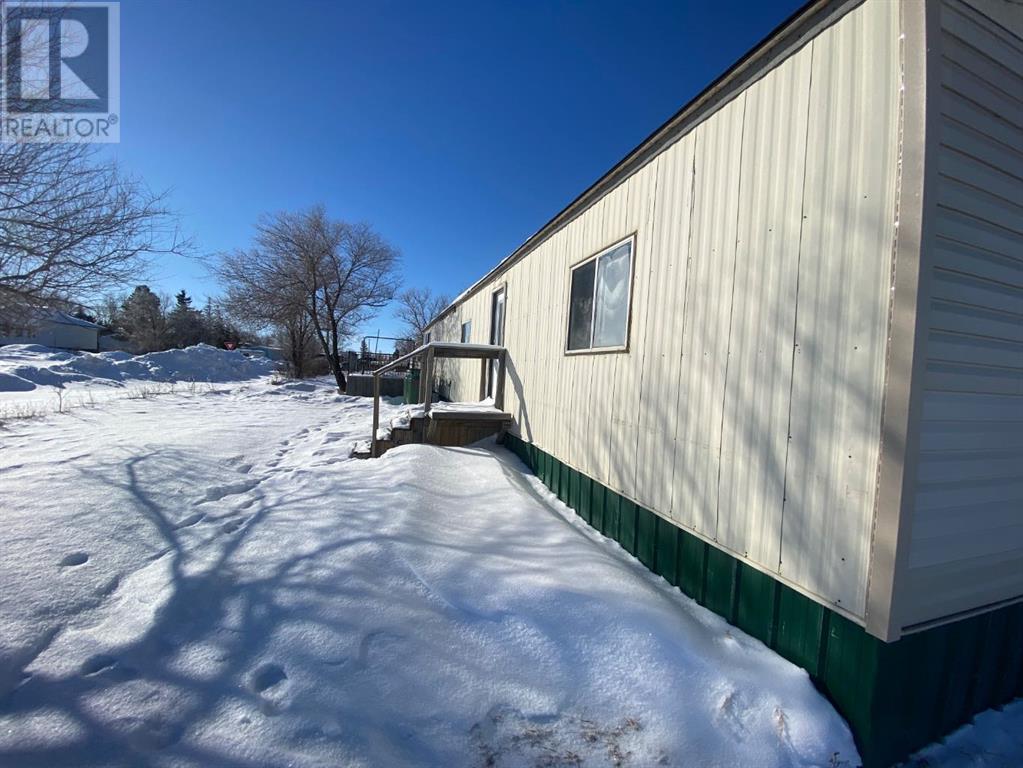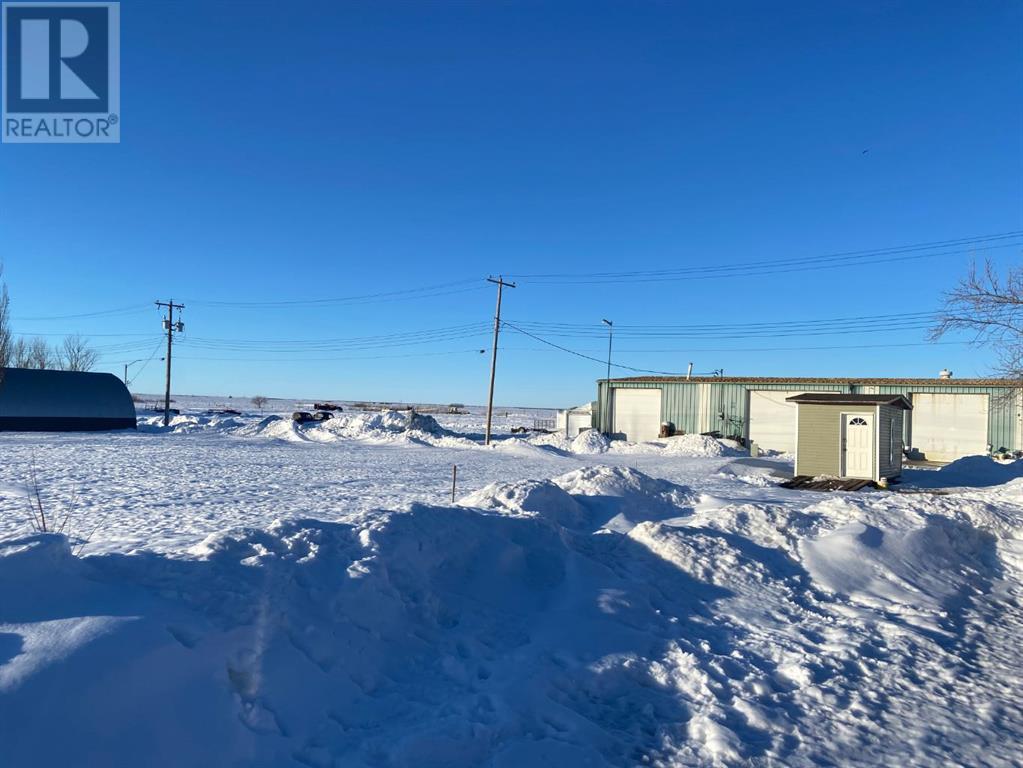2 Bedroom
1 Bathroom
924 sqft
Mobile Home
None
Heat Pump
$99,900
This well-maintained, easy-to-care-for older mobile home features 2 bedrooms and 1 bathroom, set on a generous double lot that you own—no mobile home pad fees. Inside, you'll find a newer propane furnace, fresh paint throughout and updated flooring in the bathroom. With no stairs, this home offers simple living. Step out onto the large east-facing deck off the kitchen, perfect for enjoying the warm weather. The 0.72-acre property, consisting of five individual lots, provides ample space to add additional buildings or store recreational vehicles. Plus, the home is connected to both water and sewer services from the village. Located just 30 minutes from Hanna, this home meets the high standards for manufactured homes in British Columbia, ensuring quality, safety, and durability. An outdoor shed provides even more storage space. A place to call home, where comfort and space meet! (id:43352)
Property Details
|
MLS® Number
|
A2196605 |
|
Property Type
|
Single Family |
|
Amenities Near By
|
Playground, Schools |
|
Parking Space Total
|
4 |
|
Plan
|
7490ap |
|
Structure
|
Deck |
Building
|
Bathroom Total
|
1 |
|
Bedrooms Above Ground
|
2 |
|
Bedrooms Total
|
2 |
|
Appliances
|
Washer, Refrigerator, Stove, Dryer |
|
Architectural Style
|
Mobile Home |
|
Basement Type
|
None |
|
Constructed Date
|
1974 |
|
Construction Material
|
Wood Frame |
|
Construction Style Attachment
|
Detached |
|
Cooling Type
|
None |
|
Exterior Finish
|
Metal |
|
Flooring Type
|
Laminate, Vinyl |
|
Foundation Type
|
Pillars & Posts |
|
Heating Fuel
|
Propane |
|
Heating Type
|
Heat Pump |
|
Stories Total
|
1 |
|
Size Interior
|
924 Sqft |
|
Total Finished Area
|
924 Sqft |
|
Type
|
Manufactured Home |
Parking
Land
|
Acreage
|
No |
|
Fence Type
|
Not Fenced |
|
Land Amenities
|
Playground, Schools |
|
Land Disposition
|
Cleared |
|
Size Depth
|
38.1 M |
|
Size Frontage
|
76.2 M |
|
Size Irregular
|
0.72 |
|
Size Total
|
0.72 Ac|21,780 - 32,669 Sqft (1/2 - 3/4 Ac) |
|
Size Total Text
|
0.72 Ac|21,780 - 32,669 Sqft (1/2 - 3/4 Ac) |
|
Zoning Description
|
R1 |
Rooms
| Level |
Type |
Length |
Width |
Dimensions |
|
Main Level |
Other |
|
|
13.08 Ft x 12.17 Ft |
|
Main Level |
3pc Bathroom |
|
|
9.42 Ft x 7.42 Ft |
|
Main Level |
Primary Bedroom |
|
|
9.42 Ft x 12.00 Ft |
|
Main Level |
Living Room |
|
|
13.08 Ft x 18.08 Ft |
|
Main Level |
Bedroom |
|
|
13.08 Ft x 12.00 Ft |
https://www.realtor.ca/real-estate/27946069/220-1-avenue-se-youngstown








