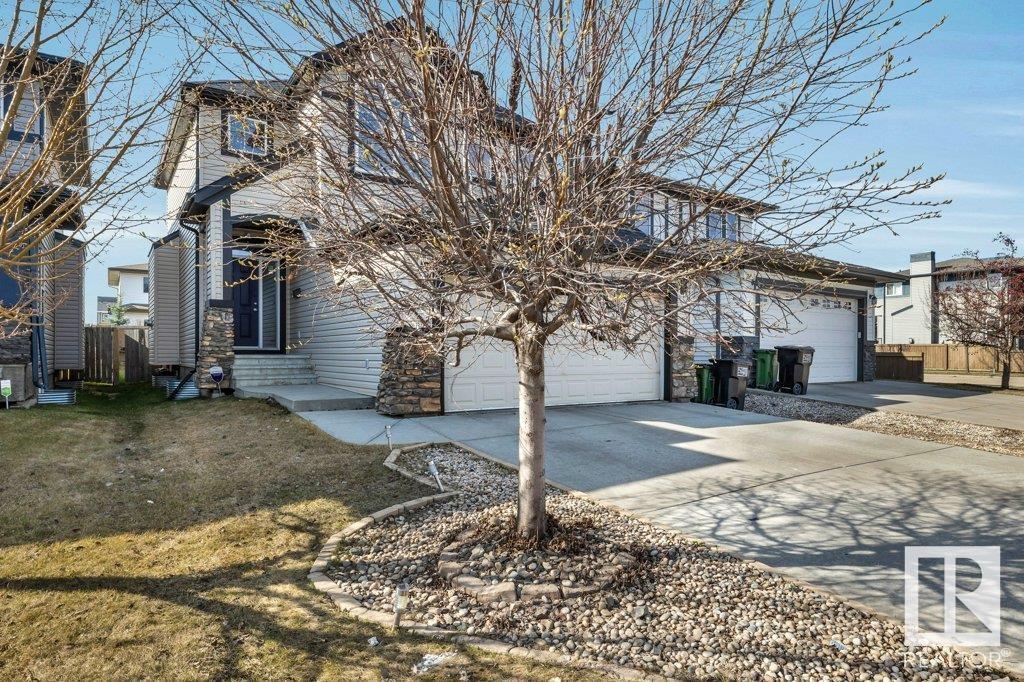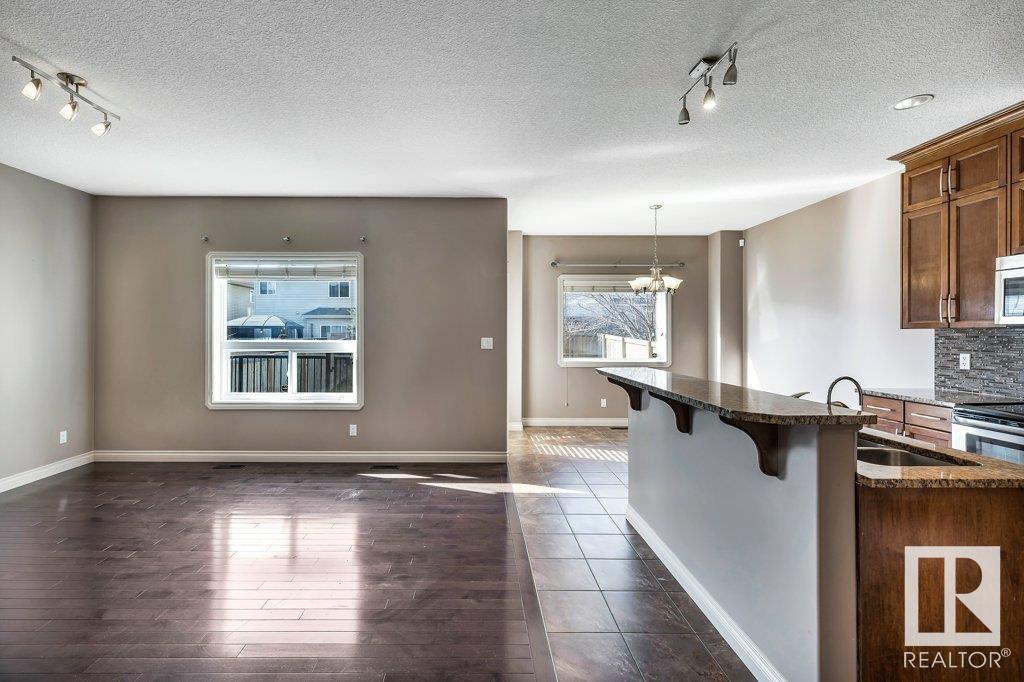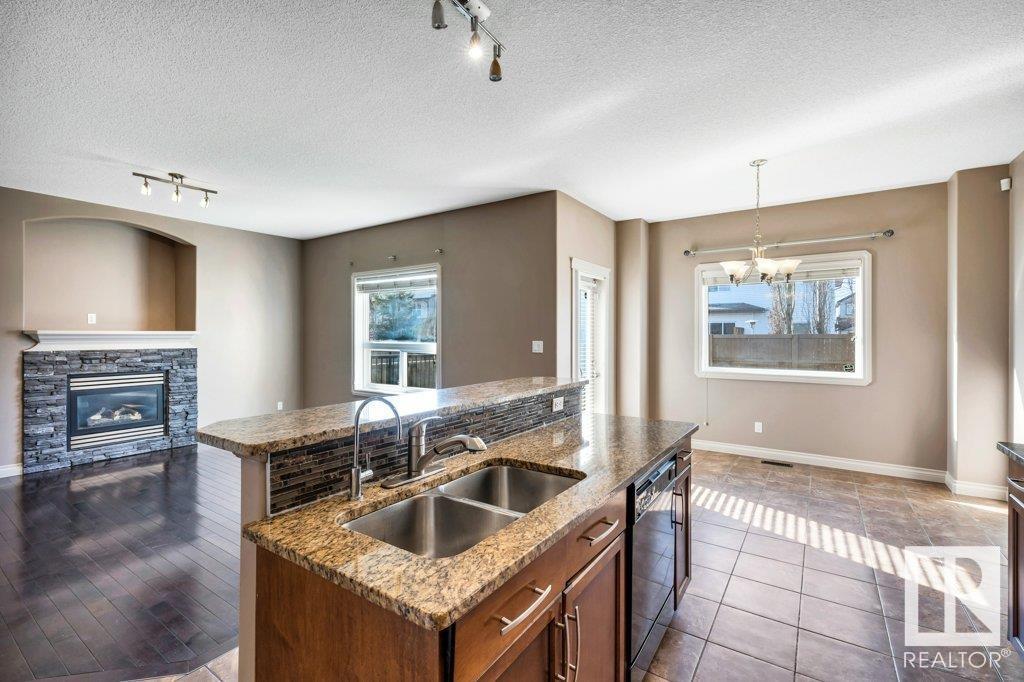5 Bedroom
4 Bathroom
1647 sqft
Fireplace
Forced Air
$535,000
FULLY FINISHED! A grand entrance with soaring ceilings to the 2nd level welcome you as you enter this family home, boasting 5 bedrooms, 4 bathrooms, an open concept main floor with wood cabinets to the ceiling, GRANITE counters, island with raised and extended eating bar, walk through pantry to main floor laundry and garage access, open to the dining nook done with door access to the attached back deck and big back yard that is fully fenced and landscaped, living room offers hardwood flooring and cozy GAS burning fireplace, half bath completes the main level, upper level home to a wonderful/spacious primary with room for a big king suite and an office/TV area, big ensuite with dual sinks and a walk in closet! Additional 2 bedrooms both a great size share a full 4 piece bath, the basement has been developed with 2 additional bedrooms with huge windows and a full 3 piece bath. Home includes reverse osmosis & water conditioner. Walk to K-9 school, easy access to major connecting routes and all amenities. (id:43352)
Property Details
|
MLS® Number
|
E4432502 |
|
Property Type
|
Single Family |
|
Neigbourhood
|
Secord |
|
Amenities Near By
|
Playground, Schools, Shopping |
|
Features
|
No Animal Home, No Smoking Home |
|
Structure
|
Deck |
Building
|
Bathroom Total
|
4 |
|
Bedrooms Total
|
5 |
|
Amenities
|
Vinyl Windows |
|
Appliances
|
Dishwasher, Dryer, Microwave, Refrigerator, Stove, Washer, Window Coverings |
|
Basement Development
|
Finished |
|
Basement Type
|
Full (finished) |
|
Constructed Date
|
2009 |
|
Construction Style Attachment
|
Detached |
|
Fireplace Fuel
|
Gas |
|
Fireplace Present
|
Yes |
|
Fireplace Type
|
Unknown |
|
Half Bath Total
|
1 |
|
Heating Type
|
Forced Air |
|
Stories Total
|
2 |
|
Size Interior
|
1647 Sqft |
|
Type
|
House |
Parking
Land
|
Acreage
|
No |
|
Fence Type
|
Fence |
|
Land Amenities
|
Playground, Schools, Shopping |
|
Size Irregular
|
369.14 |
|
Size Total
|
369.14 M2 |
|
Size Total Text
|
369.14 M2 |
Rooms
| Level |
Type |
Length |
Width |
Dimensions |
|
Lower Level |
Bedroom 4 |
|
|
Measurements not available |
|
Lower Level |
Bedroom 5 |
|
|
Measurements not available |
|
Main Level |
Living Room |
|
|
Measurements not available |
|
Main Level |
Dining Room |
|
|
Measurements not available |
|
Main Level |
Kitchen |
|
|
Measurements not available |
|
Upper Level |
Primary Bedroom |
|
|
Measurements not available |
|
Upper Level |
Bedroom 2 |
|
|
Measurements not available |
|
Upper Level |
Bedroom 3 |
|
|
Measurements not available |
https://www.realtor.ca/real-estate/28209148/22027-95-av-nw-edmonton-secord






















































