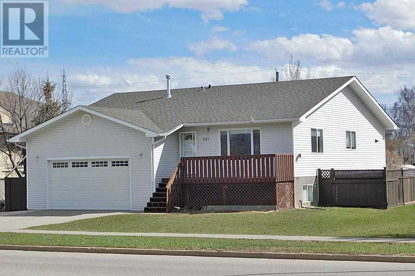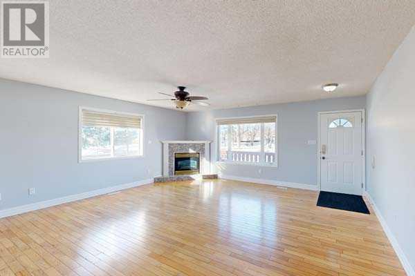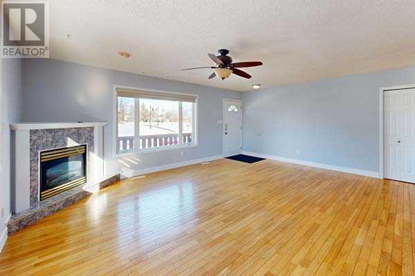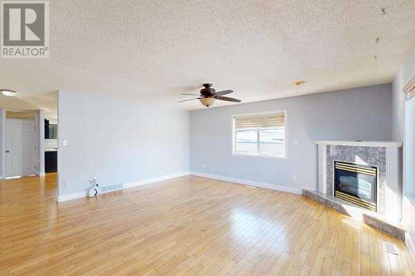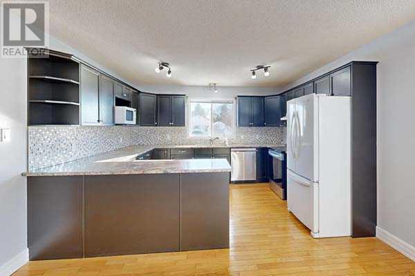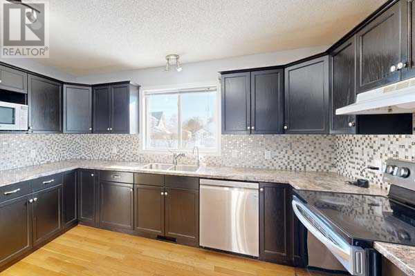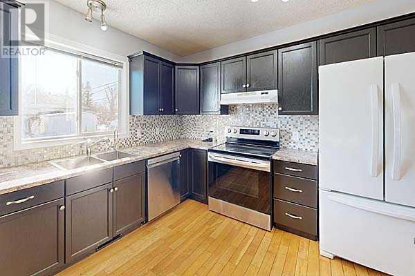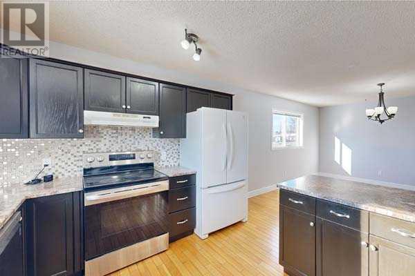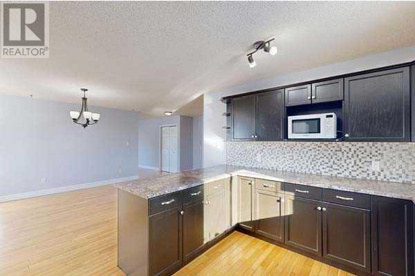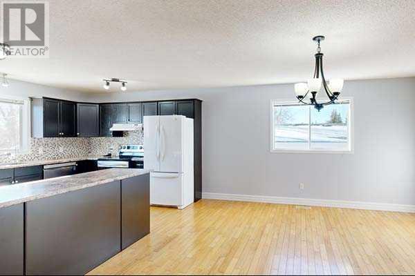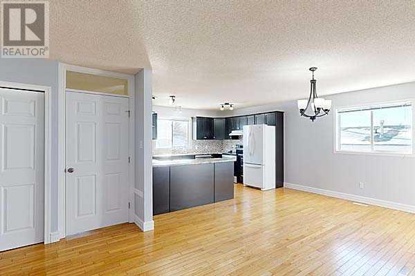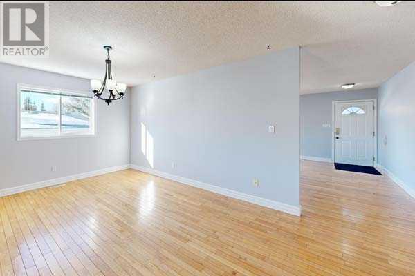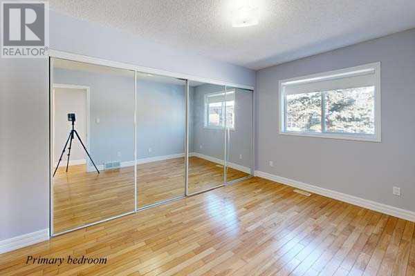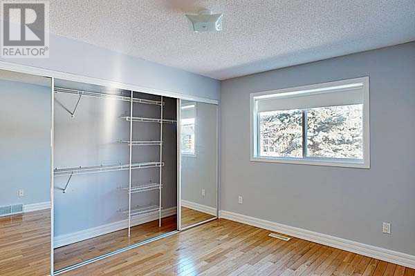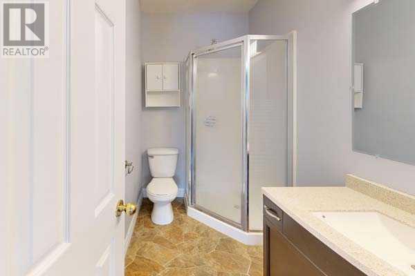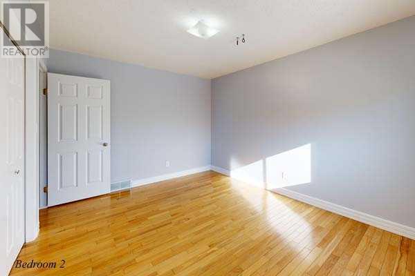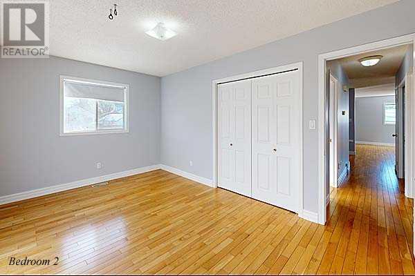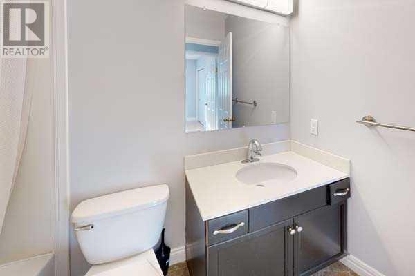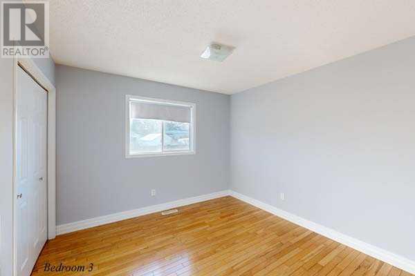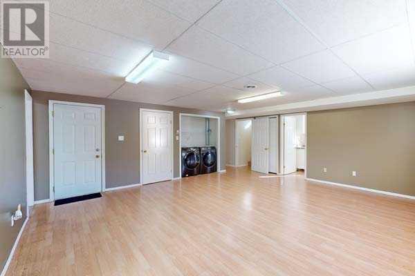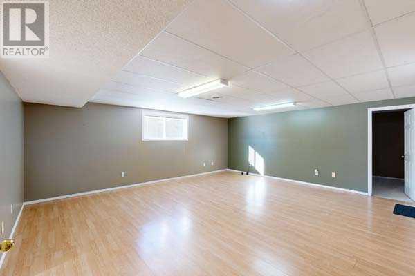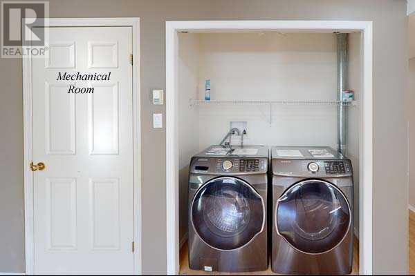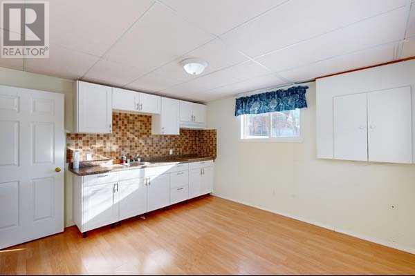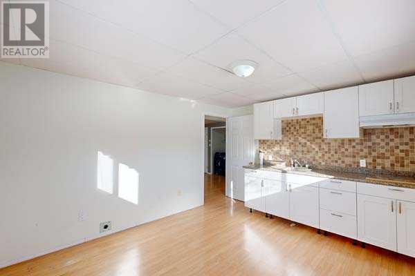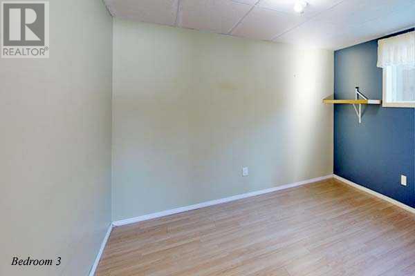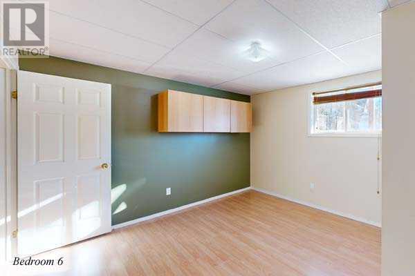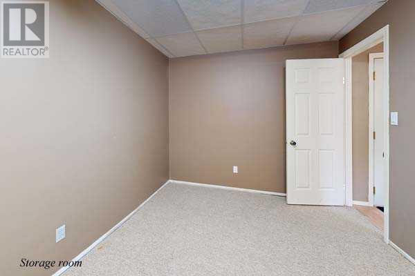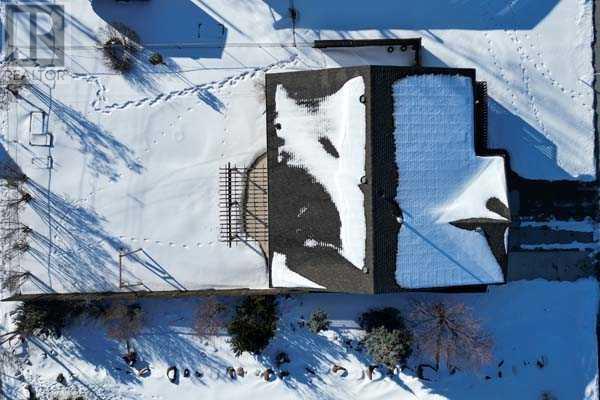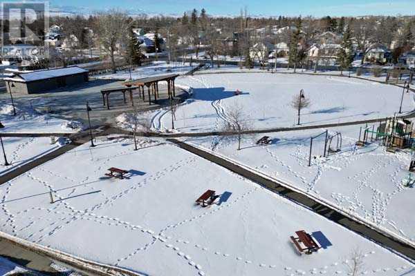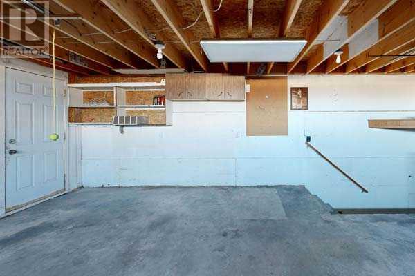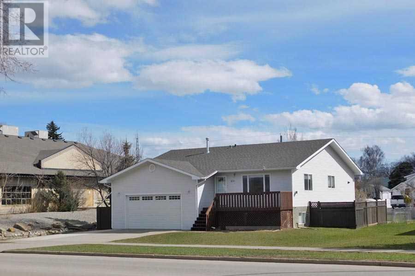221 49 Avenue W Claresholm, Alberta T0L 0T0
Interested?
Contact us for more information
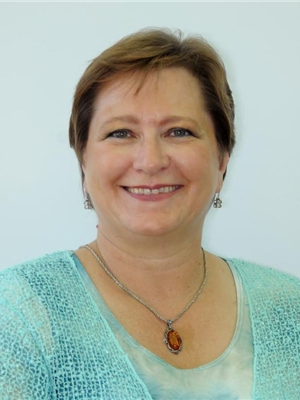
Kerry L. Hart
Associate
(403) 253-0679
https://www.hartlandandhomes.ca/
https://www.facebook.com/MaxwellSouthStar/
$445,000
A great family home located in west Claresholm, just a short walk from downtown or the library, this 1517 sqft raised bungalow has plenty to offer. The light filled living room welcomes you in and features a gas fireplace and view across the street to the park. The large dining area and adjacent kitchen were made for family dinners or hosting large gatherings. There is lots of counter space, a deep double sink and cooking in this kitchen would be a treat. Hardwood flooring runs throughout the main floor and the calm colour palette is just waiting for your decorative touches. The primary bedroom has a large closet with organizer and a 3 piece ensuite. There are two more spacious bedrooms on the main floor and with 3 bedrooms downstairs, there is lots of room for family or guests. Downstairs there is a summer kitchen that lends itself to variety of uses, studio, or craft room. The family room offers space to watch tv, set up a games area or whatever you may choose. From the moment you drive up to this property you will notice the well-kept yard and house, and that continues out the back of this double lot. A pergola offers shade on the back patio and the large lot is fenced with plenty of room to add an RV parking pad or a workshop. The attached double garage has a storage mezzanine and work benches for all your projects. Don’t miss out on the opportunity to make this lovely home your own. (id:43352)
Property Details
| MLS® Number | A2103757 |
| Property Type | Single Family |
| Amenities Near By | Golf Course, Park, Playground, Recreation Nearby |
| Community Features | Golf Course Development |
| Features | Back Lane, Pvc Window, Closet Organizers, No Animal Home, No Smoking Home |
| Parking Space Total | 4 |
| Plan | 147n |
| Structure | Deck |
Building
| Bathroom Total | 3 |
| Bedrooms Above Ground | 3 |
| Bedrooms Below Ground | 3 |
| Bedrooms Total | 6 |
| Amperage | 100 Amp Service |
| Appliances | Washer, Refrigerator, Dishwasher, Stove, Dryer, Microwave, Garburator, Hood Fan, Window Coverings, Garage Door Opener |
| Architectural Style | Bungalow |
| Basement Development | Finished |
| Basement Features | Separate Entrance |
| Basement Type | Full (finished) |
| Constructed Date | 1997 |
| Construction Style Attachment | Detached |
| Cooling Type | None |
| Exterior Finish | Vinyl Siding |
| Fireplace Present | Yes |
| Fireplace Total | 1 |
| Flooring Type | Carpeted, Hardwood, Laminate, Linoleum |
| Foundation Type | Poured Concrete |
| Heating Fuel | Natural Gas |
| Heating Type | Forced Air, In Floor Heating |
| Stories Total | 1 |
| Size Interior | 1517 Sqft |
| Total Finished Area | 1517 Sqft |
| Type | House |
| Utility Power | 100 Amp Service |
| Utility Water | Municipal Water |
Parking
| Attached Garage | 2 |
| Other |
Land
| Acreage | No |
| Fence Type | Fence |
| Land Amenities | Golf Course, Park, Playground, Recreation Nearby |
| Sewer | Municipal Sewage System |
| Size Depth | 42.67 M |
| Size Frontage | 18.29 M |
| Size Irregular | 8400.00 |
| Size Total | 8400 Sqft|7,251 - 10,889 Sqft |
| Size Total Text | 8400 Sqft|7,251 - 10,889 Sqft |
| Zoning Description | R1 |
Rooms
| Level | Type | Length | Width | Dimensions |
|---|---|---|---|---|
| Basement | Family Room | 18.92 Ft x 19.42 Ft | ||
| Basement | Bedroom | 9.83 Ft x 11.92 Ft | ||
| Basement | 4pc Bathroom | 10.08 Ft x 5.92 Ft | ||
| Basement | Bedroom | 9.92 Ft x 11.92 Ft | ||
| Basement | Bedroom | 9.92 Ft x 9.92 Ft | ||
| Basement | Bonus Room | 13.25 Ft x 11.92 Ft | ||
| Basement | Furnace | 13.42 Ft x 4.83 Ft | ||
| Basement | Laundry Room | 2.92 Ft x 6.08 Ft | ||
| Basement | Storage | 18.92 Ft x 8.92 Ft | ||
| Main Level | Kitchen | 12.75 Ft x 12.08 Ft | ||
| Main Level | Dining Room | 14.00 Ft x 11.58 Ft | ||
| Main Level | Primary Bedroom | 13.25 Ft x 9.00 Ft | ||
| Main Level | Living Room | 18.92 Ft x 16.92 Ft | ||
| Main Level | 3pc Bathroom | .00 Ft x .00 Ft | ||
| Main Level | Bedroom | 9.75 Ft x 15.25 Ft | ||
| Main Level | 4pc Bathroom | .00 Ft x .00 Ft | ||
| Main Level | Bedroom | 9.75 Ft x 11.75 Ft |
Utilities
| Electricity | Connected |
| Natural Gas | Connected |
| Sewer | Connected |
| Water | Connected |
https://www.realtor.ca/real-estate/26452889/221-49-avenue-w-claresholm

