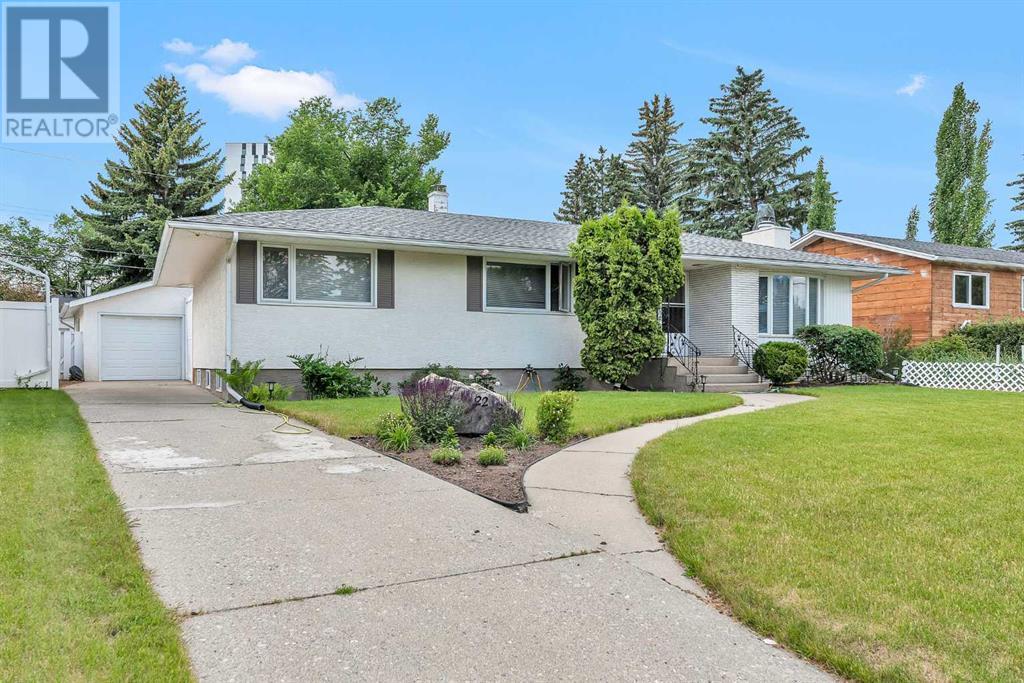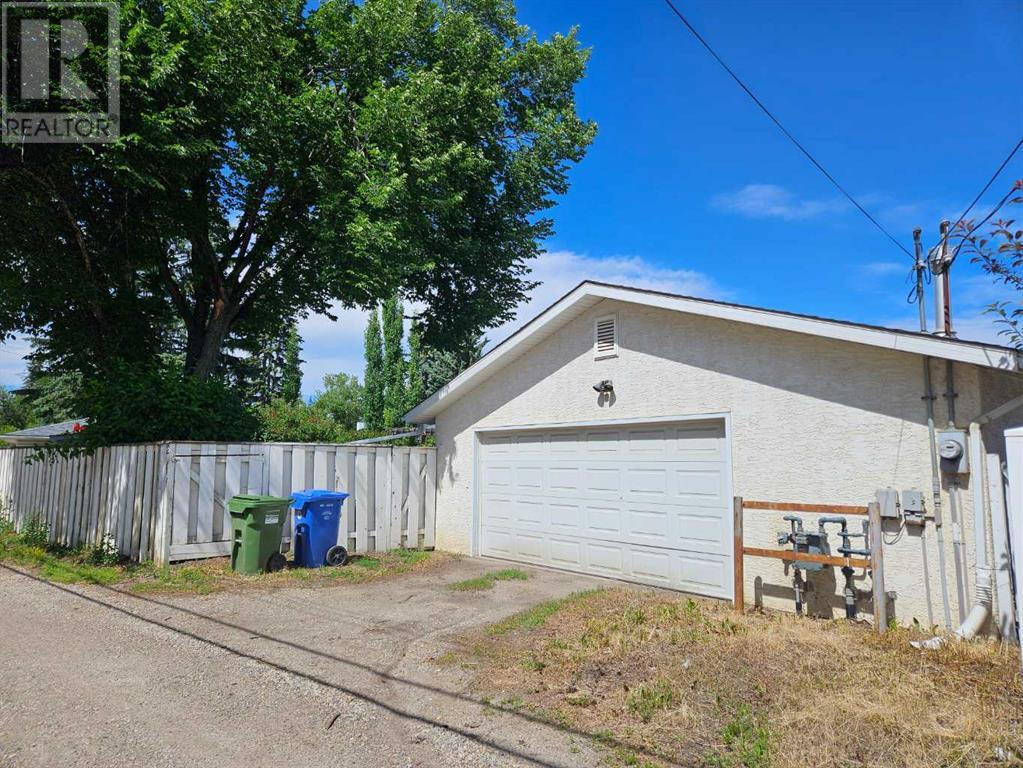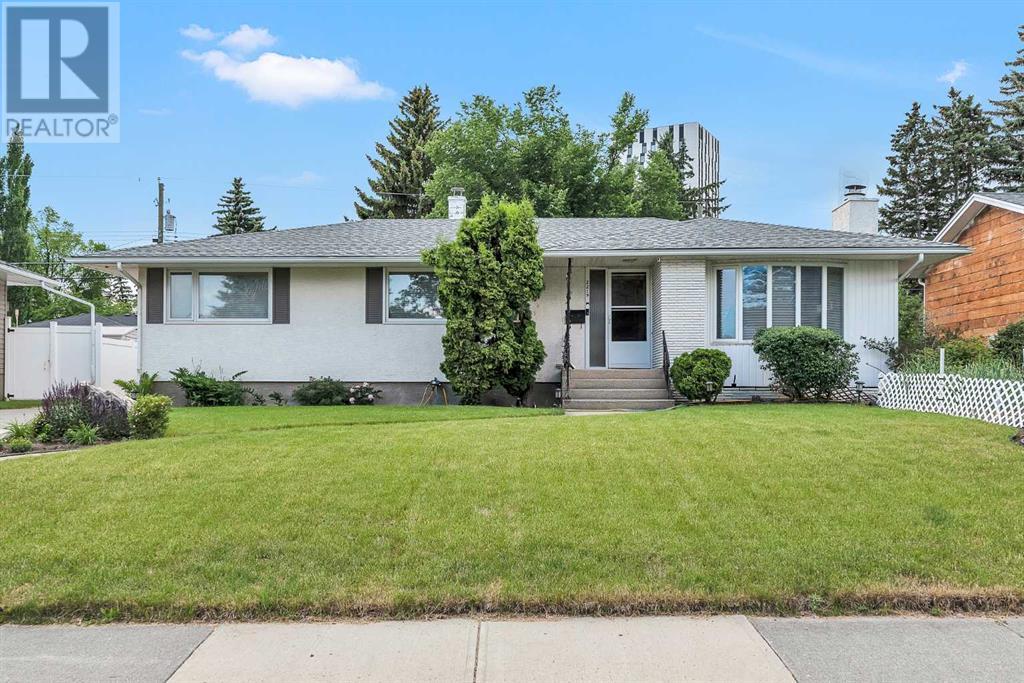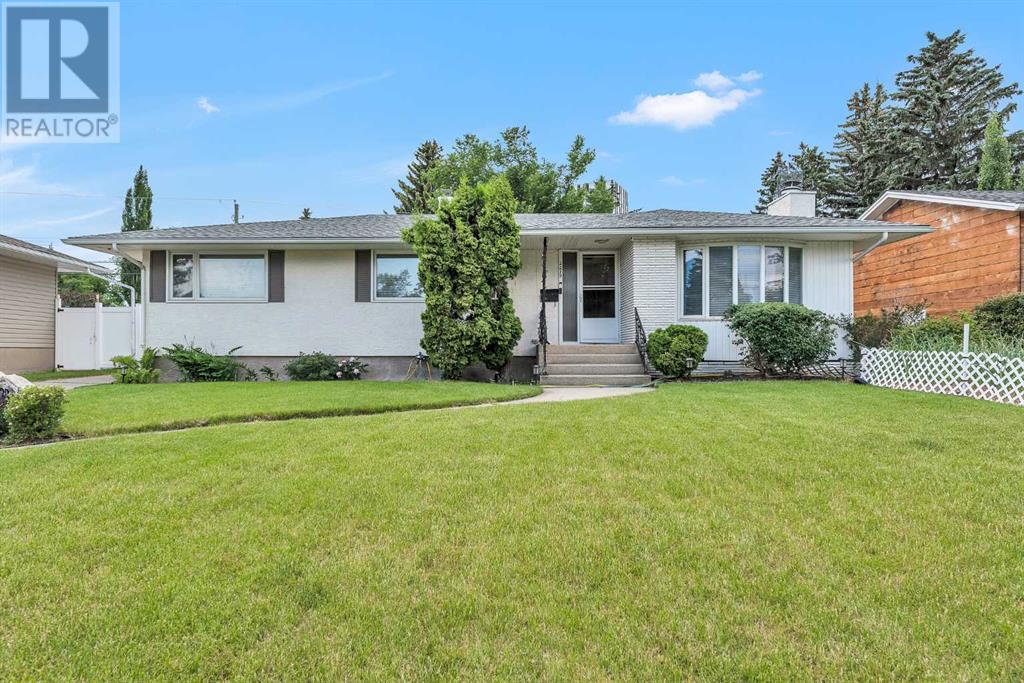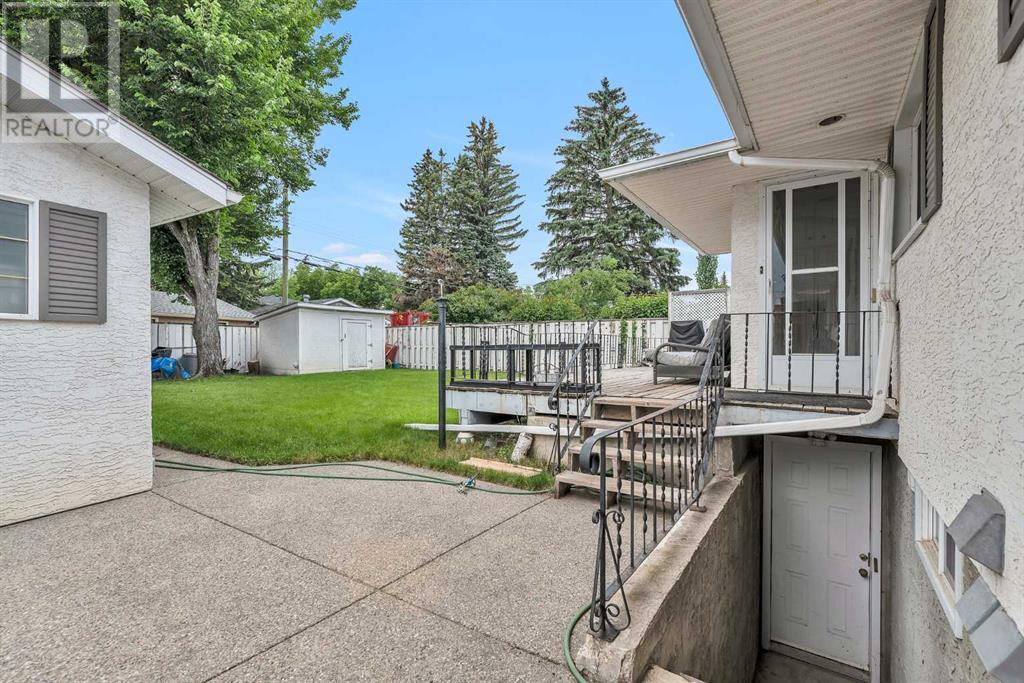4 Bedroom
2 Bathroom
1436 sqft
Bungalow
Fireplace
None
Forced Air
Landscaped
$1,050,000
Welcome to this BEAUTIFULLY SPACIOUS BUNGALOW in the heart of BANFF TRAIL, set on an OVERSIZED 60 FT FRONTAGE LOT WITH AN IRREGULAR DEPTH OF 105 FT& 120 FT. Situated on a QUIET STREET and just ONE BLOCK FROM THE BANFF TRAIL LRT, this inner-city gem offers OVER 1,400 SQ FT ABOVE GRADE and a perfect blend of comfort and potential. Inside, you’ll find a BRIGHT, OPEN LIVING SPACE with LARGE WINDOWS, a DEDICATED DINING AREA, and a WELL-LAID-OUT KITCHEN ready for your personal touch. Enjoy year-round comfort with CENTRAL AIR CONDITIONING. The main floor features THREE GENEROUSLY SIZED BEDROOMS and a STYLISH 5-PIECE BATHROOM WITH DUAL VANITY. The WALK-UP BASEMENT WITH SEPARATE ENTRANCE includes a FOURTH BEDROOM, FULL BATH, and FLEXIBLE SPACE FOR FUTURE DEVELOPMENT. Outside, enjoy a RARE OVERSIZED DOUBLE GARAGE WITH A DRIVE-THRU DESIGN—providing convenient access from both the front driveway and rear lane. Plus, the LONG FRONT DRIVEWAY can accommodate UP TO THREE ADDITIONAL VEHICLES. Just minutes from the UNIVERSITY OF CALGARY, TRANSIT, PARKS, and AMENITIES, this home offers SPACE, CHARACTER, and LONG-TERM POTENTIAL in a PRIME LOCATION! (id:43352)
Property Details
|
MLS® Number
|
A2233489 |
|
Property Type
|
Single Family |
|
Community Name
|
Banff Trail |
|
Amenities Near By
|
Park, Schools, Shopping |
|
Features
|
See Remarks, Back Lane, Level |
|
Parking Space Total
|
5 |
|
Plan
|
9110gi |
|
Structure
|
Deck |
Building
|
Bathroom Total
|
2 |
|
Bedrooms Above Ground
|
3 |
|
Bedrooms Below Ground
|
1 |
|
Bedrooms Total
|
4 |
|
Appliances
|
Washer, Refrigerator, Cooktop - Electric, Dishwasher, Dryer, Microwave, Hood Fan, Window Coverings |
|
Architectural Style
|
Bungalow |
|
Basement Development
|
Finished |
|
Basement Features
|
Separate Entrance, Walk-up |
|
Basement Type
|
Full (finished) |
|
Constructed Date
|
1955 |
|
Construction Style Attachment
|
Detached |
|
Cooling Type
|
None |
|
Exterior Finish
|
Brick, Stucco |
|
Fireplace Present
|
Yes |
|
Fireplace Total
|
2 |
|
Flooring Type
|
Carpeted, Hardwood, Tile |
|
Foundation Type
|
Poured Concrete |
|
Heating Fuel
|
Natural Gas |
|
Heating Type
|
Forced Air |
|
Stories Total
|
1 |
|
Size Interior
|
1436 Sqft |
|
Total Finished Area
|
1436 Sqft |
|
Type
|
House |
Parking
|
Concrete
|
|
|
Detached Garage
|
2 |
|
Garage
|
|
|
Heated Garage
|
|
|
Oversize
|
|
|
Parking Pad
|
|
Land
|
Acreage
|
No |
|
Fence Type
|
Fence |
|
Land Amenities
|
Park, Schools, Shopping |
|
Landscape Features
|
Landscaped |
|
Size Depth
|
32.01 M |
|
Size Frontage
|
18.5 M |
|
Size Irregular
|
687.00 |
|
Size Total
|
687 M2|7,251 - 10,889 Sqft |
|
Size Total Text
|
687 M2|7,251 - 10,889 Sqft |
|
Zoning Description
|
R-cg |
Rooms
| Level |
Type |
Length |
Width |
Dimensions |
|
Basement |
Family Room |
|
|
26.00 Ft x 14.33 Ft |
|
Basement |
Bedroom |
|
|
13.83 Ft x 12.75 Ft |
|
Basement |
4pc Bathroom |
|
|
9.58 Ft x 9.50 Ft |
|
Basement |
Storage |
|
|
10.17 Ft x 6.67 Ft |
|
Basement |
Laundry Room |
|
|
9.58 Ft x 9.33 Ft |
|
Main Level |
Living Room |
|
|
18.25 Ft x 13.75 Ft |
|
Main Level |
Kitchen |
|
|
12.50 Ft x 10.08 Ft |
|
Main Level |
Dining Room |
|
|
12.33 Ft x 10.08 Ft |
|
Main Level |
Primary Bedroom |
|
|
14.67 Ft x 11.58 Ft |
|
Main Level |
Bedroom |
|
|
10.58 Ft x 10.08 Ft |
|
Main Level |
Bedroom |
|
|
12.08 Ft x 10.17 Ft |
|
Main Level |
5pc Bathroom |
|
|
10.17 Ft x 7.92 Ft |
https://www.realtor.ca/real-estate/28538108/2219-halifax-crescent-nw-calgary-banff-trail

