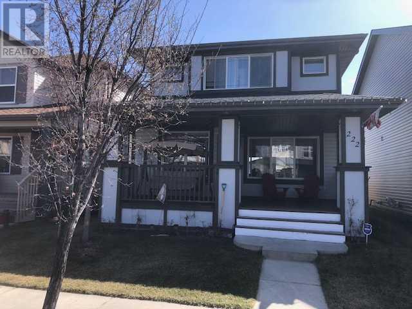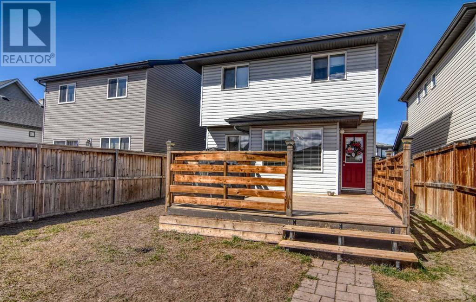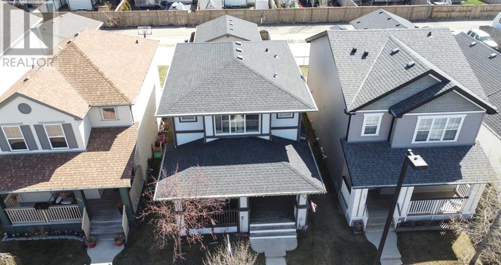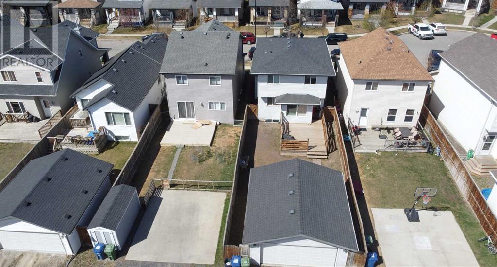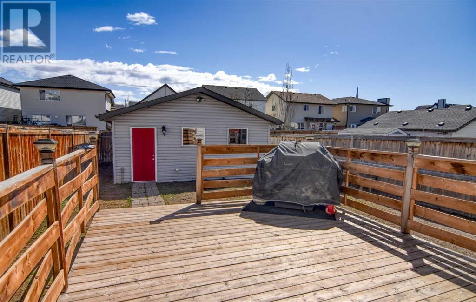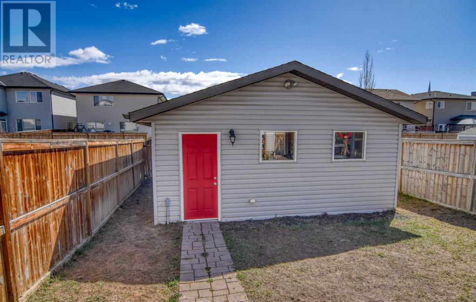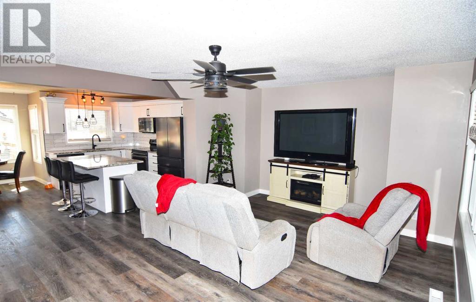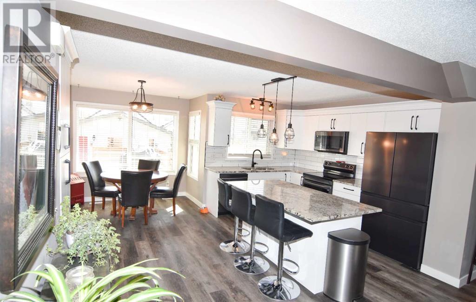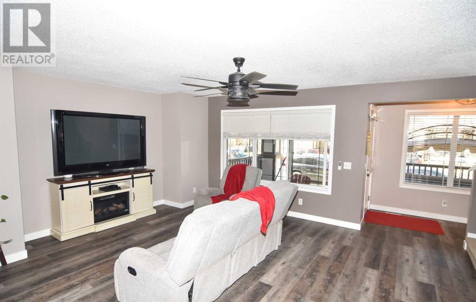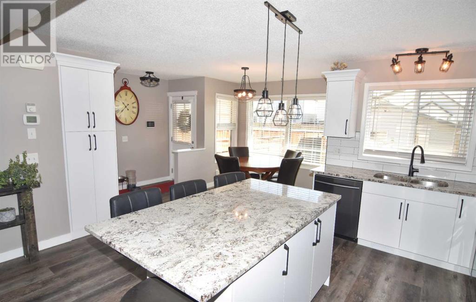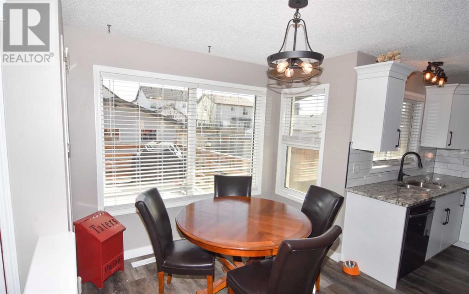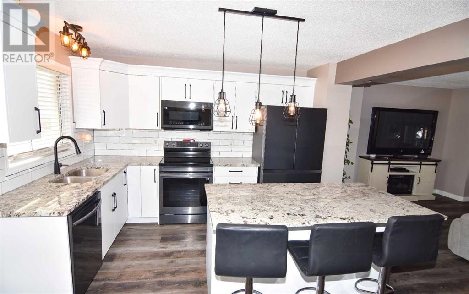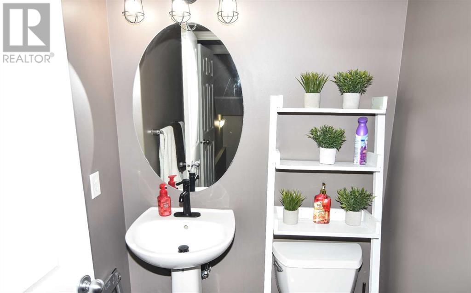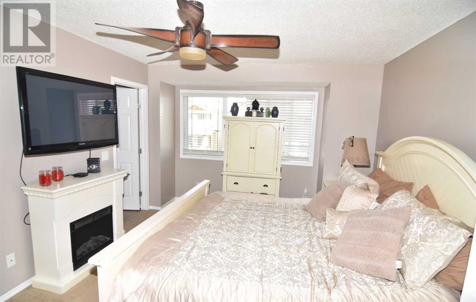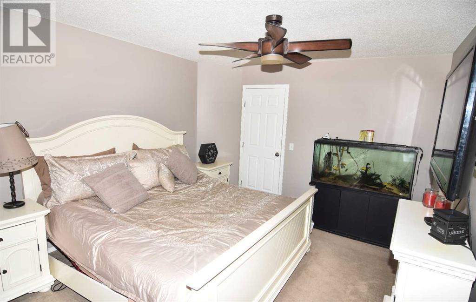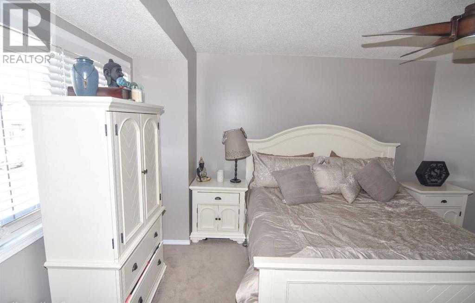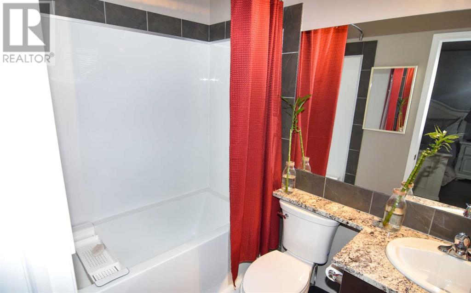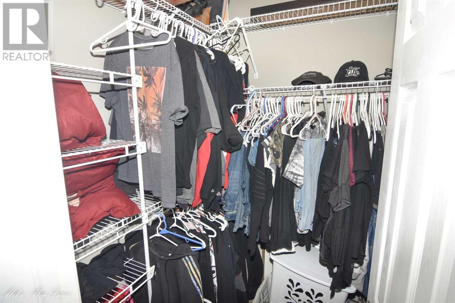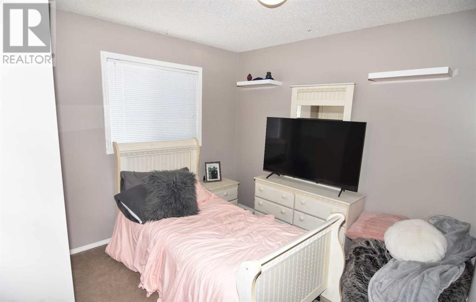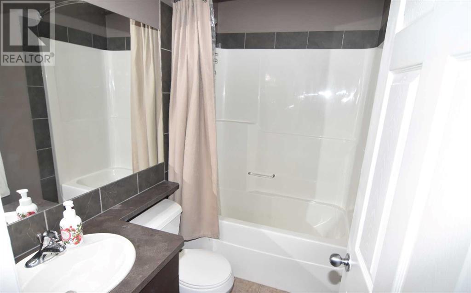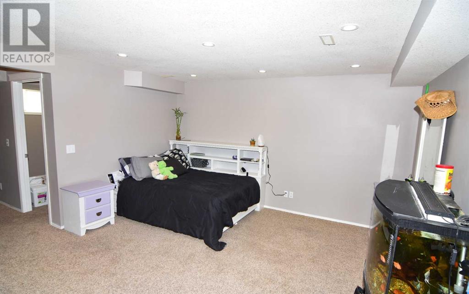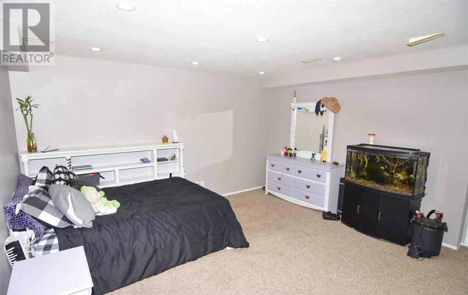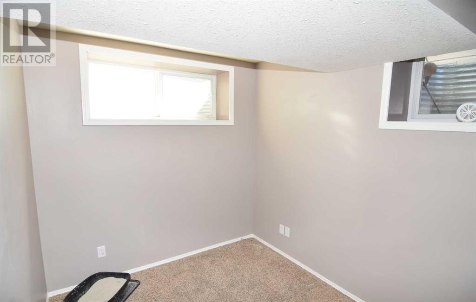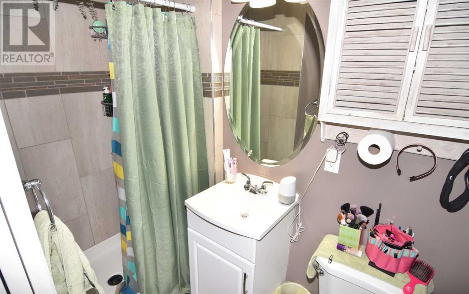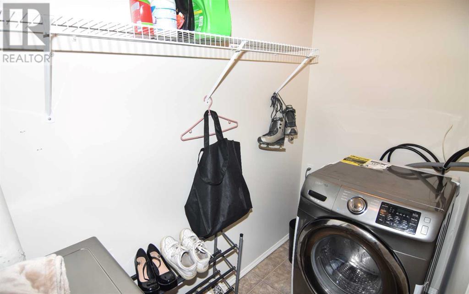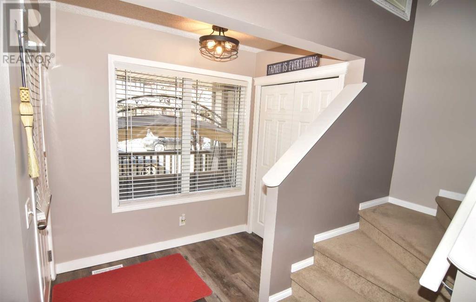3 Bedroom
4 Bathroom
1398 sqft
Central Air Conditioning
Forced Air
Landscaped
$569,000
Welcome to this great family home located on quiet cul-de-sac in the desired community of Reunion. Short walk to K-5 and K-8 schools. Features of this beautiful home include, large front entry, open concept with large living room, newly remodeled kitchen with stainless appliances, center island with eating bar and granite counters. Bright eating nook, 2 pc bathroom, new vinyl floors and rear door access to back yard. Upper level boasts 3 bedrooms, 4pc. bathroom, master has walk in closet and 4 pc. ensuite. The fully developed lower level includes family room (presently used as a bedroom) den, 3 pc. bathroom and laundry room. This home has central air. There is a large front covered veranda for entertaining. The back yard offers a large deck, double detached garage and paved back alley. 222 Reunion Court NW Airdrie. (id:43352)
Property Details
|
MLS® Number
|
A2126751 |
|
Property Type
|
Single Family |
|
Community Name
|
Reunion |
|
Amenities Near By
|
Golf Course, Park |
|
Community Features
|
Golf Course Development |
|
Features
|
No Smoking Home |
|
Parking Space Total
|
4 |
|
Plan
|
0712317 |
|
Structure
|
Deck |
Building
|
Bathroom Total
|
4 |
|
Bedrooms Above Ground
|
3 |
|
Bedrooms Total
|
3 |
|
Appliances
|
Refrigerator, Dishwasher, Stove, Window Coverings, Garage Door Opener |
|
Basement Development
|
Finished |
|
Basement Type
|
Full (finished) |
|
Constructed Date
|
2008 |
|
Construction Material
|
Wood Frame |
|
Construction Style Attachment
|
Detached |
|
Cooling Type
|
Central Air Conditioning |
|
Exterior Finish
|
Vinyl Siding |
|
Flooring Type
|
Carpeted, Vinyl |
|
Foundation Type
|
Poured Concrete |
|
Half Bath Total
|
1 |
|
Heating Type
|
Forced Air |
|
Stories Total
|
2 |
|
Size Interior
|
1398 Sqft |
|
Total Finished Area
|
1398 Sqft |
|
Type
|
House |
Parking
Land
|
Acreage
|
No |
|
Fence Type
|
Fence |
|
Land Amenities
|
Golf Course, Park |
|
Landscape Features
|
Landscaped |
|
Size Depth
|
35.08 M |
|
Size Frontage
|
9.15 M |
|
Size Irregular
|
321.00 |
|
Size Total
|
321 M2|0-4,050 Sqft |
|
Size Total Text
|
321 M2|0-4,050 Sqft |
|
Zoning Description
|
R1-l |
Rooms
| Level |
Type |
Length |
Width |
Dimensions |
|
Second Level |
Primary Bedroom |
|
|
14.92 Ft x 11.75 Ft |
|
Second Level |
Bedroom |
|
|
11.83 Ft x 9.17 Ft |
|
Second Level |
Bedroom |
|
|
10.00 Ft x 8.83 Ft |
|
Second Level |
4pc Bathroom |
|
|
7.67 Ft x 4.92 Ft |
|
Second Level |
4pc Bathroom |
|
|
7.83 Ft x 4.92 Ft |
|
Lower Level |
Family Room |
|
|
14.50 Ft x 13.92 Ft |
|
Lower Level |
Den |
|
|
11.17 Ft x 7.67 Ft |
|
Lower Level |
Storage |
|
|
8.83 Ft x 4.58 Ft |
|
Lower Level |
3pc Bathroom |
|
|
7.42 Ft x 3.67 Ft |
|
Lower Level |
Laundry Room |
|
|
8.50 Ft x 3.92 Ft |
|
Main Level |
Living Room |
|
|
14.17 Ft x 13.17 Ft |
|
Main Level |
Dining Room |
|
|
8.75 Ft x 6.42 Ft |
|
Main Level |
Other |
|
|
16.83 Ft x 12.67 Ft |
|
Main Level |
2pc Bathroom |
|
|
5.00 Ft x 4.92 Ft |
https://www.realtor.ca/real-estate/26812325/222-reunion-court-nw-airdrie-reunion

