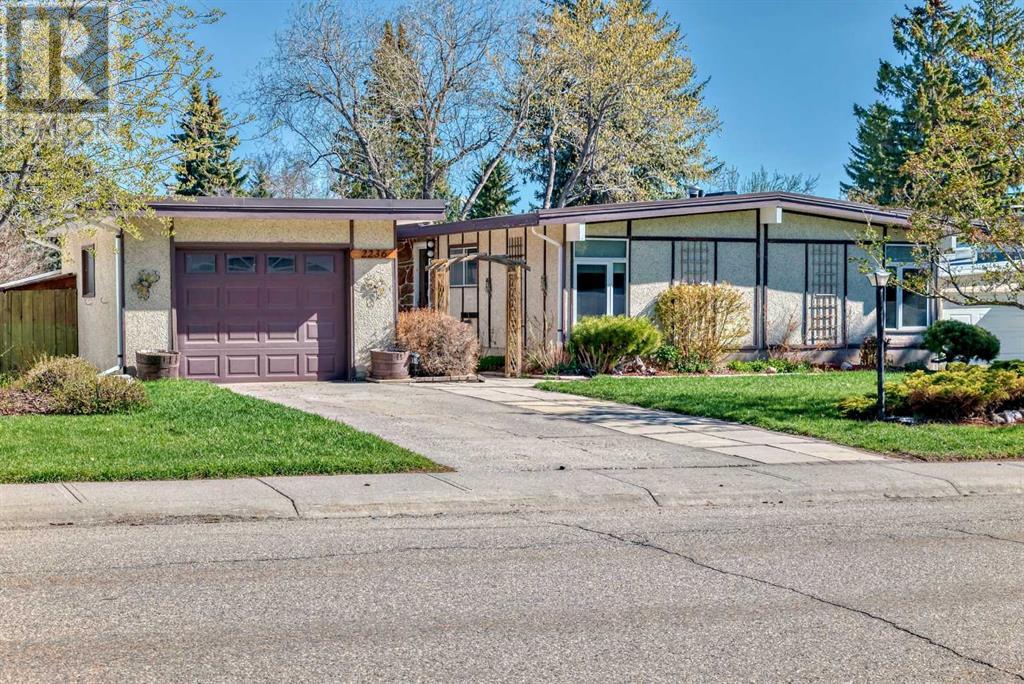2236 98 Avenue Sw Calgary, Alberta T2V 0Z1
Interested?
Contact us for more information

Donald Montpetit
Associate
(403) 648-2765
$675,000
OPEN HOUSE May 17th 4-7 pm. May 18th 1-4 pm. May 19th 2-4 pm. Introducing a rare gem in the coveted community of Palliser, Calgary – an older 1560 sq. ft. bungalow bursting with character and brimming with untapped potential. Situated on a spacious lot, this home presents a unique opportunity for those with a vision and a desire to create their dream living space. The roof has been recently replaced a 25K upgrade.Stepping through the front door, you're greeted by the timeless charm of this bungalow, the carpeting on the main floor has been removed bringing back to life beautiful original hardwood floors, classic architectural details, and an abundance of natural light filtering through every room. The cozy living area beckons with its warm ambiance, offering the perfect space to relax and unwind.The kitchen, although in need of modernization, is a blank canvas awaiting your personal touch. With ample space for customization and renovation, envision creating a culinary masterpiece in a space tailored to your tastes and preferences.With three bedrooms on the main level, there's plenty of room for a growing family or guests. Each room offers its own unique charm and potential, waiting to be transformed into cozy retreats or functional workspaces.The expansive backyard is a blank slate, offering endless possibilities for outdoor living and entertainment. Whether you envision a lush garden oasis, a spacious deck for hosting gatherings, or a tranquil retreat under the shade of mature trees, the potential to create your own private sanctuary is boundless.Located in the highly sought-after community of Palliser, this property offers convenient access to a myriad of amenities, including parks, schools, shopping, and dining options. With its central location and proximity to major transportation routes, commuting to downtown Calgary or exploring the surrounding areas is a breeze.For those with a discerning eye and a passion for renovation, this older bungalow r epresents a rare opportunity to reimagine and revitalize a piece of Palliser's history. Don't miss your chance to make your mark on this charming home and create the space of your dreams in one of Calgary's most desirable neighborhoods. Schedule your showing today and unlock the endless possibilities that await! (id:43352)
Property Details
| MLS® Number | A2131544 |
| Property Type | Single Family |
| Community Name | Palliser |
| Amenities Near By | Park, Playground |
| Features | See Remarks |
| Parking Space Total | 2 |
| Plan | 5280jk |
| Structure | Deck |
Building
| Bathroom Total | 3 |
| Bedrooms Above Ground | 3 |
| Bedrooms Below Ground | 1 |
| Bedrooms Total | 4 |
| Appliances | Refrigerator, Dishwasher, Stove, Window Coverings, Washer & Dryer |
| Architectural Style | Bungalow |
| Basement Development | Finished |
| Basement Type | Full (finished) |
| Constructed Date | 1968 |
| Construction Style Attachment | Detached |
| Cooling Type | None |
| Exterior Finish | Stone, Stucco |
| Fireplace Present | Yes |
| Fireplace Total | 1 |
| Flooring Type | Carpeted, Hardwood, Tile |
| Foundation Type | Poured Concrete |
| Half Bath Total | 1 |
| Heating Fuel | Natural Gas |
| Heating Type | Baseboard Heaters, Forced Air |
| Stories Total | 1 |
| Size Interior | 1560.7 Sqft |
| Total Finished Area | 1560.7 Sqft |
| Type | House |
Parking
| Detached Garage | 1 |
Land
| Acreage | No |
| Fence Type | Fence |
| Land Amenities | Park, Playground |
| Size Depth | 34.06 M |
| Size Frontage | 19.81 M |
| Size Irregular | 675.00 |
| Size Total | 675 M2|7,251 - 10,889 Sqft |
| Size Total Text | 675 M2|7,251 - 10,889 Sqft |
| Zoning Description | R-c1 |
Rooms
| Level | Type | Length | Width | Dimensions |
|---|---|---|---|---|
| Basement | Storage | 17.33 Ft x 5.67 Ft | ||
| Basement | Storage | 5.67 Ft x 8.92 Ft | ||
| Basement | Family Room | 27.75 Ft x 24.92 Ft | ||
| Basement | 3pc Bathroom | 9.67 Ft x 3.92 Ft | ||
| Basement | Laundry Room | 5.92 Ft x 8.50 Ft | ||
| Basement | Storage | 4.50 Ft x 3.92 Ft | ||
| Basement | Bonus Room | 14.33 Ft x 7.50 Ft | ||
| Basement | Furnace | 7.58 Ft x 6.42 Ft | ||
| Basement | Bedroom | 22.58 Ft x 10.67 Ft | ||
| Main Level | Other | 9.42 Ft x 3.50 Ft | ||
| Main Level | 4pc Bathroom | 4.92 Ft x 8.75 Ft | ||
| Main Level | Bedroom | 9.58 Ft x 9.50 Ft | ||
| Main Level | Bedroom | 12.92 Ft x 8.92 Ft | ||
| Main Level | Primary Bedroom | 12.92 Ft x 12.08 Ft | ||
| Main Level | Other | 4.50 Ft x 3.42 Ft | ||
| Main Level | 2pc Bathroom | 4.42 Ft x 6.58 Ft | ||
| Main Level | Living Room | 14.83 Ft x 17.33 Ft | ||
| Main Level | Dining Room | 12.17 Ft x 10.33 Ft | ||
| Main Level | Kitchen | 12.92 Ft x 11.67 Ft | ||
| Main Level | Bonus Room | 11.75 Ft x 15.50 Ft |
https://www.realtor.ca/real-estate/26898877/2236-98-avenue-sw-calgary-palliser




















































