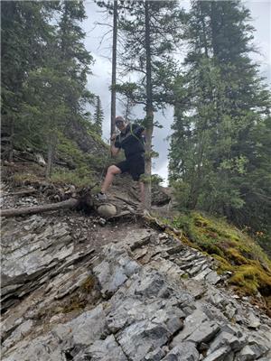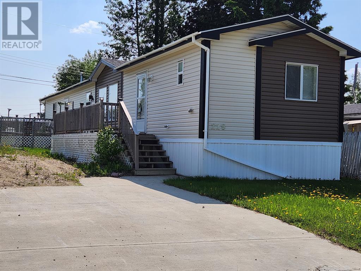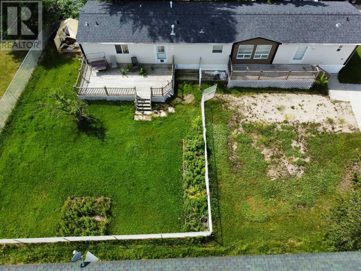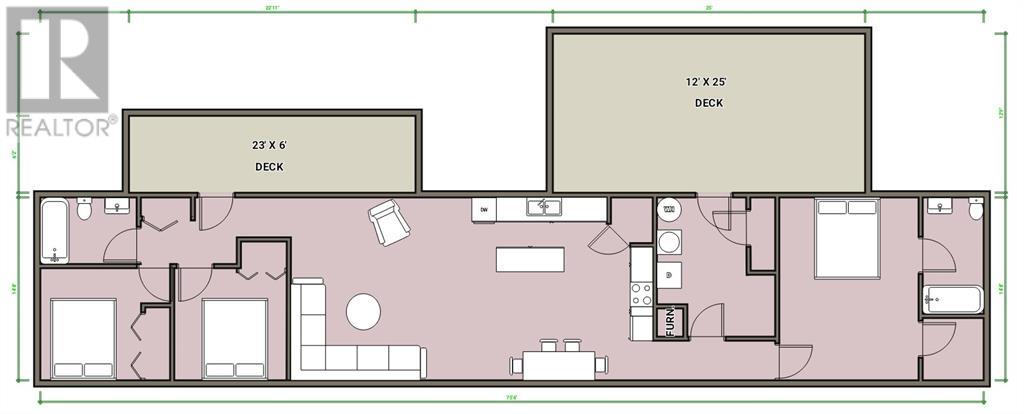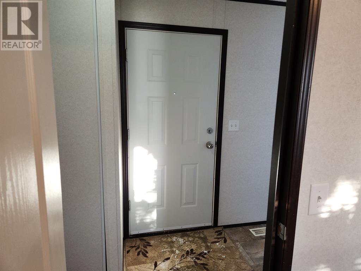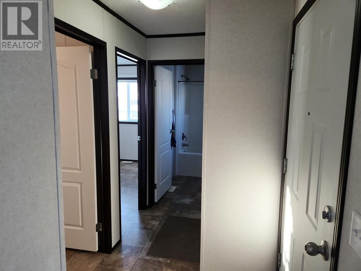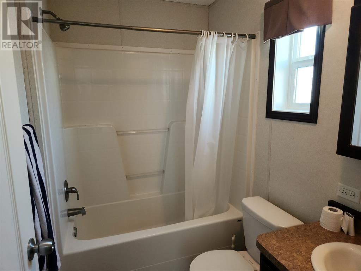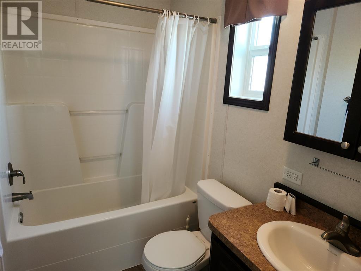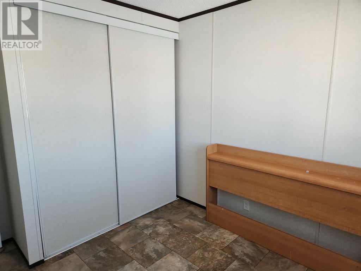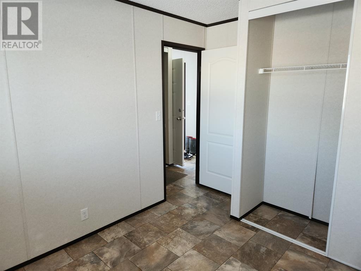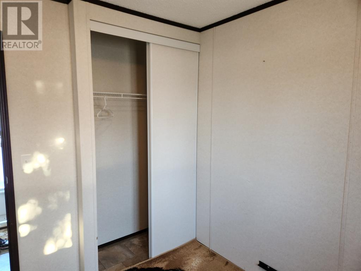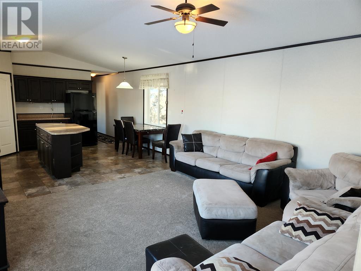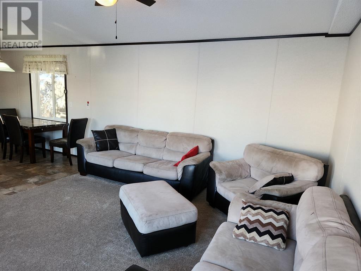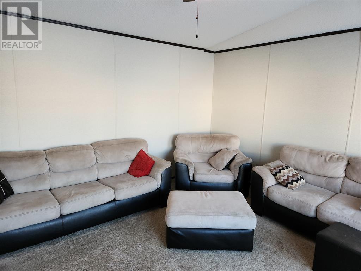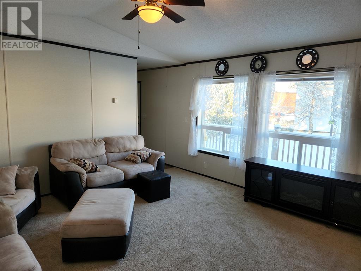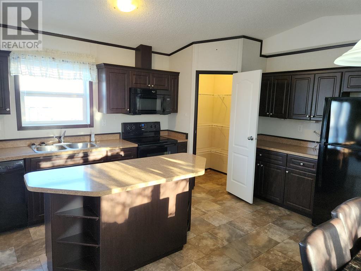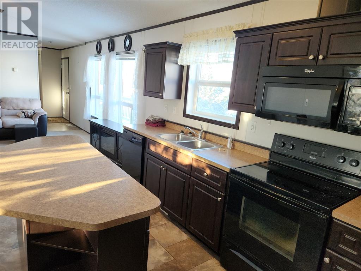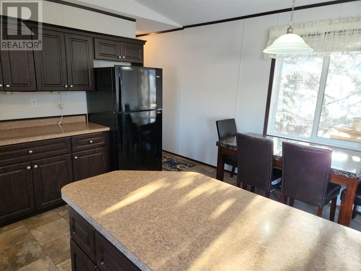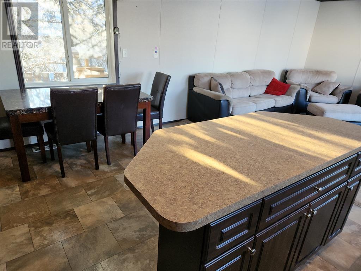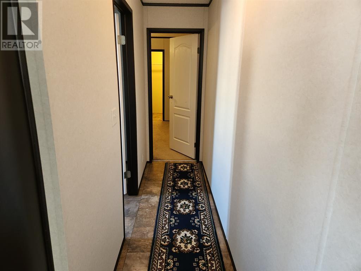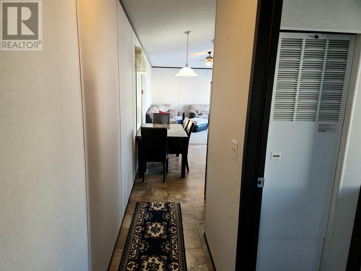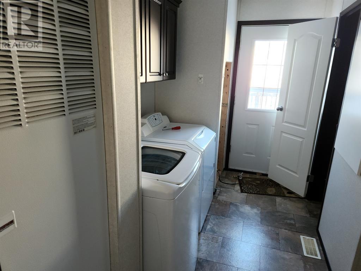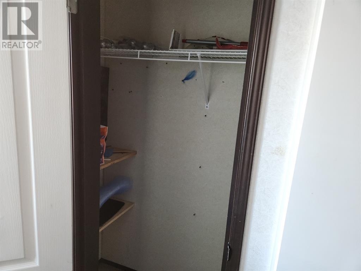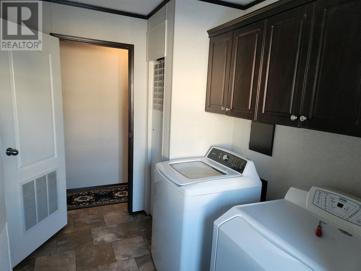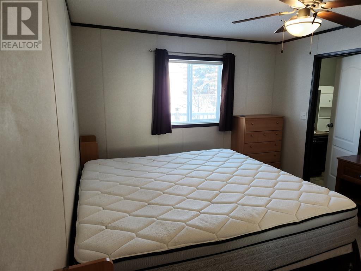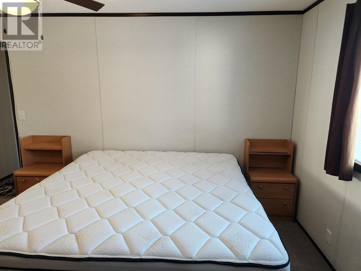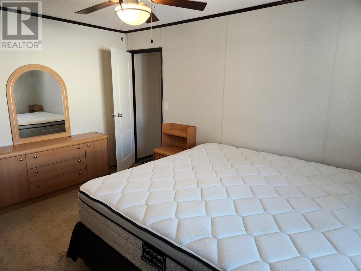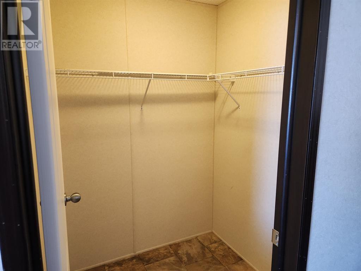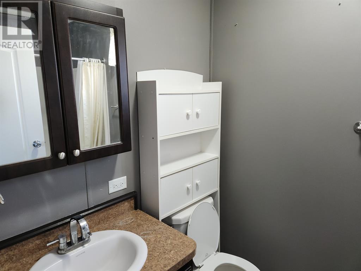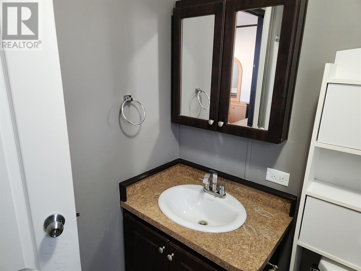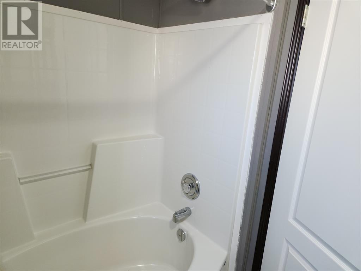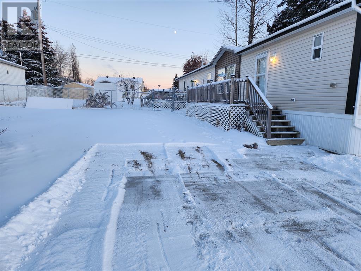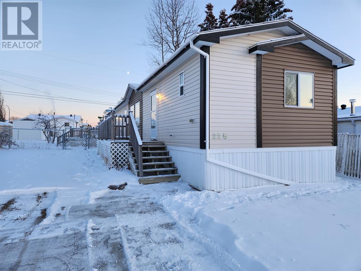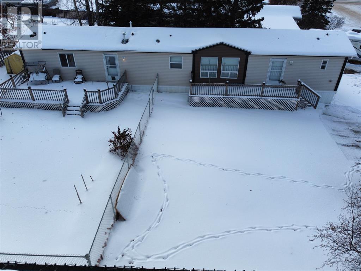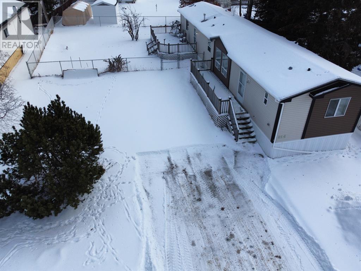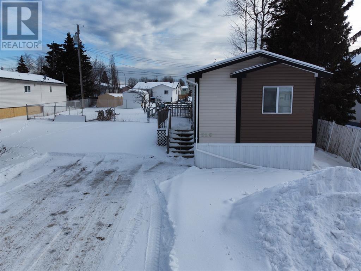3 Bedroom
2 Bathroom
1216 sqft
Mobile Home
None
Forced Air
Landscaped, Lawn
$150,000
Beautiful mobile home ready for new owners.This newer home features 3 bedrooms and 2 full bathrooms. After you park on the concrete driveway, you walk onto a 6 ft X 23 ft front entry deck. Once in the front door, hang your coat in the entry closet. At this end of the home, you’ll find 2 good sized bedrooms as well a 4-piece bathroom. Continue down the short hallway and you enter into the open concept living room, kitchen and dining room, all with vaulted ceilings. The kitchen has a full set of great appliances, pantry, and a large island for extra prep space. Beyond the kitchen is the second entrance/laundry room, there is even a space large enough to house a good-sized deep freeze. At the end of the hallway is the large primary bedroom complete with a walk -in closet and 4-piece bathroom. Stepping out the back entrance you find yourself on another deck that is 12 ft x 25 ft. This area of the yard is enclosed with chain link fence, to keep your pets in your yard. This is an excellent property located in a great location, perfect for all types of ownership, families, retired folks, investment property, etc. (id:43352)
Property Details
|
MLS® Number
|
A2014244 |
|
Property Type
|
Single Family |
|
Amenities Near By
|
Airport, Golf Course, Park, Playground, Recreation Nearby |
|
Community Features
|
Golf Course Development, Lake Privileges, Fishing |
|
Features
|
Pvc Window |
|
Parking Space Total
|
3 |
|
Plan
|
6640ny |
|
Structure
|
Deck, Porch, Porch, Porch |
Building
|
Bathroom Total
|
2 |
|
Bedrooms Above Ground
|
3 |
|
Bedrooms Total
|
3 |
|
Amperage
|
100 Amp Service |
|
Appliances
|
Refrigerator, Dishwasher, Oven, Microwave Range Hood Combo, Window Coverings, Washer & Dryer |
|
Architectural Style
|
Mobile Home |
|
Basement Type
|
None |
|
Constructed Date
|
2013 |
|
Construction Material
|
Wood Frame |
|
Construction Style Attachment
|
Detached |
|
Cooling Type
|
None |
|
Exterior Finish
|
Vinyl Siding |
|
Flooring Type
|
Carpeted, Linoleum |
|
Foundation Type
|
Piled |
|
Heating Fuel
|
Natural Gas |
|
Heating Type
|
Forced Air |
|
Stories Total
|
1 |
|
Size Interior
|
1216 Sqft |
|
Total Finished Area
|
1216 Sqft |
|
Type
|
Manufactured Home/mobile |
|
Utility Power
|
100 Amp Service |
|
Utility Water
|
Municipal Water |
Parking
Land
|
Acreage
|
No |
|
Fence Type
|
Fence |
|
Land Amenities
|
Airport, Golf Course, Park, Playground, Recreation Nearby |
|
Land Disposition
|
Cleared |
|
Landscape Features
|
Landscaped, Lawn |
|
Sewer
|
Municipal Sewage System |
|
Size Depth
|
37 M |
|
Size Frontage
|
23.74 M |
|
Size Irregular
|
0.19 |
|
Size Total
|
0.19 Ac|7,251 - 10,889 Sqft |
|
Size Total Text
|
0.19 Ac|7,251 - 10,889 Sqft |
|
Zoning Description
|
R-mhs |
Rooms
| Level |
Type |
Length |
Width |
Dimensions |
|
Main Level |
4pc Bathroom |
|
|
7.00 Ft x 5.00 Ft |
|
Main Level |
Bedroom |
|
|
8.08 Ft x 9.00 Ft |
|
Main Level |
Bedroom |
|
|
9.00 Ft x 9.00 Ft |
|
Main Level |
Living Room |
|
|
14.42 Ft x 14.67 Ft |
|
Main Level |
Kitchen |
|
|
14.00 Ft x 8.67 Ft |
|
Main Level |
Dining Room |
|
|
14.00 Ft x 6.00 Ft |
|
Main Level |
Laundry Room |
|
|
10.00 Ft x 7.00 Ft |
|
Main Level |
Primary Bedroom |
|
|
11.17 Ft x 14.67 Ft |
|
Main Level |
4pc Bathroom |
|
|
9.33 Ft x 5.00 Ft |
Utilities
|
Electricity
|
Connected |
|
Natural Gas
|
Connected |
|
Telephone
|
Connected |
|
Sewer
|
Connected |
|
Water
|
Connected |
https://www.realtor.ca/real-estate/25113040/225-5th-street-fox-creek
