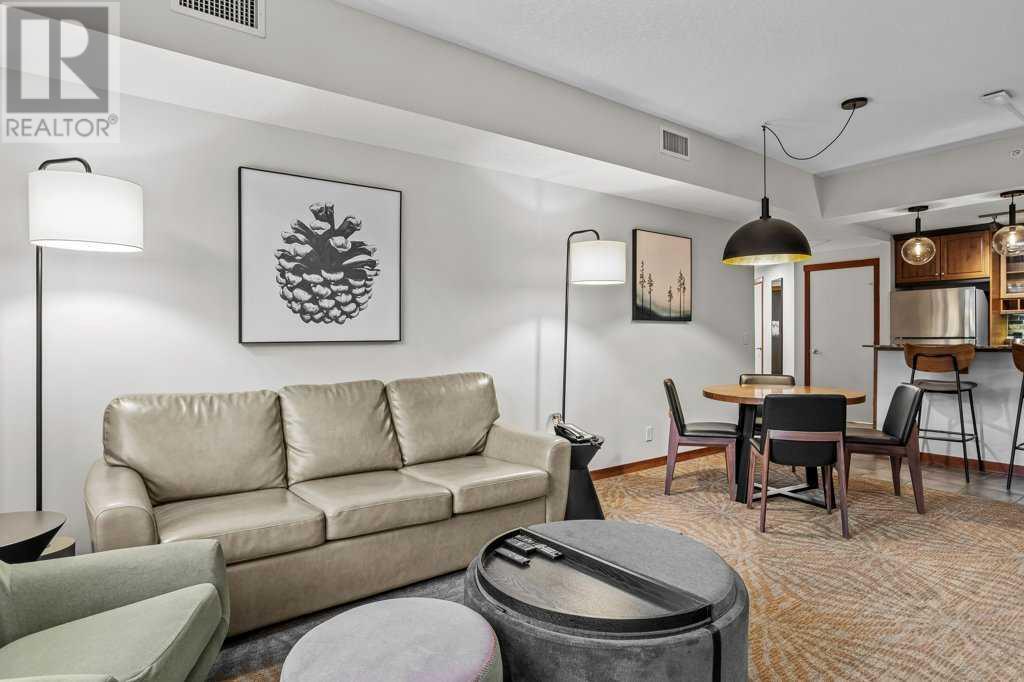227, 170 Kananaskis Way Canmore, Alberta T1W 0A8
Interested?
Contact us for more information
$1,218,000Maintenance, Cable TV, Common Area Maintenance, Electricity, Heat, Insurance, Ground Maintenance, Parking, Property Management, Reserve Fund Contributions, Sewer, Waste Removal, Water
$1,109.23 Monthly
Maintenance, Cable TV, Common Area Maintenance, Electricity, Heat, Insurance, Ground Maintenance, Parking, Property Management, Reserve Fund Contributions, Sewer, Waste Removal, Water
$1,109.23 MonthlyWelcome to this nicely appointed 2-bedroom, 2-bathroom unit at Blackstone Mountain Lodge—one of Canmore’s premier resorts. With 985 sq ft of upgraded living space, this home features refined décor throughout, a well-equipped kitchen with granite countertops, stainless appliances, and an open layout perfect for entertaining or relaxing. Step onto the covered deck and take in the beautiful mountain views. Unwind in style with top-tier amenities including a heated outdoor pool, two hot tubs, a fitness room, a day spa, and a BBQ patio. The resort is located just minutes from scenic walking and biking trails, shops, acclaimed restaurants, and surrounded by the Bow Valley’s natural beauty; this is mountain living at its finest. Whether you’re seeking a personal retreat or a prime short-term rental opportunity, this Blackstone gem delivers luxury, comfort, location and value. See for yourself and we think you will agree – this is the one. (id:43352)
Property Details
| MLS® Number | A2224678 |
| Property Type | Single Family |
| Community Name | Bow Valley Trail |
| Amenities Near By | Recreation Nearby, Shopping |
| Community Features | Pets Allowed |
| Features | Elevator |
| Parking Space Total | 1 |
| Plan | 0811359 |
Building
| Bathroom Total | 2 |
| Bedrooms Above Ground | 2 |
| Bedrooms Total | 2 |
| Amenities | Exercise Centre, Recreation Centre, Whirlpool |
| Appliances | Refrigerator, Dishwasher, Stove, Microwave Range Hood Combo, Satellite Dish Related Hardware, Washer & Dryer |
| Constructed Date | 2008 |
| Construction Material | Wood Frame |
| Construction Style Attachment | Attached |
| Cooling Type | Central Air Conditioning |
| Exterior Finish | Stone |
| Fireplace Present | Yes |
| Fireplace Total | 1 |
| Flooring Type | Carpeted, Ceramic Tile |
| Foundation Type | Poured Concrete |
| Heating Fuel | Natural Gas |
| Heating Type | Forced Air |
| Stories Total | 4 |
| Size Interior | 986 Sqft |
| Total Finished Area | 986 Sqft |
| Type | Apartment |
Parking
| Underground |
Land
| Acreage | No |
| Fence Type | Partially Fenced |
| Land Amenities | Recreation Nearby, Shopping |
| Size Total Text | Unknown |
| Zoning Description | Bvt-20 Visitor Accommodation |
Rooms
| Level | Type | Length | Width | Dimensions |
|---|---|---|---|---|
| Main Level | Bedroom | 10.83 Ft x 13.25 Ft | ||
| Main Level | Primary Bedroom | 13.83 Ft x 12.08 Ft | ||
| Main Level | Living Room | 13.83 Ft x 12.42 Ft | ||
| Main Level | Dining Room | 15.25 Ft x 9.58 Ft | ||
| Main Level | Other | 9.58 Ft x 8.58 Ft | ||
| Main Level | 4pc Bathroom | 10.00 Ft x 4.92 Ft | ||
| Main Level | 4pc Bathroom | 8.25 Ft x 4.83 Ft | ||
| Main Level | Laundry Room | 5.00 Ft x 3.00 Ft | ||
| Main Level | Other | 13.00 Ft x 6.58 Ft |
https://www.realtor.ca/real-estate/28378334/227-170-kananaskis-way-canmore-bow-valley-trail








































