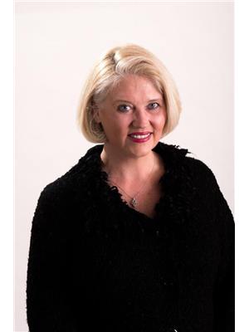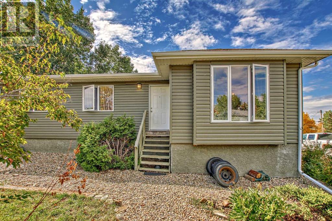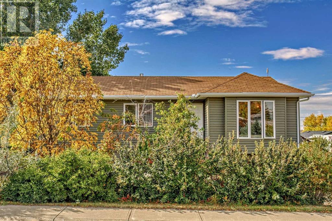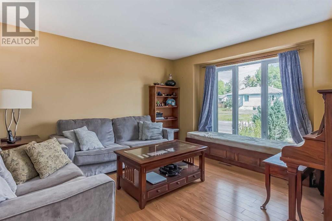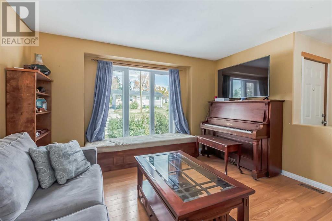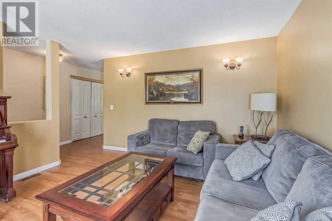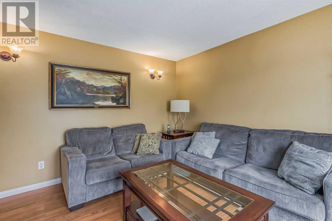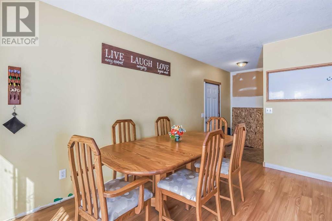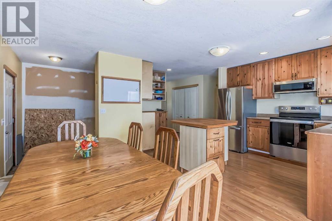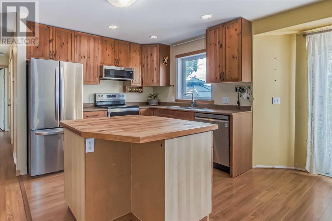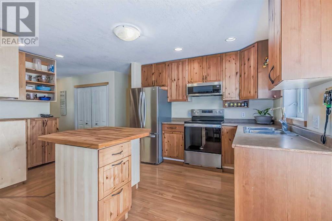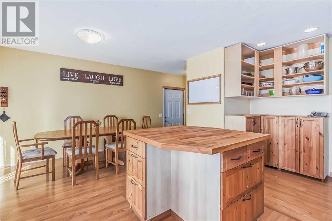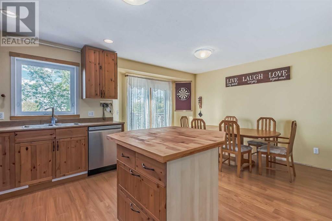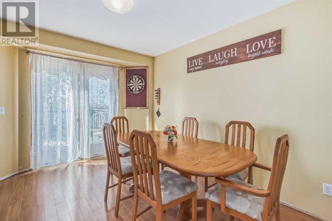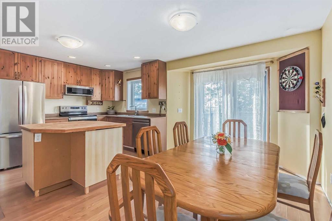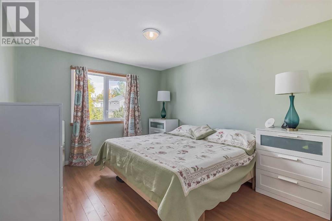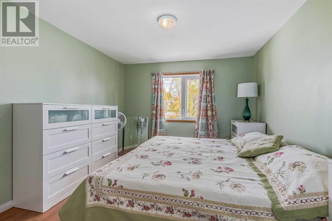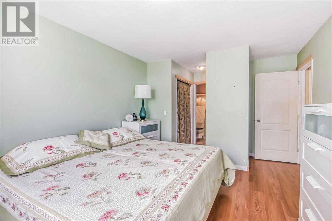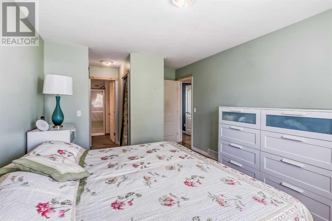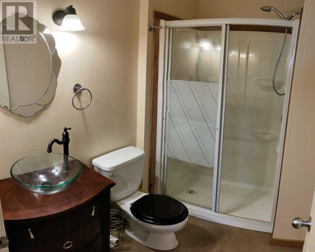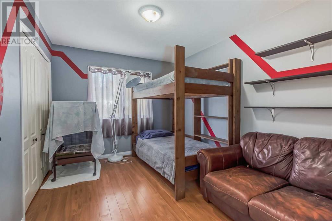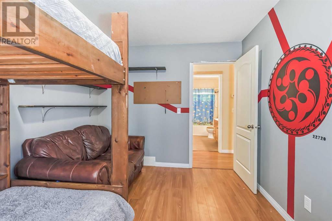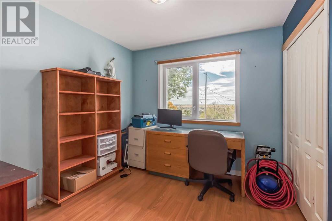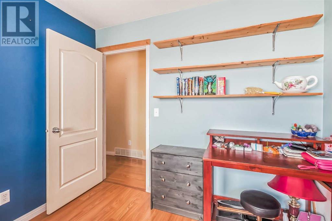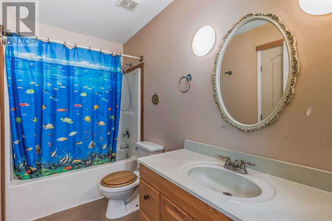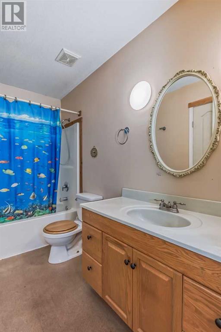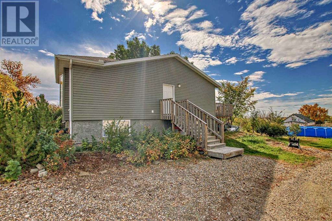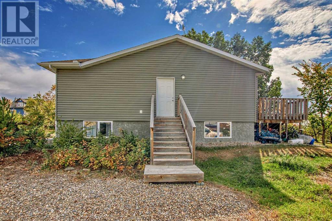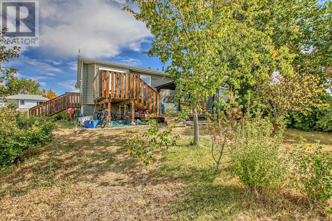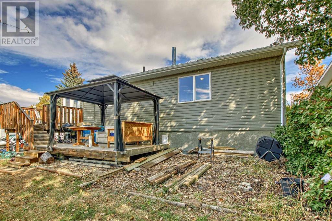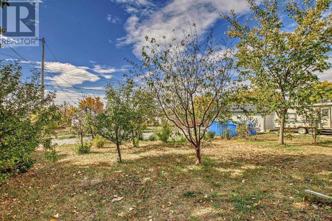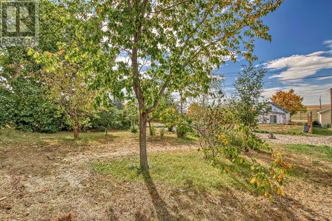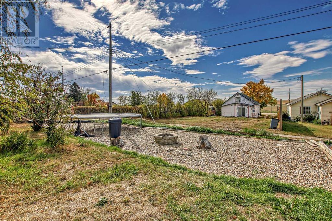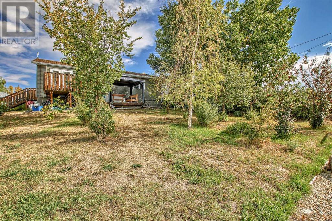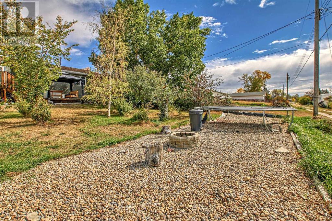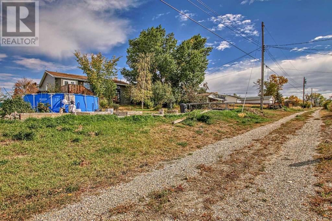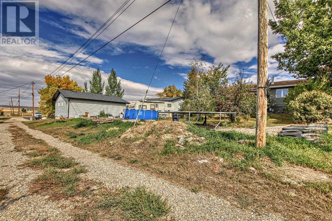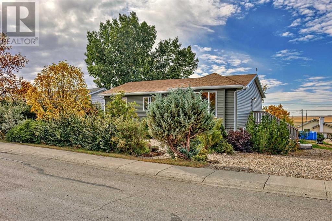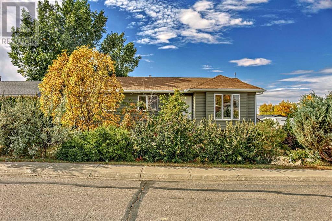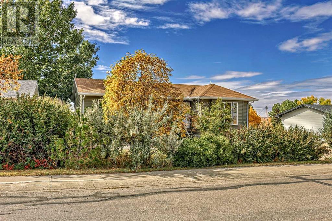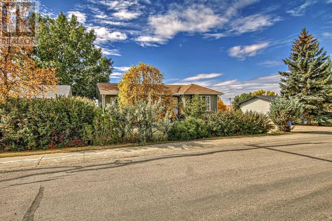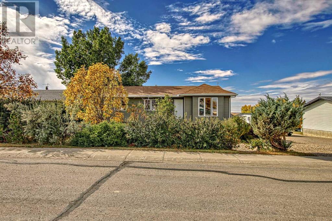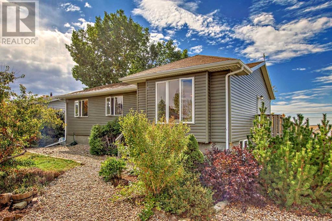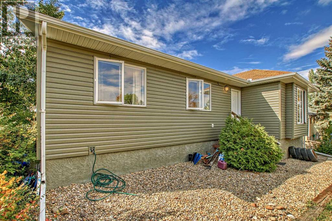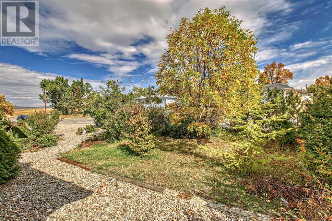3 Bedroom
2 Bathroom
1303.6 sqft
Bungalow
None
Forced Air
Fruit Trees, Landscaped
$329,990
Welcome to 227 Frederick Ave in the serene Village of Standard, Alberta. This charming detached home offers a peaceful park-like setting starting from the private walking path leading to the entrance. As you enter, the abundance of natural light accentuates the energy-smart design featuring high-efficiency heating and superior insulation. The main floor spans over 1300 square feet, hosting three sizable bedrooms—including an ensuite off the master—a country-style kitchen equipped with stainless steel appliances, and ample space for family gatherings. The vast basement is partially developed, providing a fourth bedroom, recreational space, potential for a third bathroom, and extensive storage options. Outside, the expansive 75 x 130 yard, adorned with fruit trees and shrubs, offers a delightful retreat. Located in a tranquil yet vibrant community with local amenities and only a 25-minute drive to Strathmore, this home blends quiet country living with convenient access to urban necessities. (id:43352)
Property Details
|
MLS® Number
|
A2126970 |
|
Property Type
|
Single Family |
|
Features
|
Back Lane, No Neighbours Behind |
|
Parking Space Total
|
3 |
|
Plan
|
2540am |
Building
|
Bathroom Total
|
2 |
|
Bedrooms Above Ground
|
3 |
|
Bedrooms Total
|
3 |
|
Appliances
|
Refrigerator, Dishwasher, Stove, Microwave Range Hood Combo, Washer & Dryer |
|
Architectural Style
|
Bungalow |
|
Basement Development
|
Unfinished |
|
Basement Type
|
Full (unfinished) |
|
Constructed Date
|
2007 |
|
Construction Material
|
Wood Frame |
|
Construction Style Attachment
|
Detached |
|
Cooling Type
|
None |
|
Flooring Type
|
Laminate |
|
Foundation Type
|
Poured Concrete |
|
Heating Fuel
|
Natural Gas |
|
Heating Type
|
Forced Air |
|
Stories Total
|
1 |
|
Size Interior
|
1303.6 Sqft |
|
Total Finished Area
|
1303.6 Sqft |
|
Type
|
House |
Parking
Land
|
Acreage
|
No |
|
Fence Type
|
Partially Fenced |
|
Landscape Features
|
Fruit Trees, Landscaped |
|
Size Depth
|
39.62 M |
|
Size Frontage
|
22.86 M |
|
Size Irregular
|
9750.00 |
|
Size Total
|
9750 Sqft|7,251 - 10,889 Sqft |
|
Size Total Text
|
9750 Sqft|7,251 - 10,889 Sqft |
|
Zoning Description
|
R-1 |
Rooms
| Level |
Type |
Length |
Width |
Dimensions |
|
Main Level |
Dining Room |
|
|
14.08 Ft x 8.67 Ft |
|
Main Level |
Kitchen |
|
|
9.58 Ft x 16.17 Ft |
|
Main Level |
Pantry |
|
|
3.33 Ft x 1.75 Ft |
|
Main Level |
Other |
|
|
7.00 Ft x 4.17 Ft |
|
Main Level |
Living Room |
|
|
12.92 Ft x 13.83 Ft |
|
Main Level |
4pc Bathroom |
|
|
9.92 Ft x 4.92 Ft |
|
Main Level |
Bedroom |
|
|
9.33 Ft x 13.00 Ft |
|
Main Level |
Primary Bedroom |
|
|
10.92 Ft x 16.67 Ft |
|
Main Level |
3pc Bathroom |
|
|
8.00 Ft x 5.50 Ft |
|
Main Level |
Bedroom |
|
|
10.00 Ft x 9.33 Ft |
https://www.realtor.ca/real-estate/26812481/227-frederick-avenue-w-standard
