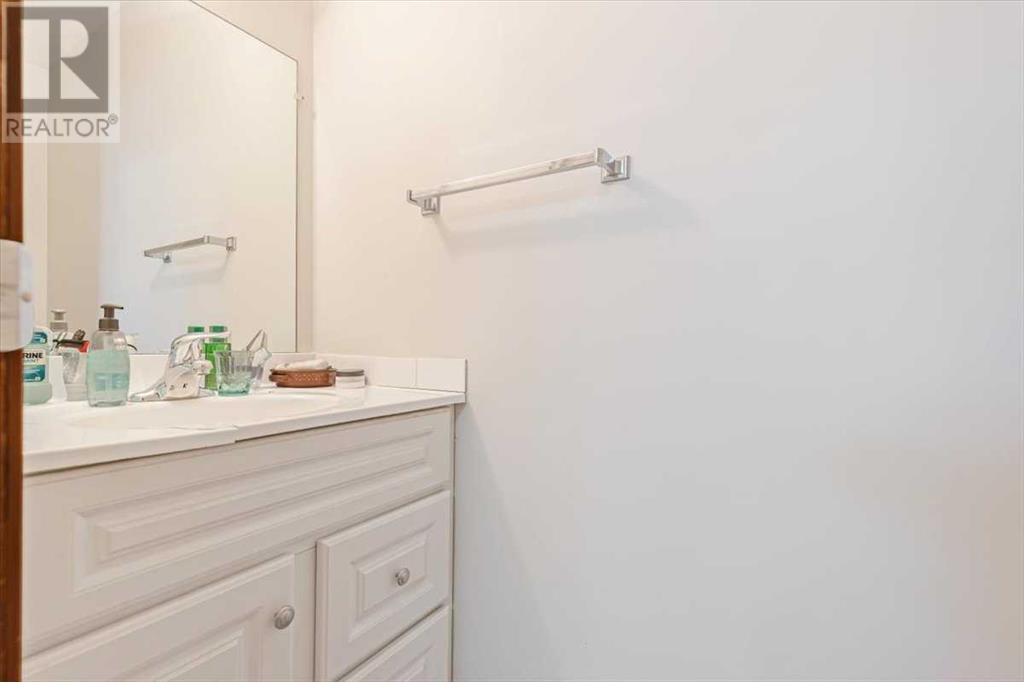228 2 Street N Milo, Alberta T0L 1L0
Interested?
Contact us for more information

Sarah Langenhoff
Associate
(403) 601-6096
$349,900
Welcome to the wonderful community of Milo, this community features quick access to Lake McGregor and a beautiful walking path right to it. It also features a grocery store, community center, curling rink, skating rink, gym, bar, library. This lovely property is situated on a double corner lot over looking a farmers field!!! When you enter this home you are greeted by a generous living room with a wood burning fireplace!! There is 3 bedrooms conveniently located on the one side of the home and the primary features a 2 piece ensuite bath. The kitchen is bright and open and gives a nice view of the open field while your doing your dishes. The dining room is a generous size as well. The patio doors lead out into your massive yard that features a garden as well as a green house!! The basement has another fireplace and a massive rec room, there is also a workshop that could be used for numerous things!!! This home is a must see a great home in a wonderful community!!! (id:43352)
Property Details
| MLS® Number | A2211702 |
| Property Type | Single Family |
| Amenities Near By | Park, Playground, Schools, Shopping, Water Nearby |
| Community Features | Lake Privileges, Fishing |
| Features | Back Lane |
| Parking Space Total | 2 |
| Plan | 7890gw |
| Structure | Deck |
| View Type | View |
Building
| Bathroom Total | 3 |
| Bedrooms Above Ground | 3 |
| Bedrooms Total | 3 |
| Appliances | Washer, Refrigerator, Cooktop - Electric, Dishwasher, Dryer, Oven - Built-in, Window Coverings |
| Architectural Style | Bungalow |
| Basement Development | Finished |
| Basement Type | Full (finished) |
| Constructed Date | 1968 |
| Construction Style Attachment | Detached |
| Cooling Type | None |
| Exterior Finish | Stone, Stucco, Vinyl Siding |
| Fireplace Present | Yes |
| Fireplace Total | 2 |
| Flooring Type | Carpeted, Linoleum |
| Foundation Type | Poured Concrete |
| Half Bath Total | 1 |
| Heating Type | Forced Air |
| Stories Total | 1 |
| Size Interior | 1214 Sqft |
| Total Finished Area | 1213.96 Sqft |
| Type | House |
Parking
| Attached Garage | 1 |
Land
| Acreage | No |
| Fence Type | Fence |
| Land Amenities | Park, Playground, Schools, Shopping, Water Nearby |
| Landscape Features | Garden Area |
| Size Depth | 37.19 M |
| Size Frontage | 30.7 M |
| Size Irregular | 114.73 |
| Size Total | 114.73 M2|0-4,050 Sqft |
| Size Total Text | 114.73 M2|0-4,050 Sqft |
| Zoning Description | R1 |
Rooms
| Level | Type | Length | Width | Dimensions |
|---|---|---|---|---|
| Basement | 3pc Bathroom | 9.17 Ft x 5.08 Ft | ||
| Basement | Kitchen | 8.17 Ft x 13.92 Ft | ||
| Basement | Recreational, Games Room | 22.50 Ft x 34.75 Ft | ||
| Basement | Storage | 7.17 Ft x 15.33 Ft | ||
| Basement | Workshop | 10.50 Ft x 21.00 Ft | ||
| Main Level | 4pc Bathroom | 8.75 Ft x 7.53 Ft | ||
| Main Level | Bedroom | 10.92 Ft x 8.67 Ft | ||
| Main Level | Bedroom | 15.17 Ft x 11.00 Ft | ||
| Main Level | Dining Room | 7.83 Ft x 12.75 Ft | ||
| Main Level | Kitchen | 9.33 Ft x 12.67 Ft | ||
| Main Level | Living Room | 18.17 Ft x 15.00 Ft | ||
| Main Level | 2pc Bathroom | .00 Ft x .00 Ft | ||
| Main Level | Primary Bedroom | 10.92 Ft x 11.00 Ft |
https://www.realtor.ca/real-estate/28165301/228-2-street-n-milo


































