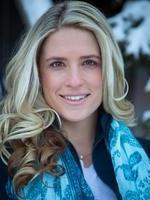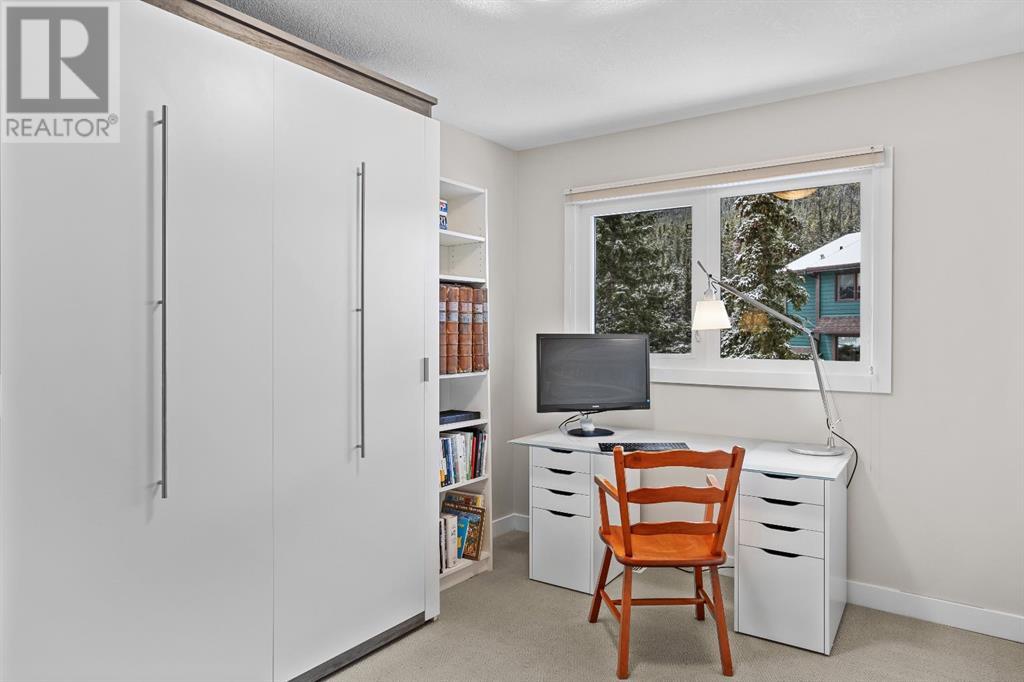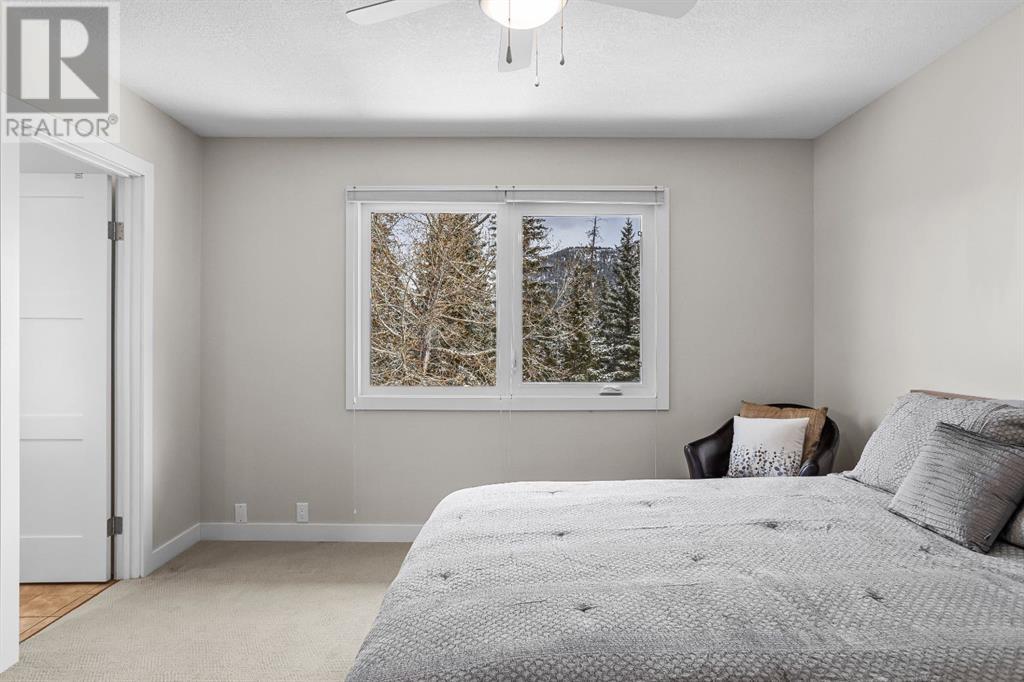229 Kluane Drive Banff, Alberta T1L 1A2
Interested?
Contact us for more information

Lauren Brierley
Associate
$888,000Maintenance, Common Area Maintenance, Insurance, Property Management, Reserve Fund Contributions
$414.82 Monthly
Maintenance, Common Area Maintenance, Insurance, Property Management, Reserve Fund Contributions
$414.82 MonthlyWelcome to this well-maintained and thoughtfully updated 2-bedroom, 2-bathroom townhome located in the heart of Valleyview. Offering comfort, convenience, and a warm sense of home, this property is perfect for first-time buyers, downsizers, or growing families. move-in-ready gem in a sought-after neighborhood!Enjoy the spacious and bright living room, ideal for relaxing or entertaining, along with a versatile rec room on the 2nd level that offers the potential to be converted into a third bedroom, office, or gym. The home also features a single-car garage and a paved driveway with room for two vehicles. With plenty of storage throughout, this home effortlessly blends functionality with charm.Outside the fully fenced backyard is a safe and sunny space for kids and pets to play, with a south-facing orientation that brings in lots of natural light all afternoon. (id:43352)
Property Details
| MLS® Number | A2213087 |
| Property Type | Single Family |
| Amenities Near By | Golf Course, Park, Playground |
| Community Features | Golf Course Development, Pets Allowed |
| Features | Gas Bbq Hookup |
| Parking Space Total | 2 |
| Plan | 8011455 |
| Structure | Deck |
Building
| Bathroom Total | 2 |
| Bedrooms Above Ground | 2 |
| Bedrooms Total | 2 |
| Appliances | Washer, Refrigerator, Gas Stove(s), Dishwasher, Dryer, Microwave, Window Coverings |
| Architectural Style | 3 Level |
| Basement Development | Finished |
| Basement Features | Walk Out |
| Basement Type | Partial (finished) |
| Constructed Date | 1980 |
| Construction Style Attachment | Attached |
| Cooling Type | None |
| Exterior Finish | Stucco, Wood Siding |
| Fireplace Present | Yes |
| Fireplace Total | 1 |
| Flooring Type | Carpeted, Laminate, Tile |
| Foundation Type | Poured Concrete |
| Heating Type | Forced Air |
| Size Interior | 1316 Sqft |
| Total Finished Area | 1315.85 Sqft |
| Type | Row / Townhouse |
Parking
| Attached Garage | 1 |
Land
| Acreage | No |
| Fence Type | Fence |
| Land Amenities | Golf Course, Park, Playground |
| Size Total Text | Unknown |
| Zoning Description | R4 |
Rooms
| Level | Type | Length | Width | Dimensions |
|---|---|---|---|---|
| Second Level | Primary Bedroom | 16.08 Ft x 12.17 Ft | ||
| Second Level | Bedroom | 8.58 Ft x 13.67 Ft | ||
| Second Level | Family Room | 10.33 Ft x 19.83 Ft | ||
| Second Level | 4pc Bathroom | 8.50 Ft x 5.75 Ft | ||
| Second Level | 3pc Bathroom | 6.83 Ft x 5.58 Ft | ||
| Main Level | Dining Room | 17.58 Ft x 7.92 Ft | ||
| Main Level | Kitchen | 10.92 Ft x 10.42 Ft | ||
| Main Level | Living Room | 22.83 Ft x 12.17 Ft |
https://www.realtor.ca/real-estate/28187213/229-kluane-drive-banff



































