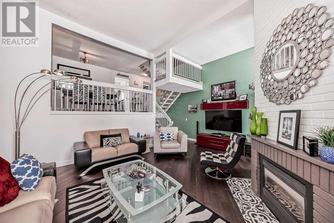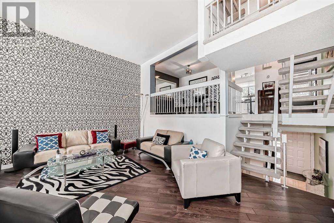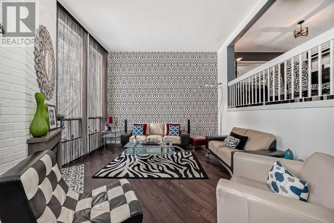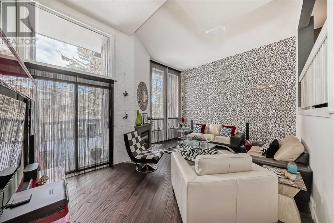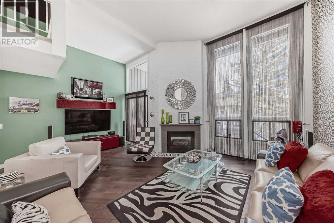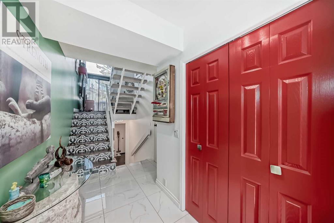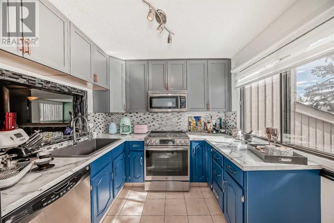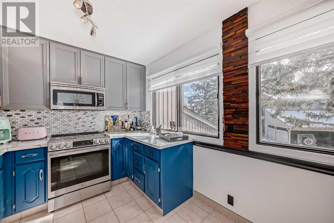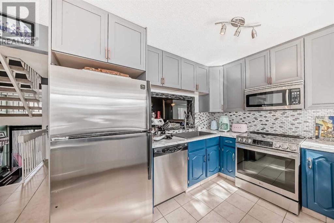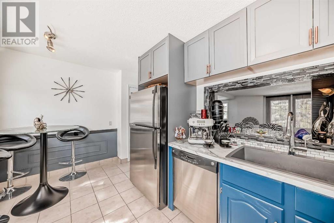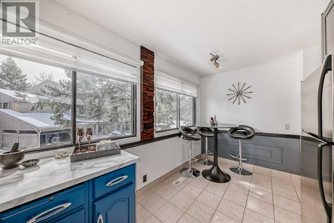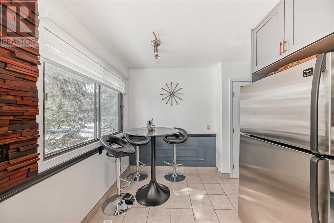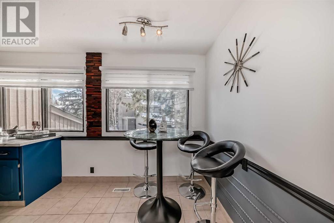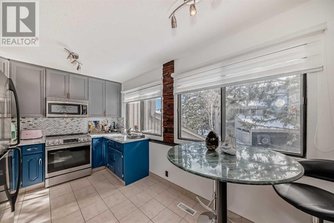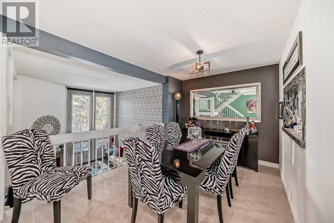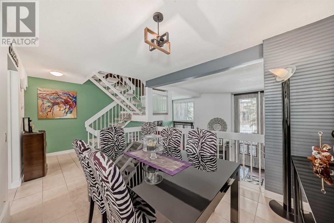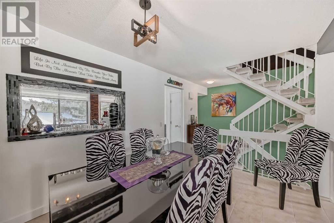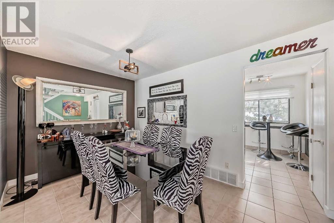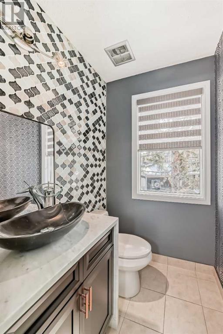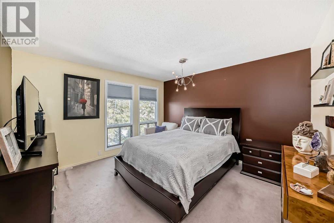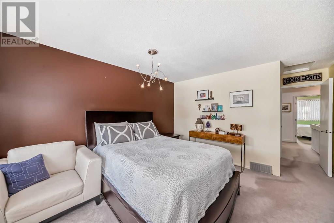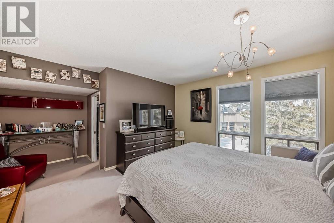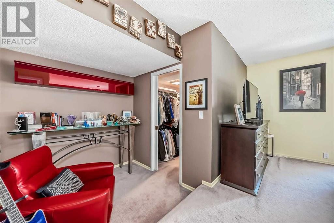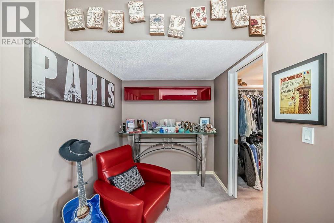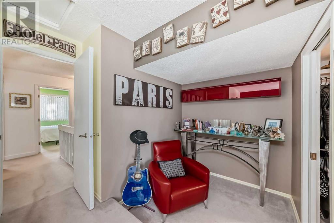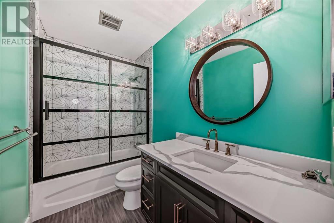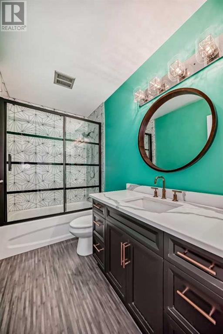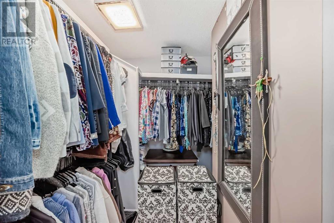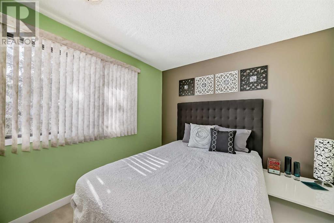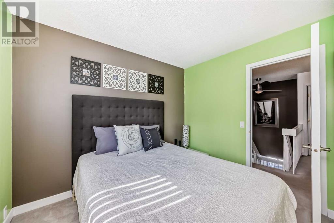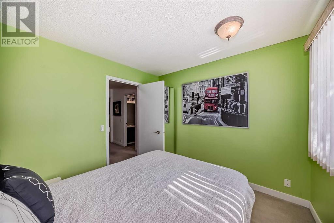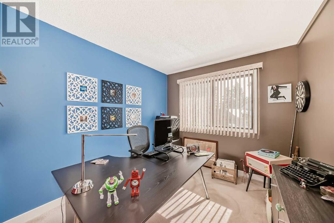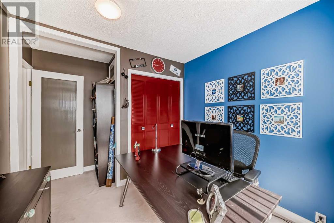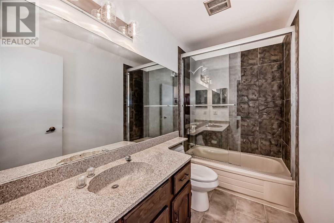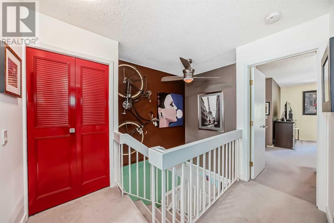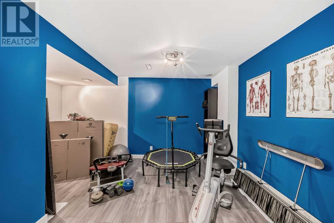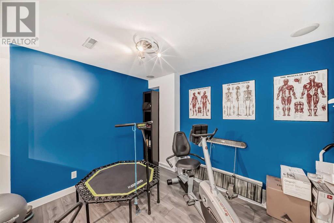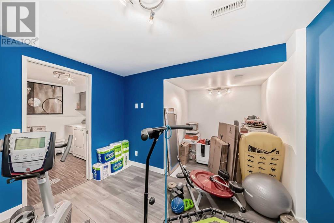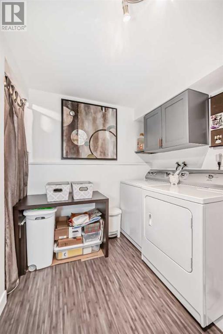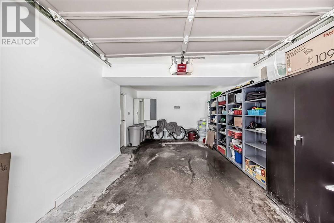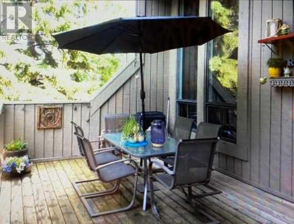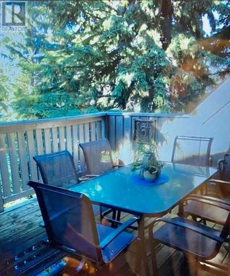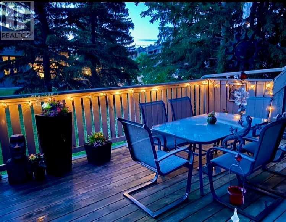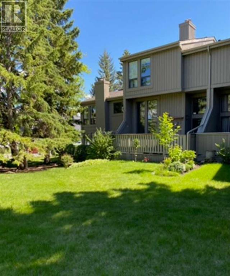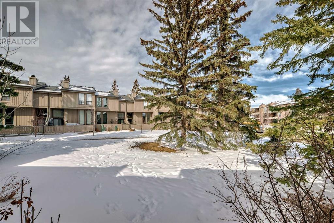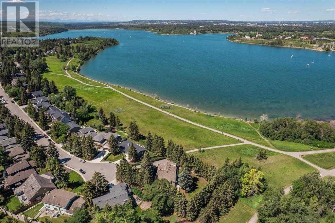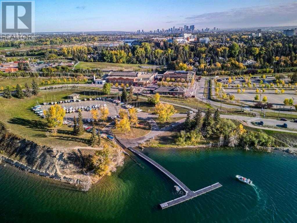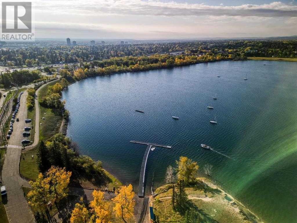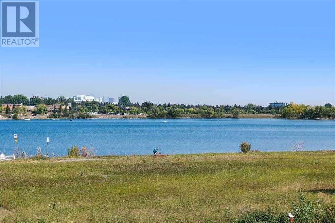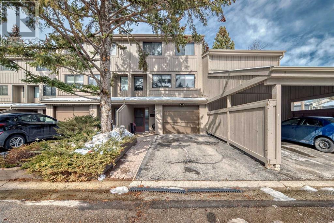23, 10457 19 Street Sw Calgary, Alberta T2W 3E6
Interested?
Contact us for more information
$549,900Maintenance, Common Area Maintenance, Insurance, Ground Maintenance, Parking, Property Management, Reserve Fund Contributions, Sewer, Water
$509.02 Monthly
Maintenance, Common Area Maintenance, Insurance, Ground Maintenance, Parking, Property Management, Reserve Fund Contributions, Sewer, Water
$509.02 MonthlyWelcome to your dream home in Braeside's sought-after Brandy Lanes complex. Boasting over $50,000 in renovations, including upgraded flooring, kitchen cabinets, backsplash, and lighting fixtures, this home exudes luxury and functionality at every turn. As you step inside, you're greeted by a meticulously crafted space where no detail has been overlooked. Over $50,000 has been invested in renovations, showcasing exquisite upgrades throughout. Every element exudes sophistication and quality craftsmanship, from the gleaming flooring to the custom kitchen cabinets and stylish backsplash. The heart of this home is the stunning kitchen, a culinary enthusiast's delight, boasting stainless steel appliances and a reverse osmosis system for pure, refreshing water at your fingertips. Entertain guests effortlessly in the spacious formal dining room, or unwind in the expansive living room adorned with a cozy gas fireplace, perfect for chilly evenings. The living room, with its 12' ceilings and floor-to-ceiling windows, provides a ton of natural light. This stunning property is thoughtfully designed across four levels, providing ample room for every aspect of your lifestyle. Upstairs, three generously sized bedrooms await, including a luxurious 4-piece ensuite for the utmost in relaxation and convenience. Another full bathroom ensures comfort for family and guests alike. Venture downstairs to discover additional versatile spaces, including an office area and a home gym, offering endless possibilities to tailor the space to your needs. The basement also houses a convenient laundry area, ensuring chores are a breeze. Step outside to your private oasis – a large deck overlooking lush trees, providing an idyllic backdrop for outdoor gatherings or quiet moments of reflection. Enjoy the tranquility and privacy that comes with backing onto nature. Convenience is key, with a single attached garage and an extra long driveway to park your second vehicle. It is insulated and drywalled for p rotection and comfort year-round. Enjoy the outdoors with ease, as this property is just minutes away from the picturesque Glenmore Reservoir and its excellent pathways, offering endless opportunities for recreation and relaxation. This meticulously maintained property is a non-smoker's paradise, pet-free for those with sensitivities. Additionally, the home is conveniently located near schools, shopping centers, transit options, and the Southland Leisure Centre, providing access to various amenities and activities for all ages. This exceptional property caters to the discerning buyer seeking quality, comfort, and style. The condo fees are very reasonable and include water and sewer. Don't miss out on the opportunity to make this your forever home. Contact us today to schedule a private viewing and start living the lifestyle you deserve. (id:43352)
Property Details
| MLS® Number | A2129883 |
| Property Type | Single Family |
| Community Name | Braeside |
| Amenities Near By | Park, Playground |
| Community Features | Pets Allowed With Restrictions |
| Features | Cul-de-sac, No Animal Home, No Smoking Home, Parking |
| Parking Space Total | 2 |
| Plan | 7711686 |
| Structure | Deck |
Building
| Bathroom Total | 3 |
| Bedrooms Above Ground | 3 |
| Bedrooms Total | 3 |
| Appliances | Washer, Refrigerator, Dishwasher, Dryer, Microwave Range Hood Combo, Window Coverings, Garage Door Opener |
| Architectural Style | 4 Level |
| Basement Development | Finished |
| Basement Type | Full (finished) |
| Constructed Date | 1977 |
| Construction Material | Wood Frame |
| Construction Style Attachment | Attached |
| Cooling Type | None |
| Fireplace Present | Yes |
| Fireplace Total | 1 |
| Flooring Type | Carpeted, Hardwood, Tile |
| Foundation Type | Poured Concrete |
| Half Bath Total | 1 |
| Heating Type | Forced Air |
| Size Interior | 1510 Sqft |
| Total Finished Area | 1510 Sqft |
| Type | Row / Townhouse |
Parking
| Attached Garage | 1 |
Land
| Acreage | No |
| Fence Type | Partially Fenced |
| Land Amenities | Park, Playground |
| Landscape Features | Landscaped |
| Size Total Text | Unknown |
| Zoning Description | M-c1 D75 |
Rooms
| Level | Type | Length | Width | Dimensions |
|---|---|---|---|---|
| Basement | Office | 1.93 M x 1.52 M | ||
| Basement | Exercise Room | 3.18 M x 2.84 M | ||
| Lower Level | Living Room | 5.87 M x 4.62 M | ||
| Main Level | 2pc Bathroom | Measurements not available | ||
| Main Level | Dining Room | 3.83 M x 2.80 M | ||
| Main Level | Kitchen | 4.37 M x 2.67 M | ||
| Upper Level | 4pc Bathroom | Measurements not available | ||
| Upper Level | 4pc Bathroom | Measurements not available | ||
| Upper Level | Primary Bedroom | 3.81 M x 3.89 M | ||
| Upper Level | Bedroom | 2.72 M x 2.97 M | ||
| Upper Level | Bedroom | 3.00 M x 3.00 M |
https://www.realtor.ca/real-estate/26862152/23-10457-19-street-sw-calgary-braeside

