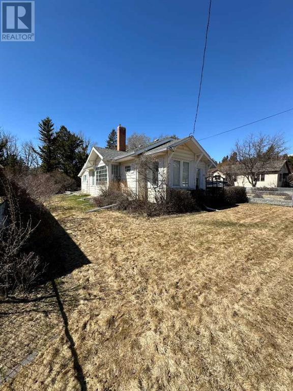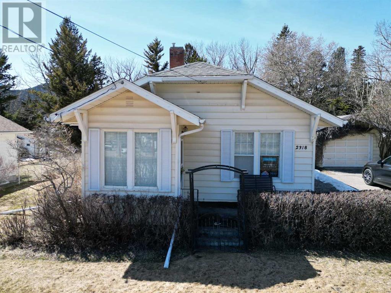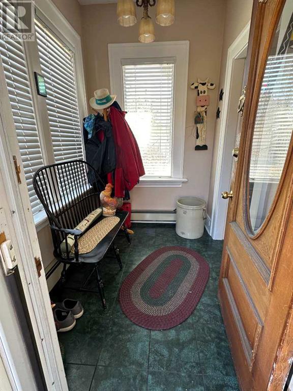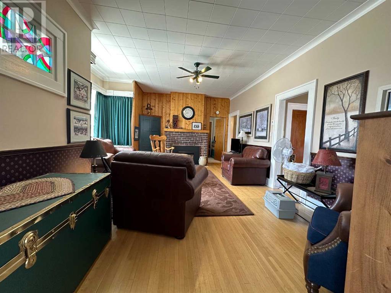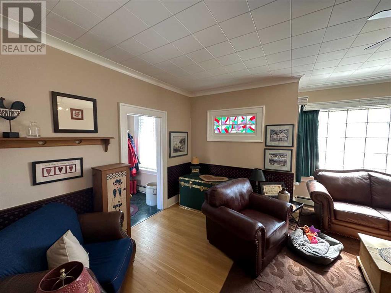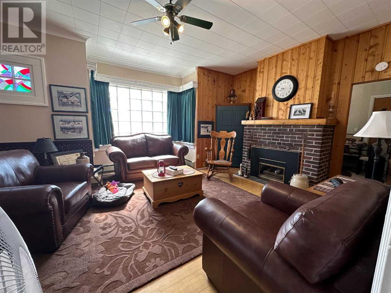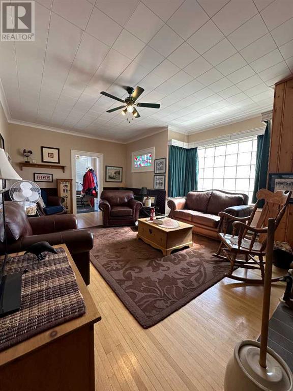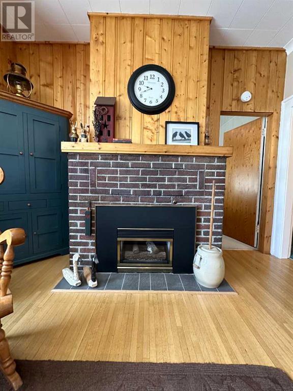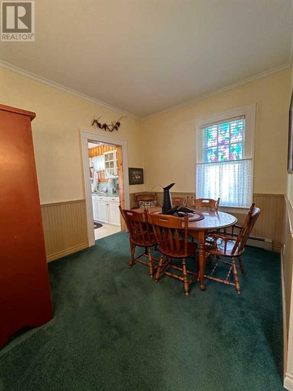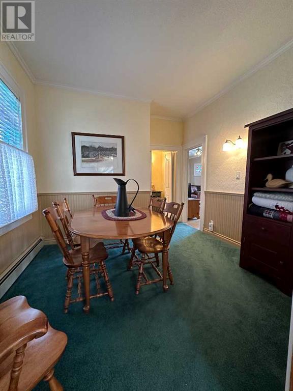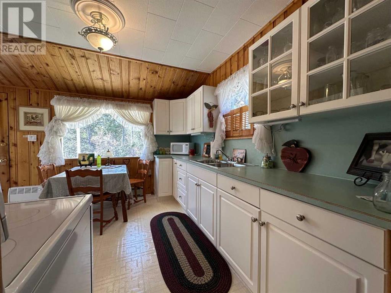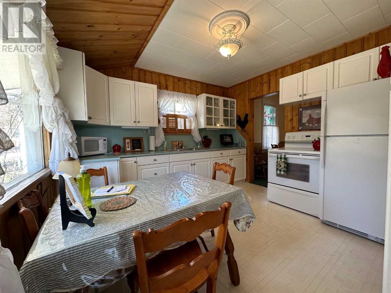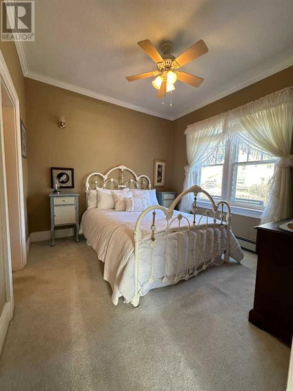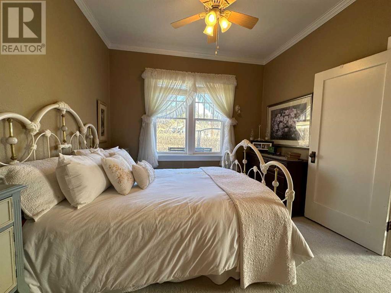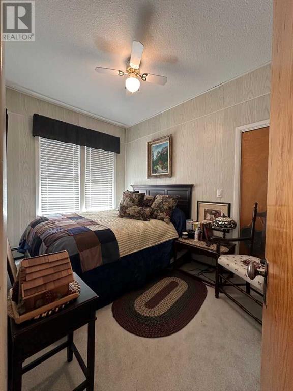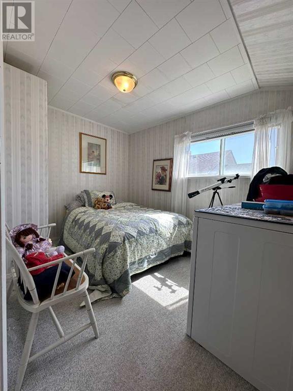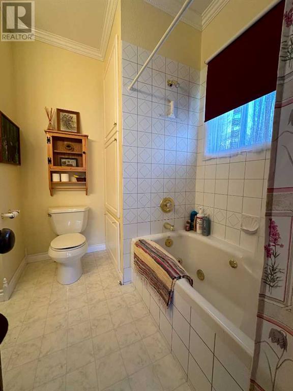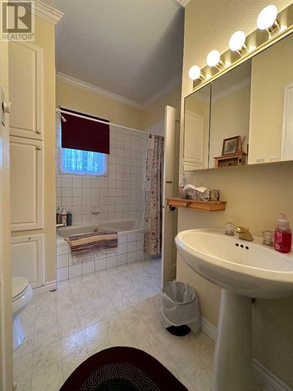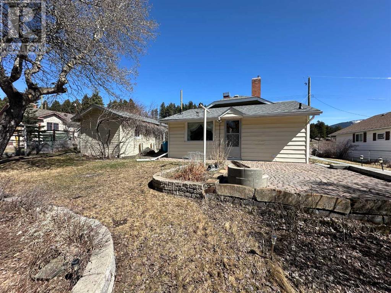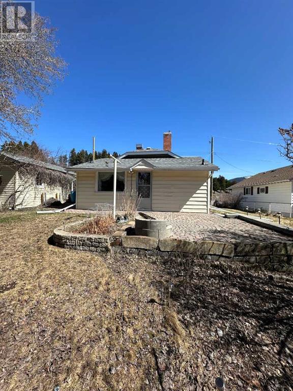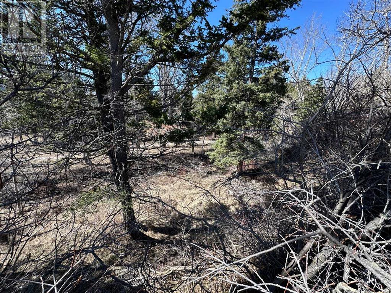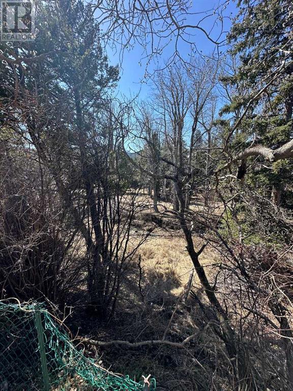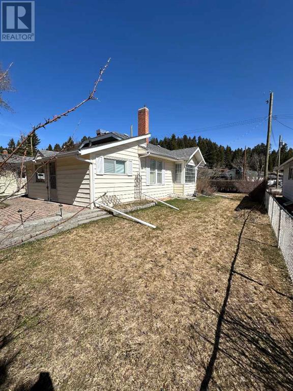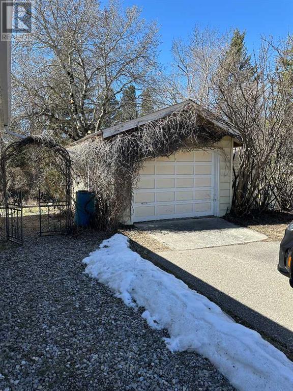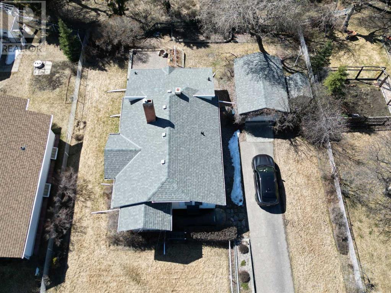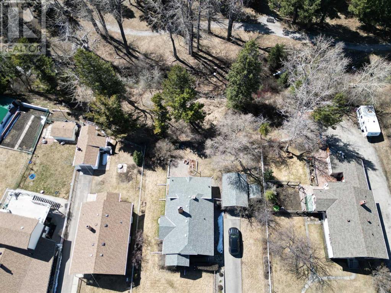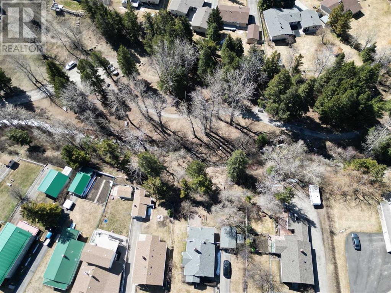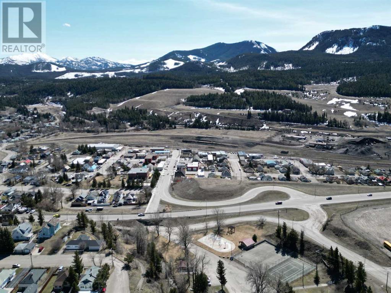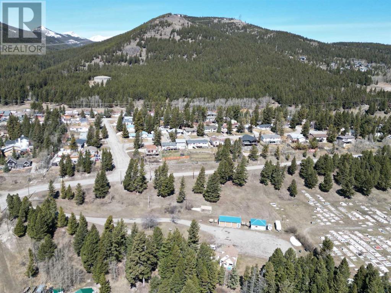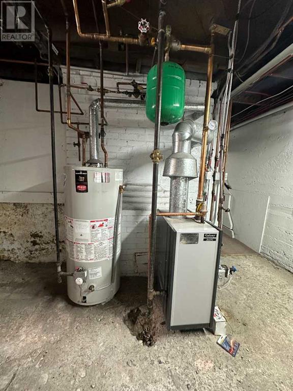3 Bedroom
1 Bathroom
1145 sqft
Bungalow
Fireplace
None
Landscaped, Lawn, Underground Sprinkler
$415,000
Welcome to this quaint, well cared for bungalow in the town of Coleman! This is just a short 45 min drive to Fernie and would make a perfect investment or Air BnB property! Save the resort town prices and get in on this one and still be close enough to the amenities in Fernie! This is on a quiet street, very quiet park like setting, just a minute drive to the highway and features a perfect lot that backs onto Nez Pearce Creek. This home has 3 bedrooms on the main floor, a separate formal dining room, an awesome living room with a gas fireplace, a great kitchen that overlooks the tranquil back yard with no neighbours behind you and views of the treed area and the creek. The partial basement is unfinished but has a boiler and some room for storage. There is a great detached single garage and a long driveway so you have parking for 3 vehicles if needed plus a spot or two in front of the house as well! The yard is fenced, private and perfect for quiet times, fires in the summer and lots of room for the kids and pets! This house is a great find in a great spot with nature literally surrounding you and a 2 hour drive from Calgary and 45 mins to Fernie, come and check it out and have a look! (id:43352)
Property Details
|
MLS® Number
|
A2120790 |
|
Property Type
|
Single Family |
|
Amenities Near By
|
Golf Course, Park, Playground |
|
Community Features
|
Golf Course Development, Fishing |
|
Features
|
No Neighbours Behind, No Animal Home, No Smoking Home |
|
Parking Space Total
|
3 |
|
Plan
|
1252fq |
|
View Type
|
View |
Building
|
Bathroom Total
|
1 |
|
Bedrooms Above Ground
|
3 |
|
Bedrooms Total
|
3 |
|
Appliances
|
Washer, Refrigerator, Stove, Dryer, Window Coverings, Garage Door Opener |
|
Architectural Style
|
Bungalow |
|
Basement Development
|
Unfinished |
|
Basement Type
|
Partial (unfinished) |
|
Constructed Date
|
1940 |
|
Construction Material
|
Wood Frame |
|
Construction Style Attachment
|
Detached |
|
Cooling Type
|
None |
|
Exterior Finish
|
Vinyl Siding |
|
Fireplace Present
|
Yes |
|
Fireplace Total
|
1 |
|
Flooring Type
|
Carpeted, Hardwood, Linoleum |
|
Foundation Type
|
Poured Concrete |
|
Stories Total
|
1 |
|
Size Interior
|
1145 Sqft |
|
Total Finished Area
|
1145 Sqft |
|
Type
|
House |
Parking
Land
|
Acreage
|
No |
|
Fence Type
|
Fence |
|
Land Amenities
|
Golf Course, Park, Playground |
|
Landscape Features
|
Landscaped, Lawn, Underground Sprinkler |
|
Size Depth
|
30.3 M |
|
Size Frontage
|
24.3 M |
|
Size Irregular
|
7722.00 |
|
Size Total
|
7722 Sqft|7,251 - 10,889 Sqft |
|
Size Total Text
|
7722 Sqft|7,251 - 10,889 Sqft |
|
Zoning Description
|
R1 |
Rooms
| Level |
Type |
Length |
Width |
Dimensions |
|
Main Level |
Sunroom |
|
|
6.00 Ft x 8.00 Ft |
|
Main Level |
Living Room |
|
|
11.42 Ft x 20.42 Ft |
|
Main Level |
Dining Room |
|
|
9.42 Ft x 10.42 Ft |
|
Main Level |
Kitchen |
|
|
11.42 Ft x 11.42 Ft |
|
Main Level |
Primary Bedroom |
|
|
10.42 Ft x 10.42 Ft |
|
Main Level |
Bedroom |
|
|
8.00 Ft x 11.00 Ft |
|
Main Level |
Bedroom |
|
|
9.42 Ft x 11.42 Ft |
|
Main Level |
4pc Bathroom |
|
|
8.00 Ft x 10.00 Ft |
https://www.realtor.ca/real-estate/26749554/2318-77-street-coleman


