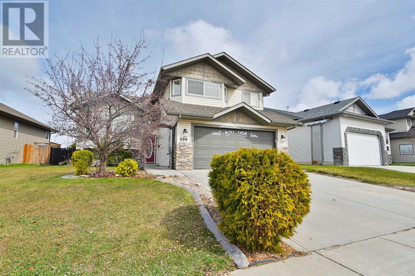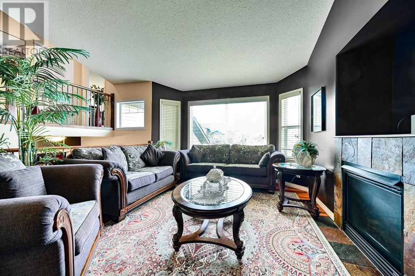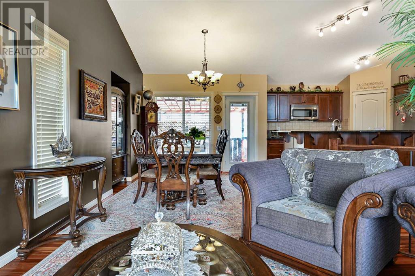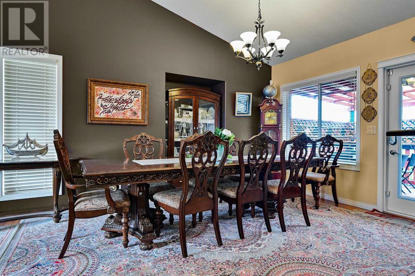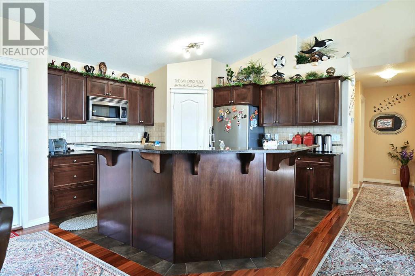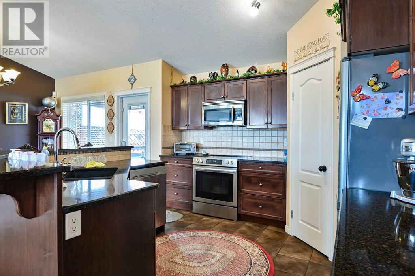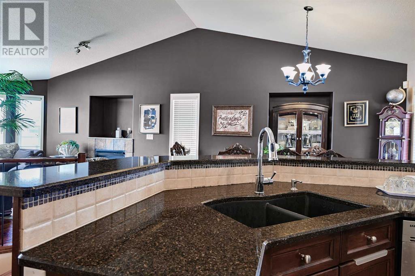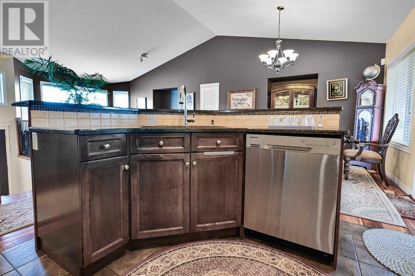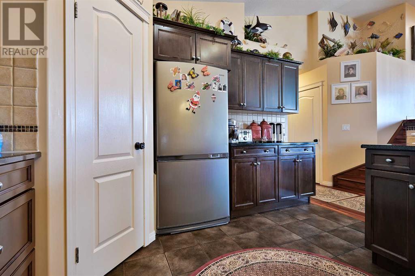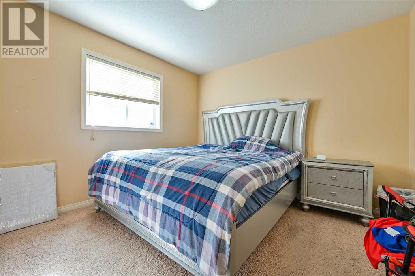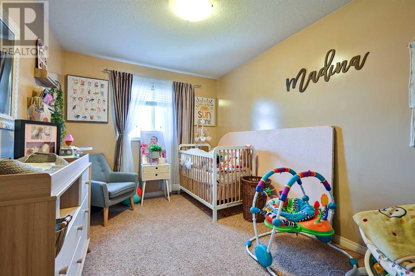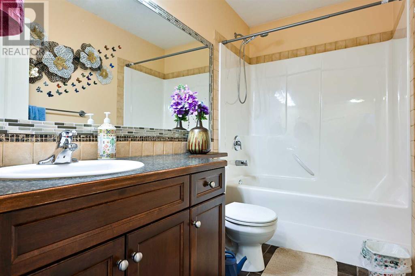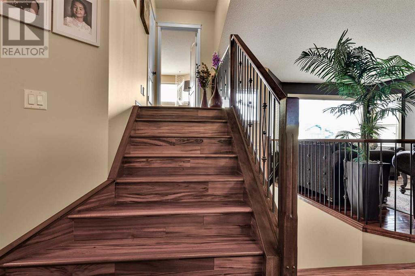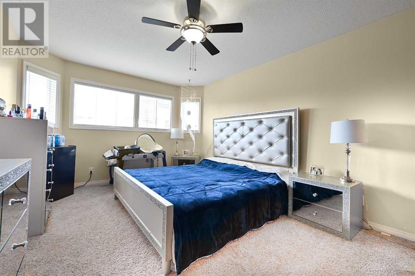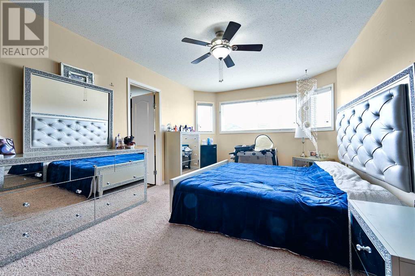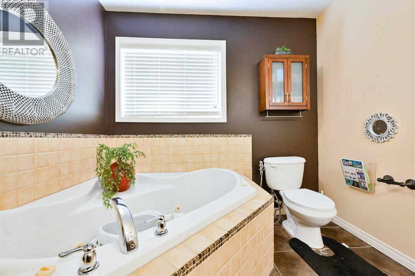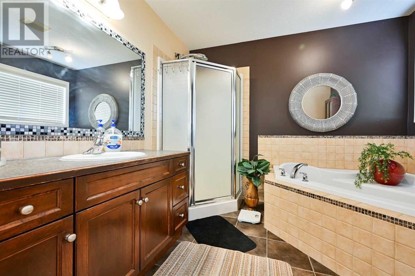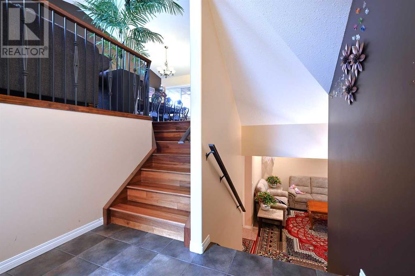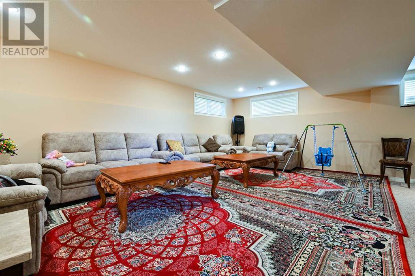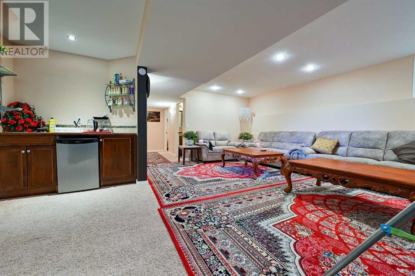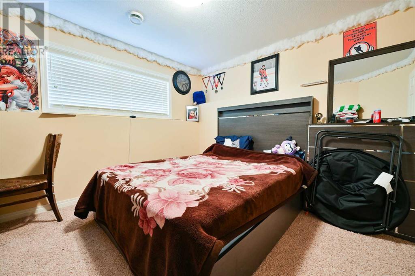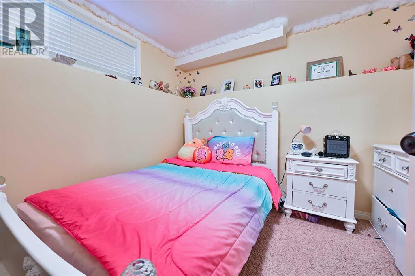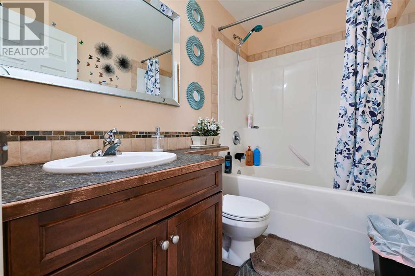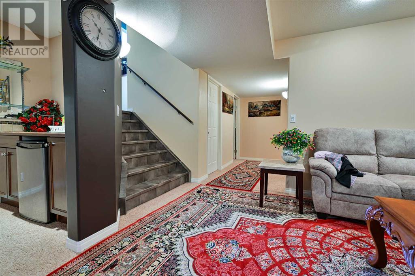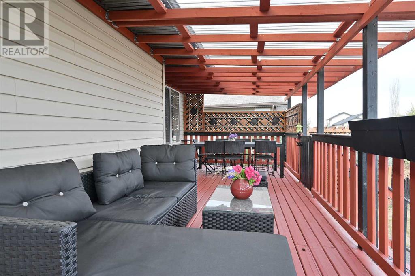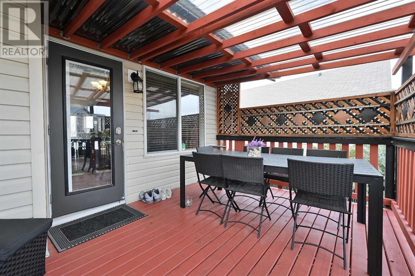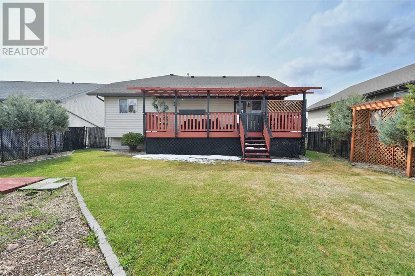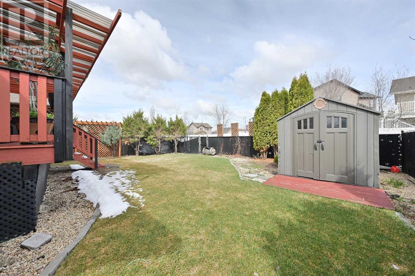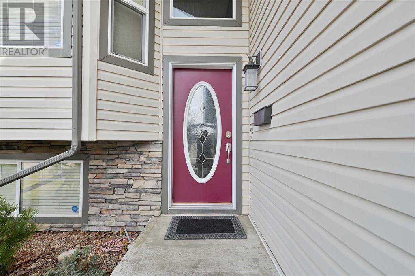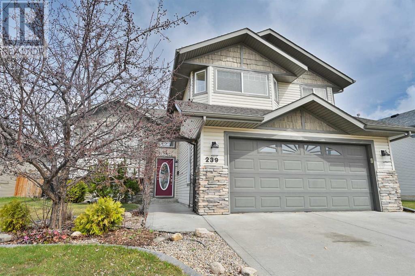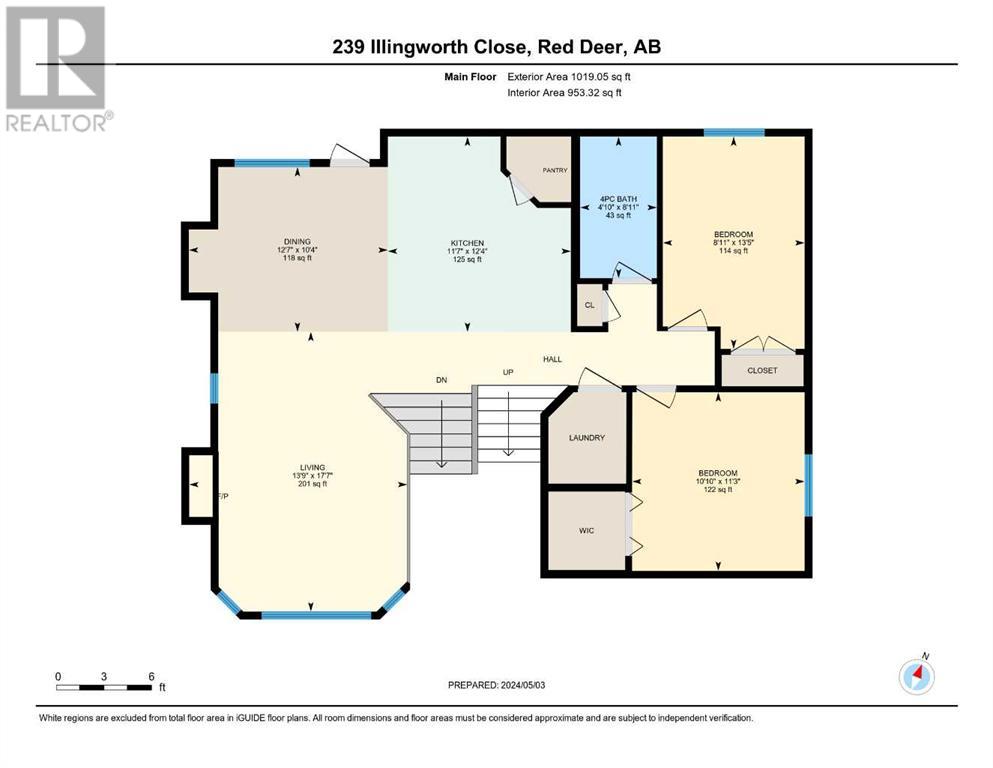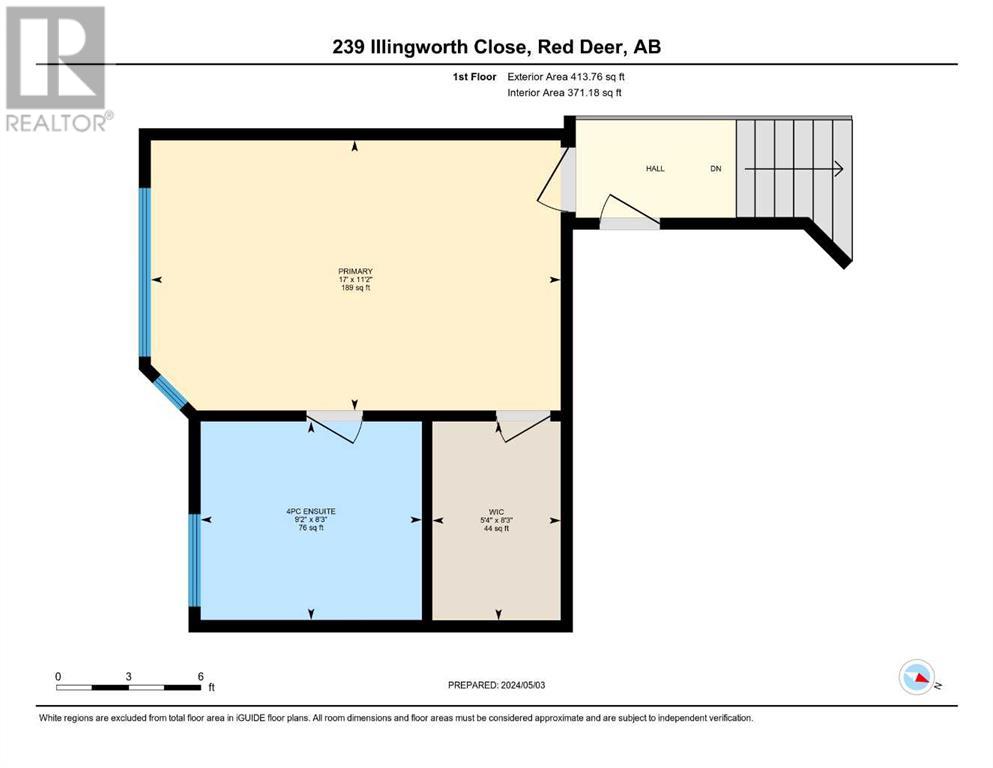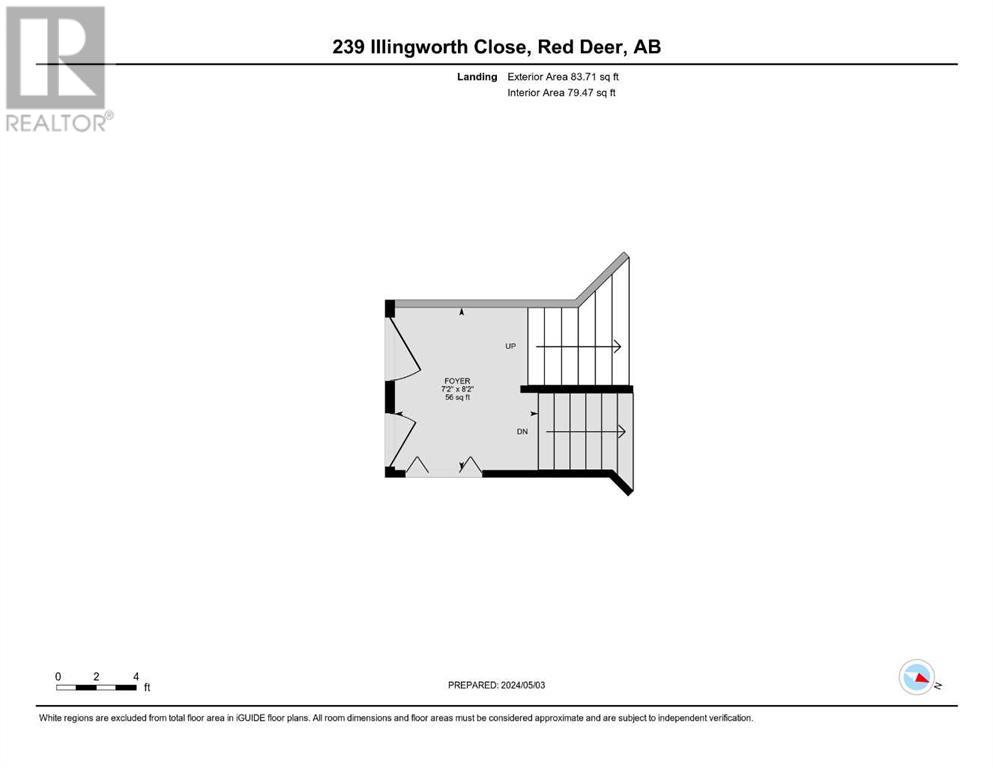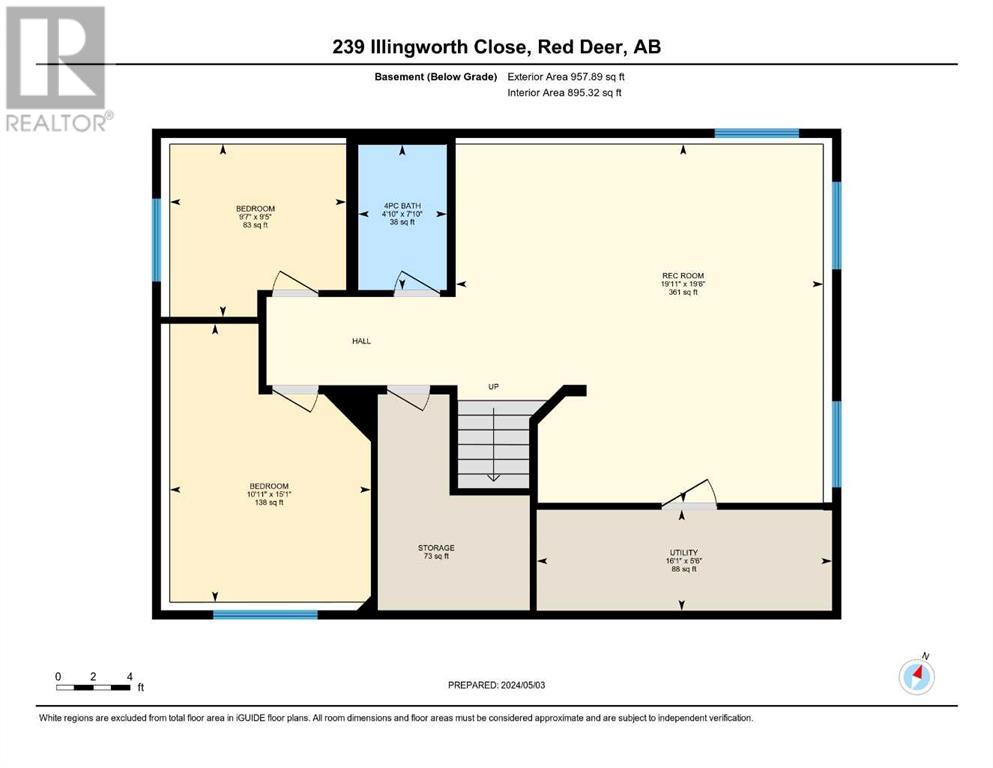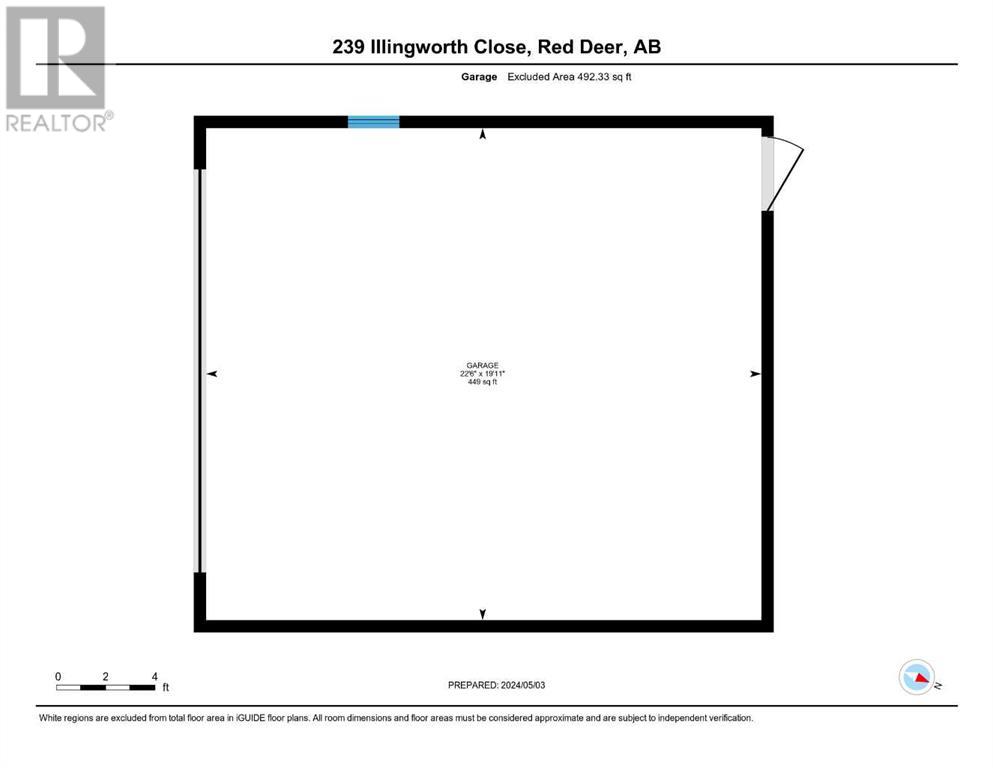239 Illingworth Close Red Deer, Alberta T4R 0B3
Interested?
Contact us for more information
Alex Wilkinson
Associate
(403) 346-6306
www.ALEXWILKINSON.CA/
www.facebook.com/AlexWilkinsonRealtor
twitter.com/Awilkyrealtor
$524,900
Pride of ownership is very apparent in this nonsmoking and nonpet Home! This modified bi-level has a great layout with a large open and vaulted main floor that includes a living room area, dining area, fireplace, and a kitchen that includes, Maple cabinets with crown moldings and a full backsplash, pantry, and quartz countertops. The flooring is Brazilian cherry tiger hardwood, tile, and carpet. main floor laundry with steam washer and dryer on pedestals. The lower level has in-floor heat plus 2 more bedrooms and a bathroom. The Master has an awesome ensuite and is big enough for a king bed. The backyard comes with many features like a large deck, 8'x10' PVC shed, chain link fence, sprinklers, and newer shingles. Also has a/c , blinds, and central vac. Great home, a great location. (id:43352)
Property Details
| MLS® Number | A2127410 |
| Property Type | Single Family |
| Community Name | Ironstone |
| Amenities Near By | Park, Playground |
| Features | Back Lane, Pvc Window, Closet Organizers, No Smoking Home |
| Parking Space Total | 4 |
| Plan | 0526461 |
| Structure | Deck |
Building
| Bathroom Total | 3 |
| Bedrooms Above Ground | 3 |
| Bedrooms Below Ground | 2 |
| Bedrooms Total | 5 |
| Appliances | Washer, Refrigerator, Dishwasher, Stove, Dryer, Microwave, Window Coverings |
| Architectural Style | Bi-level |
| Basement Development | Finished |
| Basement Type | Full (finished) |
| Constructed Date | 2006 |
| Construction Material | Poured Concrete, Wood Frame |
| Construction Style Attachment | Detached |
| Cooling Type | Central Air Conditioning |
| Exterior Finish | Concrete, Vinyl Siding |
| Fire Protection | Smoke Detectors |
| Fireplace Present | Yes |
| Fireplace Total | 1 |
| Flooring Type | Carpeted, Hardwood, Tile |
| Foundation Type | Poured Concrete |
| Heating Fuel | Natural Gas |
| Heating Type | Other, Forced Air, In Floor Heating |
| Stories Total | 1 |
| Size Interior | 1516 Sqft |
| Total Finished Area | 1516 Sqft |
| Type | House |
Parking
| Concrete | |
| Covered | |
| Attached Garage | 2 |
Land
| Acreage | No |
| Fence Type | Fence |
| Land Amenities | Park, Playground |
| Landscape Features | Landscaped, Lawn, Underground Sprinkler |
| Size Depth | 34.14 M |
| Size Frontage | 20.12 M |
| Size Irregular | 6158.00 |
| Size Total | 6158 Sqft|4,051 - 7,250 Sqft |
| Size Total Text | 6158 Sqft|4,051 - 7,250 Sqft |
| Zoning Description | R1 |
Rooms
| Level | Type | Length | Width | Dimensions |
|---|---|---|---|---|
| Basement | Recreational, Games Room | 19.92 Ft x 19.50 Ft | ||
| Basement | 4pc Bathroom | Measurements not available | ||
| Basement | Bedroom | 9.58 Ft x 9.42 Ft | ||
| Basement | Bedroom | 10.58 Ft x 15.08 Ft | ||
| Basement | Furnace | 16.08 Ft x 5.50 Ft | ||
| Basement | Storage | 8.25 Ft x 11.75 Ft | ||
| Main Level | Living Room | 13.75 Ft x 17.58 Ft | ||
| Main Level | Kitchen | 11.58 Ft x 12.33 Ft | ||
| Main Level | Dining Room | 12.58 Ft x 10.33 Ft | ||
| Main Level | Bedroom | 8.83 Ft x 13.42 Ft | ||
| Main Level | Bedroom | 19.83 Ft x 11.25 Ft | ||
| Main Level | 4pc Bathroom | Measurements not available | ||
| Main Level | Foyer | 8.17 Ft x 7.17 Ft | ||
| Upper Level | Primary Bedroom | 11.17 Ft x 17.00 Ft | ||
| Upper Level | 4pc Bathroom | Measurements not available |
https://www.realtor.ca/real-estate/26847236/239-illingworth-close-red-deer-ironstone

