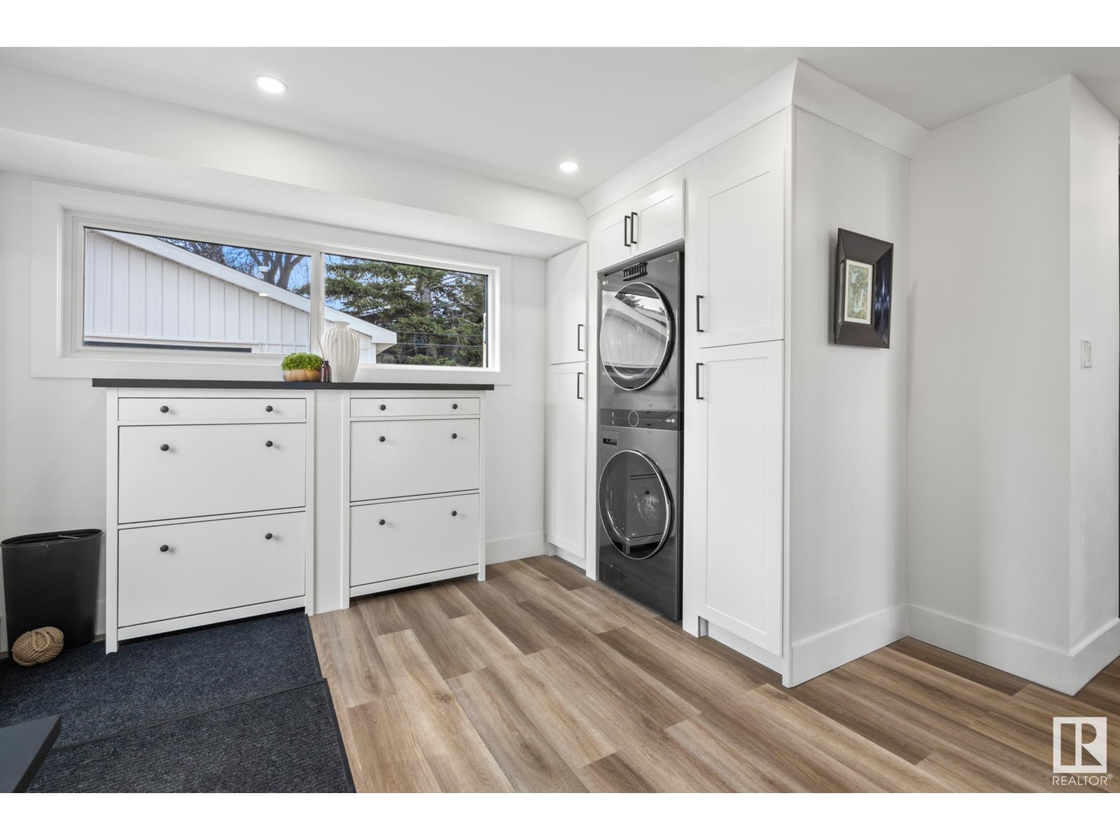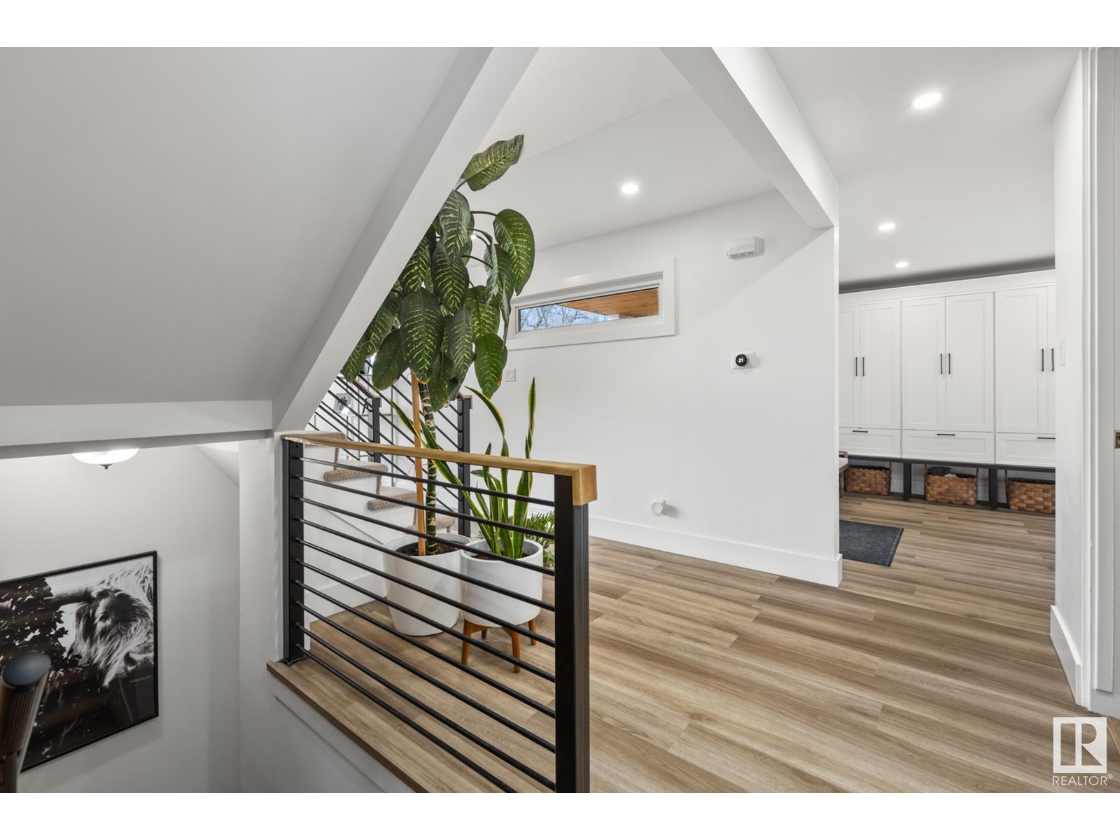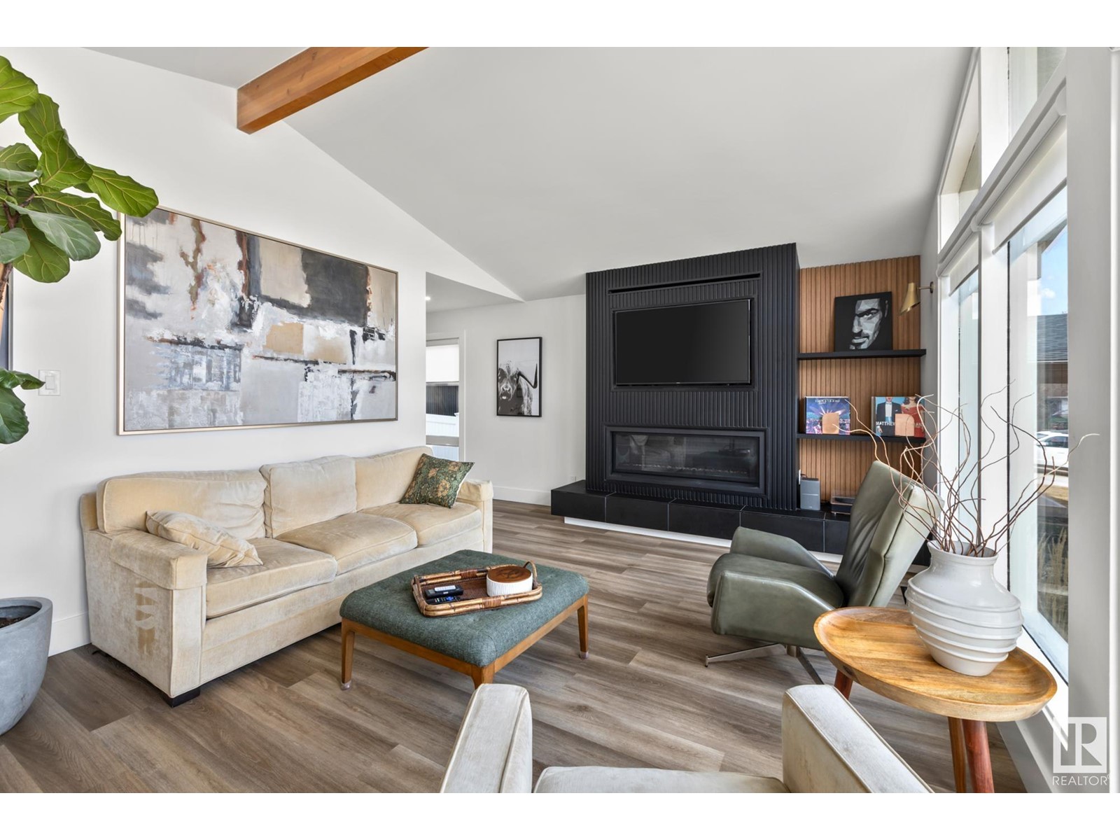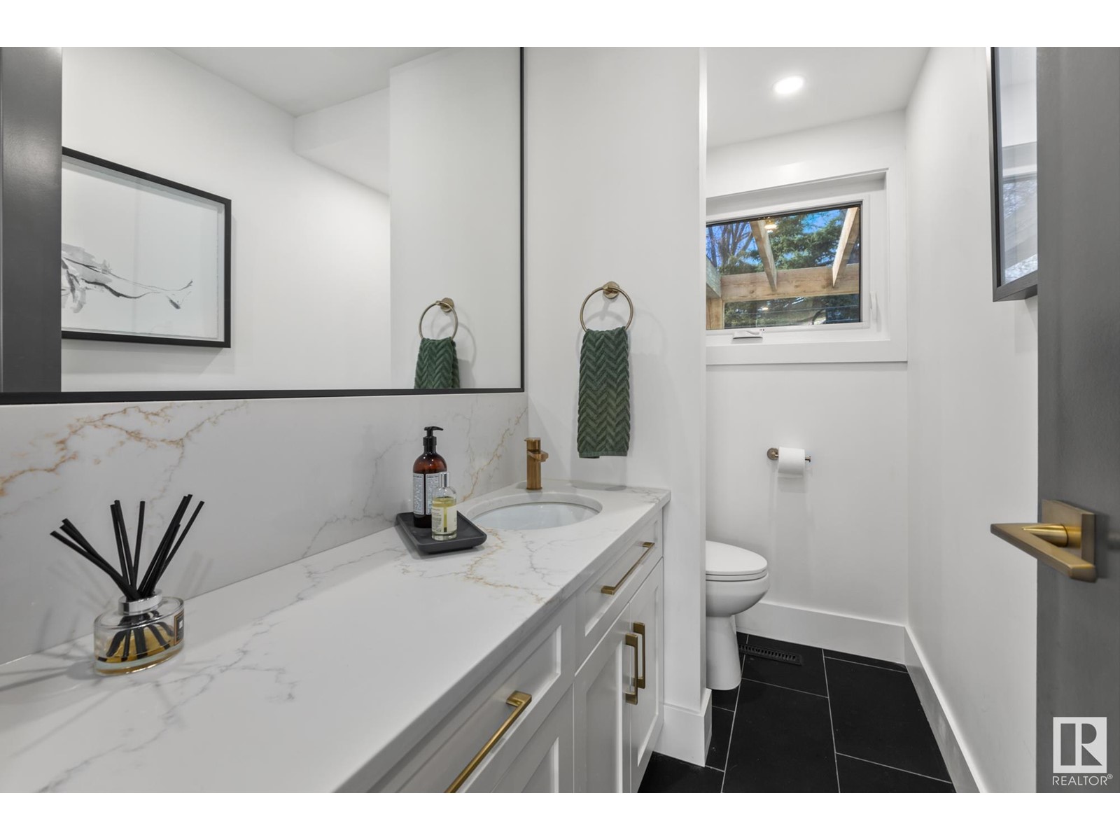24 Geneva Cr St. Albert, Alberta T8N 0Z4
Interested?
Contact us for more information

Denise A. Royer
Broker
https://www.blackmorerealestate.ca/
https://@deniseroyer/
https://www.instagram.com/deniseroyer/?hl=en
$699,900
Mid Century masterpiece in the heart of Grandin has undergone an extensive renovation. Full exterior remodel boasts expansive feature windows, clean lines and mid century design choices. Stunning concrete pathway to front entry is landscaped with native plants, ornamental grasses enhancing its retro appeal. The interior floor plan is open and airy, maximizing space while promoting an easy flow between the living, dining, and kitchen areas. New windows throughout offer amazing light. Gourmet kitchen boasts built in bench seating, Bertazzoni gas stove and vintage inspired tile. Walk in pantry with coffee bar. Two piece powder room and large back entry complete with laundry, storage and rear access. Upper level offers primary suite with stunning spa-like ensuite (you have to see this in person!), secondary bathroom and two bedrooms. Fully finished lower level with bedroom, living room, bath and ample storage options. All new landscaping, pergola, new garage concrete and AC. Everything is new! (id:43352)
Open House
This property has open houses!
2:00 pm
Ends at:4:00 pm
Property Details
| MLS® Number | E4432377 |
| Property Type | Single Family |
| Neigbourhood | Grandin |
| Amenities Near By | Playground, Public Transit, Schools, Shopping |
| Community Features | Public Swimming Pool |
| Features | See Remarks, No Smoking Home |
| Parking Space Total | 4 |
| Structure | Porch |
Building
| Bathroom Total | 4 |
| Bedrooms Total | 4 |
| Amenities | Vinyl Windows |
| Appliances | Dishwasher, Dryer, Garage Door Opener Remote(s), Garage Door Opener, Microwave, Gas Stove(s), Washer, Window Coverings, Refrigerator |
| Basement Development | Finished |
| Basement Type | Full (finished) |
| Constructed Date | 1963 |
| Construction Style Attachment | Detached |
| Cooling Type | Central Air Conditioning |
| Fireplace Fuel | Gas |
| Fireplace Present | Yes |
| Fireplace Type | Insert |
| Half Bath Total | 1 |
| Heating Type | Forced Air |
| Stories Total | 2 |
| Size Interior | 1757 Sqft |
| Type | House |
Parking
| Detached Garage |
Land
| Acreage | No |
| Fence Type | Fence |
| Land Amenities | Playground, Public Transit, Schools, Shopping |
| Size Irregular | 611 |
| Size Total | 611 M2 |
| Size Total Text | 611 M2 |
Rooms
| Level | Type | Length | Width | Dimensions |
|---|---|---|---|---|
| Lower Level | Family Room | 6.12 m | 3.62 m | 6.12 m x 3.62 m |
| Lower Level | Bedroom 4 | 2.87 m | 6.2 m | 2.87 m x 6.2 m |
| Main Level | Living Room | 6.49 m | 3.89 m | 6.49 m x 3.89 m |
| Main Level | Dining Room | 3.06 m | 2.46 m | 3.06 m x 2.46 m |
| Main Level | Kitchen | 4.06 m | 4.08 m | 4.06 m x 4.08 m |
| Upper Level | Primary Bedroom | 4.17 m | 4.7 m | 4.17 m x 4.7 m |
| Upper Level | Bedroom 2 | 3.02 m | 2.44 m | 3.02 m x 2.44 m |
| Upper Level | Bedroom 3 | 3.05 m | 2.93 m | 3.05 m x 2.93 m |
https://www.realtor.ca/real-estate/28207086/24-geneva-cr-st-albert-grandin












































