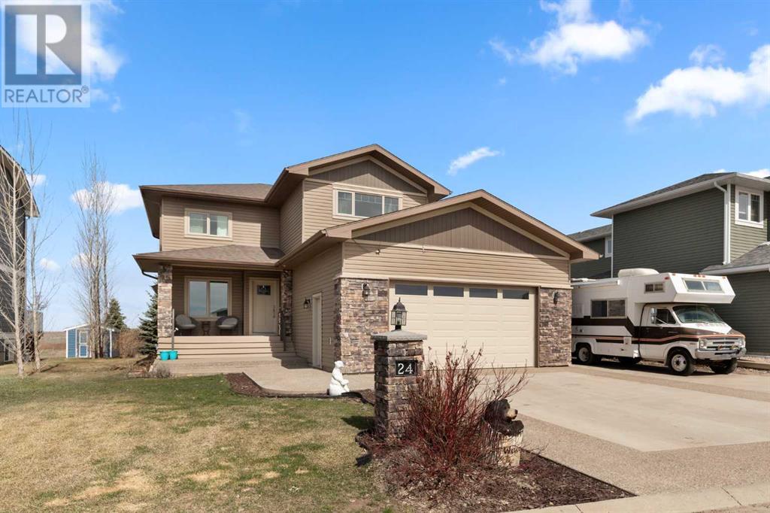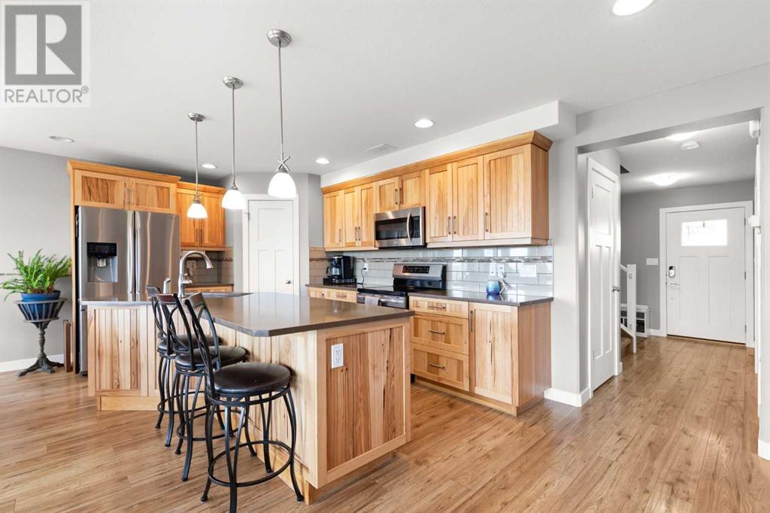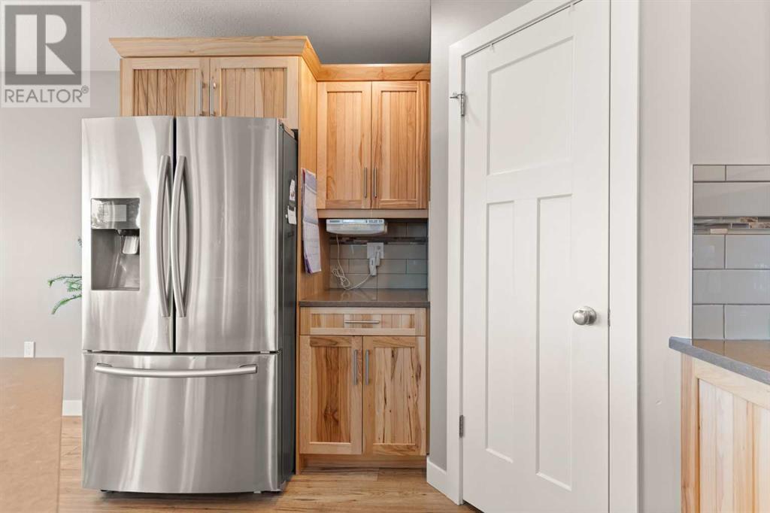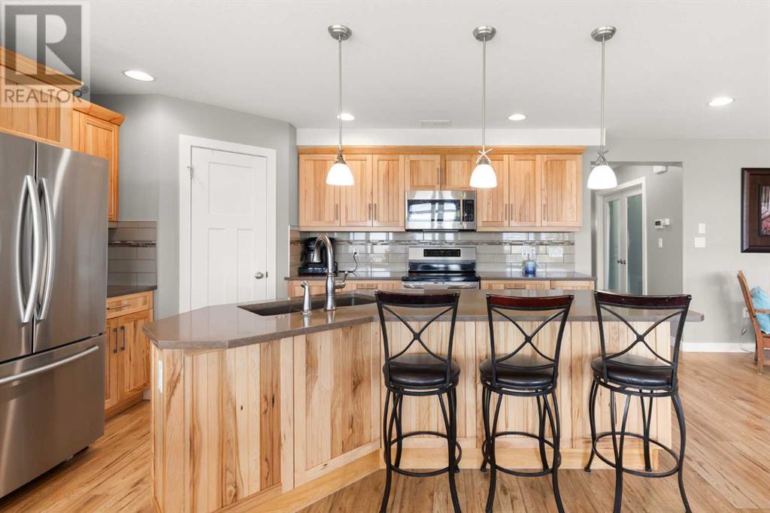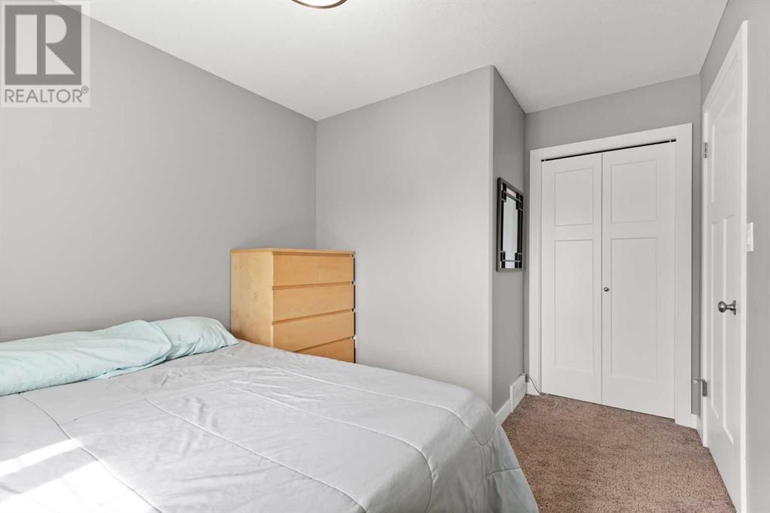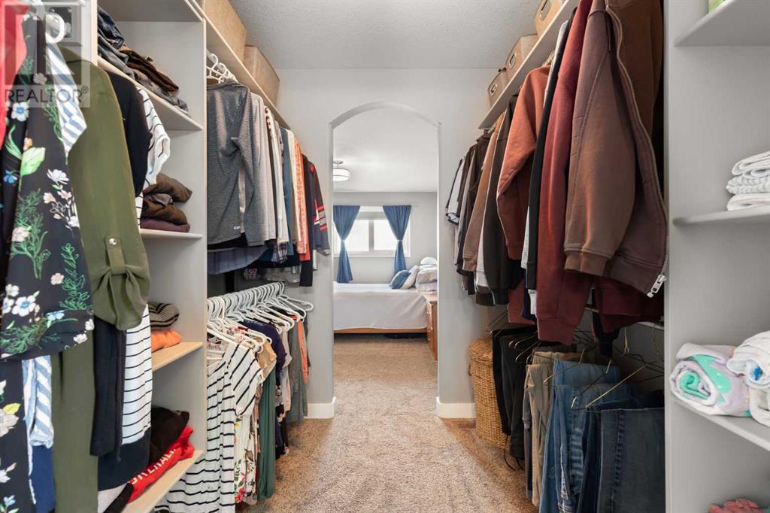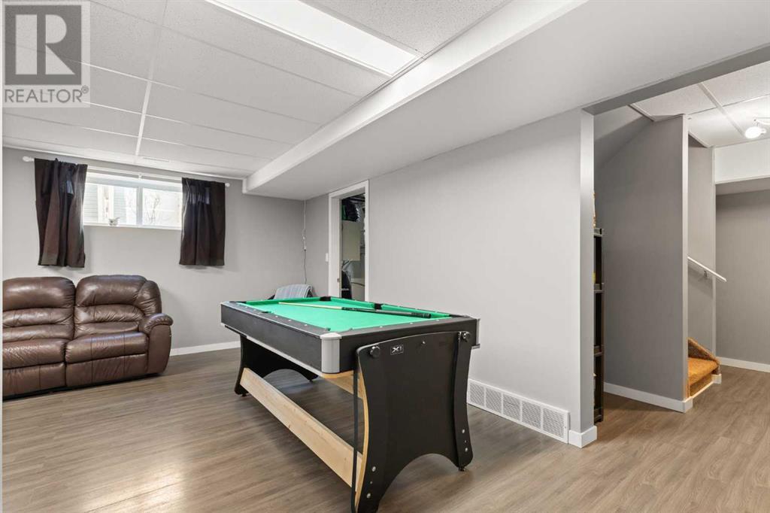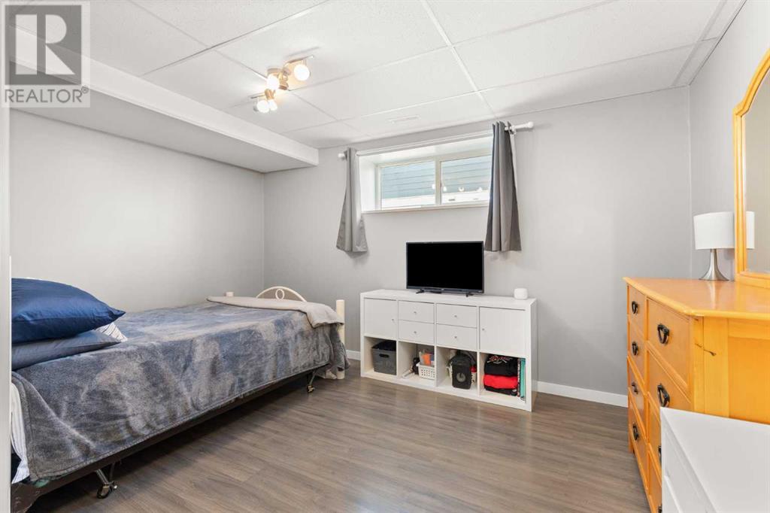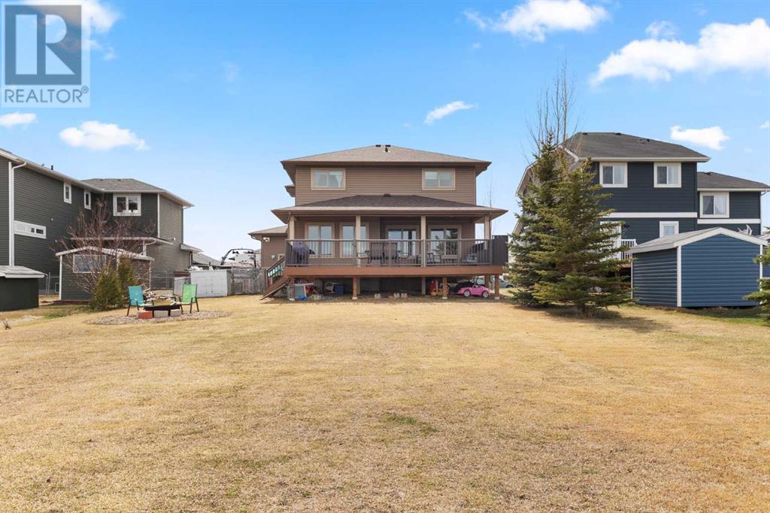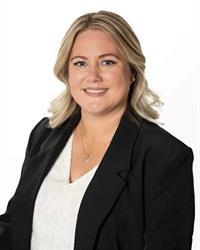5 Bedroom
4 Bathroom
1884 sqft
Fireplace
Central Air Conditioning
Forced Air
$670,000
STUNNING 2 STORY HOME AT LAKE NEWELL RESORT! Isn't it time you lived at the lakeWelcome to your dream home at 24 Sandpiper Estates! This stunning two-story residence offers unparalleled comfort, style, and functionality. Nestled in a serene neighborhood just steps away from the shimmering lake, this property promises the epitome of modern living. As you step inside, you're greeted by an inviting atmosphere, with modern laminate flooring seamlessly connecting the open-concept main living area. The heart of the home, the kitchen, boasts hickory cabinets, granite countertops, and a walk-in pantry, providing ample storage and workspace for culinary enthusiasts. Whether you're hosting a dinner party or enjoying a casual meal with family, the kitchen effortlessly flows into the dining and living areas, creating the perfect space for entertaining or everyday living. Upstairs, discover a sanctuary of relaxation and luxury. The primary suite is a haven unto itself, featuring a walk-through closet and a spa-like ensuite bathroom complete with a soaker tub and separate shower. Three additional bedrooms upstairs offer plenty of space for family or guests, each with access to the convenient second-floor bathrooms. Convenience meets practicality with a main floor laundry room and an office that can easily double as an additional bedroom, providing flexibility to suit your needs. The basement offers even more living space, with a cozy living area, a bedroom, a full bathroom, and ample storage space, providing endless possibilities for recreation, relaxation, or accommodating guests. Step outside and experience outdoor living at its finest. The maintenance-free 18x20 covered deck is the perfect spot for al fresco dining or enjoying your morning coffee, while the RV parking with 30-amp and 120-volt plug-ins caters to your adventurous spirit. A dog run ensures your furry friends have space to roam, while plug-ins for outdoor Christmas lights add festive charm to the prope rty year-round. With underground sprinklers maintaining the lush landscaping, maintaining your outdoor oasis is a breeze. Complete with a double car heated garage, custom blinds throughout, and the allure of lakeside living just steps away, this property offers the perfect blend of luxury, comfort, and convenience. Don't miss your chance to make this your forever home! Book your private viewing today (id:43352)
Property Details
|
MLS® Number
|
A2123339 |
|
Property Type
|
Single Family |
|
Amenities Near By
|
Golf Course, Park, Playground |
|
Community Features
|
Golf Course Development, Lake Privileges, Fishing |
|
Parking Space Total
|
4 |
|
Plan
|
0514207 |
|
Structure
|
Deck, Dog Run - Fenced In |
Building
|
Bathroom Total
|
4 |
|
Bedrooms Above Ground
|
4 |
|
Bedrooms Below Ground
|
1 |
|
Bedrooms Total
|
5 |
|
Appliances
|
Refrigerator, Dishwasher, Stove, Microwave, Garburator, Window Coverings, Garage Door Opener, Washer & Dryer |
|
Basement Development
|
Finished |
|
Basement Type
|
Full (finished) |
|
Constructed Date
|
2015 |
|
Construction Style Attachment
|
Detached |
|
Cooling Type
|
Central Air Conditioning |
|
Exterior Finish
|
Stone, Vinyl Siding |
|
Fireplace Present
|
Yes |
|
Fireplace Total
|
1 |
|
Flooring Type
|
Carpeted, Laminate, Tile |
|
Foundation Type
|
Poured Concrete |
|
Heating Type
|
Forced Air |
|
Stories Total
|
2 |
|
Size Interior
|
1884 Sqft |
|
Total Finished Area
|
1884 Sqft |
|
Type
|
House |
Parking
Land
|
Acreage
|
No |
|
Fence Type
|
Not Fenced |
|
Land Amenities
|
Golf Course, Park, Playground |
|
Size Frontage
|
74.9 M |
|
Size Irregular
|
1209.44 |
|
Size Total
|
1209.44 M2|10,890 - 21,799 Sqft (1/4 - 1/2 Ac) |
|
Size Total Text
|
1209.44 M2|10,890 - 21,799 Sqft (1/4 - 1/2 Ac) |
|
Zoning Description
|
R-ham |
Rooms
| Level |
Type |
Length |
Width |
Dimensions |
|
Second Level |
Other |
|
|
8.75 Ft x 11.08 Ft |
|
Second Level |
Living Room |
|
|
12.50 Ft x 14.33 Ft |
|
Second Level |
Other |
|
|
15.17 Ft x 18.67 Ft |
|
Second Level |
Laundry Room |
|
|
6.67 Ft x 4.67 Ft |
|
Second Level |
Pantry |
|
|
4.50 Ft x 4.00 Ft |
|
Second Level |
3pc Bathroom |
|
|
5.75 Ft x 7.67 Ft |
|
Second Level |
Foyer |
|
|
14.50 Ft x 13.33 Ft |
|
Third Level |
Bedroom |
|
|
9.25 Ft x 12.08 Ft |
|
Third Level |
Other |
|
|
5.25 Ft x 4.83 Ft |
|
Third Level |
Bedroom |
|
|
11.25 Ft x 11.75 Ft |
|
Third Level |
4pc Bathroom |
|
|
9.17 Ft x 4.92 Ft |
|
Third Level |
Primary Bedroom |
|
|
10.92 Ft x 14.83 Ft |
|
Third Level |
Other |
|
|
6.67 Ft x 7.42 Ft |
|
Third Level |
4pc Bathroom |
|
|
12.58 Ft x 4.92 Ft |
|
Third Level |
Bedroom |
|
|
13.83 Ft x 11.33 Ft |
|
Basement |
Bedroom |
|
|
15.58 Ft x 13.92 Ft |
|
Basement |
Recreational, Games Room |
|
|
17.25 Ft x 17.75 Ft |
|
Basement |
Storage |
|
|
11.92 Ft x 10.25 Ft |
|
Basement |
4pc Bathroom |
|
|
10.25 Ft x 5.08 Ft |
https://www.realtor.ca/real-estate/26778149/24-sandpiper-estates-road-lake-newell-resort

