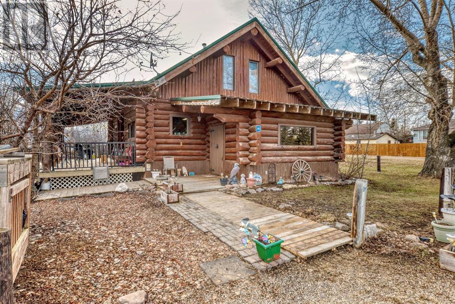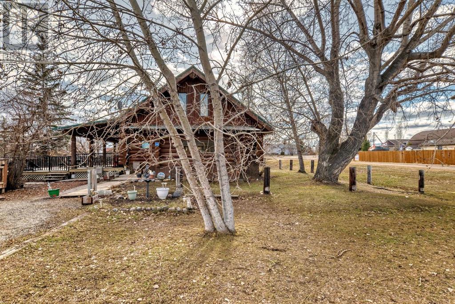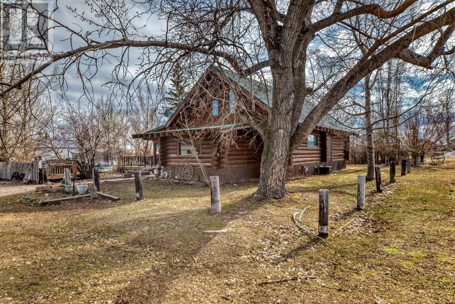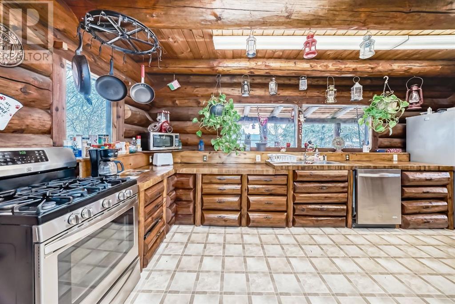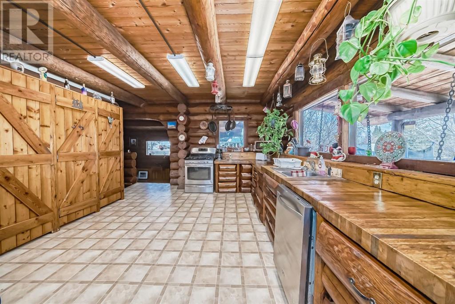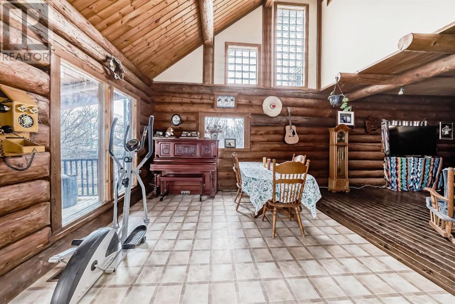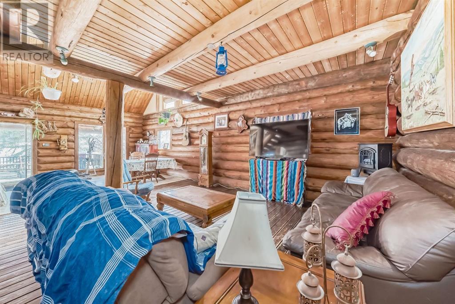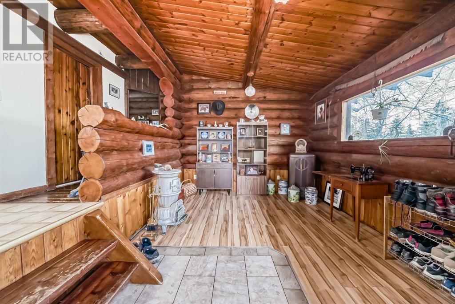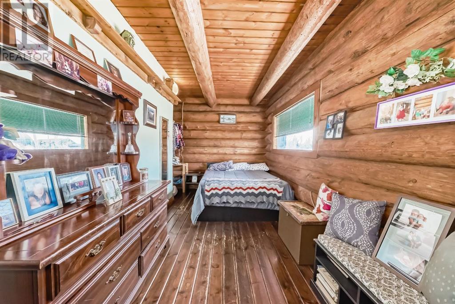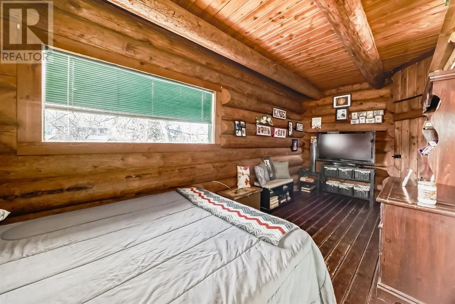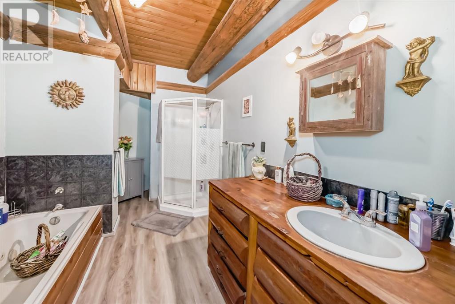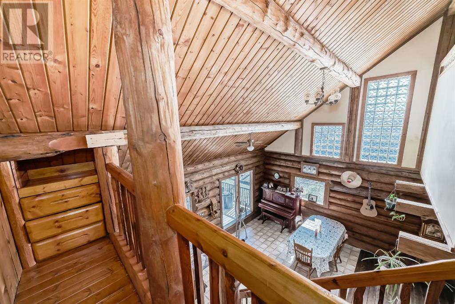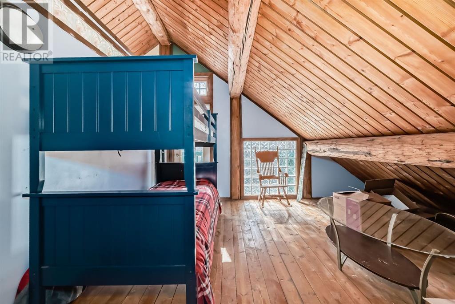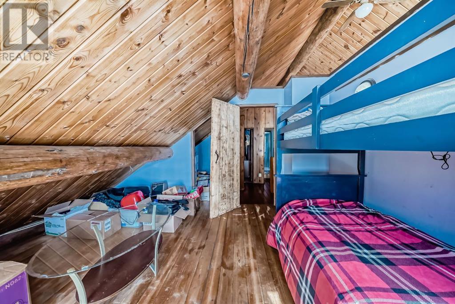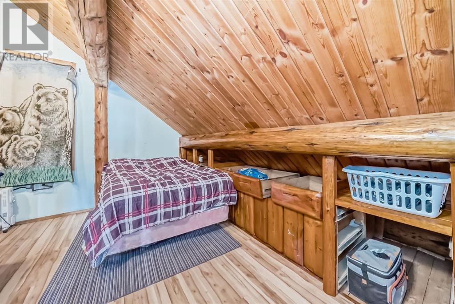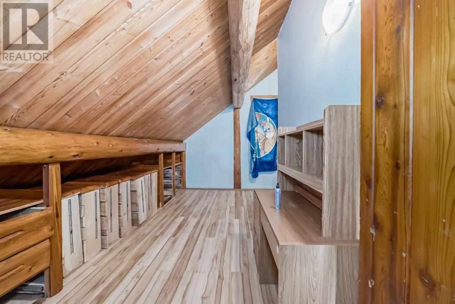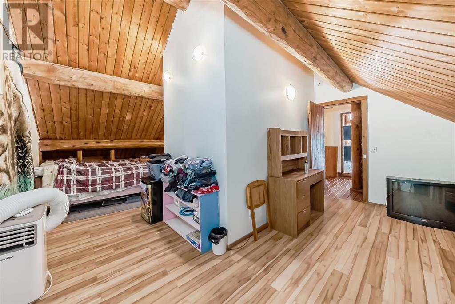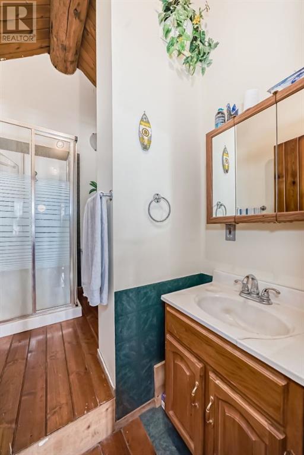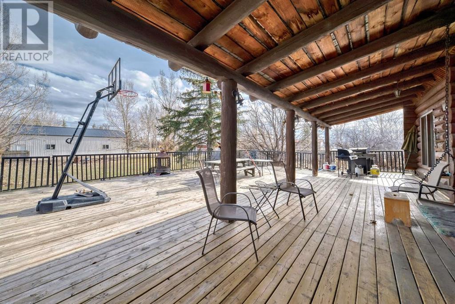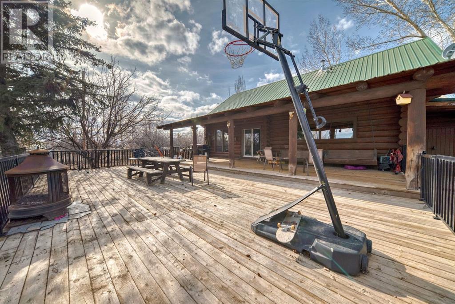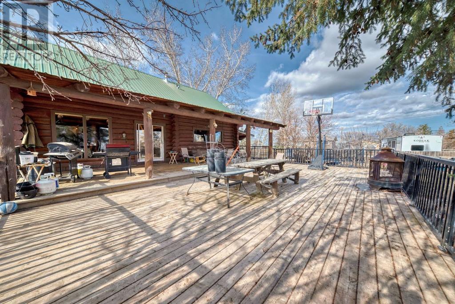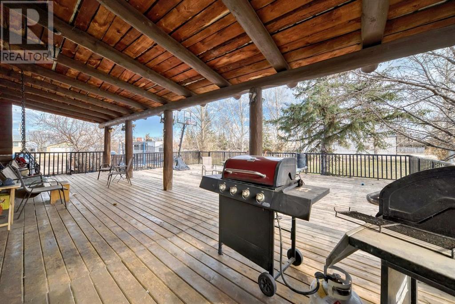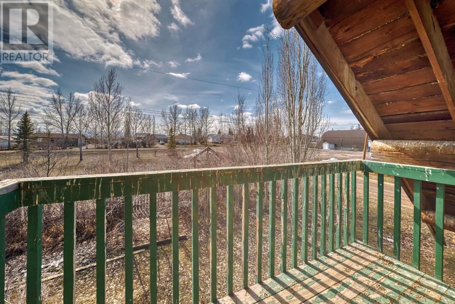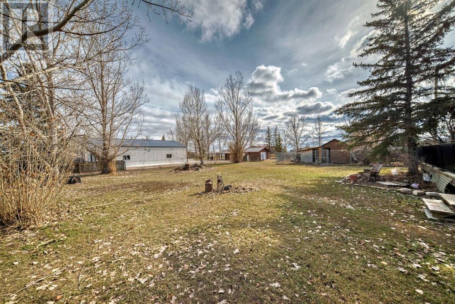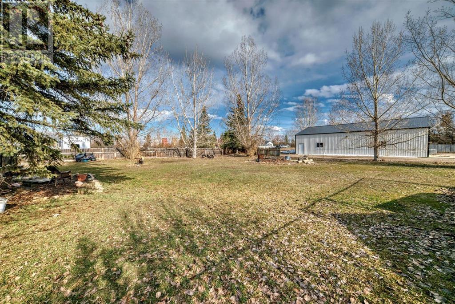3 Bedroom
2 Bathroom
2133.9 sqft
None
Forced Air
Landscaped
$474,900
WOW...A home with such character!!! This home is situated on a massive 5 lots. Located in the prime of Mossleigh. Backing onto park, very private yard with mature trees. 3 or 4 bedroom 2 full baths. The yard features a large dog run, massive garden area, and a fire pit area. Walking in you are welcomed by a massive entry/mud porch that leads you to the large all log kitchen. The dining room has room for the whole family, and also has doors to your massive 33x38 deck. The living room is spacious as well. Completing the main is a bedroom and a full 4 piece bath with jetted tub new flooring and shower. The upper houses 2/3 bedrooms the choice is yours. One bedroom has a deck off of it. The lower is where you will find your laundry. There is a newer rebuilt furnace. This home is all log and very characteristic. (id:43352)
Property Details
|
MLS® Number
|
A2119313 |
|
Property Type
|
Single Family |
|
Amenities Near By
|
Playground |
|
Parking Space Total
|
10 |
|
Plan
|
8011ef |
|
Structure
|
Deck |
Building
|
Bathroom Total
|
2 |
|
Bedrooms Above Ground
|
3 |
|
Bedrooms Total
|
3 |
|
Appliances
|
Refrigerator, Gas Stove(s), Dishwasher, Freezer |
|
Basement Development
|
Unfinished |
|
Basement Type
|
Full (unfinished) |
|
Constructed Date
|
1993 |
|
Construction Material
|
Log |
|
Construction Style Attachment
|
Detached |
|
Cooling Type
|
None |
|
Exterior Finish
|
Log |
|
Flooring Type
|
Laminate, Linoleum, Other |
|
Foundation Type
|
Poured Concrete |
|
Heating Type
|
Forced Air |
|
Stories Total
|
2 |
|
Size Interior
|
2133.9 Sqft |
|
Total Finished Area
|
2133.9 Sqft |
|
Type
|
House |
Parking
Land
|
Acreage
|
No |
|
Fence Type
|
Partially Fenced |
|
Land Amenities
|
Playground |
|
Landscape Features
|
Landscaped |
|
Size Depth
|
33.53 M |
|
Size Frontage
|
51.81 M |
|
Size Irregular
|
18700.00 |
|
Size Total
|
18700 Sqft|10,890 - 21,799 Sqft (1/4 - 1/2 Ac) |
|
Size Total Text
|
18700 Sqft|10,890 - 21,799 Sqft (1/4 - 1/2 Ac) |
|
Zoning Description
|
Rg |
Rooms
| Level |
Type |
Length |
Width |
Dimensions |
|
Basement |
Furnace |
|
|
22.42 Ft x 22.42 Ft |
|
Main Level |
Living Room |
|
|
18.67 Ft x 19.08 Ft |
|
Main Level |
Dining Room |
|
|
12.25 Ft x 14.50 Ft |
|
Main Level |
Kitchen |
|
|
20.00 Ft x 12.75 Ft |
|
Main Level |
Other |
|
|
11.50 Ft x 15.08 Ft |
|
Main Level |
Bedroom |
|
|
19.00 Ft x 7.83 Ft |
|
Main Level |
4pc Bathroom |
|
|
13.67 Ft x 8.08 Ft |
|
Upper Level |
Primary Bedroom |
|
|
15.92 Ft x 19.83 Ft |
|
Upper Level |
3pc Bathroom |
|
|
8.92 Ft x 5.00 Ft |
|
Upper Level |
Bedroom |
|
|
12.08 Ft x 9.75 Ft |
https://www.realtor.ca/real-estate/26707459/240-center-street-mossleigh

