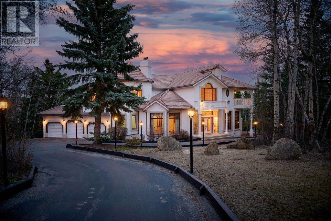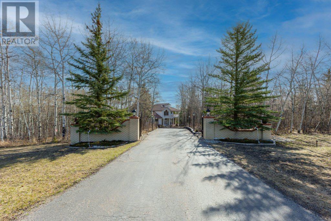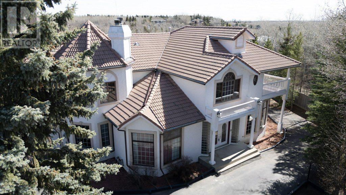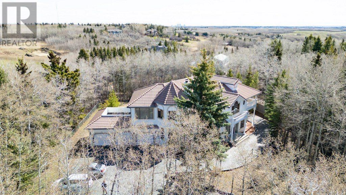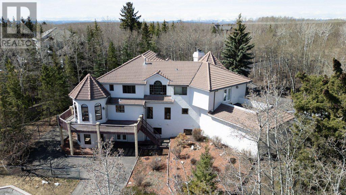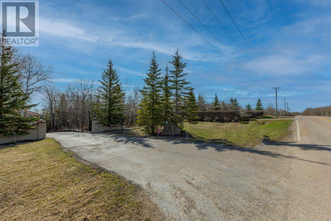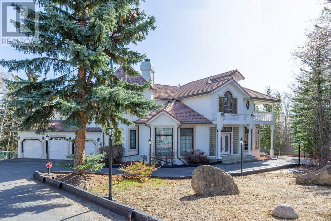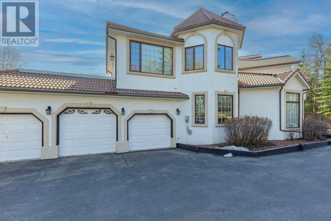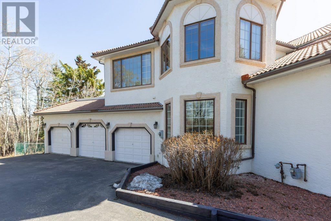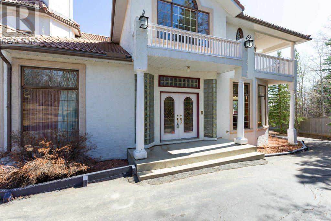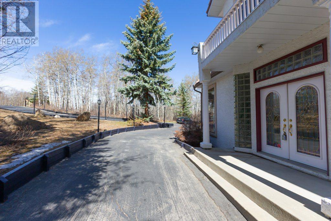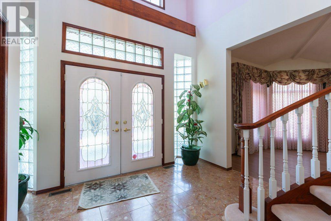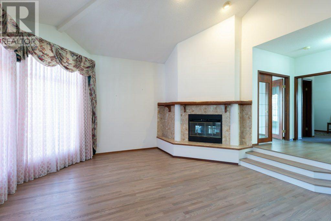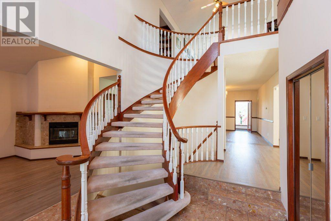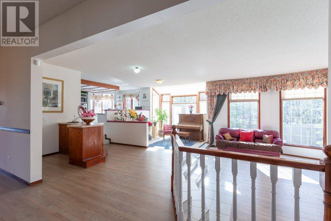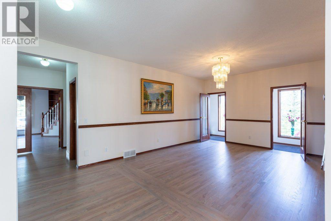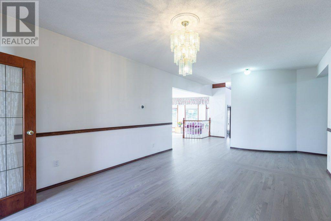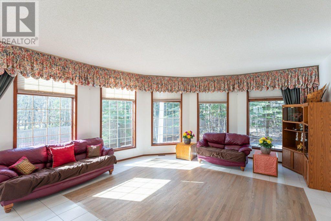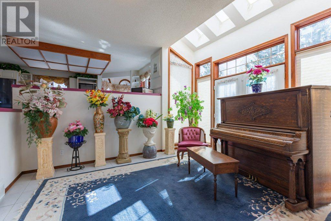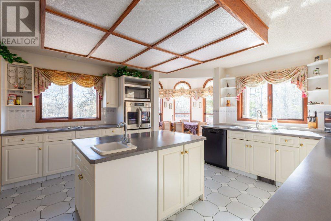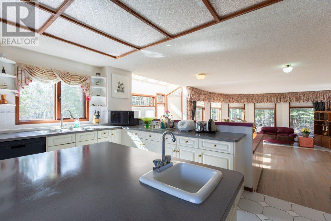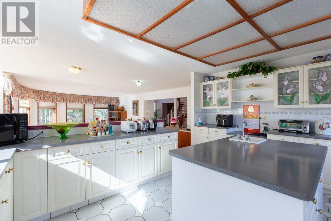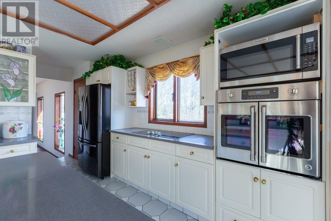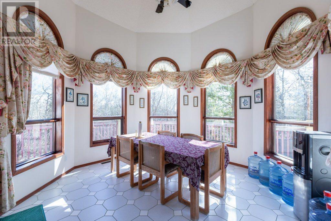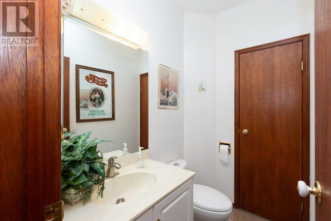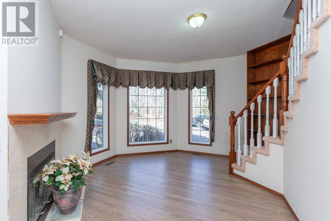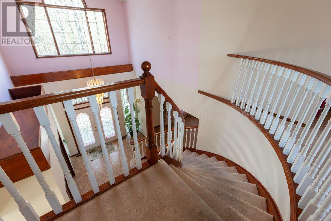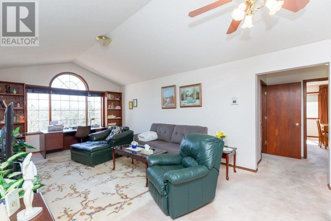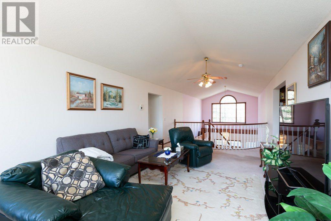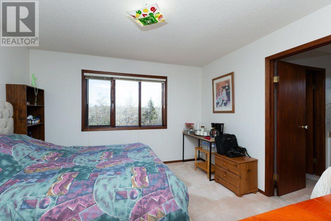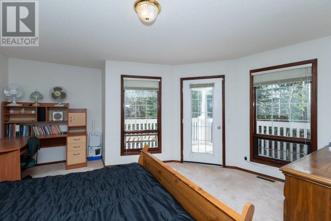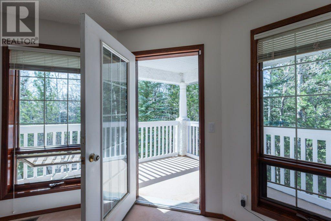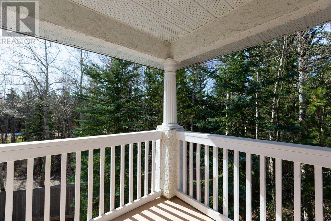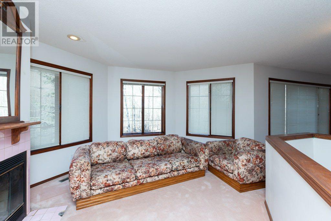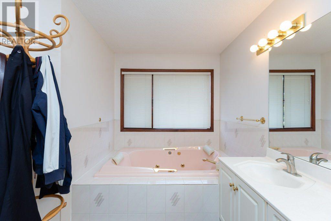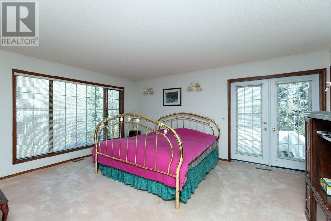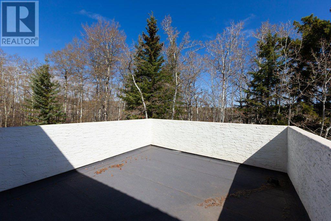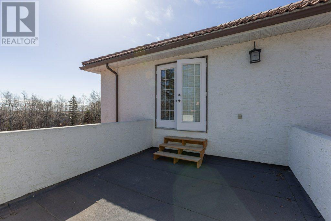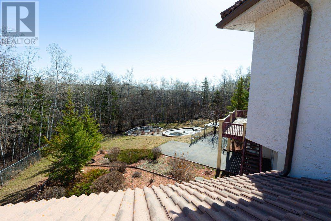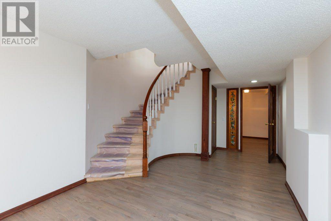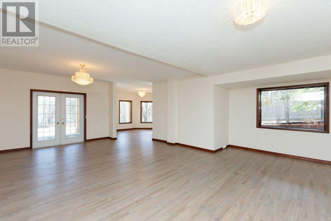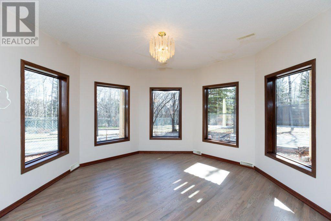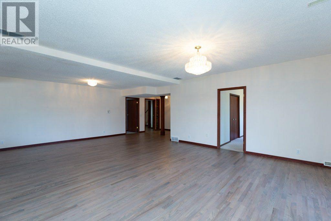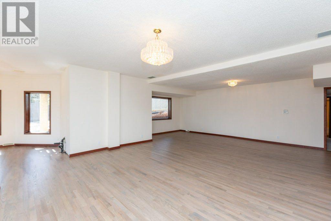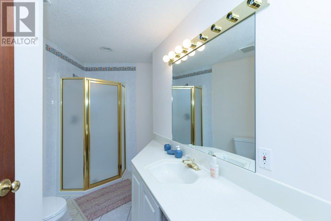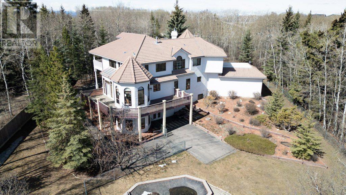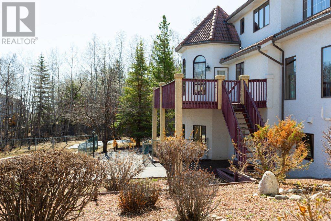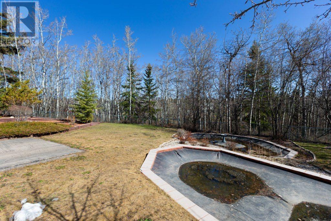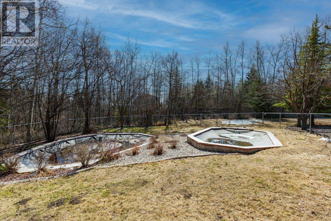8 Bedroom
6 Bathroom
4777.84 sqft
Fireplace
None
Forced Air
Acreage
Landscaped
$1,989,000
PRIME SPRINGBANK LOCATION. SURROUNDED BY ASPEN AND EVERGREEN TREES, A PRIVATE, AND GATED PROPERTY. OVER 7,000 SQUARE FEET OF FABULOUS LIVING SPACE! THE ENTRANCE FEATURES A HIGH CEILING. THE MAIN LEVEL FEATURES MARBLE TILES. AMAZING NEW HARDWOOD FLOORING. THE FORMAL LIVING ROOM FEATURES A DOUBLE SIDED MARBLE TILE SURROUNDED FIREPLACE. VAULTED CEILINGS. THE KITCHEN FEATURES PLENTY OF COUNTER SPACE, A LOVELY BUILT-IN DESK, BEAUTIFUL CABINETRY, PLENTY OF COUNTER SPACE, AND A WALK-IN PANTRY. A WET BAR IS FOLLOWED BY THE BRIGHT FAMILY ROOM, AND THE MAGNIFICENT PIANO AREA. CONVENIENT NOOK FOR CASUAL DINING. LARGE FORMAL DINING ROOM. THE SECOND LIVING ROOM FEATURES A LOVELY FIREPLACE. A STUNNING SPIRAL STAIRCASE LEADS US TO THE UPPER LEVEL. THE UPPER LEVEL FEATURES A LARGE BONUS ROOM FACES THE BEAUTIFUL BACKYARD VIEW. 4 LARGE BEDROOMS. THE MASTER BEDROOM SUITE FEATURES A SEPARATE SPIRAL STAIRCASE, A LIVING ROOM WITH A BUILT-IN FIREPLACE, A 6 PEICE ENSUITE WITH JETTED TUB, 2 WALK-IN CLOSETS, AND A LARGE BALCONY. THE FULLY DEVELOPED WALKOUT LOWER LEVEL FEATURES A LARGE RECREATIONAL ROOM, A MEDIA ROOM, 3 BEDROOMS, AND A FANTASTIC ROUGH-IN UNSPOILED KITCHEN AREA. THE EXCEPTIONAL BACKYARD FEATURES 2 LARGE PONDS AND A FOUNTAIN. EASY ACCESS TO DOWNTOWN, STONEY TRAIL, SHOPPING, AND SCHOOLS. (id:43352)
Property Details
|
MLS® Number
|
A2126941 |
|
Property Type
|
Single Family |
|
Community Name
|
Springbank |
|
Features
|
Treed, See Remarks, Wet Bar, No Neighbours Behind, Closet Organizers, No Animal Home, No Smoking Home |
|
Parking Space Total
|
12 |
|
Structure
|
Deck |
Building
|
Bathroom Total
|
6 |
|
Bedrooms Above Ground
|
4 |
|
Bedrooms Below Ground
|
4 |
|
Bedrooms Total
|
8 |
|
Appliances
|
Washer, Refrigerator, Water Softener, Dishwasher, Stove, Dryer, Oven - Built-in, Hood Fan, Window Coverings |
|
Basement Features
|
Separate Entrance, Walk Out |
|
Basement Type
|
Full |
|
Constructed Date
|
1990 |
|
Construction Material
|
Wood Frame |
|
Construction Style Attachment
|
Detached |
|
Cooling Type
|
None |
|
Exterior Finish
|
Stucco |
|
Fireplace Present
|
Yes |
|
Fireplace Total
|
5 |
|
Flooring Type
|
Carpeted, Ceramic Tile, Hardwood, Linoleum |
|
Foundation Type
|
Poured Concrete |
|
Half Bath Total
|
1 |
|
Heating Fuel
|
Natural Gas |
|
Heating Type
|
Forced Air |
|
Stories Total
|
2 |
|
Size Interior
|
4777.84 Sqft |
|
Total Finished Area
|
4777.84 Sqft |
|
Type
|
House |
Parking
|
Concrete
|
|
|
Attached Garage
|
3 |
Land
|
Acreage
|
Yes |
|
Fence Type
|
Fence |
|
Landscape Features
|
Landscaped |
|
Sewer
|
Septic Field, Septic Tank, Septic System |
|
Size Irregular
|
2.02 |
|
Size Total
|
2.02 Ac|2 - 4.99 Acres |
|
Size Total Text
|
2.02 Ac|2 - 4.99 Acres |
|
Zoning Description
|
R-1 |
Rooms
| Level |
Type |
Length |
Width |
Dimensions |
|
Second Level |
4pc Bathroom |
|
|
8.92 Ft x 6.92 Ft |
|
Second Level |
6pc Bathroom |
|
|
14.17 Ft x 7.42 Ft |
|
Second Level |
5pc Bathroom |
|
|
18.25 Ft x 10.83 Ft |
|
Second Level |
Bedroom |
|
|
15.67 Ft x 17.50 Ft |
|
Second Level |
Bedroom |
|
|
10.83 Ft x 13.67 Ft |
|
Second Level |
Bedroom |
|
|
19.33 Ft x 12.00 Ft |
|
Second Level |
Great Room |
|
|
17.58 Ft x 12.83 Ft |
|
Second Level |
Primary Bedroom |
|
|
31.67 Ft x 30.75 Ft |
|
Second Level |
Other |
|
|
7.25 Ft x 8.17 Ft |
|
Second Level |
Other |
|
|
6.92 Ft x 8.67 Ft |
|
Lower Level |
3pc Bathroom |
|
|
7.58 Ft x 10.42 Ft |
|
Lower Level |
4pc Bathroom |
|
|
8.83 Ft x 5.92 Ft |
|
Lower Level |
Bedroom |
|
|
20.17 Ft x 19.67 Ft |
|
Lower Level |
Bedroom |
|
|
7.17 Ft x 15.33 Ft |
|
Lower Level |
Bedroom |
|
|
14.33 Ft x 11.33 Ft |
|
Lower Level |
Bedroom |
|
|
17.50 Ft x 15.42 Ft |
|
Lower Level |
Recreational, Games Room |
|
|
33.33 Ft x 29.50 Ft |
|
Lower Level |
Other |
|
|
14.50 Ft x 12.33 Ft |
|
Lower Level |
Other |
|
|
6.17 Ft x 16.25 Ft |
|
Main Level |
2pc Bathroom |
|
|
6.58 Ft x 4.50 Ft |
|
Main Level |
Other |
|
|
6.00 Ft x 6.08 Ft |
|
Main Level |
Breakfast |
|
|
13.00 Ft x 12.83 Ft |
|
Main Level |
Den |
|
|
11.83 Ft x 13.75 Ft |
|
Main Level |
Dining Room |
|
|
22.17 Ft x 12.83 Ft |
|
Main Level |
Family Room |
|
|
20.08 Ft x 19.75 Ft |
|
Main Level |
Family Room |
|
|
18.00 Ft x 15.83 Ft |
|
Main Level |
Foyer |
|
|
12.00 Ft x 12.92 Ft |
|
Main Level |
Kitchen |
|
|
14.67 Ft x 21.67 Ft |
|
Main Level |
Laundry Room |
|
|
7.08 Ft x 8.08 Ft |
|
Main Level |
Other |
|
|
11.08 Ft x 11.83 Ft |
https://www.realtor.ca/real-estate/26812761/243022-westbluff-road-sw-rural-rocky-view-county-springbank

