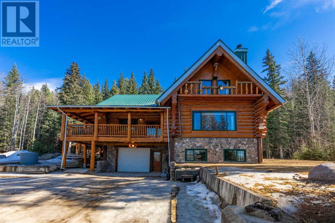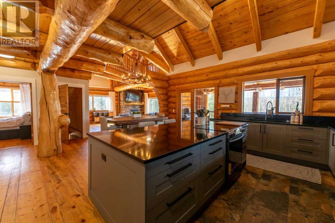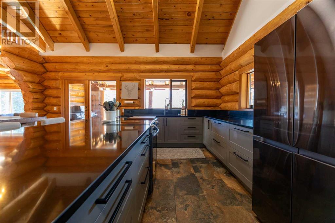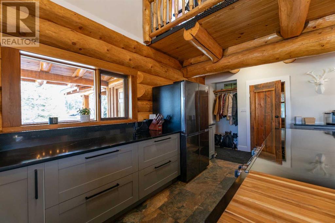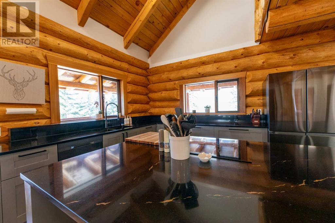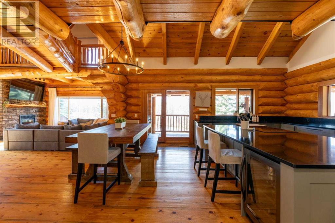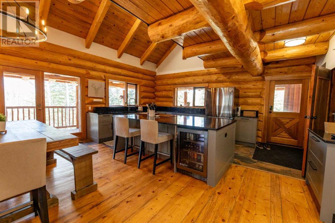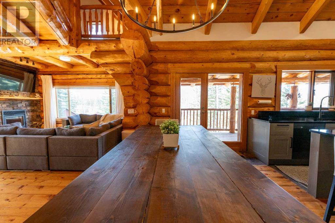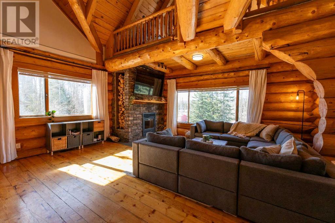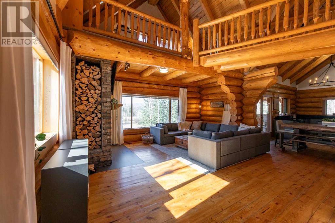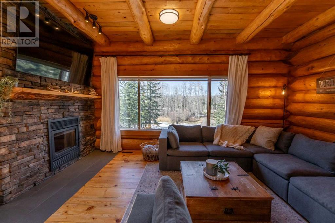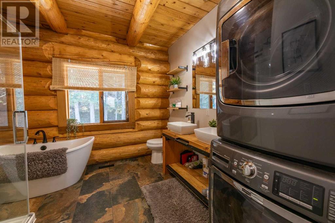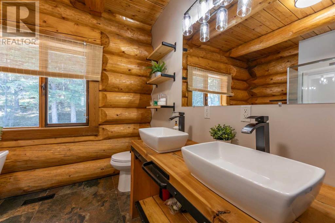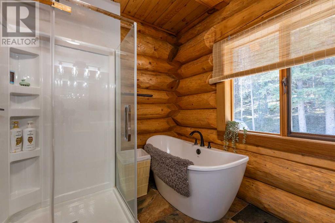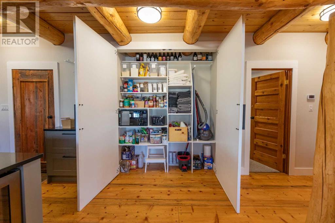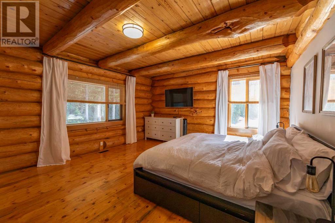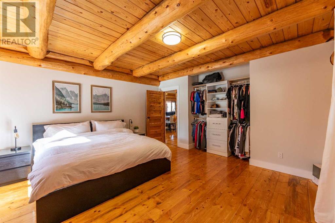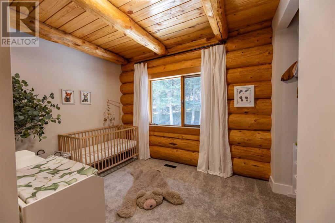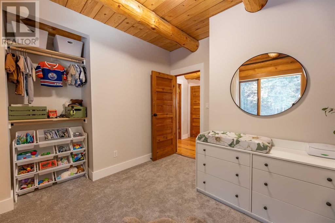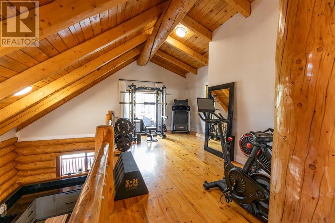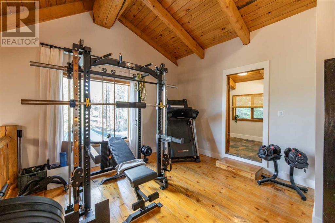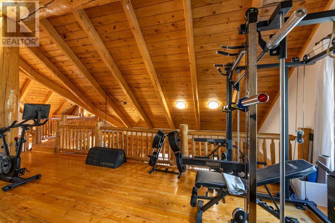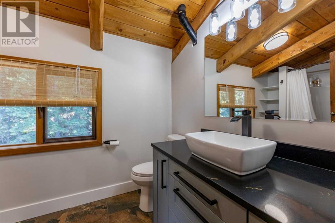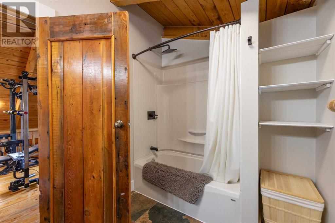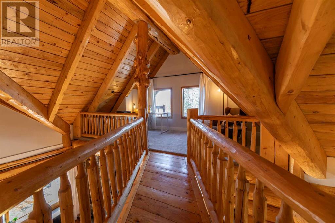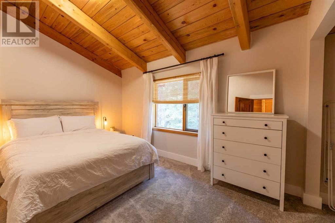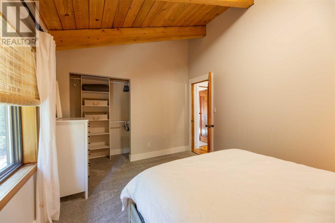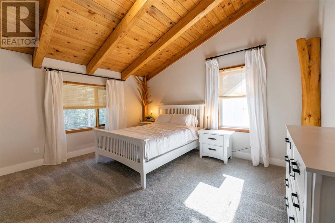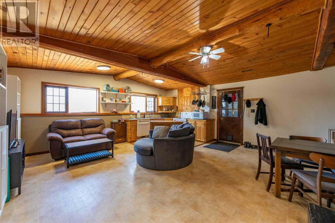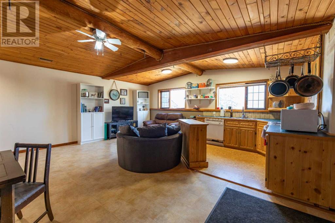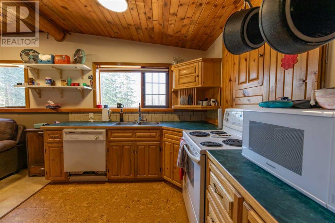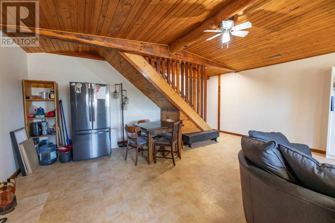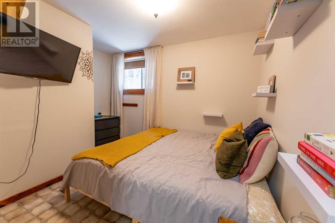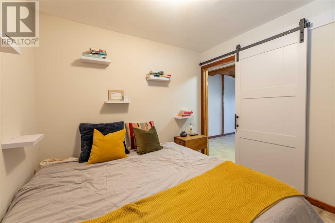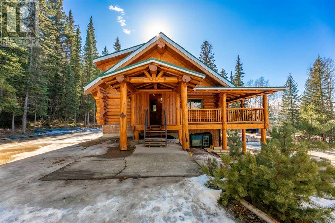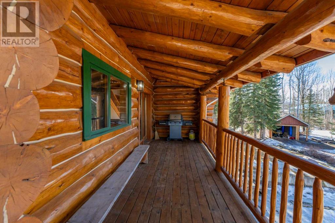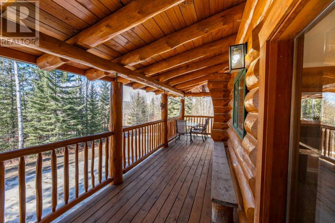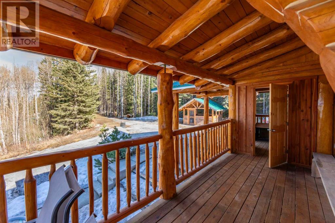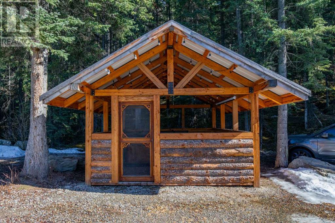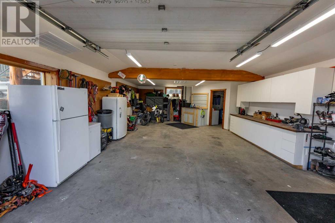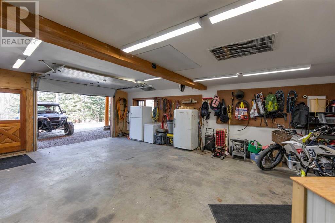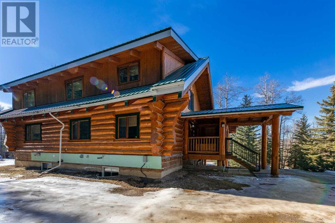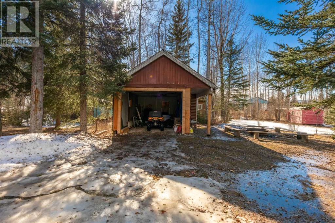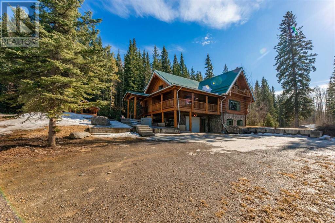5 Bedroom
3 Bathroom
2544 sqft
Fireplace
None
Forced Air
Acreage
$770,000
Sitting on 5.36 acres, this beautiful log home impressively balances rustic and modern features. Built in 2000 by Mark Deagle Log Building, a name associated with excellence and superior craftsmanship, this one is no exception. A towering vaulted ceiling and an abundance of natural light are what stand out when you walk into this residence. The kitchen has recently been upgraded and the stone counters and new cabinetry look sharp against the natural woodwork. All three bathrooms in the home have also been modernized along with some of the flooring being replaced this year. A total of 5 bedrooms, there are two on the main level, 2 upstairs, and one in the basement. The basement offers a contained suite complete with a full kitchenette and separate laundry. On the upper level, a spacious den offers great flexibility and could serve a number of uses. A walkway on this level leads to a quaint loft-style office that would make for an amazing place to work from home. Other great features of this property include an upgraded wood fireplace in the living room, an attached garage with 220 wiring, and a durable metal roof. In addition, there's a detached carport, sheds, hot tub shelter, lots of parking and vehicle/RV storage, and fencing for horses. Versatile zoning allows commercial uses and there's room to build a shop. (id:43352)
Property Details
|
MLS® Number
|
A2119901 |
|
Property Type
|
Single Family |
|
Features
|
Other, Wood Windows |
|
Plan
|
1222415 |
|
Structure
|
Deck |
Building
|
Bathroom Total
|
3 |
|
Bedrooms Above Ground
|
4 |
|
Bedrooms Below Ground
|
1 |
|
Bedrooms Total
|
5 |
|
Appliances
|
Refrigerator, Dishwasher, Stove, Window Coverings, Washer & Dryer |
|
Basement Development
|
Finished |
|
Basement Type
|
Full (finished) |
|
Constructed Date
|
2000 |
|
Construction Material
|
Log |
|
Construction Style Attachment
|
Detached |
|
Cooling Type
|
None |
|
Exterior Finish
|
Log |
|
Fireplace Present
|
Yes |
|
Fireplace Total
|
1 |
|
Flooring Type
|
Carpeted, Linoleum, Tile, Wood |
|
Foundation Type
|
Poured Concrete |
|
Heating Fuel
|
Natural Gas |
|
Heating Type
|
Forced Air |
|
Stories Total
|
2 |
|
Size Interior
|
2544 Sqft |
|
Total Finished Area
|
2544 Sqft |
|
Type
|
House |
|
Utility Water
|
Well |
Parking
|
Carport
|
|
|
Parking Pad
|
|
|
R V
|
|
|
Attached Garage
|
1 |
Land
|
Acreage
|
Yes |
|
Fence Type
|
Not Fenced |
|
Sewer
|
Septic System |
|
Size Irregular
|
5.36 |
|
Size Total
|
5.36 Ac|5 - 9.99 Acres |
|
Size Total Text
|
5.36 Ac|5 - 9.99 Acres |
|
Zoning Description
|
Errd |
Rooms
| Level |
Type |
Length |
Width |
Dimensions |
|
Second Level |
Family Room |
|
|
13.25 Ft x 25.25 Ft |
|
Second Level |
Bedroom |
|
|
12.67 Ft x 15.33 Ft |
|
Second Level |
Bedroom |
|
|
13.67 Ft x 10.50 Ft |
|
Second Level |
4pc Bathroom |
|
|
Measurements not available |
|
Second Level |
Den |
|
|
8.00 Ft x 13.00 Ft |
|
Basement |
Living Room |
|
|
18.50 Ft x 10.50 Ft |
|
Basement |
Dining Room |
|
|
13.58 Ft x 9.00 Ft |
|
Basement |
Kitchen |
|
|
9.25 Ft x 9.00 Ft |
|
Basement |
Bedroom |
|
|
11.67 Ft x 9.42 Ft |
|
Basement |
4pc Bathroom |
|
|
Measurements not available |
|
Basement |
Laundry Room |
|
|
9.50 Ft x 9.50 Ft |
|
Main Level |
Living Room |
|
|
19.67 Ft x 20.00 Ft |
|
Main Level |
Dining Room |
|
|
19.00 Ft x 11.50 Ft |
|
Main Level |
Kitchen |
|
|
19.00 Ft x 9.33 Ft |
|
Main Level |
Bedroom |
|
|
11.25 Ft x 10.33 Ft |
|
Main Level |
Primary Bedroom |
|
|
15.00 Ft x 15.58 Ft |
|
Main Level |
5pc Bathroom |
|
|
Measurements not available |
https://www.realtor.ca/real-estate/26765176/24415-east-river-road-rural-yellowhead-county

