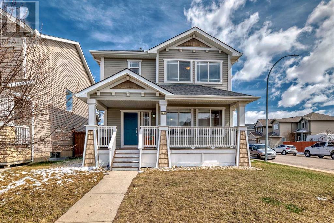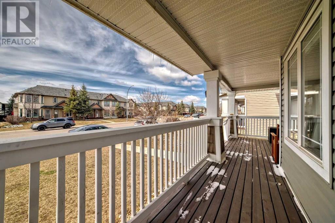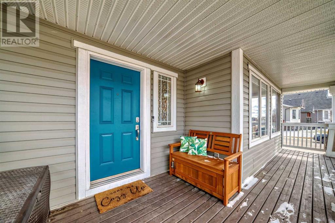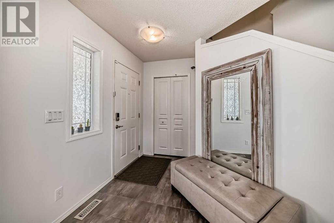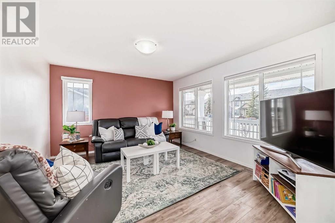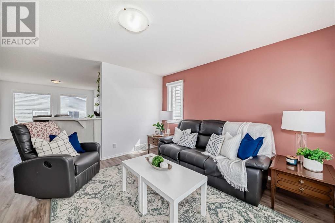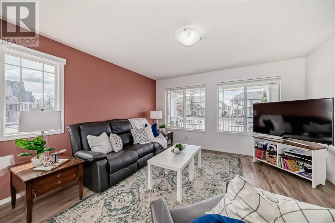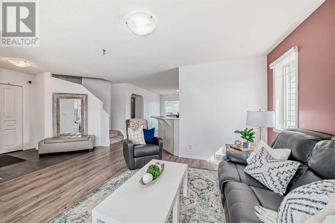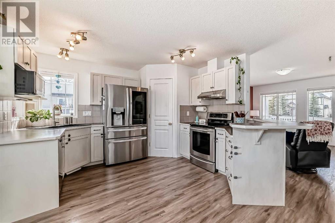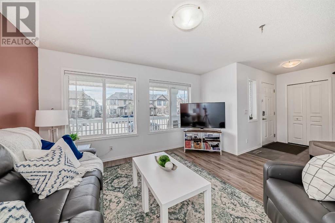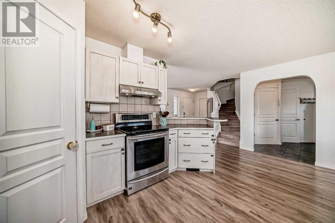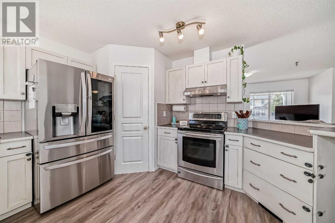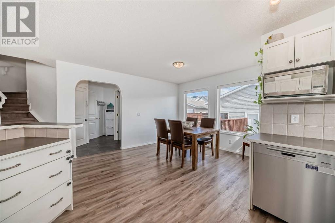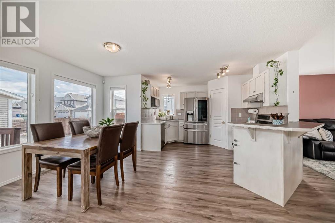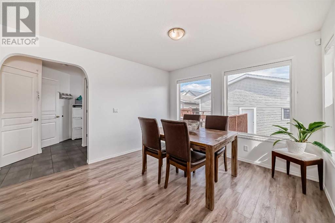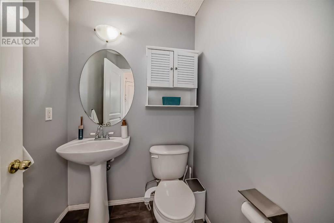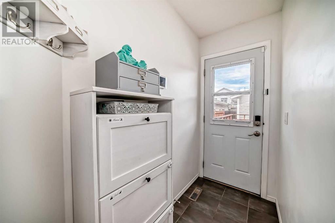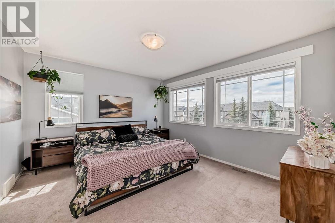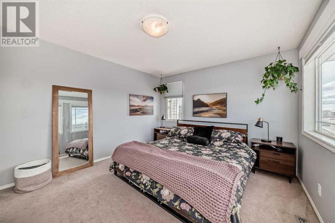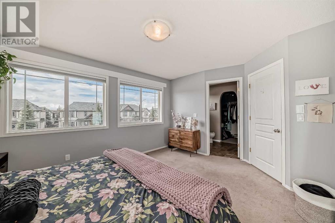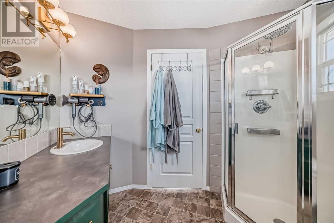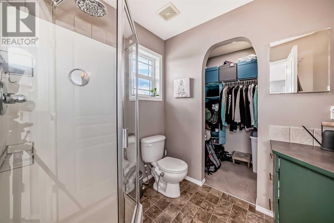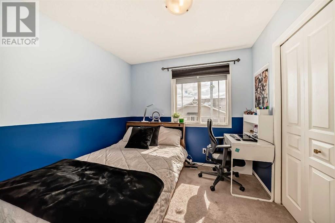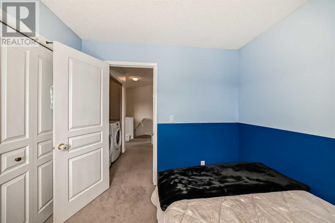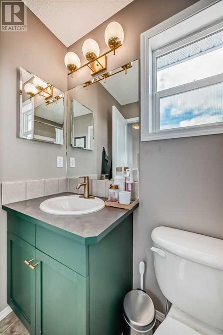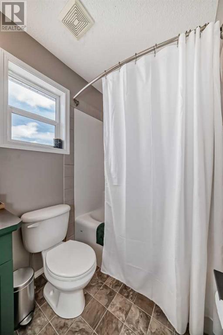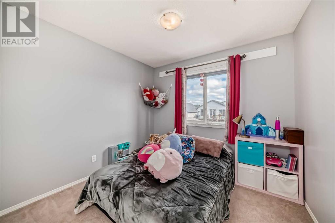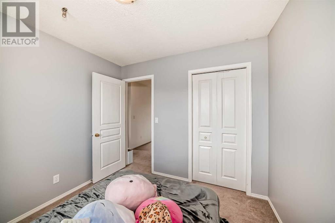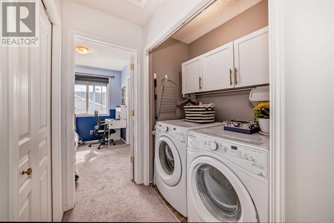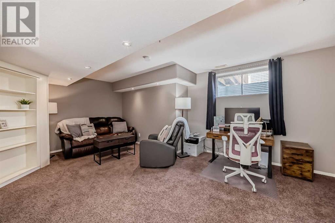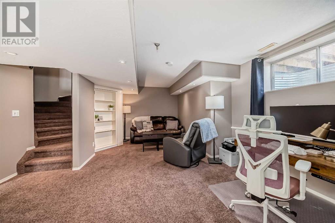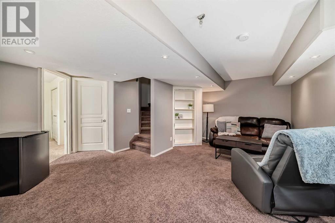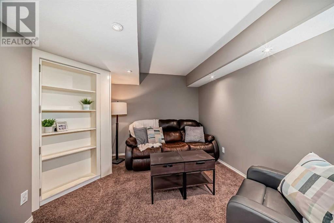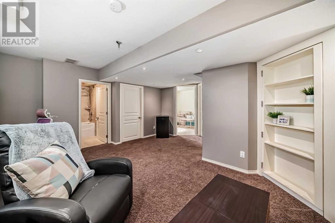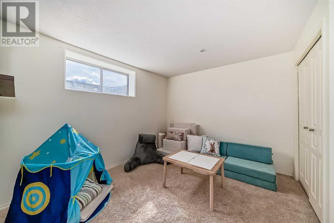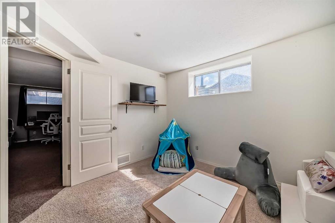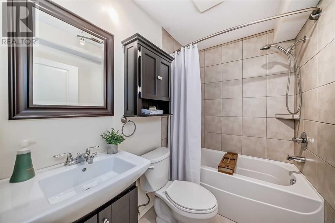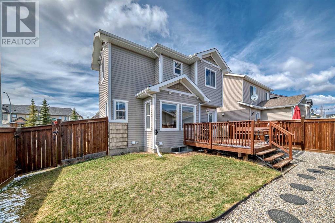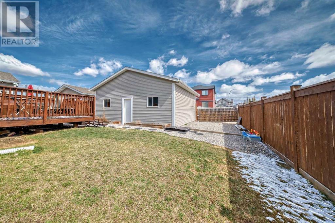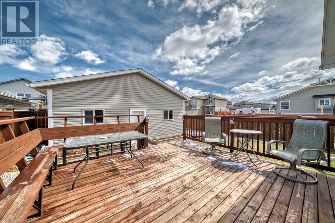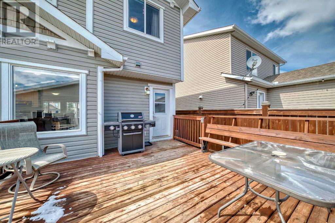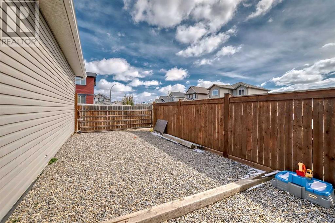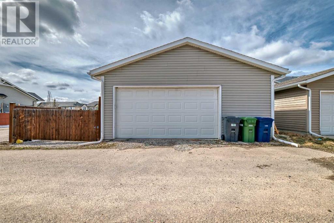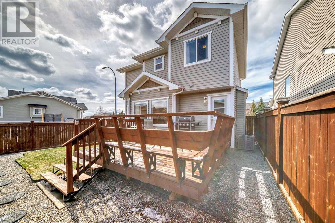4 Bedroom
4 Bathroom
1429.2 sqft
Central Air Conditioning
Forced Air
Landscaped
$624,000
Hello, Gorgeous! You will fall in love with this fully developed 4 bedroom home located in the family friendly community of Kings Heights. Located on a large corner lot this home is situated near a playground, walking distance so many amenities, and near schools.The front of the home features a covered porch crating a welcoming entrance to the home. Step inside and notice the natural light gleaming through the open concept main floor, living, kitchen and dining area. The kitchen features white cabinetry, updated appliances, corner pantry and breakfast bar. The dining room overlooks the backyard and provides ample space for family and guests. Neatly tucked at the back is your powder room and access to your backyard oasis with a large deck, separate RV parking as well as a grass for children to play. The backyard also provides access to your double detached (oversized) heated garage.Heading up the carpeted stairs are 3 bedrooms and a main 4-piece bath. The primary bedroom located at the front of the home houses an additional 3-piece ensuite with access to a walk-in closet. The additional 2 upper bedrooms are spacious and bright with large windows and spacious closets. The l laundry closet is located on the upper level as well and provides additional storage cupboards and located across from a large linen closet. The main 4-piece bath has been freshly painted with a nice green vanity and gold fixtures.The fully developed basement add additional living space and even more storage area! A media room, with a built-in bookshelf discreetly hides a storage room via a secret door. The 4th bedroom and a 4-piece bath complete this level. The neighbourhood of Kings Heights is a vibrant community perfect for families. With schools, scenic pathways, inviting playgrounds, and essential amenities all within easy walking distance. This community it is perfect for anyone!Additional features include:- Central Air Conditioning- Central Vac with attachments and kitchen Ki ck plate- Washer, Dryer, Fridge (2022 with 5 year warranty), and an electric induction stove- Cameras (outdoor, indoor & doorbell)- Hot Water tank (2020)- NEST thermostat- Basement completed with permits (id:43352)
Property Details
|
MLS® Number
|
A2122490 |
|
Property Type
|
Single Family |
|
Community Name
|
King's Heights |
|
Amenities Near By
|
Park, Playground |
|
Features
|
Back Lane, Parking |
|
Parking Space Total
|
2 |
|
Plan
|
0514052 |
|
Structure
|
Deck |
Building
|
Bathroom Total
|
4 |
|
Bedrooms Above Ground
|
3 |
|
Bedrooms Below Ground
|
1 |
|
Bedrooms Total
|
4 |
|
Appliances
|
Washer, Refrigerator, Dishwasher, Stove, Dryer, Humidifier, Hood Fan, Window Coverings, Garage Door Opener |
|
Basement Development
|
Finished |
|
Basement Type
|
Full (finished) |
|
Constructed Date
|
2006 |
|
Construction Material
|
Wood Frame |
|
Construction Style Attachment
|
Detached |
|
Cooling Type
|
Central Air Conditioning |
|
Exterior Finish
|
Vinyl Siding |
|
Flooring Type
|
Carpeted, Ceramic Tile, Vinyl Plank |
|
Foundation Type
|
Poured Concrete |
|
Half Bath Total
|
1 |
|
Heating Type
|
Forced Air |
|
Stories Total
|
2 |
|
Size Interior
|
1429.2 Sqft |
|
Total Finished Area
|
1429.2 Sqft |
|
Type
|
House |
Parking
|
Detached Garage
|
2 |
|
Garage
|
|
|
Heated Garage
|
|
|
Street
|
|
Land
|
Acreage
|
No |
|
Fence Type
|
Fence |
|
Land Amenities
|
Park, Playground |
|
Landscape Features
|
Landscaped |
|
Size Depth
|
27.99 M |
|
Size Frontage
|
15.02 M |
|
Size Irregular
|
424.00 |
|
Size Total
|
424 M2|4,051 - 7,250 Sqft |
|
Size Total Text
|
424 M2|4,051 - 7,250 Sqft |
|
Zoning Description
|
R1 |
Rooms
| Level |
Type |
Length |
Width |
Dimensions |
|
Basement |
Bedroom |
|
|
12.25 Ft x 11.17 Ft |
|
Basement |
4pc Bathroom |
|
|
7.17 Ft x 4.92 Ft |
|
Basement |
Recreational, Games Room |
|
|
18.17 Ft x 16.33 Ft |
|
Main Level |
Other |
|
|
24.50 Ft x 9.17 Ft |
|
Main Level |
Other |
|
|
8.00 Ft x 8.25 Ft |
|
Main Level |
Living Room |
|
|
13.42 Ft x 12.50 Ft |
|
Main Level |
Kitchen |
|
|
13.17 Ft x 11.33 Ft |
|
Main Level |
Dining Room |
|
|
10.92 Ft x 11.83 Ft |
|
Main Level |
2pc Bathroom |
|
|
5.00 Ft x 4.83 Ft |
|
Main Level |
Pantry |
|
|
3.92 Ft x 4.00 Ft |
|
Main Level |
Other |
|
|
6.58 Ft x 3.50 Ft |
|
Main Level |
Storage |
|
|
5.92 Ft x 4.33 Ft |
|
Upper Level |
Laundry Room |
|
|
5.58 Ft x 2.83 Ft |
|
Upper Level |
Bedroom |
|
|
9.42 Ft x 8.92 Ft |
|
Upper Level |
Primary Bedroom |
|
|
11.67 Ft x 13.50 Ft |
|
Upper Level |
3pc Bathroom |
|
|
9.17 Ft x 5.83 Ft |
|
Upper Level |
Other |
|
|
7.00 Ft x 4.00 Ft |
|
Upper Level |
Bedroom |
|
|
9.00 Ft x 9.08 Ft |
|
Upper Level |
4pc Bathroom |
|
|
7.83 Ft x 4.92 Ft |
https://www.realtor.ca/real-estate/26776999/2442-kingsland-road-se-airdrie-kings-heights

