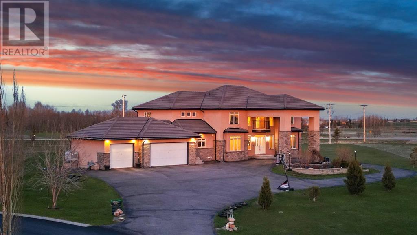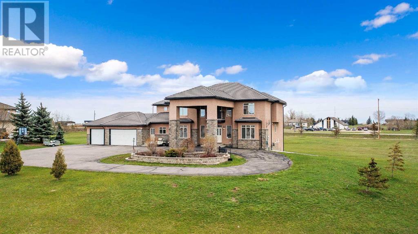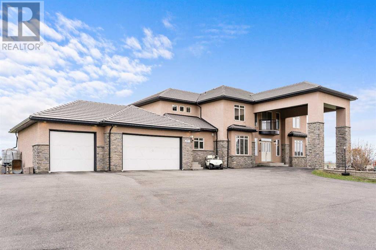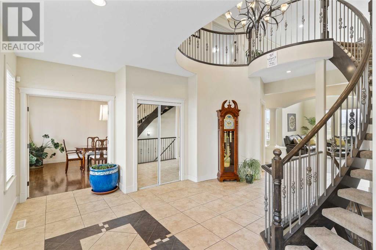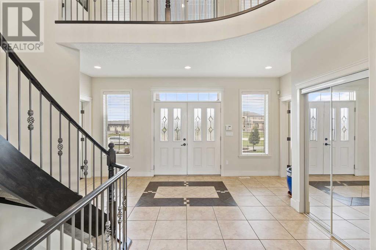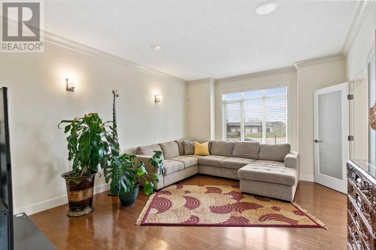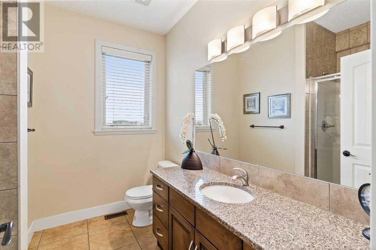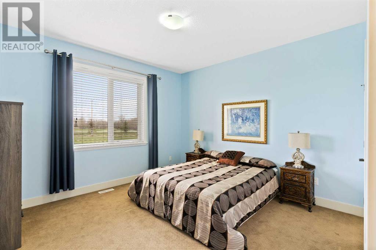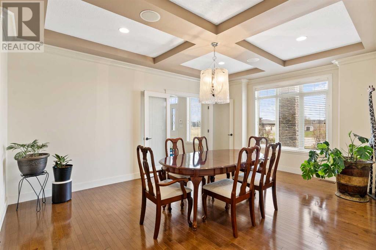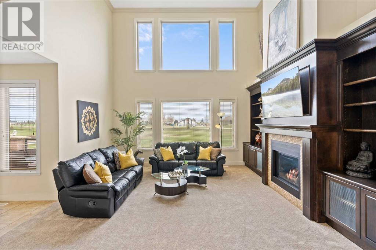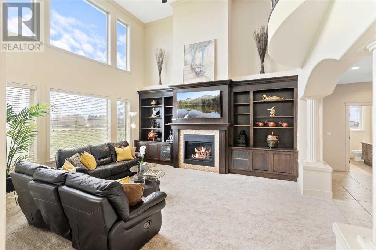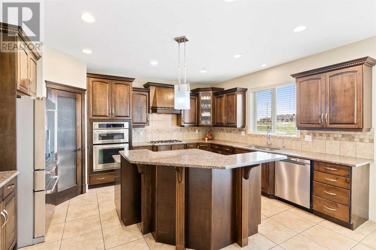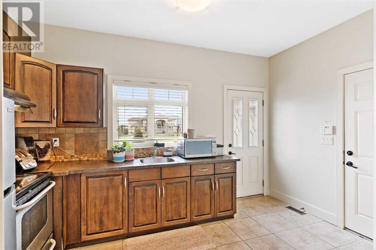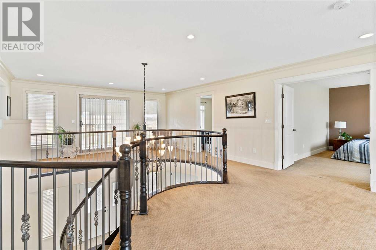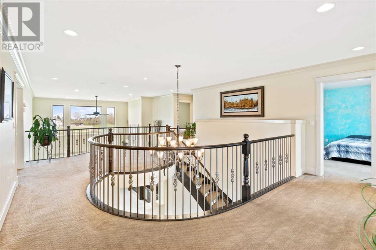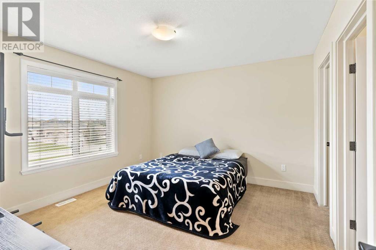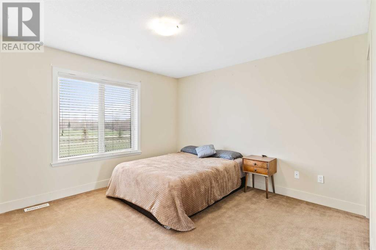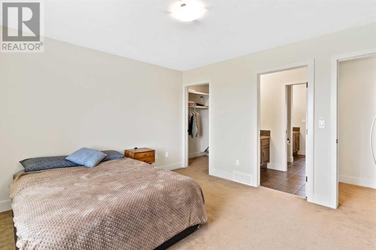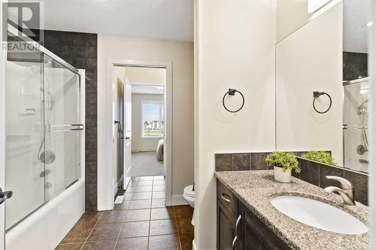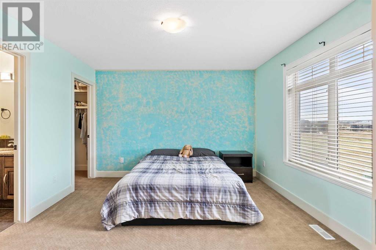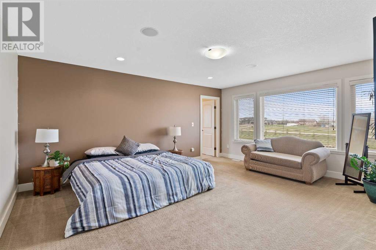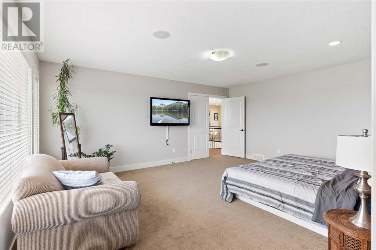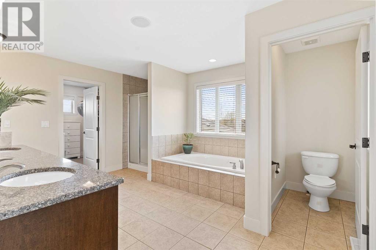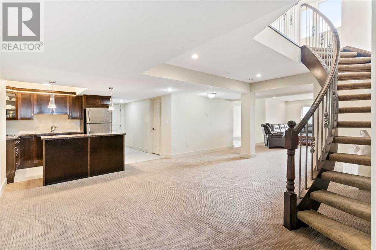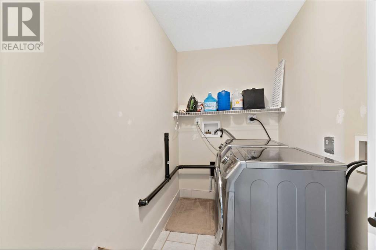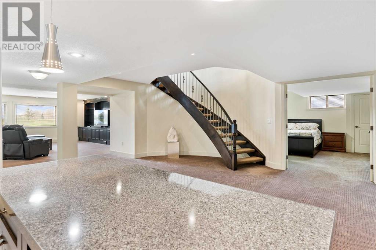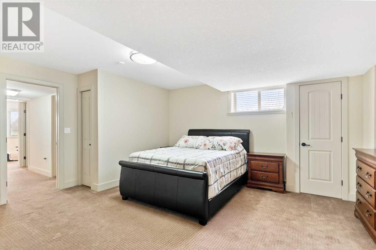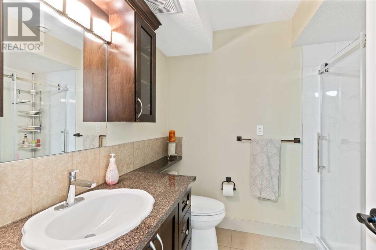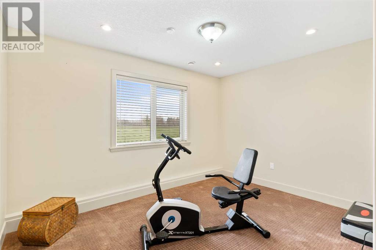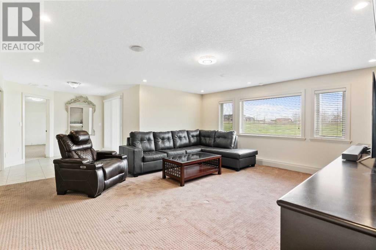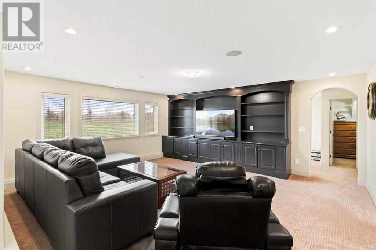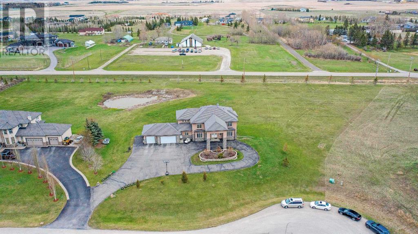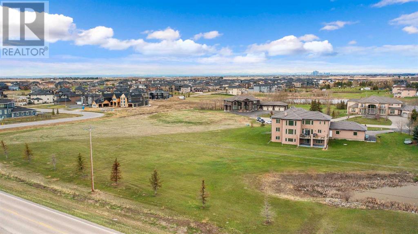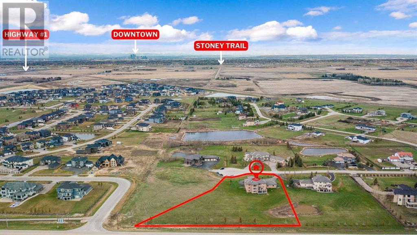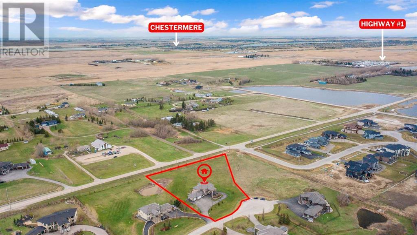245020 Meadow Ridge Road Rural Rocky View County, Alberta T2M 4L5
Interested?
Contact us for more information

Durgesh Vavilala
Associate
Geet Gumber
Associate
$1,799,900
Welcome to luxury living at its finest! This exquisite home boasts an array of impressive features that are sure to captivate everyone.The main level sets the stage for grand entertaining with its chef’s kitchen and accompanying spice kitchen, perfect for culinary enthusiasts. Relax in the spacious living room adorned with high ceilings and a built-in entertainment unit, or unwind in the cozy family room. Step outside onto the expansive full-length deck, offering picturesque views of the vast backyard. Hosting formal dinners is a breeze in the elegant dining room, while guests can freshen up in the convenient 2pc powder room. With a main floor bedroom and full bathroom, this level offers both comfort and convenience.Ascending to the upper level reveals a sanctuary of tranquility. The oversized master bedroom features charming windows overlooking the sprawling backyard, creating a serene retreat. Accompanied by a luxurious ensuite, this master oasis is a haven of relaxation. Additional bedrooms include an ensuite, jack & jill bathroom, and a balcony showcasing the front of the house, providing ample space for family and guests to unwind.The basement level is an entertainer’s paradise, boasting three bedrooms, a full bathroom, and a vast recreational area complete with a built-in entertainment unit and speakers. A fully equipped kitchen and washer-dryer room offer added convenience, ensuring every need is met.This remarkable property also features a triple car garage, situated on a sprawling 2-acre lot for ultimate privacy and tranquility. With a total of 8 bedrooms and 5.5 bathrooms, this home offers ample space for multi-generational living or hosting guests in style.Experience the epitome of luxury living with granite countertops, built-in stainless steel appliances, and meticulous attention to detail throughout. With a total of 4114 sqft plus an additional 2100 sqft of developed basement space, this home offers unparalleled comfort and sophistication.D on’t miss the opportunity to make this dream home yours. (id:43352)
Open House
This property has open houses!
3:00 pm
Ends at:6:00 pm
3:00 pm
Ends at:6:00 pm
Property Details
| MLS® Number | A2130068 |
| Property Type | Single Family |
| Community Name | Conrich Meadows |
| Features | Cul-de-sac, Other, French Door, Closet Organizers, No Smoking Home, Gas Bbq Hookup |
| Parking Space Total | 8 |
| Plan | 0412758 |
| Structure | Deck |
Building
| Bathroom Total | 6 |
| Bedrooms Above Ground | 5 |
| Bedrooms Below Ground | 3 |
| Bedrooms Total | 8 |
| Appliances | Refrigerator, Cooktop - Electric, Range - Gas, Range - Electric, Dishwasher, Microwave, Hood Fan, Washer & Dryer |
| Basement Development | Finished |
| Basement Features | Walk Out |
| Basement Type | Full (finished) |
| Constructed Date | 2006 |
| Construction Material | Poured Concrete, Wood Frame |
| Construction Style Attachment | Detached |
| Cooling Type | None |
| Exterior Finish | Concrete, Stone, Stucco |
| Fireplace Present | Yes |
| Fireplace Total | 1 |
| Flooring Type | Carpeted, Ceramic Tile, Hardwood |
| Foundation Type | Poured Concrete |
| Half Bath Total | 1 |
| Heating Type | Other, Forced Air |
| Stories Total | 2 |
| Size Interior | 4144.37 Sqft |
| Total Finished Area | 4144.37 Sqft |
| Type | House |
| Utility Water | Well |
Parking
| Attached Garage | 3 |
Land
| Acreage | Yes |
| Fence Type | Not Fenced |
| Landscape Features | Fruit Trees, Landscaped |
| Sewer | Septic Field, Septic Tank |
| Size Irregular | 2.00 |
| Size Total | 2 Ac|2 - 4.99 Acres |
| Size Total Text | 2 Ac|2 - 4.99 Acres |
| Zoning Description | R-1 |
Rooms
| Level | Type | Length | Width | Dimensions |
|---|---|---|---|---|
| Basement | 3pc Bathroom | 8.17 Ft x 7.17 Ft | ||
| Basement | Bedroom | 14.42 Ft x 19.42 Ft | ||
| Basement | Bedroom | 17.33 Ft x 14.25 Ft | ||
| Basement | Bedroom | 20.75 Ft x 12.58 Ft | ||
| Basement | Kitchen | 14.17 Ft x 6.50 Ft | ||
| Basement | Laundry Room | 9.92 Ft x 4.92 Ft | ||
| Basement | Recreational, Games Room | 42.25 Ft x 27.33 Ft | ||
| Basement | Storage | 8.25 Ft x 5.67 Ft | ||
| Basement | Storage | 8.50 Ft x 5.08 Ft | ||
| Basement | Furnace | 16.17 Ft x 13.75 Ft | ||
| Basement | Other | 11.00 Ft x 6.92 Ft | ||
| Main Level | 2pc Bathroom | 7.50 Ft x 5.83 Ft | ||
| Main Level | 3pc Bathroom | 8.25 Ft x 8.67 Ft | ||
| Main Level | Bedroom | 12.25 Ft x 13.00 Ft | ||
| Main Level | Breakfast | 16.50 Ft x 10.50 Ft | ||
| Main Level | Dining Room | 19.42 Ft x 12.92 Ft | ||
| Main Level | Family Room | 19.25 Ft x 20.67 Ft | ||
| Main Level | Foyer | 19.83 Ft x 17.00 Ft | ||
| Main Level | Kitchen | 16.50 Ft x 13.42 Ft | ||
| Main Level | Living Room | 17.75 Ft x 13.00 Ft | ||
| Main Level | Other | 10.25 Ft x 13.42 Ft | ||
| Main Level | Other | 6.75 Ft x 10.17 Ft | ||
| Upper Level | 4pc Bathroom | 5.08 Ft x 8.00 Ft | ||
| Upper Level | 5pc Bathroom | 13.33 Ft x 9.50 Ft | ||
| Upper Level | 5pc Bathroom | 14.92 Ft x 12.00 Ft | ||
| Upper Level | Bedroom | 12.00 Ft x 13.08 Ft | ||
| Upper Level | Bedroom | 11.92 Ft x 13.00 Ft | ||
| Upper Level | Bedroom | 12.00 Ft x 13.00 Ft | ||
| Upper Level | Primary Bedroom | 17.67 Ft x 14.67 Ft | ||
| Upper Level | Other | 8.50 Ft x 13.67 Ft |

