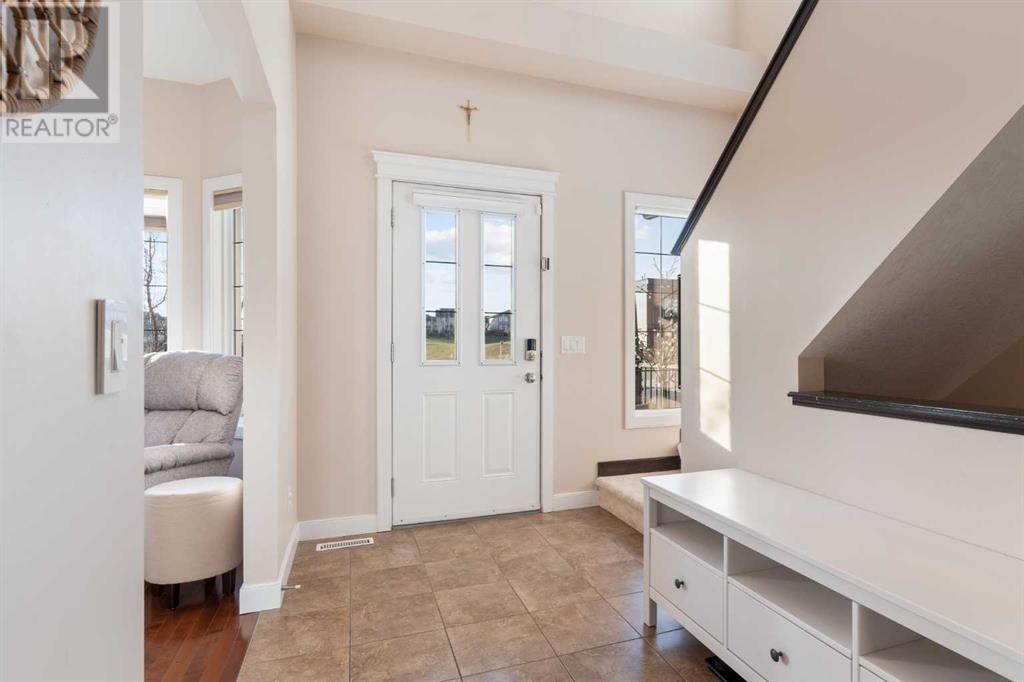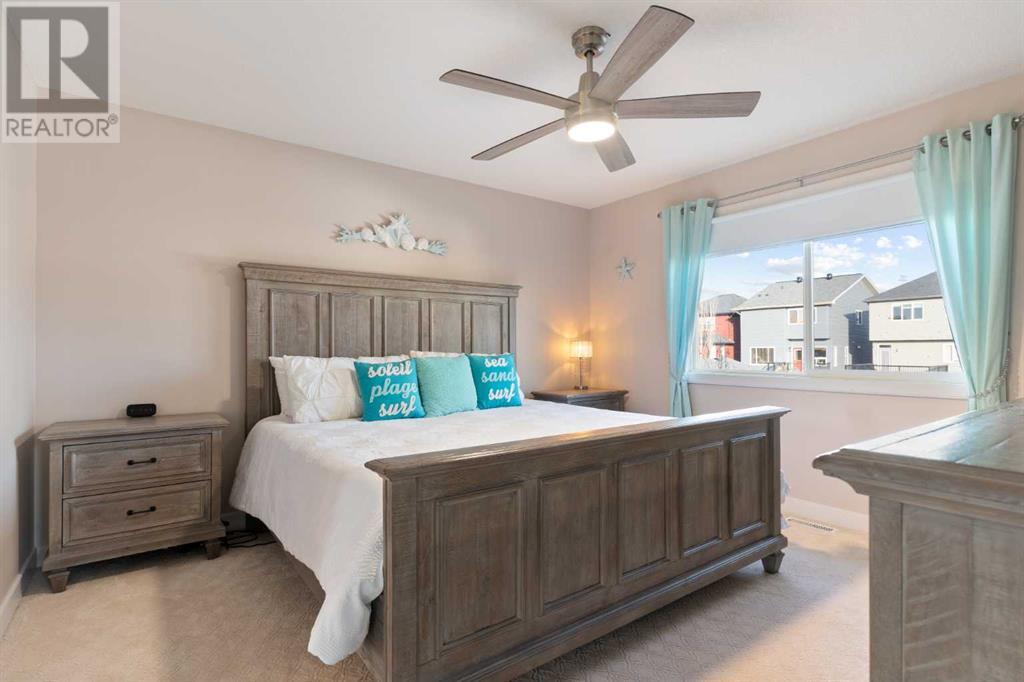247 Evanston Way Nw Calgary, Alberta T3P 0C6
Interested?
Contact us for more information

Maricel Mcdonald
Associate
https://www.maricelmcdonald.com/
https://www.facebook.com/ladyrealtor/?ref=bookmarks
https://www.instagram.com/lady_realtor_yyc/
$645,000
Welcome to this bright and spacious fully developed 2-storey home, offering nearly 2,200 sq ft of beautifully finished living space! Built by NuVista Homes in 2010, this meticulously maintained home features 4 bedrooms, 3.5 bathrooms, and a thoughtfully designed open-concept layout—perfect for today’s lifestyle. This charming home features a cozy fireplace, perfect for relaxing evenings and creating a warm, inviting atmosphere. Soaked in natural light from large windows, the interior feels warm, inviting, and move-in ready. The developed basement is versatile, featuring a large entertainment area, one bedroom, and a full bath — perfect for hosting guests or enjoying a peaceful retreat. The southeast-facing backyard is your private oasis, complete with a massive deck and gazebo—ideal for entertaining or simply unwinding from the hustle and bustle of city life. You’ll love the DOUBLE DETACHED insulated garage with 220V wiring—an incredible bonus for any homeowner. Located in the desirable community of Evanston, you’re just steps from ponds, parks, schools, shopping, transit, and only minutes from Stoney Trail. This home is truly move-in ready—don’t miss your chance to make it yours! Call today to book your private showing! ***VIRTUAL TOUR AVAILABLE*** (id:43352)
Property Details
| MLS® Number | A2215109 |
| Property Type | Single Family |
| Community Name | Evanston |
| Amenities Near By | Park, Playground, Schools, Shopping |
| Features | Back Lane, Level |
| Parking Space Total | 2 |
| Plan | 0913718 |
| Structure | Deck |
Building
| Bathroom Total | 4 |
| Bedrooms Above Ground | 3 |
| Bedrooms Below Ground | 1 |
| Bedrooms Total | 4 |
| Appliances | Washer, Refrigerator, Dishwasher, Stove, Dryer, Microwave Range Hood Combo |
| Basement Development | Finished |
| Basement Type | Full (finished) |
| Constructed Date | 2010 |
| Construction Material | Poured Concrete, Wood Frame |
| Construction Style Attachment | Detached |
| Cooling Type | None |
| Exterior Finish | Concrete |
| Fireplace Present | Yes |
| Fireplace Total | 1 |
| Flooring Type | Carpeted, Hardwood, Tile |
| Foundation Type | Poured Concrete |
| Half Bath Total | 1 |
| Heating Type | Forced Air |
| Stories Total | 2 |
| Size Interior | 1554 Sqft |
| Total Finished Area | 1554.18 Sqft |
| Type | House |
Parking
| Detached Garage | 2 |
| Oversize |
Land
| Acreage | No |
| Fence Type | Fence |
| Land Amenities | Park, Playground, Schools, Shopping |
| Landscape Features | Landscaped |
| Size Depth | 10.05 M |
| Size Frontage | 2.8 M |
| Size Irregular | 303.00 |
| Size Total | 303 M2|0-4,050 Sqft |
| Size Total Text | 303 M2|0-4,050 Sqft |
| Zoning Description | R-g |
Rooms
| Level | Type | Length | Width | Dimensions |
|---|---|---|---|---|
| Basement | Bedroom | 9.33 Ft x 13.58 Ft | ||
| Basement | Recreational, Games Room | 17.92 Ft x 19.75 Ft | ||
| Main Level | 2pc Bathroom | 5.33 Ft x 5.42 Ft | ||
| Main Level | Den | 9.00 Ft x 10.75 Ft | ||
| Main Level | Dining Room | 11.58 Ft x 9.58 Ft | ||
| Main Level | Foyer | 5.92 Ft x 10.67 Ft | ||
| Main Level | Kitchen | 11.83 Ft x 15.83 Ft | ||
| Main Level | Living Room | 12.75 Ft x 14.17 Ft | ||
| Upper Level | 4pc Bathroom | 5.08 Ft x 8.08 Ft | ||
| Upper Level | 4pc Bathroom | 8.17 Ft x 10.50 Ft | ||
| Upper Level | Bedroom | 9.92 Ft x 9.58 Ft | ||
| Upper Level | Bedroom | 10.25 Ft x 12.92 Ft | ||
| Upper Level | Primary Bedroom | 12.75 Ft x 15.58 Ft | ||
| Upper Level | 3pc Bathroom | 8.25 Ft x 5.92 Ft |
https://www.realtor.ca/real-estate/28220380/247-evanston-way-nw-calgary-evanston












































