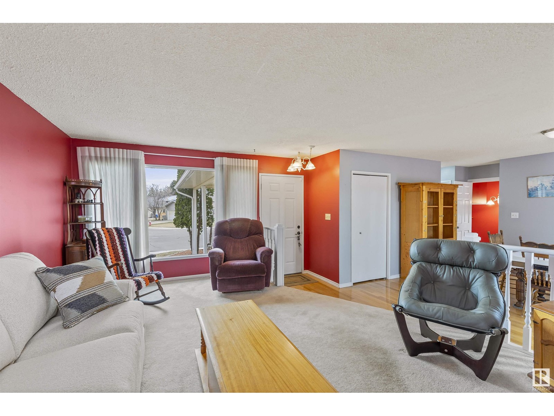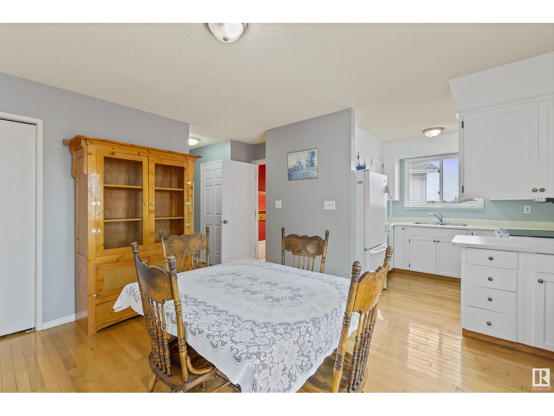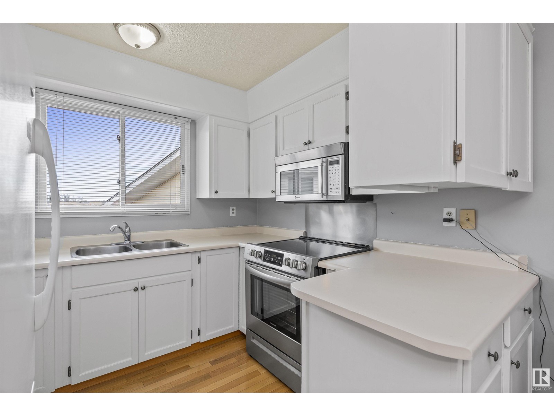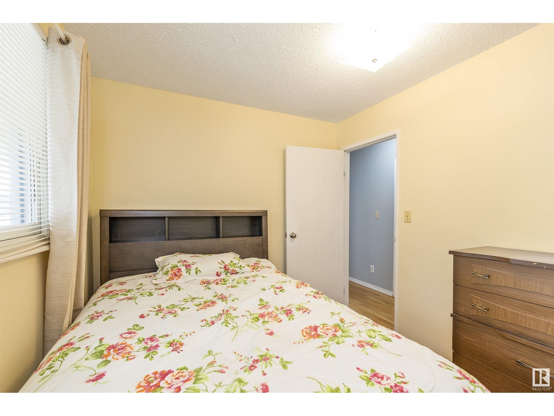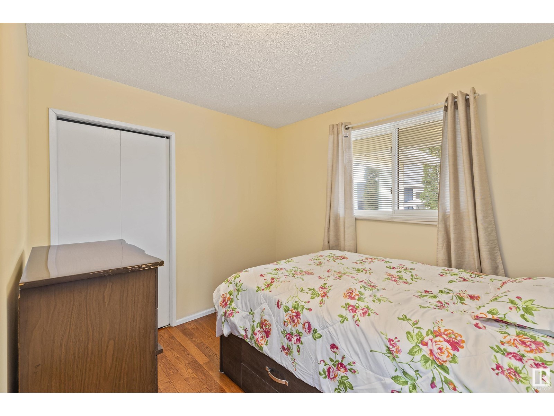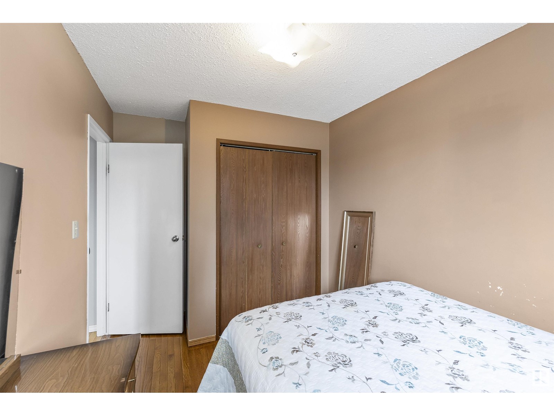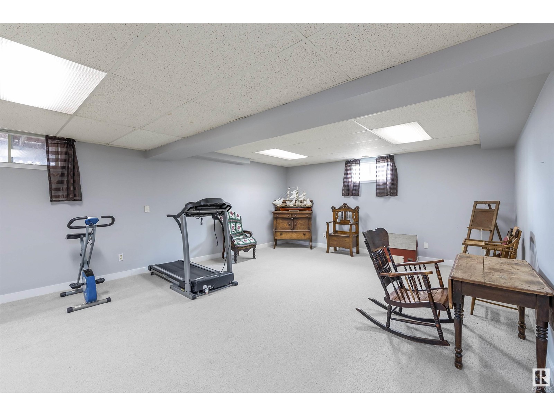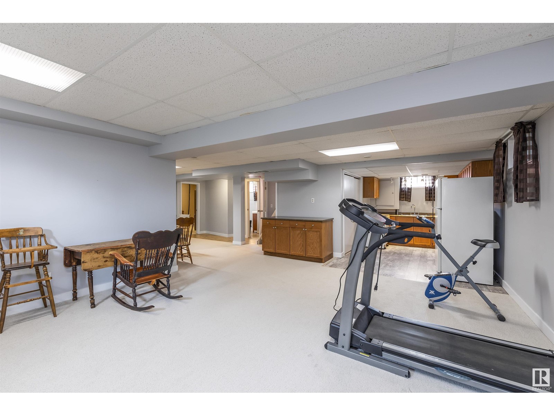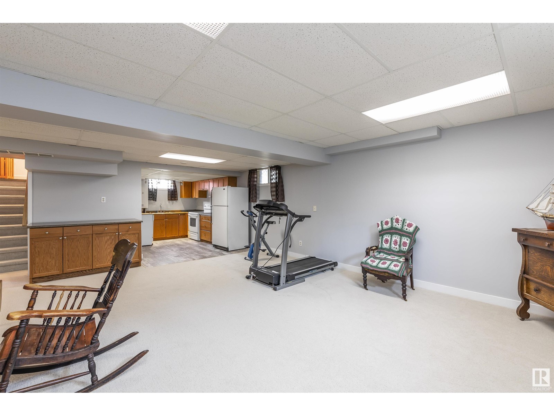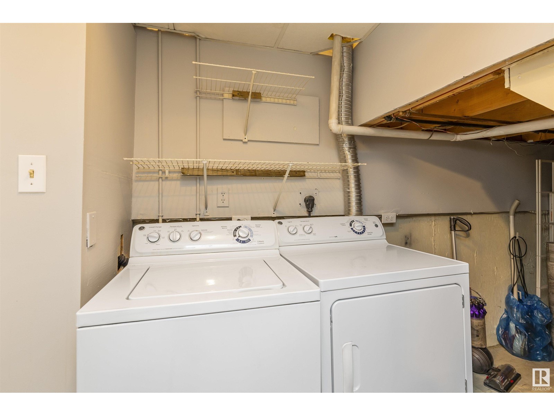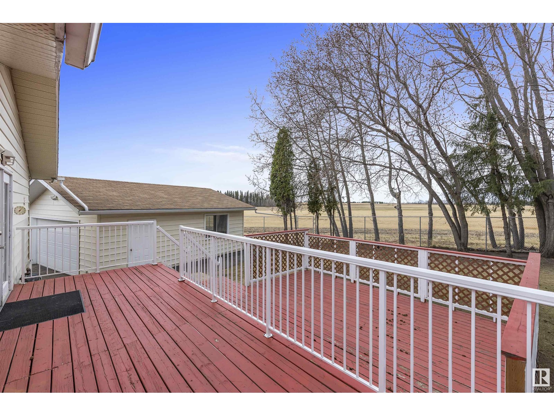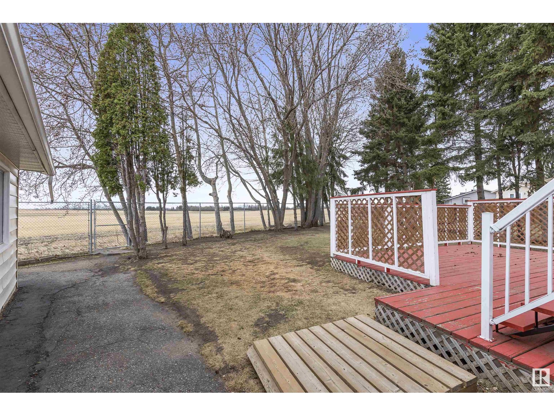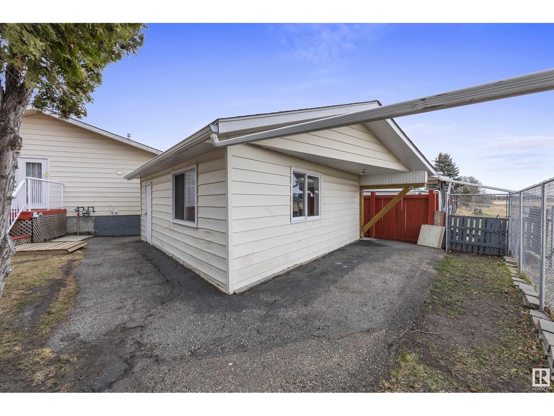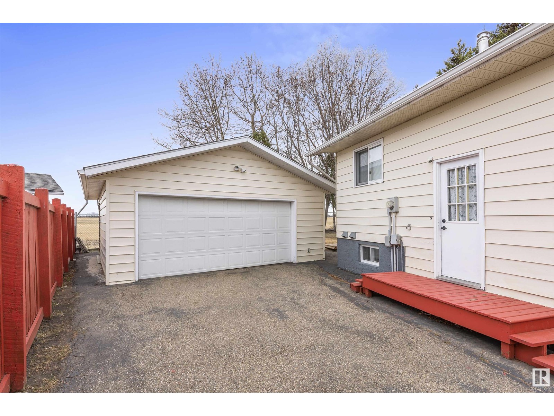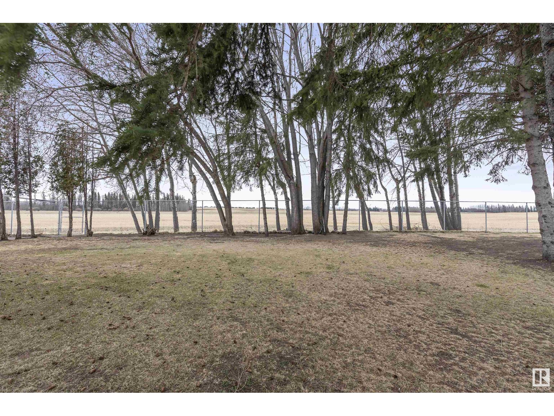4 Bedroom
3 Bathroom
103.46 m2
Bungalow
Forced Air
$359,900
Welcome to this charming home, nestled on the outskirts of Stony Plain. This delightful bungalow offers over 1100 sqft of cozy living space, boasting three bedrooms and two bathrooms on the main level. As you step inside you are greeted with the warmth of natural light flooding through the windows in this OPEN CONCEPT living area. The dining room is in the centre of the home, has hardwood flooring and access to the back deck. Downstairs you have a second kitchen, huge bedroom, four piece bathroom and a large recreation space. There is a south facing back yard backing onto the sprawling farmers field, imagine sipping coffee on the deck surrounded by nature. This home also offers a double garage, beautiful yard, new furnace and hot water tank installed in 2023. Located in Stony plain, its like country living with all the amenities of city living! (id:43352)
Property Details
|
MLS® Number
|
E4384128 |
|
Property Type
|
Single Family |
|
Neigbourhood
|
Glens The |
|
Amenities Near By
|
Park, Playground, Schools, Shopping |
|
Features
|
Cul-de-sac |
|
Structure
|
Deck |
Building
|
Bathroom Total
|
3 |
|
Bedrooms Total
|
4 |
|
Appliances
|
Dishwasher, Dryer, Garage Door Opener Remote(s), Garage Door Opener, Microwave Range Hood Combo, Microwave, Washer, Window Coverings, Refrigerator, Two Stoves |
|
Architectural Style
|
Bungalow |
|
Basement Development
|
Finished |
|
Basement Type
|
Full (finished) |
|
Constructed Date
|
1983 |
|
Construction Style Attachment
|
Detached |
|
Half Bath Total
|
1 |
|
Heating Type
|
Forced Air |
|
Stories Total
|
1 |
|
Size Interior
|
103.46 M2 |
|
Type
|
House |
Parking
Land
|
Acreage
|
No |
|
Land Amenities
|
Park, Playground, Schools, Shopping |
|
Size Irregular
|
740.99 |
|
Size Total
|
740.99 M2 |
|
Size Total Text
|
740.99 M2 |
Rooms
| Level |
Type |
Length |
Width |
Dimensions |
|
Basement |
Family Room |
7.33 m |
8.9 m |
7.33 m x 8.9 m |
|
Basement |
Bedroom 4 |
5.87 m |
2.85 m |
5.87 m x 2.85 m |
|
Basement |
Second Kitchen |
4.08 m |
2.67 m |
4.08 m x 2.67 m |
|
Main Level |
Living Room |
4.04 m |
5.3 m |
4.04 m x 5.3 m |
|
Main Level |
Dining Room |
4.59 m |
3.59 m |
4.59 m x 3.59 m |
|
Main Level |
Kitchen |
2.46 m |
2.78 m |
2.46 m x 2.78 m |
|
Main Level |
Primary Bedroom |
3.7 m |
3.15 m |
3.7 m x 3.15 m |
|
Main Level |
Bedroom 2 |
2.48 m |
3.82 m |
2.48 m x 3.82 m |
|
Main Level |
Bedroom 3 |
2.62 m |
3.22 m |
2.62 m x 3.22 m |
https://www.realtor.ca/real-estate/26806529/25-glenwood-cr-stony-plain-glens-the






