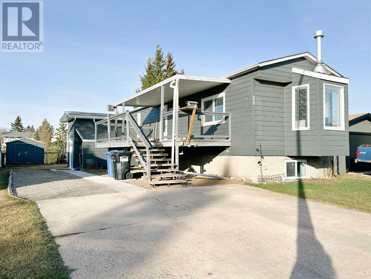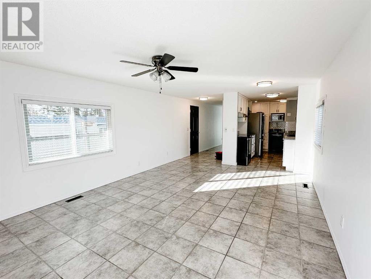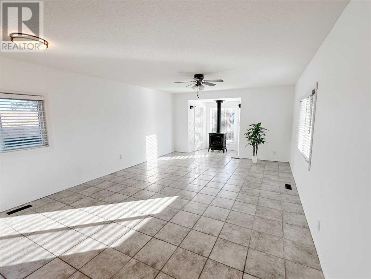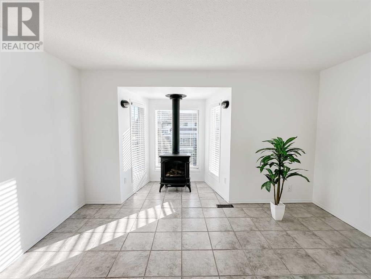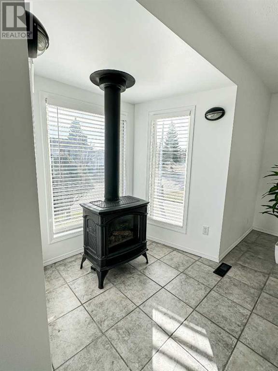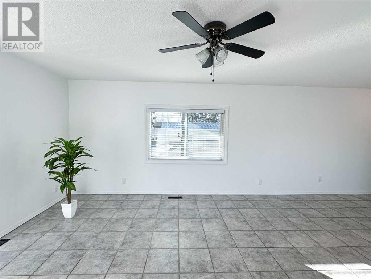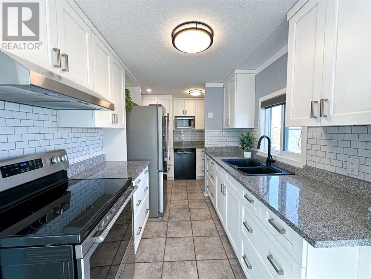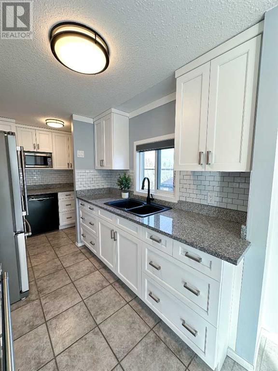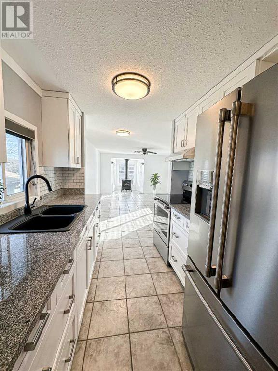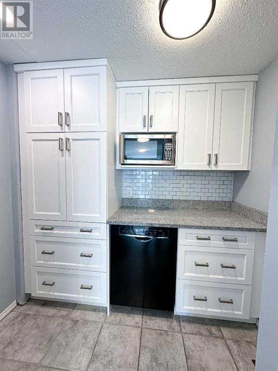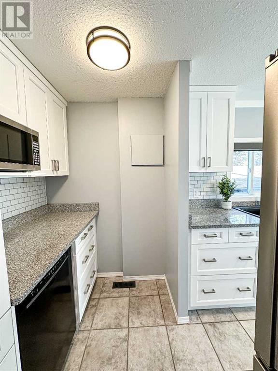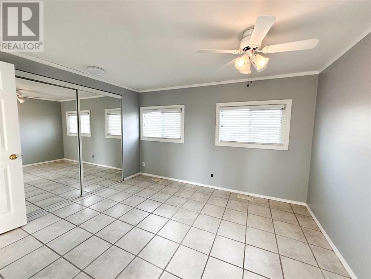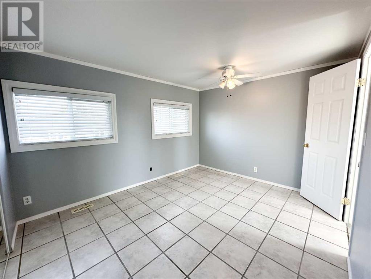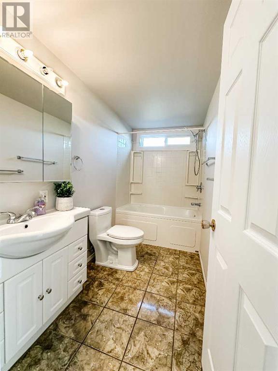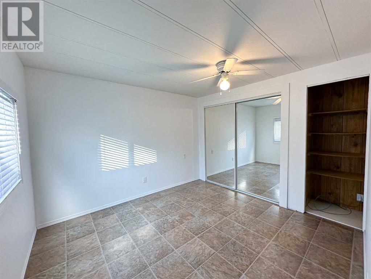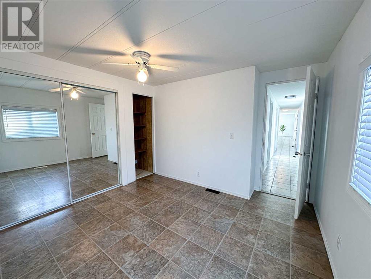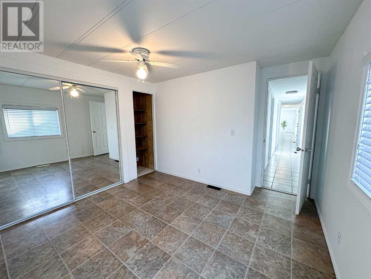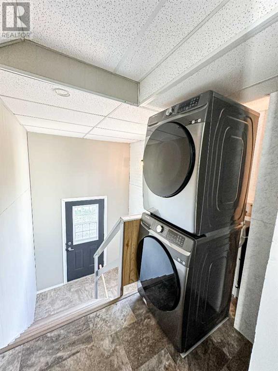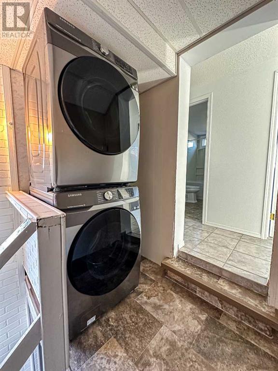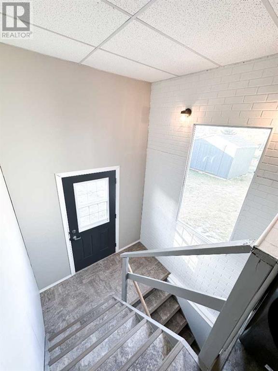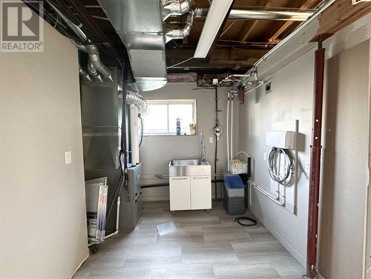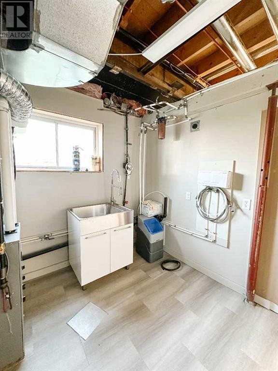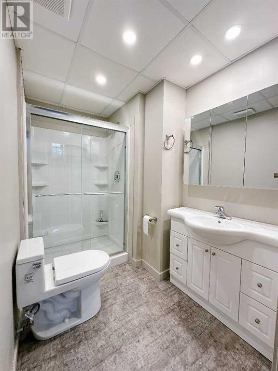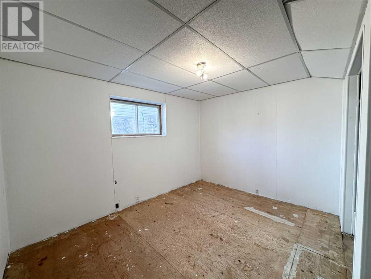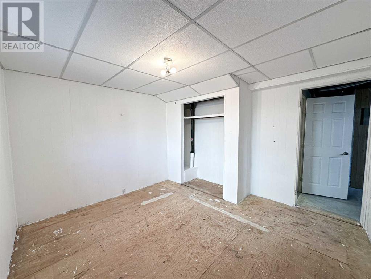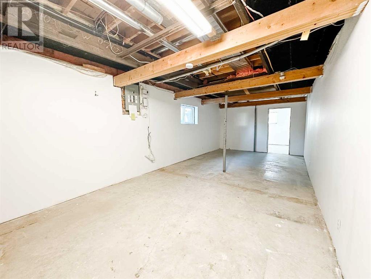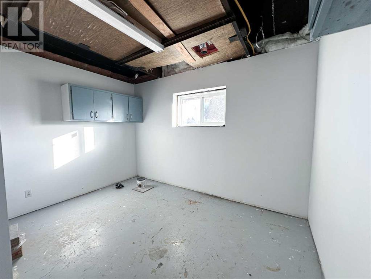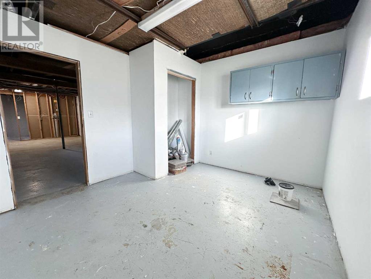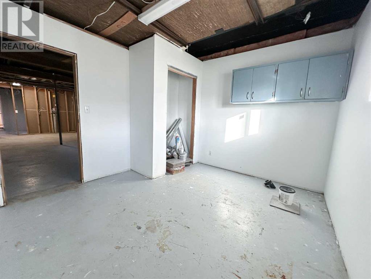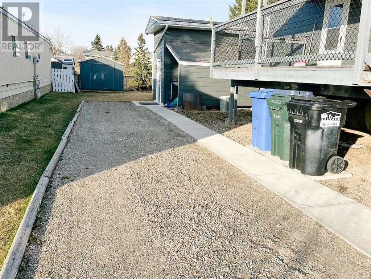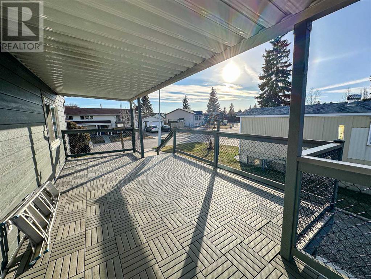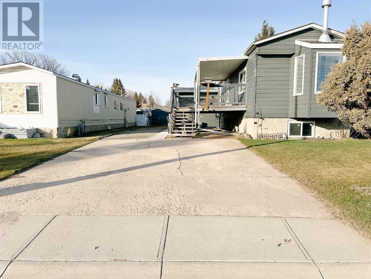25 Southridge Crescent Didsbury, Alberta T0M 0W0
Interested?
Contact us for more information

Melissa Hammer
Associate
(403) 250-5339
www.century21gateway.ca/
https://www.facebook.com/Thegatewayteam
https://www.instragram.com/thegatewayteam

Charlotte Hogarth
Associate
(403) 250-5339
https://www.thegatewayteam.ca/
https://www.facebook.com/Thegatewayteam
thegatewayteam/
$319,900
Welcome to your new home in the heart of the charming Town of Didsbury! This beautifully renovated residence offers a great location with convenient access to green spaces, walking paths, schools and shopping. As you step inside, you'll be greeted by a bright open-concept main floor, seamlessly connecting the living, dining, and kitchen areas. The kitchen has undergone a stunning transformation, boasting brand-new cabinets, appliances, a stylish backsplash, sink/faucet ensemble, and light fixtures. The main level accommodates two nice sized bedrooms, as well as a tastefully renovated bathroom and the convenience of main floor laundry facilities. Venture downstairs, where there is also a separate entrance to find a versatile lower level offering endless possibilities. Here, you'll find two additional bedrooms, perfect for guests, family, or a home office setup. A fully upgraded 3-piece bathroom, utility area has a sink and another laundry hookup and a family room area. The basement is partially finished and waiting for your finishing touches. Outside, enjoy the perks of outdoor living with a covered deck, RV parking, and two sheds, one of which boasts a workshop complete with electrical (220 wiring) and heat, catering to hobbyists and DIY enthusiasts alike. Embrace the comforts of modern living with air conditioning, while relishing the backdrop of lush greenery and scenic walking paths right in your backyard. Schedule your private tour today!! (id:43352)
Property Details
| MLS® Number | A2124579 |
| Property Type | Single Family |
| Features | See Remarks, No Smoking Home, Level |
| Parking Space Total | 2 |
| Plan | 7710339 |
| Structure | Workshop, Shed, Deck |
Building
| Bathroom Total | 2 |
| Bedrooms Above Ground | 2 |
| Bedrooms Total | 2 |
| Appliances | Refrigerator, Water Softener, Dishwasher, Stove, Microwave, Window Coverings, Washer & Dryer |
| Architectural Style | Mobile Home |
| Basement Development | Partially Finished |
| Basement Type | Full (partially Finished) |
| Constructed Date | 1979 |
| Construction Material | Wood Frame |
| Construction Style Attachment | Detached |
| Cooling Type | Central Air Conditioning |
| Exterior Finish | Composite Siding |
| Fireplace Present | Yes |
| Fireplace Total | 1 |
| Flooring Type | Ceramic Tile, Laminate, Linoleum |
| Foundation Type | Poured Concrete |
| Heating Fuel | Natural Gas |
| Heating Type | Forced Air |
| Stories Total | 1 |
| Size Interior | 994.69 Sqft |
| Total Finished Area | 994.69 Sqft |
| Type | Manufactured Home/mobile |
Parking
| Other | |
| Parking Pad | |
| R V |
Land
| Acreage | No |
| Fence Type | Partially Fenced |
| Landscape Features | Landscaped |
| Size Frontage | 13.72 M |
| Size Irregular | 4950.00 |
| Size Total | 4950 Sqft|4,051 - 7,250 Sqft |
| Size Total Text | 4950 Sqft|4,051 - 7,250 Sqft |
| Zoning Description | R2 |
Rooms
| Level | Type | Length | Width | Dimensions |
|---|---|---|---|---|
| Basement | 3pc Bathroom | Measurements not available | ||
| Main Level | Living Room/dining Room | 4.04 M x 5.94 M | ||
| Main Level | Primary Bedroom | 3.02 M x 3.31 M | ||
| Main Level | Bedroom | 3.02 M x 3.96 M | ||
| Main Level | 4pc Bathroom | Measurements not available |
https://www.realtor.ca/real-estate/26787162/25-southridge-crescent-didsbury

