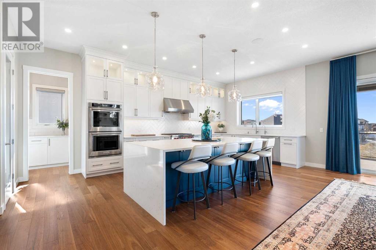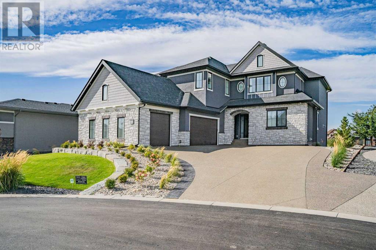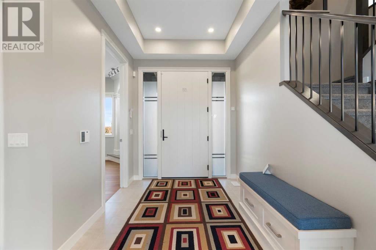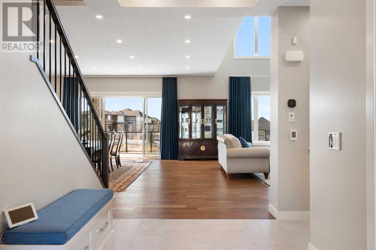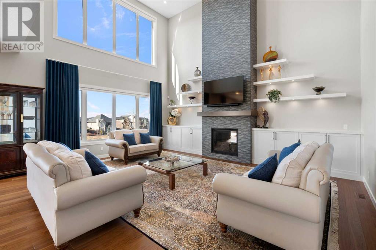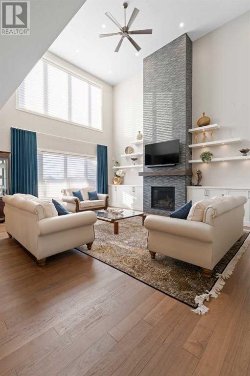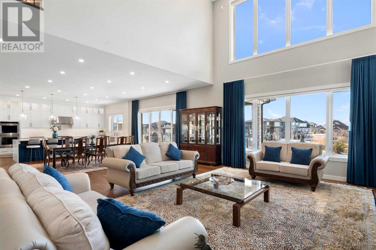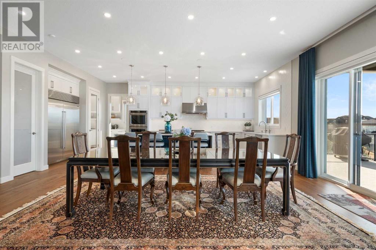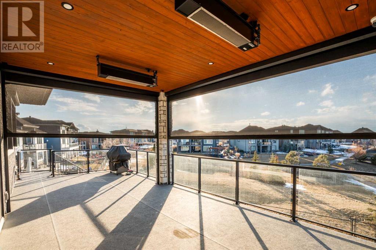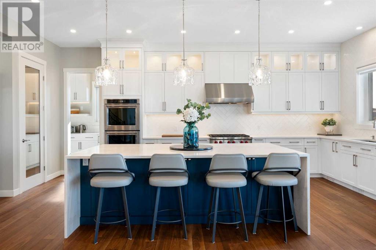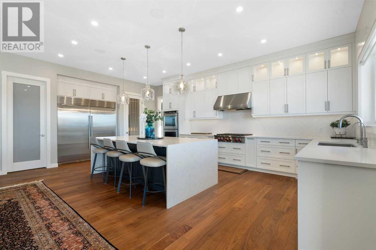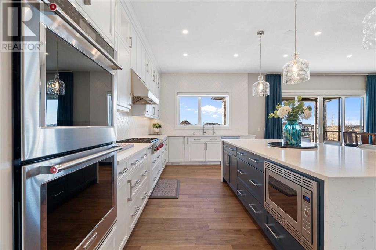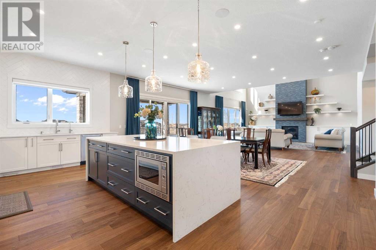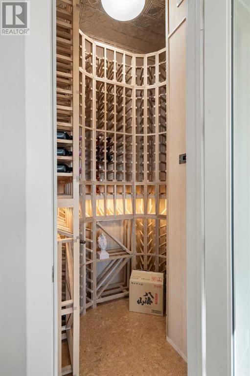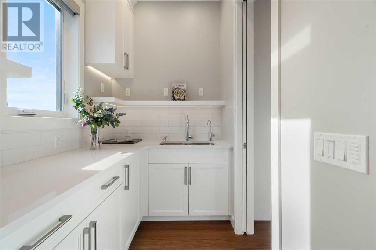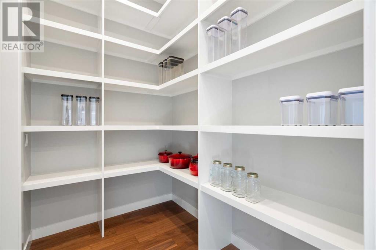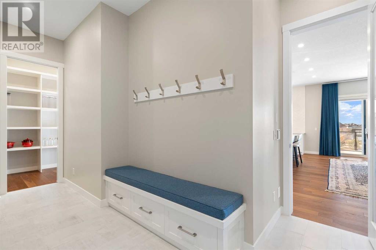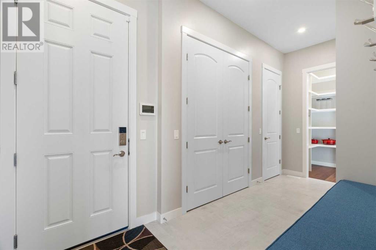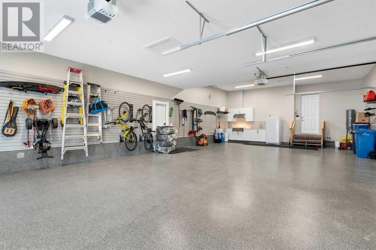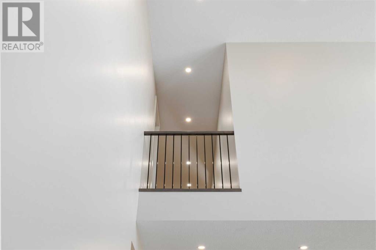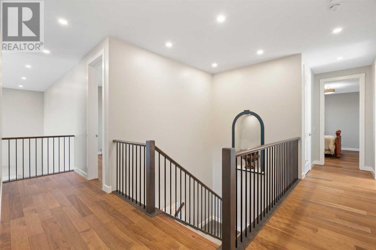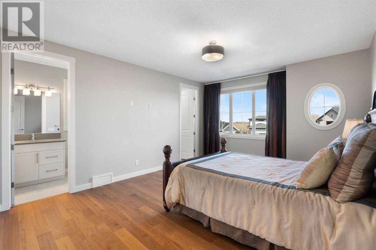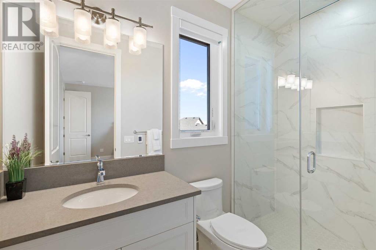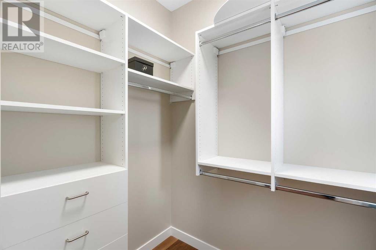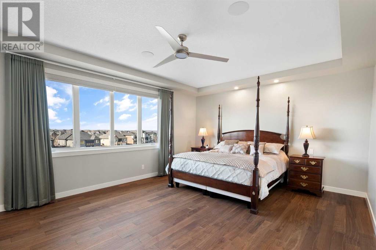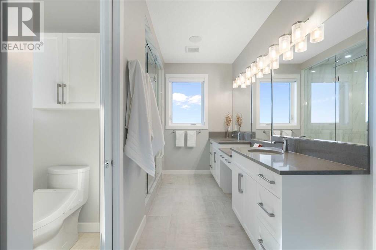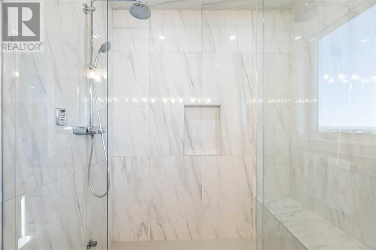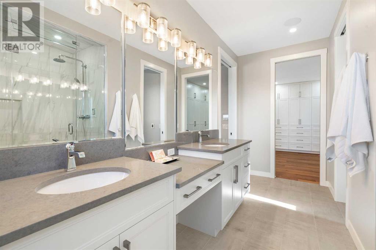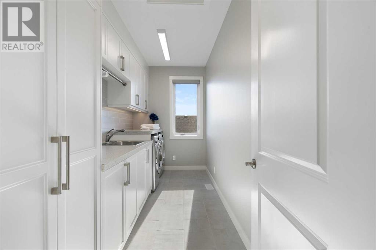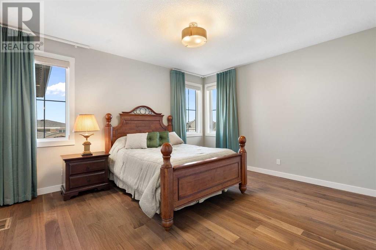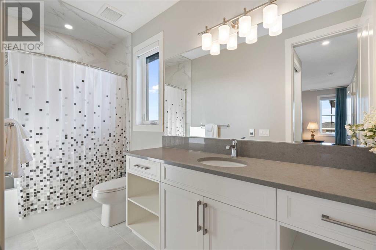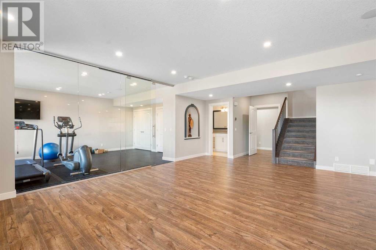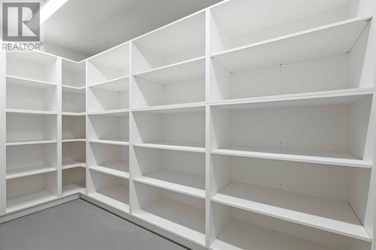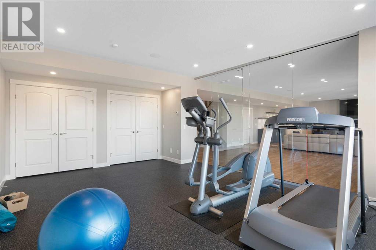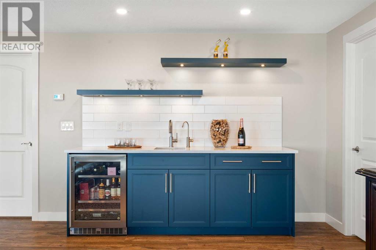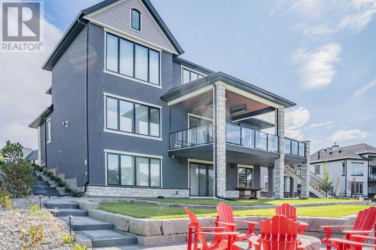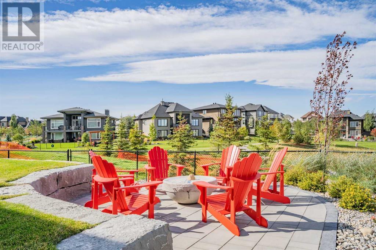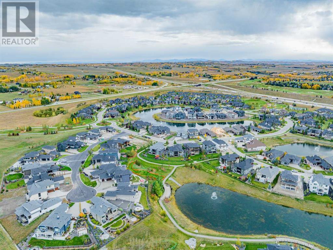3 Bedroom
5 Bathroom
3639.9 sqft
Fireplace
Central Air Conditioning
Forced Air, Radiant Heat, In Floor Heating
Landscaped, Underground Sprinkler
$2,125,000
BACKING ONTO WATER FEATURE AND WALKING PATH | ALL BEDROOMS HAVE ENSUITE BATHS & WALK-IN CLOSETS | BUILT IN 2021 | Step into the pinnacle of refined luxury, nestled within the prestigious enclave of Artesia in Heritage Pointe. This exquisite estate, inspired by the Maranello floor plan by Brookfield Residential, embodies understated opulence and sophistication. With 3 lavishly appointed bedrooms and 5 bathrooms spread across 5,416 square feet of indulgent living space, this residence emanates an aura of unparalleled elegance. As you pass through the grand entrance, a spacious foyer welcomes you, adorned with bespoke finishes that delight the senses. Amarosa hardwood flooring guides your journey through each impeccably designed room. The essence of culinary mastery awaits in the meticulously crafted kitchen, where white quartz countertops, herringbone tile backsplash, and custom crown molding embellish the cabinetry. This gourmet kitchen is a testament to culinary artistry, boasting a premium Wolf/Sub Zero appliance package to elevate the cooking experience. Entertainment seamlessly flows from the kitchen into the custom-designed White Oak wine cellar, offering space for 407 bottles. Ascend the staircase to discover two secondary bedrooms, each with an exclusive ensuite reminiscent of a luxurious retreat. The Primary Suite is a sanctuary unto itself, featuring oversized walk-in closets with custom-designed built-ins and an ensuite adorned with quartz counters, a spa-like steam shower, and a Toto bidet. Beyond the main residence, the lower level offers versatility for a living space, complete with a full bathroom and cold room for storage needs. Amenities abound, including a spacious fitness room with TV/entertainment, an additional storage room, and a wet bar with floating shelves for all your entertainment needs. Outside, the allure of resort-style living awaits, with a beautifully landscaped backyard and a fire pit. The oversized triple/tandem garage, with heated ep oxy floors and a separate spice kitchen, adds the perfect finishing touch to this luxurious retreat, ensuring every need is met with unparalleled elegance and style. (id:43352)
Property Details
|
MLS® Number
|
A2121576 |
|
Property Type
|
Single Family |
|
Community Name
|
Artesia at Heritage Pointe |
|
Amenities Near By
|
Golf Course, Park, Playground |
|
Community Features
|
Golf Course Development |
|
Features
|
Cul-de-sac, See Remarks, Wet Bar, No Neighbours Behind, Closet Organizers, No Smoking Home, Gas Bbq Hookup, Parking |
|
Parking Space Total
|
6 |
|
Plan
|
1811593 |
|
Structure
|
Squash & Raquet Court |
Building
|
Bathroom Total
|
5 |
|
Bedrooms Above Ground
|
3 |
|
Bedrooms Total
|
3 |
|
Appliances
|
Washer, Refrigerator, Water Softener, Cooktop - Gas, Range - Gas, Dishwasher, Oven, Dryer, Microwave, Freezer, Garburator, Humidifier, Hood Fan, Window Coverings, Garage Door Opener |
|
Basement Development
|
Finished |
|
Basement Features
|
Walk Out |
|
Basement Type
|
Full (finished) |
|
Constructed Date
|
2021 |
|
Construction Material
|
Wood Frame |
|
Construction Style Attachment
|
Detached |
|
Cooling Type
|
Central Air Conditioning |
|
Exterior Finish
|
Stone, Stucco |
|
Fire Protection
|
Alarm System, Smoke Detectors |
|
Fireplace Present
|
Yes |
|
Fireplace Total
|
2 |
|
Flooring Type
|
Carpeted, Hardwood, Tile, Vinyl Plank |
|
Foundation Type
|
Poured Concrete |
|
Half Bath Total
|
1 |
|
Heating Fuel
|
Natural Gas |
|
Heating Type
|
Forced Air, Radiant Heat, In Floor Heating |
|
Stories Total
|
2 |
|
Size Interior
|
3639.9 Sqft |
|
Total Finished Area
|
3639.9 Sqft |
|
Type
|
House |
Parking
|
Garage
|
|
|
Heated Garage
|
|
|
Oversize
|
|
|
See Remarks
|
|
|
Attached Garage
|
3 |
Land
|
Acreage
|
No |
|
Fence Type
|
Partially Fenced |
|
Land Amenities
|
Golf Course, Park, Playground |
|
Landscape Features
|
Landscaped, Underground Sprinkler |
|
Size Depth
|
44.87 M |
|
Size Frontage
|
16.94 M |
|
Size Irregular
|
1087.87 |
|
Size Total
|
1087.87 M2|10,890 - 21,799 Sqft (1/4 - 1/2 Ac) |
|
Size Total Text
|
1087.87 M2|10,890 - 21,799 Sqft (1/4 - 1/2 Ac) |
|
Zoning Description
|
Rc |
Rooms
| Level |
Type |
Length |
Width |
Dimensions |
|
Second Level |
3pc Bathroom |
|
|
4.92 Ft x 9.25 Ft |
|
Second Level |
4pc Bathroom |
|
|
9.92 Ft x 14.17 Ft |
|
Second Level |
4pc Bathroom |
|
|
4.92 Ft x 12.33 Ft |
|
Second Level |
Bedroom |
|
|
13.50 Ft x 17.00 Ft |
|
Second Level |
Bedroom |
|
|
18.42 Ft x 14.75 Ft |
|
Second Level |
Laundry Room |
|
|
13.67 Ft x 6.17 Ft |
|
Second Level |
Primary Bedroom |
|
|
19.83 Ft x 14.58 Ft |
|
Second Level |
Other |
|
|
11.67 Ft x 16.17 Ft |
|
Second Level |
Other |
|
|
5.17 Ft x 9.08 Ft |
|
Basement |
3pc Bathroom |
|
|
13.17 Ft x 5.58 Ft |
|
Basement |
Exercise Room |
|
|
14.25 Ft x 19.17 Ft |
|
Basement |
Recreational, Games Room |
|
|
31.58 Ft x 22.17 Ft |
|
Basement |
Storage |
|
|
13.33 Ft x 7.58 Ft |
|
Basement |
Storage |
|
|
5.67 Ft x 4.83 Ft |
|
Main Level |
2pc Bathroom |
|
|
7.75 Ft x 5.58 Ft |
|
Main Level |
Office |
|
|
14.75 Ft x 13.00 Ft |
|
Main Level |
Other |
|
|
16.17 Ft x 9.67 Ft |
|
Main Level |
Dining Room |
|
|
11.83 Ft x 22.17 Ft |
|
Main Level |
Foyer |
|
|
7.58 Ft x 12.17 Ft |
|
Main Level |
Living Room |
|
|
23.75 Ft x 21.50 Ft |
|
Main Level |
Kitchen |
|
|
12.08 Ft x 25.08 Ft |
https://www.realtor.ca/real-estate/26736006/25-sweet-water-place-heritage-pointe-artesia-at-heritage-pointe

